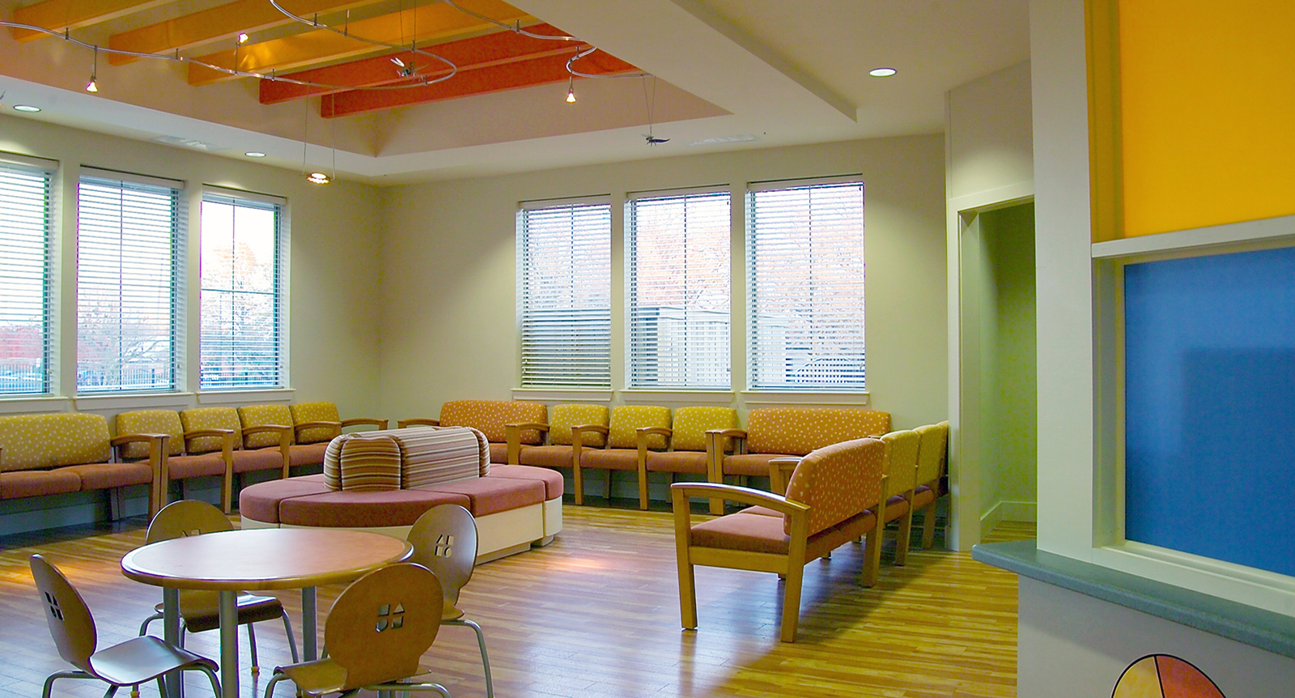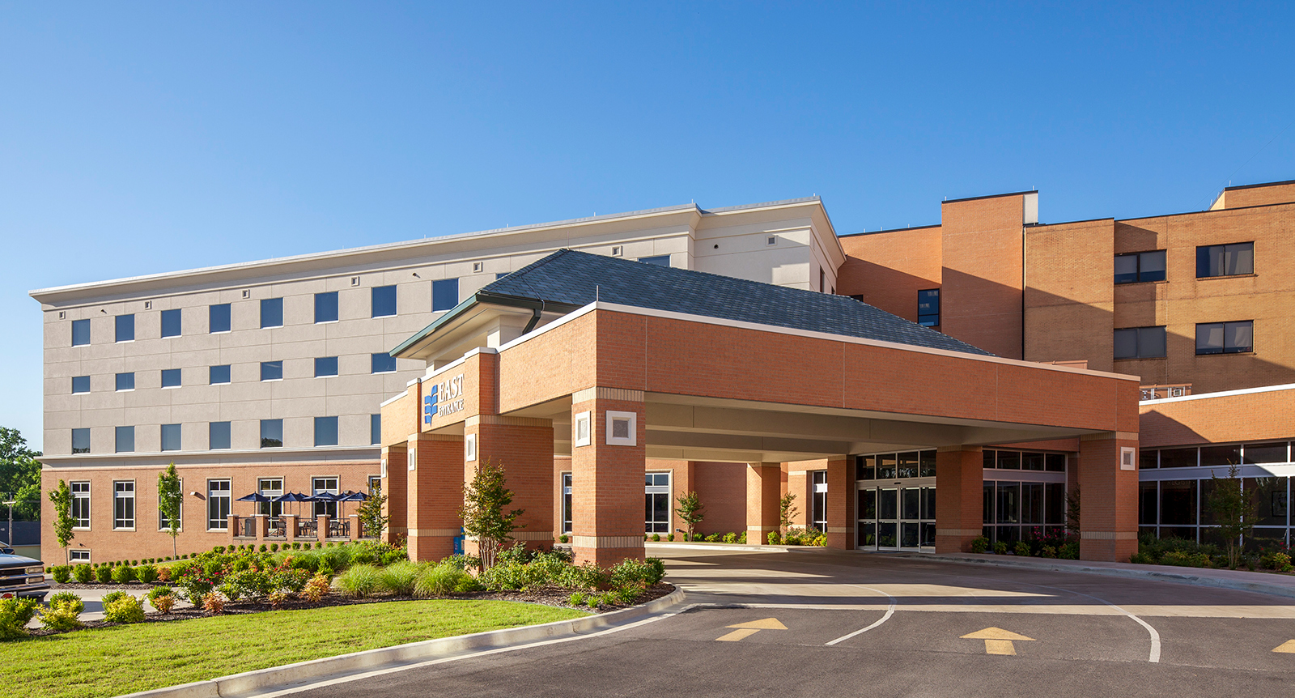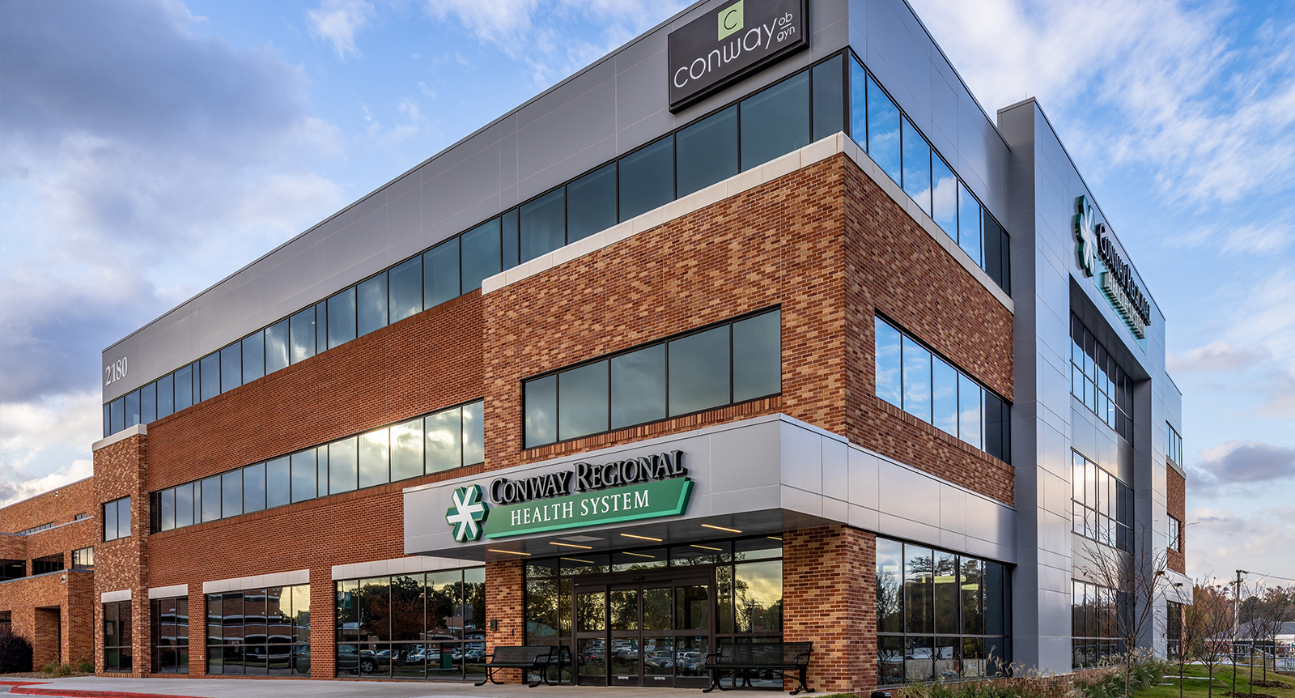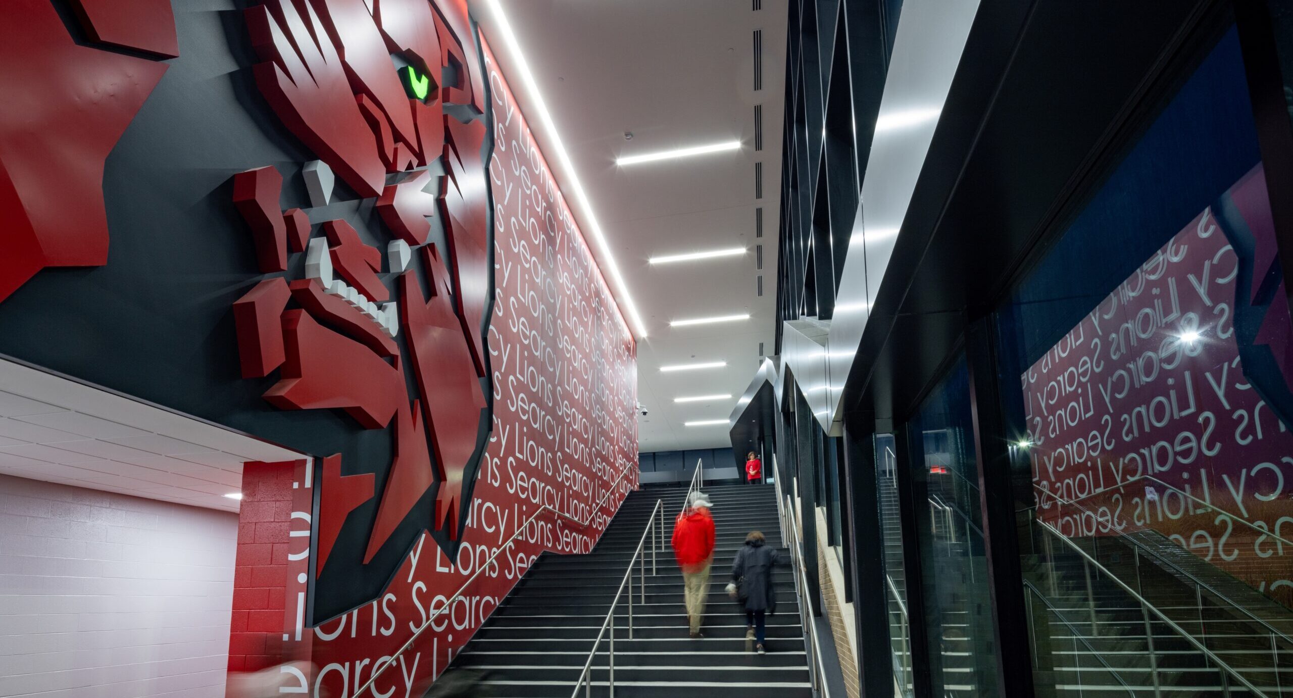This three-story office building houses various programs and services for victims of childhood sexual, physical, and psychological abuse. It was built solely through donations to the foundation. Previously, children and families have had to walk all over campus to visit various offices to seek treatment and assessment. The building now accommodates these services in one location, which is intended to increase success rates for recovery and limit the number of times a child has to re-tell experiences of abuse.
Size
Services
Architecture
Engineering
Interior Design
Size
Services
Architecture
Engineering
Interior Design
This three-story office building houses various programs and services for victims of childhood sexual, physical, and psychological abuse. It was built solely through donations to the foundation. Previously, children and families have had to walk all over campus to visit various offices to seek treatment and assessment. The building now accommodates these services in one location, which is intended to increase success rates for recovery and limit the number of times a child has to re-tell experiences of abuse.




