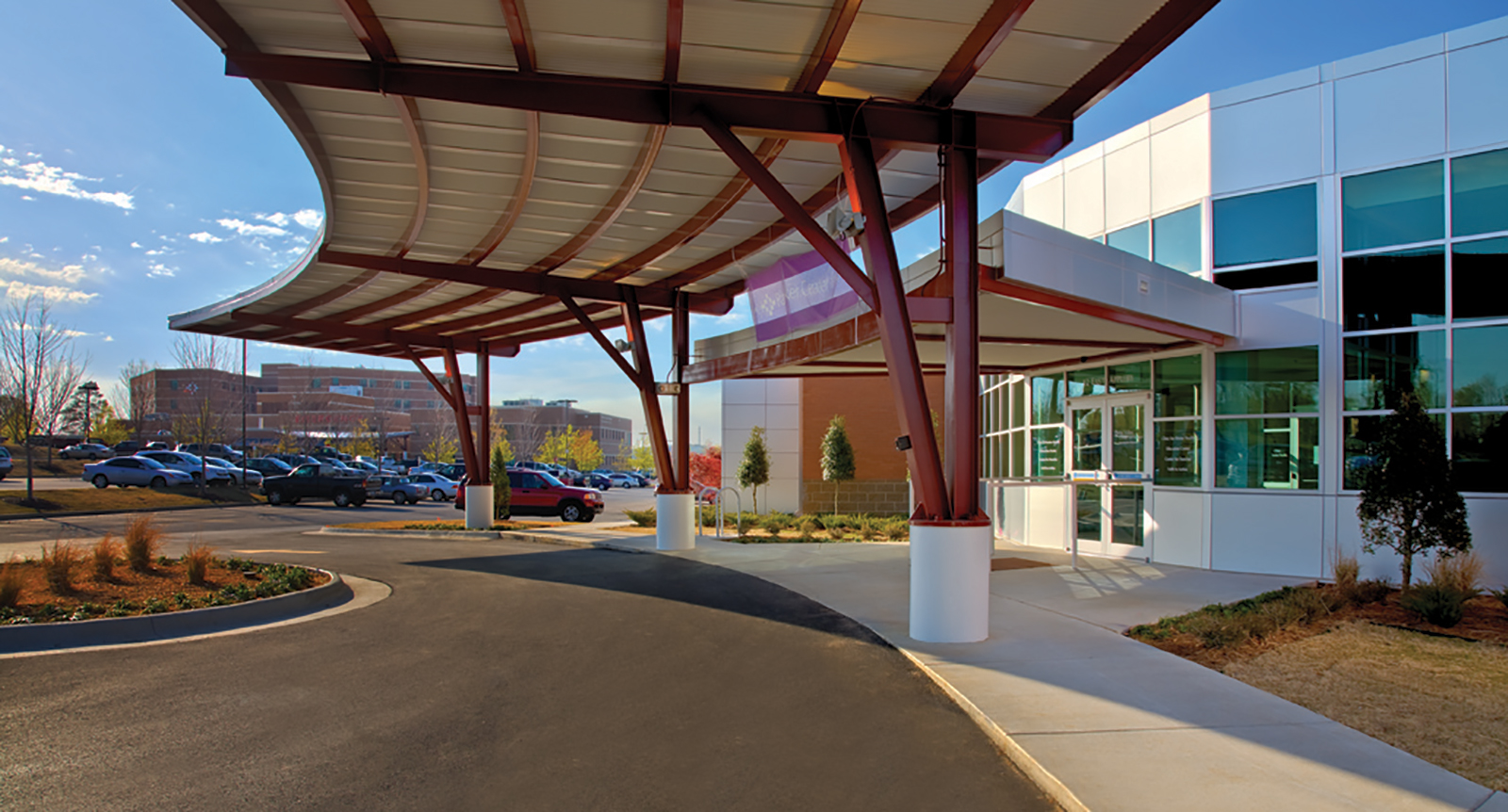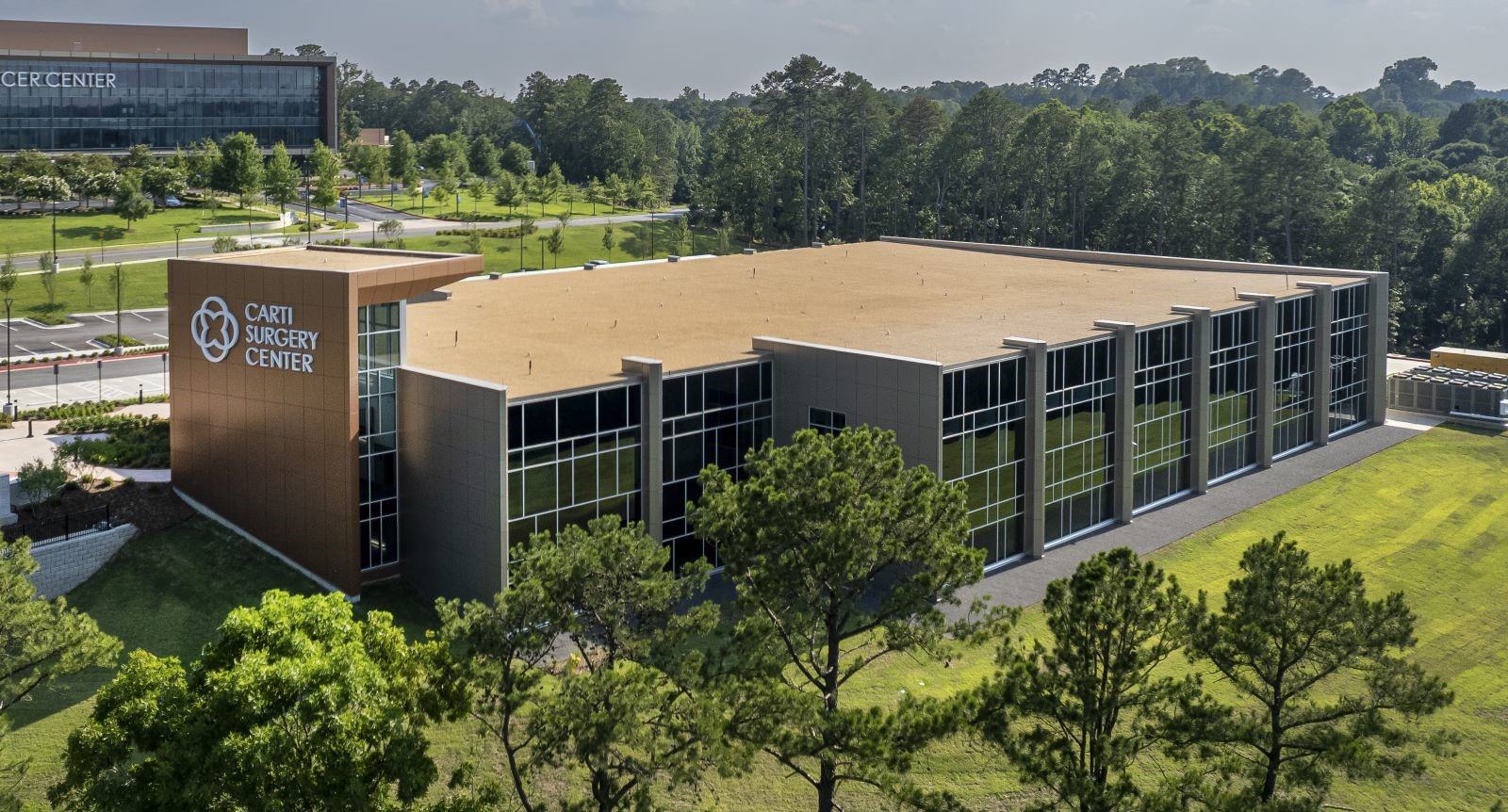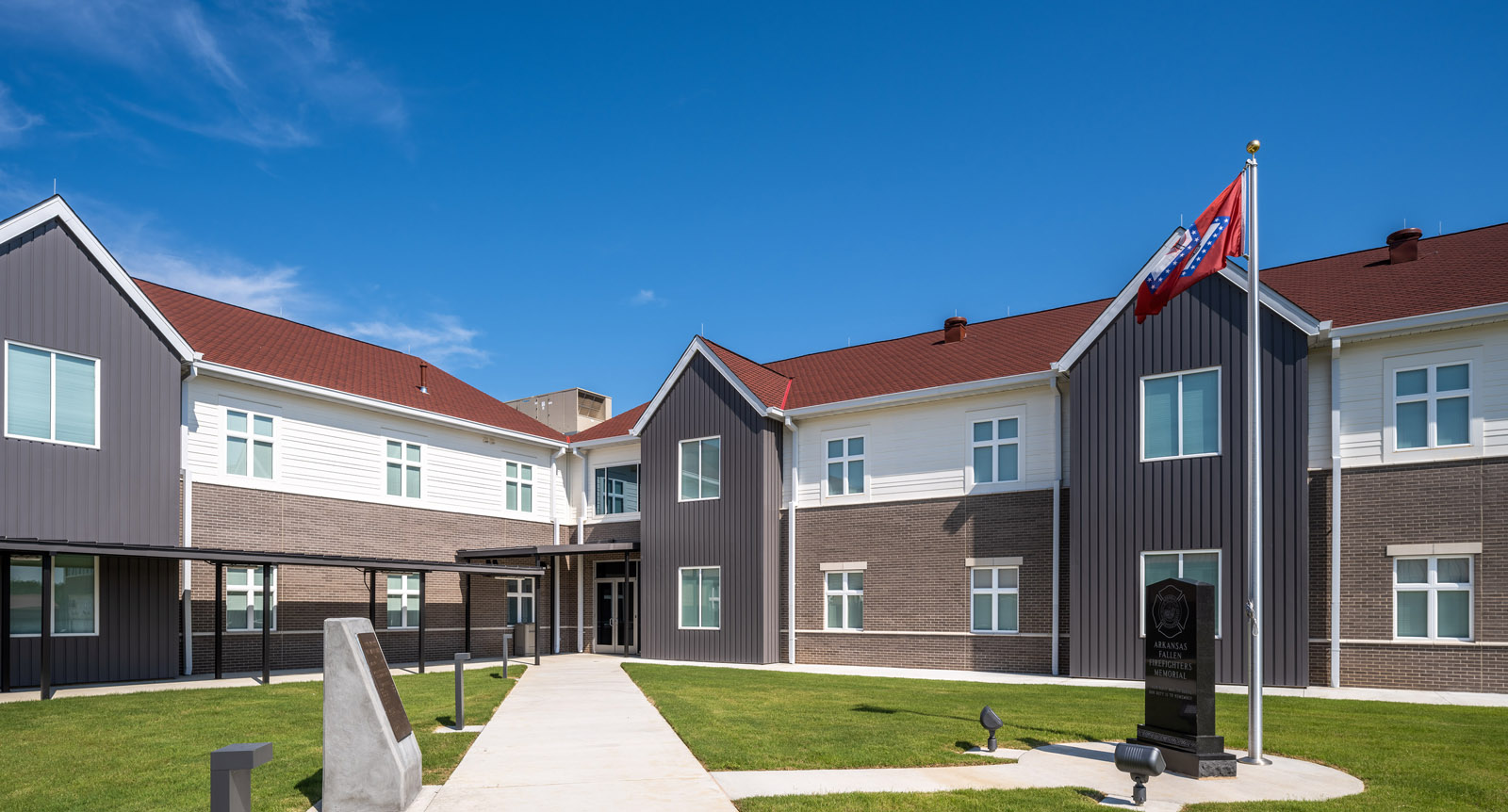The $3.2M clinic was designed to house a relocated general pediatric clinic, but be sufficiently modular and generic to allow changes in use. The 18,000 SF building has 40 exam rooms, two procedure rooms, a laboratory, and a single digital X-ray suite. There are multiple waiting rooms, segregating different groups of children into friendly-sized spaces. The flow of the unit involved studying the patient’s path through the clinic in order to minimize staff travel.
Size
Services
Architecture
Engineering
Interior Design
Awards
ASID Silver Award.
Size
Services
Architecture
Engineering
Interior Design
Awards
ASID Silver Award.
The $3.2M clinic was designed to house a relocated general pediatric clinic, but be sufficiently modular and generic to allow changes in use. The 18,000 SF building has 40 exam rooms, two procedure rooms, a laboratory, and a single digital X-ray suite. There are multiple waiting rooms, segregating different groups of children into friendly-sized spaces. The flow of the unit involved studying the patient’s path through the clinic in order to minimize staff travel.




