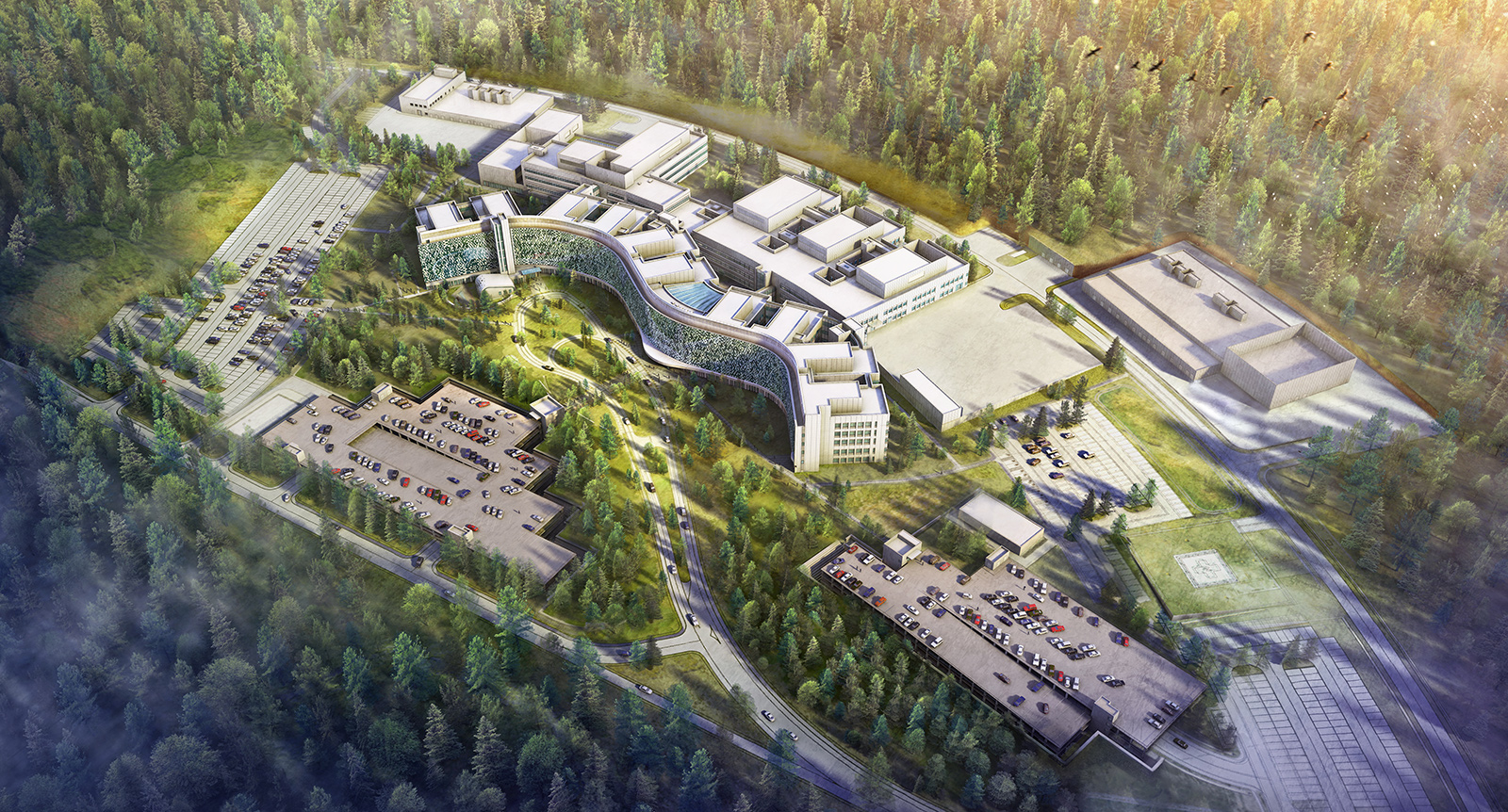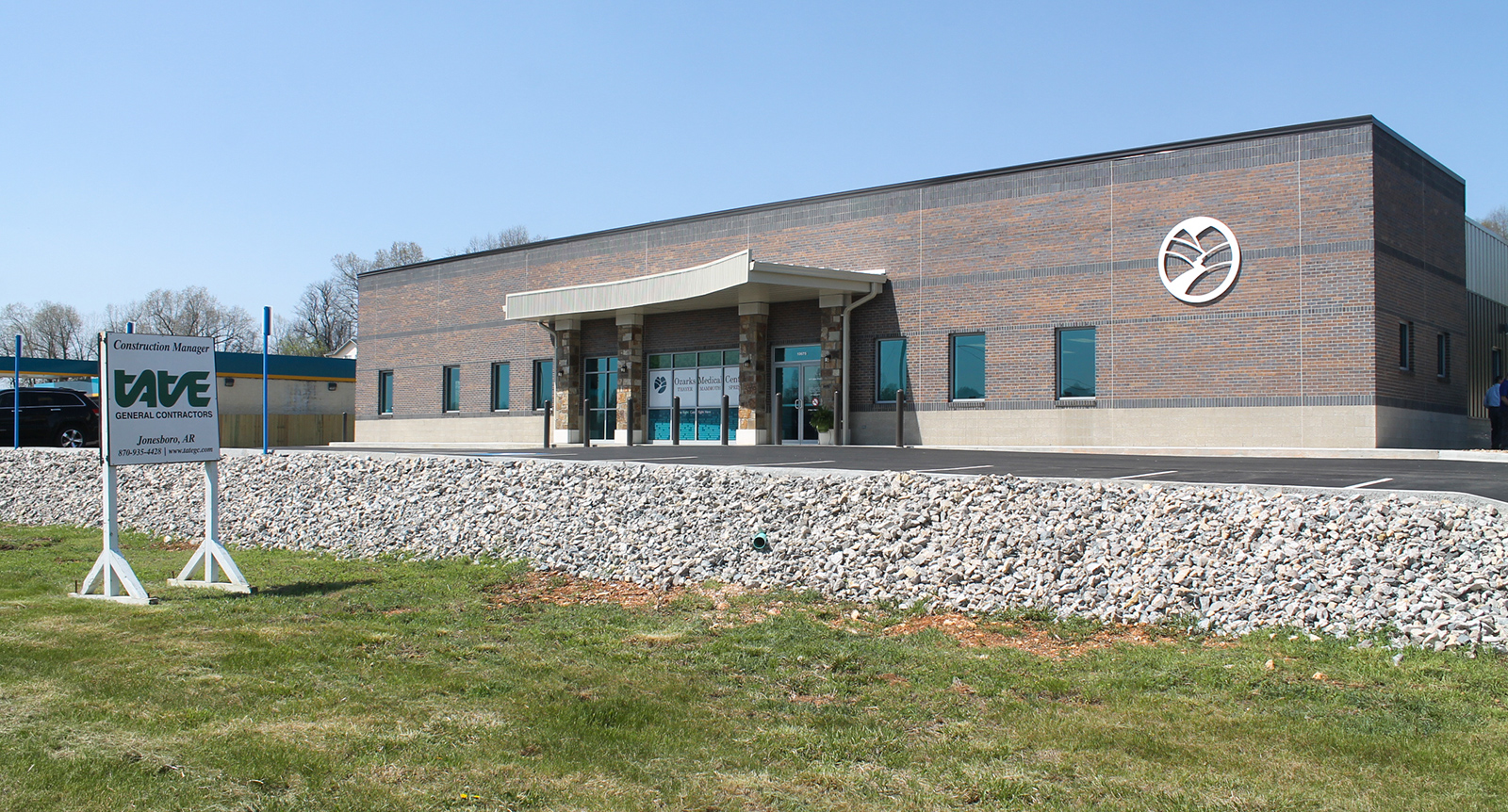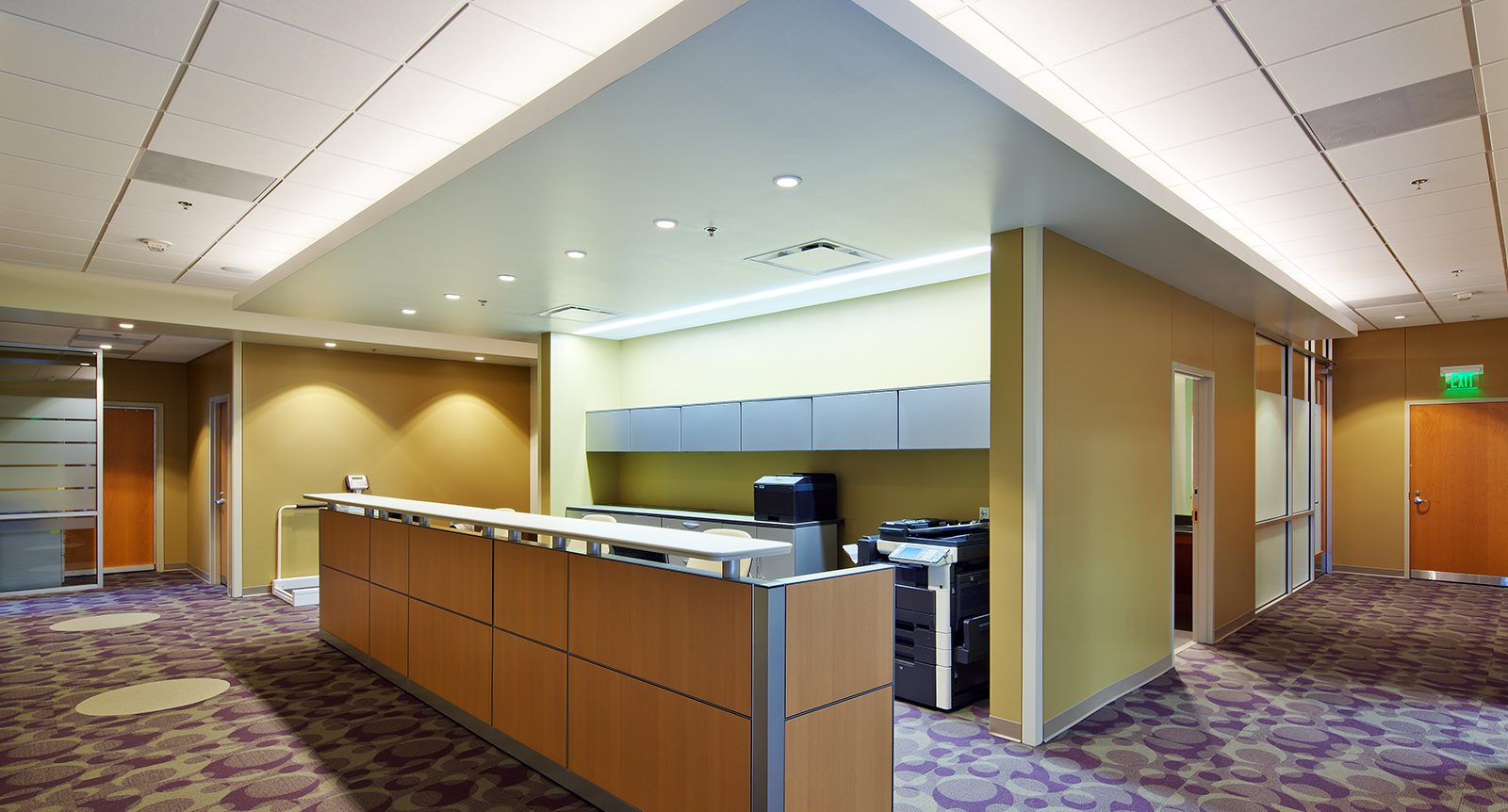This $27M addition to the existing Main Hospital building and renovation of existing facilities affected by the addition includes 114,500 SF in four levels plus a partial basement. Spaces include: dietary, 60 all private inpatient rooms and support spaces, lobby, materials management, pharmacy, chapel, biomedical engineering, environmental services, gift shop, surgery reorganization with new 17 bed PACU Prep/Hold/Recovery and Maintenance.
Size
Services
Architecture
Engineering
Interior Design
Size
Services
Architecture
Engineering
Interior Design
This $27M addition to the existing Main Hospital building and renovation of existing facilities affected by the addition includes 114,500 SF in four levels plus a partial basement. Spaces include: dietary, 60 all private inpatient rooms and support spaces, lobby, materials management, pharmacy, chapel, biomedical engineering, environmental services, gift shop, surgery reorganization with new 17 bed PACU Prep/Hold/Recovery and Maintenance.




