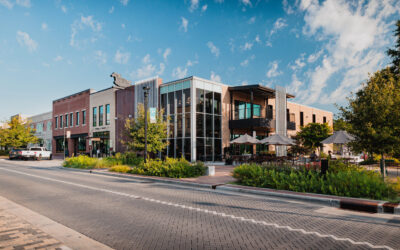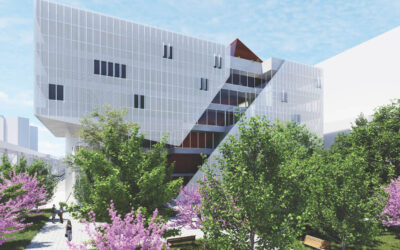Building design has a critical role to play in reopening schools that are safer, healthier, and support the well-being of students. It is important to consider that immediate solutions do not preclude a long-term approach. The current pandemic has added a greater level of complexity to reopening schools and organizations in terms of security, sustainability, durability, and functionality.
“Digital learning should not replace our classrooms long-term,” Accredited Learning Environment Planner Architect Chris East said. “As conditions evolve, learning environments must also evolve. Conditions like physical distancing, sanitization, and remote learning are not well suited to the design of schools today.”
Recently, East was interviewed by THV11 about changes that can be implemented in schools to create socially-distant classrooms. (Click here to view the video interview.)
Below are building design considerations East says can be temporarily employed to keep students and staff safe while a greater understanding of the dangers and duration of the pandemic is gained.
Classroom Strategies
- Reduce the number of students in classrooms to provide a minimum of six feet between student desks
- Stagger desks, remove casters, and use low barriers, such as shelves, to separate students
- Enhance acoustics by adding dampening surfaces or a PA system
- Cluster zones of grades and reduce the number of class changes by moving teachers to classrooms
- Stagger schedules by days (Monday/Wednesday/Friday, Tuesday/Thursday) or half day sessions
- Provide video conferencing centers for virtual learning
- Increase use of outdoor spaces and temporary structures
- Maximize student capacity by converting gyms, libraries, and media centers to classrooms
- Provide hygiene and sanitation stations in each room
- Provide additional touchless trashcans in classrooms
- Remove all hard copy books, magazines, and handouts
Public Space Strategies
- Avoid large group gatherings at pinch points by increasing the number of entrances and exits that may currently be used for emergency exits
- Screen students and staff for illness as they enter
- Limit school access to only students and staff
- Post occupant limit signage on each room and queuing markings on the floor so students are adequately distanced
- Create one-way circulation routes
- Adopt PPE policies
- Provide isolation / quarantine rooms, consisting of a self-contained medical room outside of the main building
- Implement hands free practices at all possible locations by removing bathroom doors and locks on classroom doors, replacing light switches with motion sensors, and eliminating drinking fountains and replacing with touchless bottle fillers
- Provide dedicated staff to move products and materials and reduce the number of people circulating through the building
Schools should approach re-occupancy during the pandemic as a collaborative effort with a multidisciplinary team of experts, including architects, engineers, public health experts, teachers, and facility managers to create a holistic approach to re-occupying schools that mitigates risk of COVID-19 transmission, support the well-being of students and staff, and meet educational goals.
This article was originally published in AMP News Online.



