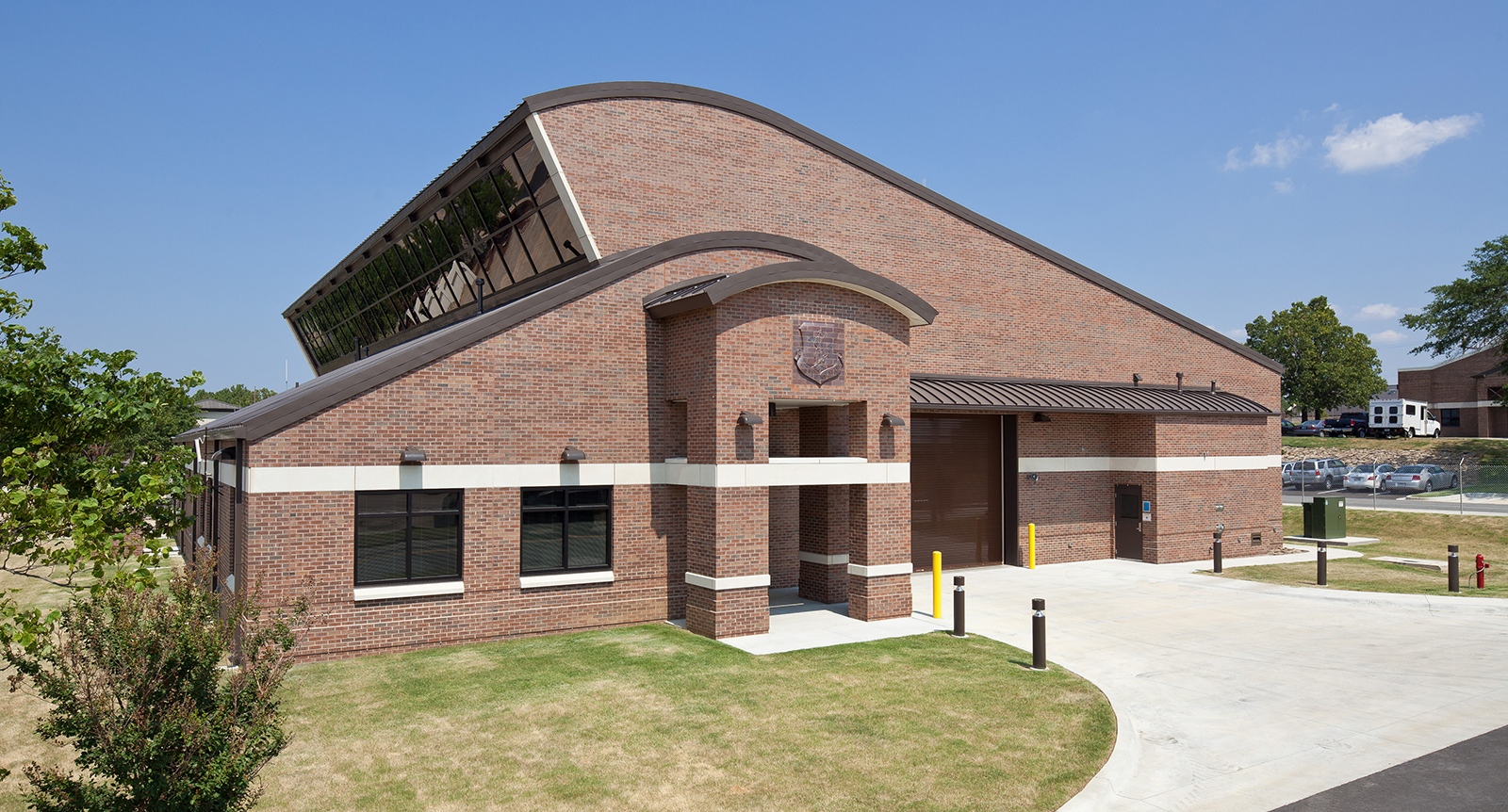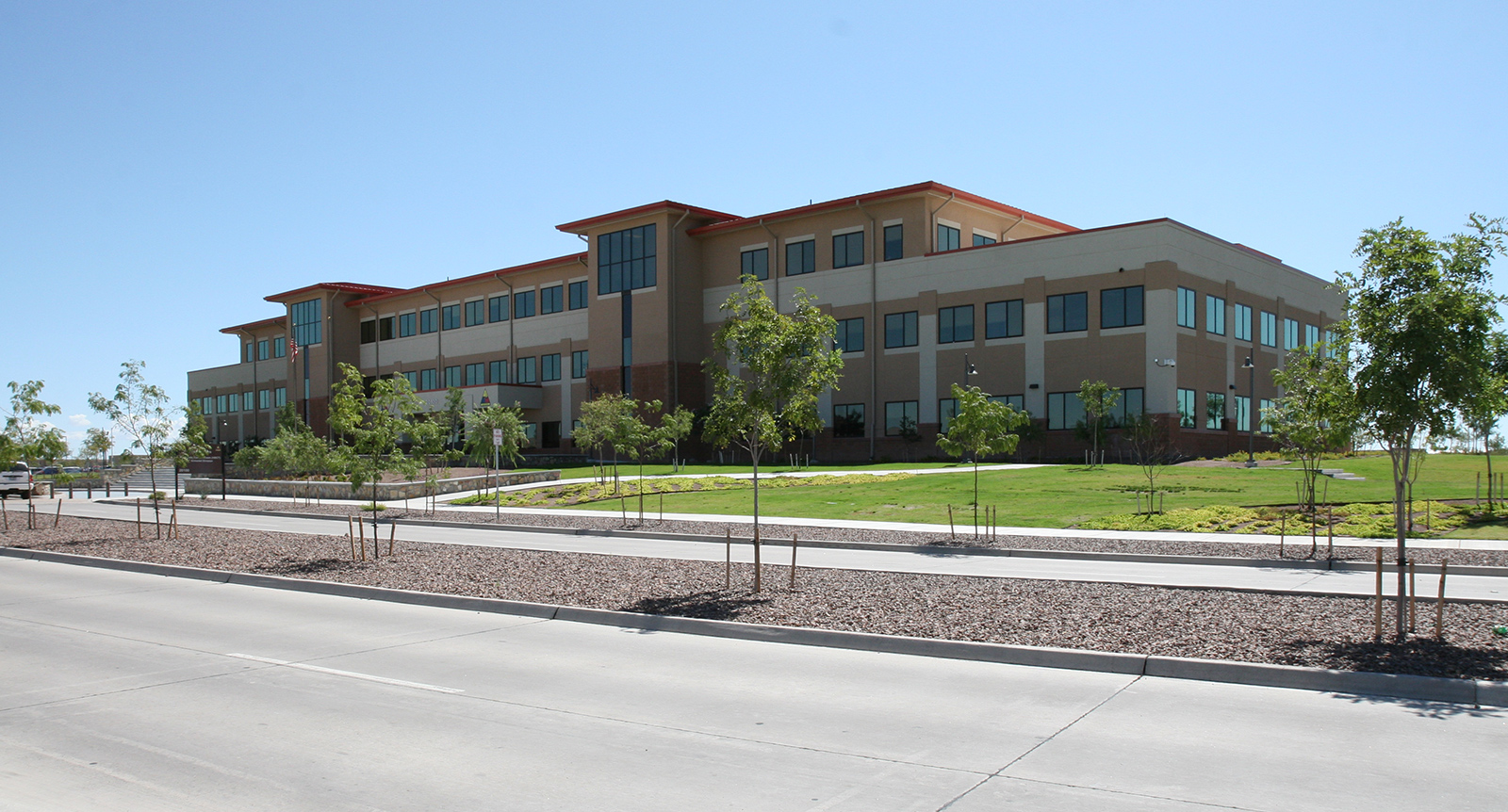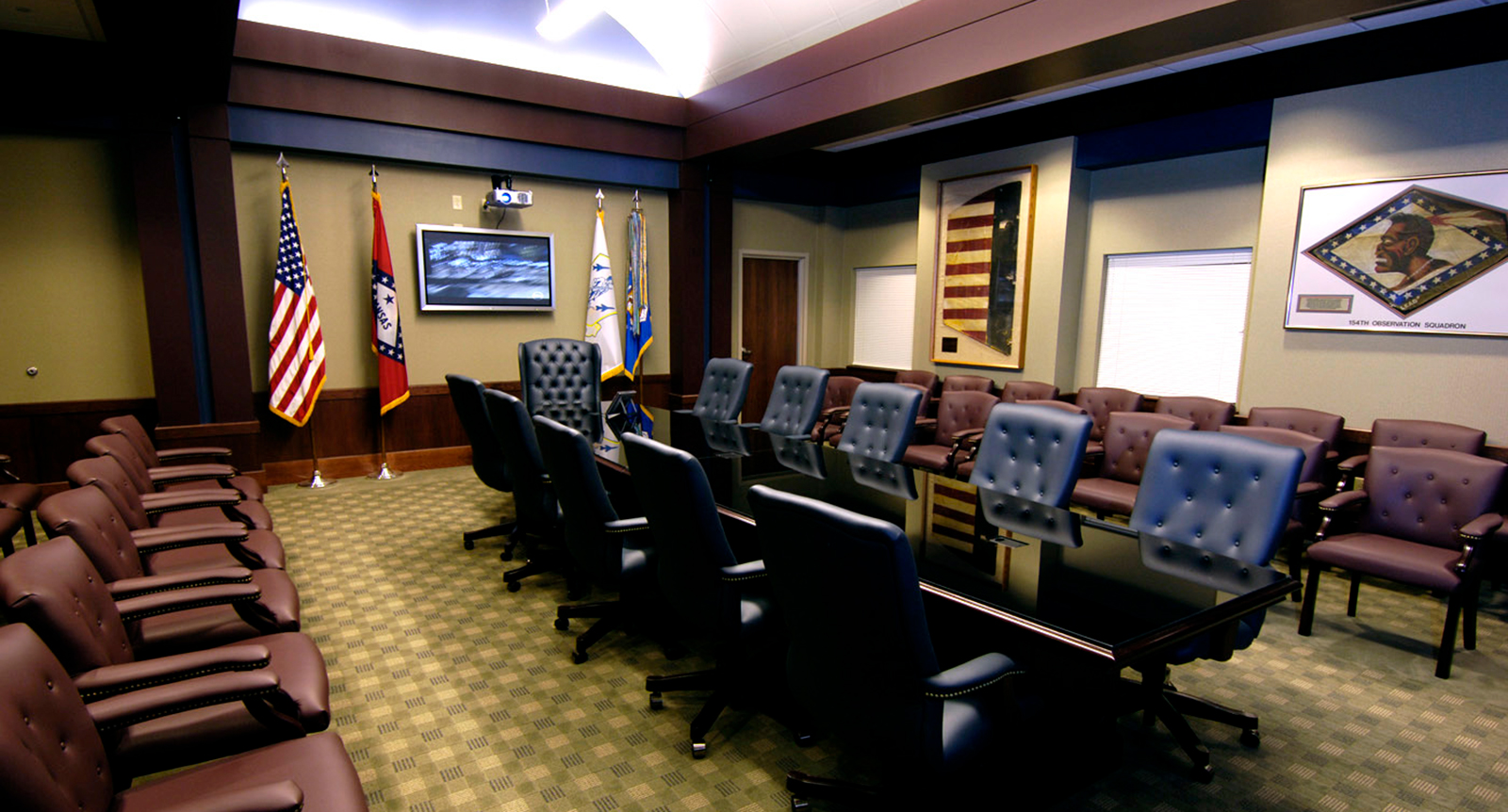This new high school was designed for approximately 800 students in grades 9 through 12. The primary elements of the school include a library, a gymnasium with lockers, a multi-purpose building, a dining hall and kitchen, and classrooms including labs and vocational spaces. The classrooms were organized around an “academy” concept, which breaks the school down into smaller communities. These groupings include the Freshman Academy, the Sophomore Academy, the Career Academy and the Opportunity School that includes a Special Education program. The exterior design of the building was inspired by local architecture and traditional Native American forms. The taller forms of the Gathering Space, the Multi-purpose space, and the Library give the building a distinctive outline recalling the local mountains, while the entrances to the academies give emphasis to the overall organization of the school.
Size
Services
Architecture
Engineering
Interior Design
Awards
This new high school was designed for approximately 800 students in grades 9 through 12. The primary elements of the school include a library, a gymnasium with lockers, a multi-purpose building, a dining hall and kitchen, and classrooms including labs and vocational spaces. The classrooms were organized around an “academy” concept, which breaks the school down into smaller communities. These groupings include the Freshman Academy, the Sophomore Academy, the Career Academy and the Opportunity School that includes a Special Education program. The exterior design of the building was inspired by local architecture and traditional Native American forms. The taller forms of the Gathering Space, the Multi-purpose space, and the Library give the building a distinctive outline recalling the local mountains, while the entrances to the academies give emphasis to the overall organization of the school.
The design of the Wingate High School was a unique challenge. The need to address physical constraints, programmatic requirements, cultural identity, place within the community, and most importantly, providing an environment conducive to learning and teaching can be a daunting task. With the vital input of project team members along with the school and community, this task became a journey of self-exploration and one of a vision reflecting on the past and anticipation of what the future holds. Through the expression of the architecture, the unique cultural identity of the community was infused to communicate a spirit uncommon to other schools.
The layout of the new Wingate High School is based on the cardinal compass points according to the Navajo concept of “the circle of life.” The main entrance to the school faces the east, and the primary public areas of the school, the Library and the Multi-purpose space are located at the center of the school. The design is oriented along an angled circulation spine that organizes the shared spaces as well as the individual academies. The school curves around an outdoor plaza used for student gatherings or cultural events.



