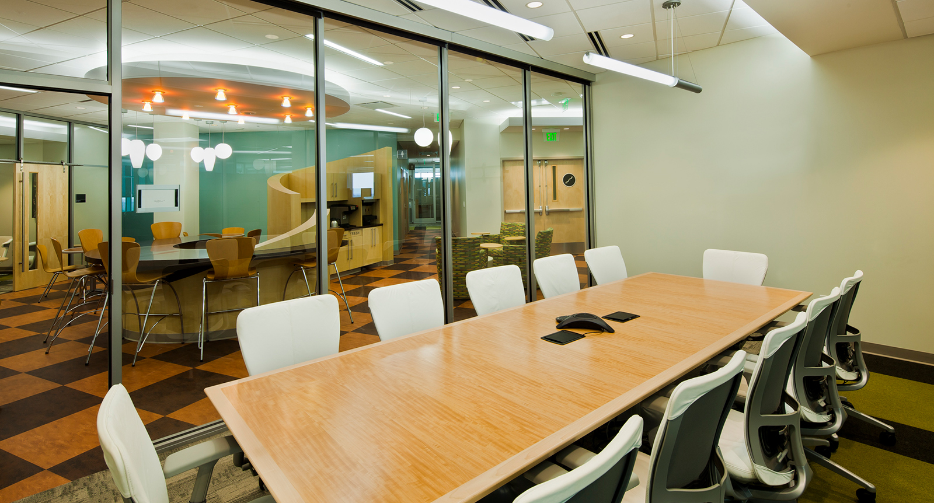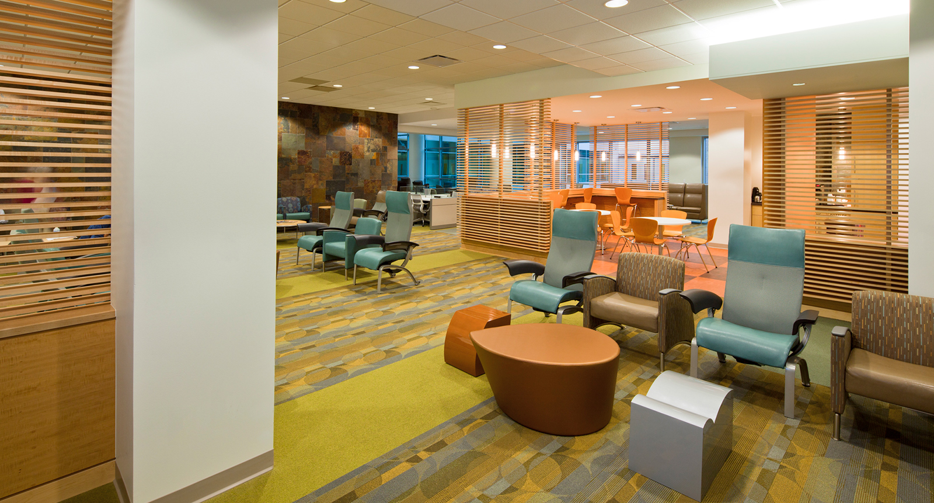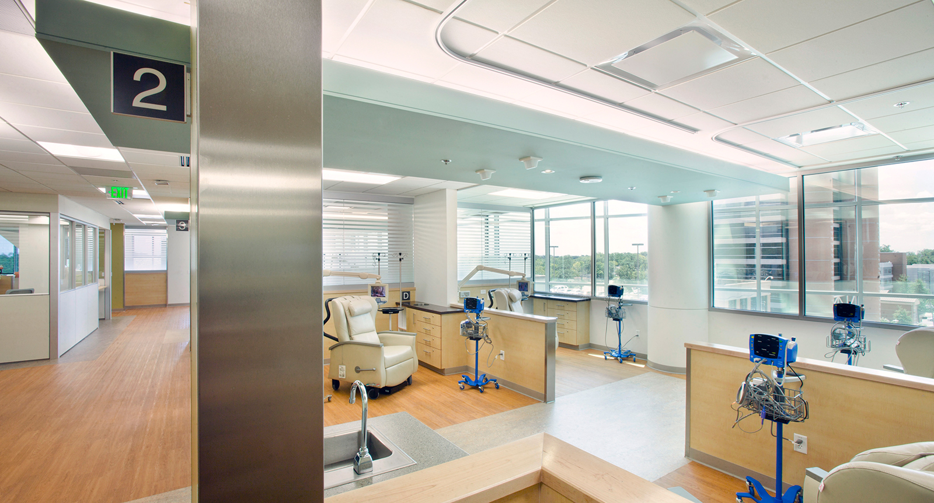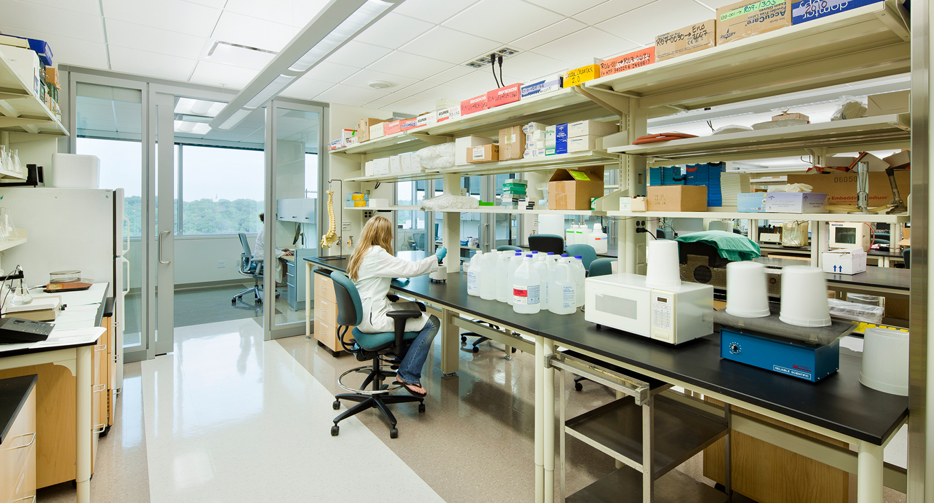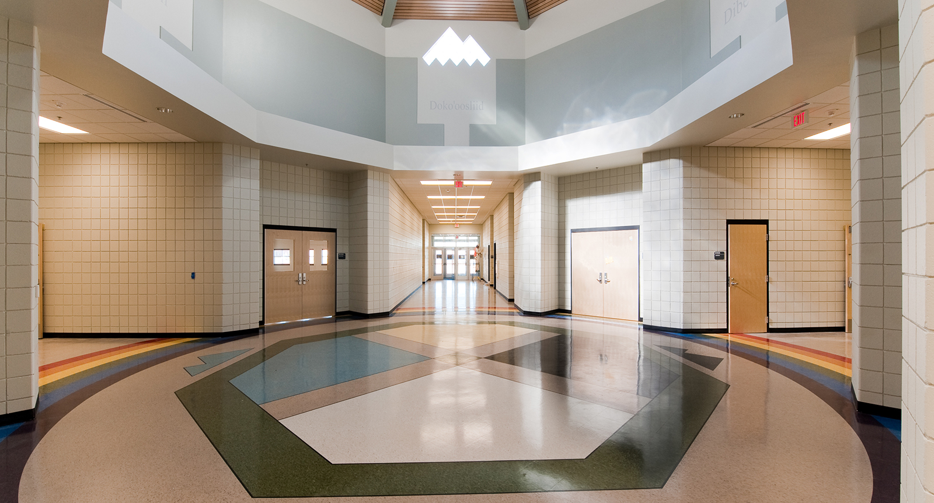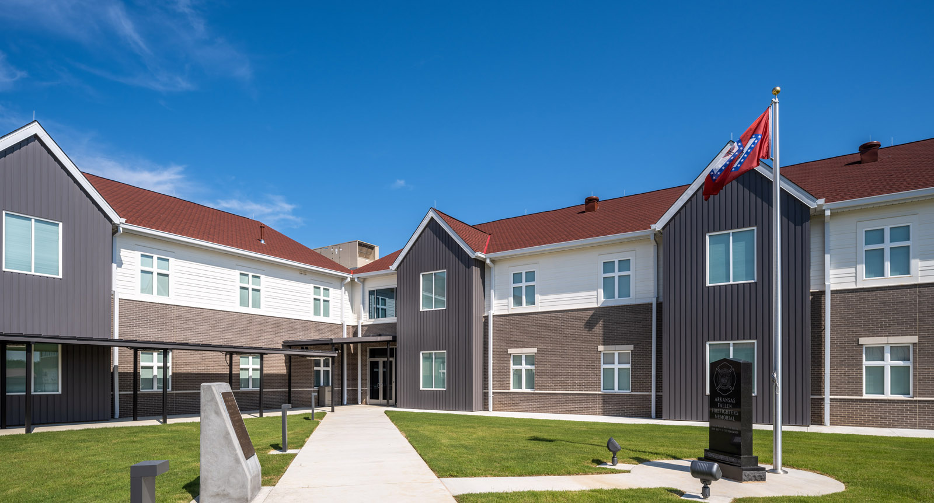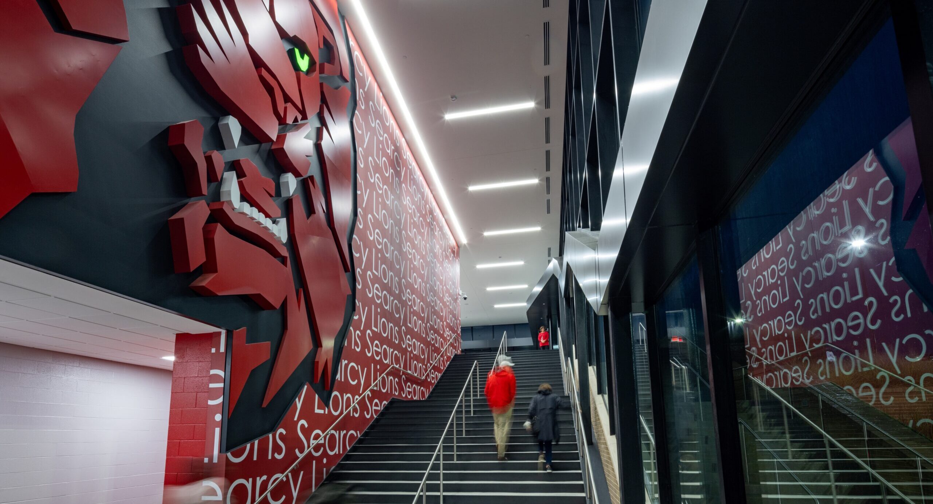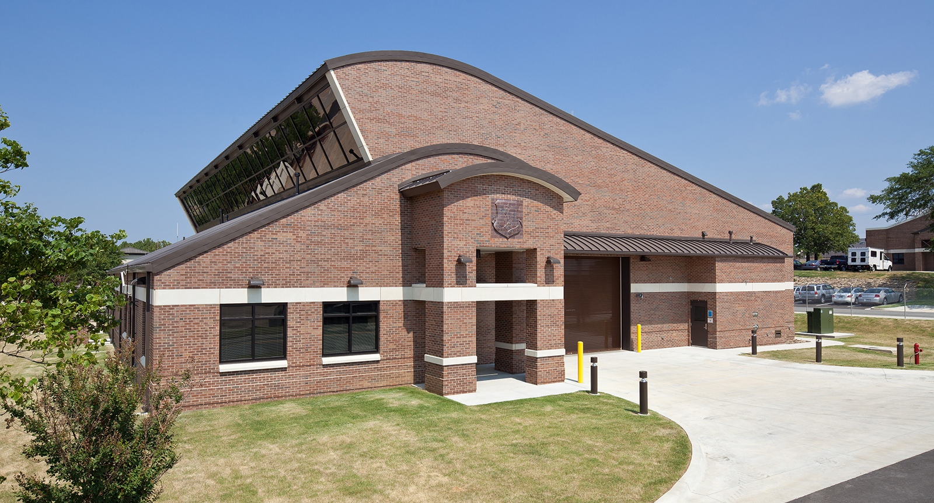In 2007, the Winthrop P. Rockefeller Cancer Institute broke ground on a new 305,000 SF, 12-story expansion tower, which adjoins the existing 11-story Walker Tower. The new tower provides space for the Institute’s clinical programs and expansion of the translational and basic science research programs; consolidating the research driven cancer treatment of the University of Arkansas for Medical Sciences. The expansion allows researchers closer proximity to diagnostic and treatment centers to encourage faster “bench to bedside” treatments. The Institute’s existing facility grew so rapidly that all spaces for patient amenities and decompression were filled to meet clinical needs. Therefore, space to meet patient non-clinical needs such as family and consult areas, were critical to the program of the expansion. This facility creates a healing environment with hospitality and concierge services for patients from all over the world.
Size
Services
Architecture
Engineering
Interior Design
Planning
Size
Services
Architecture
Engineering
Interior Design
Planning
In 2007, the Winthrop P. Rockefeller Cancer Institute broke ground on a new 305,000 SF, 12-story expansion tower, which adjoins the existing 11-story Walker Tower. The new tower provides space for the Institute’s clinical programs and expansion of the translational and basic science research programs; consolidating the research driven cancer treatment of the University of Arkansas for Medical Sciences. The expansion allows researchers closer proximity to diagnostic and treatment centers to encourage faster “bench to bedside” treatments. The Institute’s existing facility grew so rapidly that all spaces for patient amenities and decompression were filled to meet clinical needs. Therefore, space to meet patient non-clinical needs such as family and consult areas, were critical to the program of the expansion. This facility creates a healing environment with hospitality and concierge services for patients from all over the world.
Care providers, clinicians, scientists and clinical researchers in growing cancer treatment facilities are challenged by the growing square footage and inherent separation that physical growth brings. The design solution added a 12 story tower to an existing 11 story cancer treatment facility. By locating a new elevator core, grand stairway and atrium between the existing and new towers, multiple opportunities were created for improving both the patient and staff experience. In the new tower, large flexible floor plates with appropriate structural grids easily accommodate clinic, research, procedure, and administrative uses. The atrium and open stairway provide visual and physical connection between floors. Patients and their families have easy access to multiple amenities: food service, shopping, education, counseling, rest areas, and exterior healing gardens.
Several guiding principles informed the design solution: provide state-of-the-art cancer treatment in a high-end hospitality environment with a non-institutional atmosphere, encourage interaction of researchers and patient caregivers, provide wayfinding systems which are simple and intuitive, and design an environment that is healing and light-filled.
The design solution offers drop-off entry, concierge, and an environment suitable for a fine hotel. A grand atrium stairway, food services, and other amenities, as well as the location of researchers and clinicians in the same facility encourages frequent interaction among staff, patients, and visitors. The elevator core, a vertical slate-veneered mass, is located near all entry points and clinic waiting areas and serves as an intuitive wayfinding anchor, allowing easy return to the building’s circulation spine. The glass building façade and central atrium bring daylight and views of the city skyline into the building’s core.
As a public and teaching hospital facility with world-renown recognition for treatment of specific cancers, the designers were challenged to create a facility that would give hope and comfort to very distinct patient cultures. The simple and universal quality of light became the project’s guiding design principle. The building’s generous fenestration, the interior arrangement of the building’s public areas surrounding the light-filled atrium, the glass guardrails and handrails, and the light-colored finishes and furniture were all chosen to enhance and emphasize the healing and uplifting power of simple daylight.
Sandwiched between existing buildings on a very tight urban site, the building’s footprint encompasses what was previously a parking lot, a service alley, and a public street. By closing the street to through traffic and converting to a tree-lined entry approach and circular drop-off beneath the new building, pedestrian safety was improved in a heavily populated part of campus. Dock services were relocated to a more perimeter location and a service alley was converted to a healing garden. The former dock service yard became another shaded garden for employee use. On a campus noticeably lacking in green space amenities, three landscaped areas were added in what were formerly streets, service alleys, and parking lots.
The 9th and 11th floors received LEED Silver certification. The 12th floor received LEED Gold.

