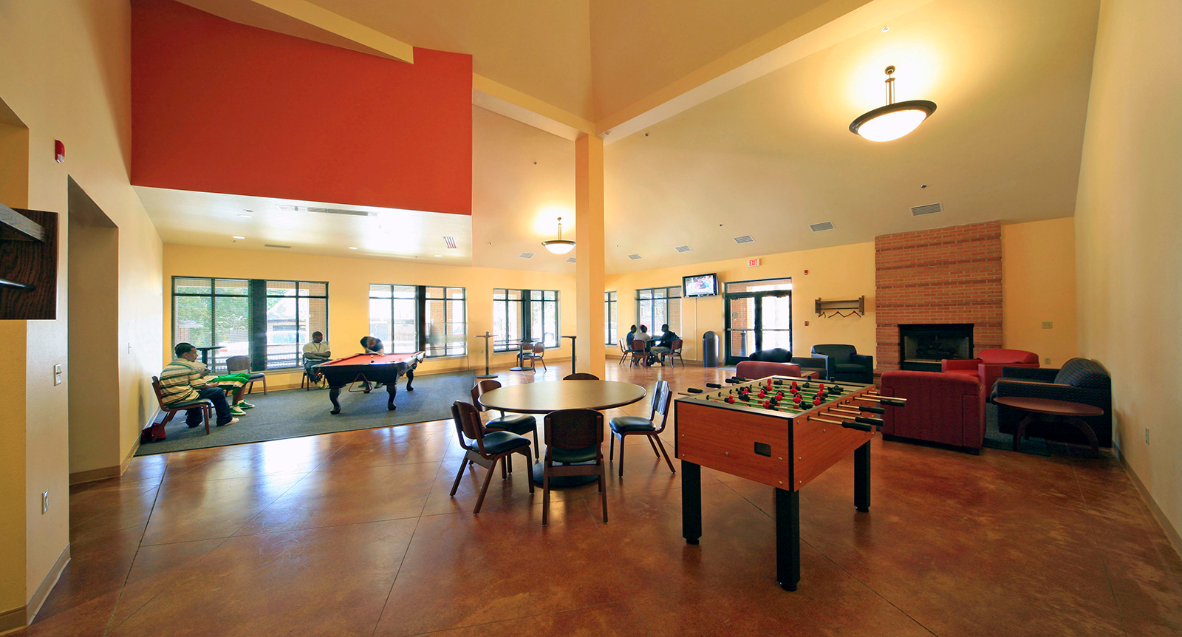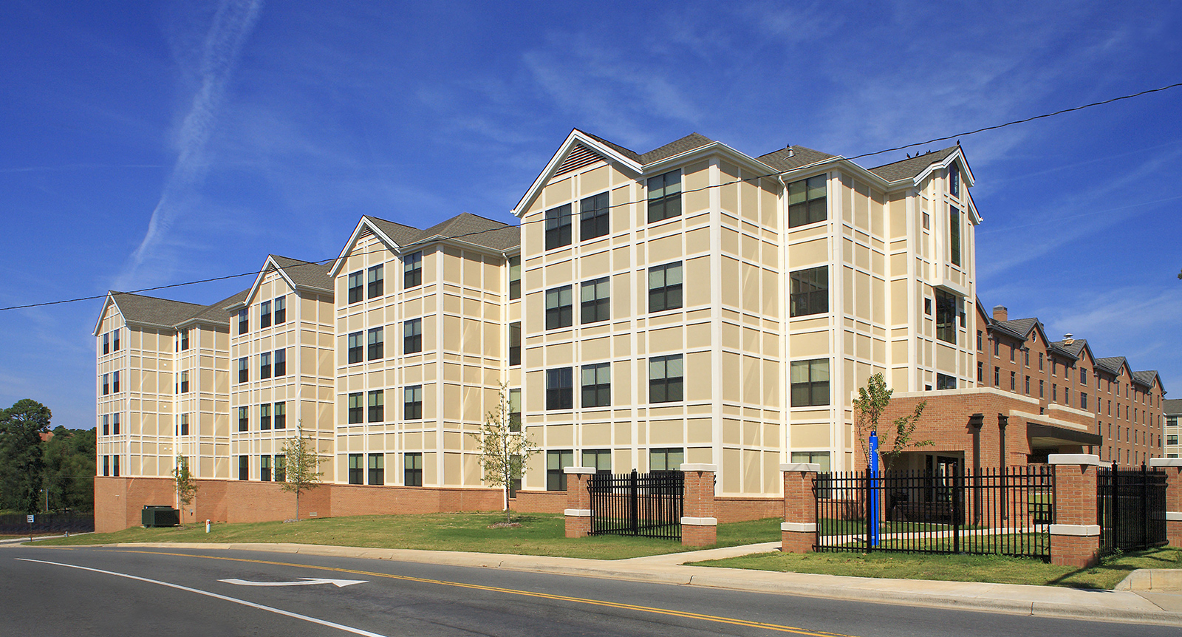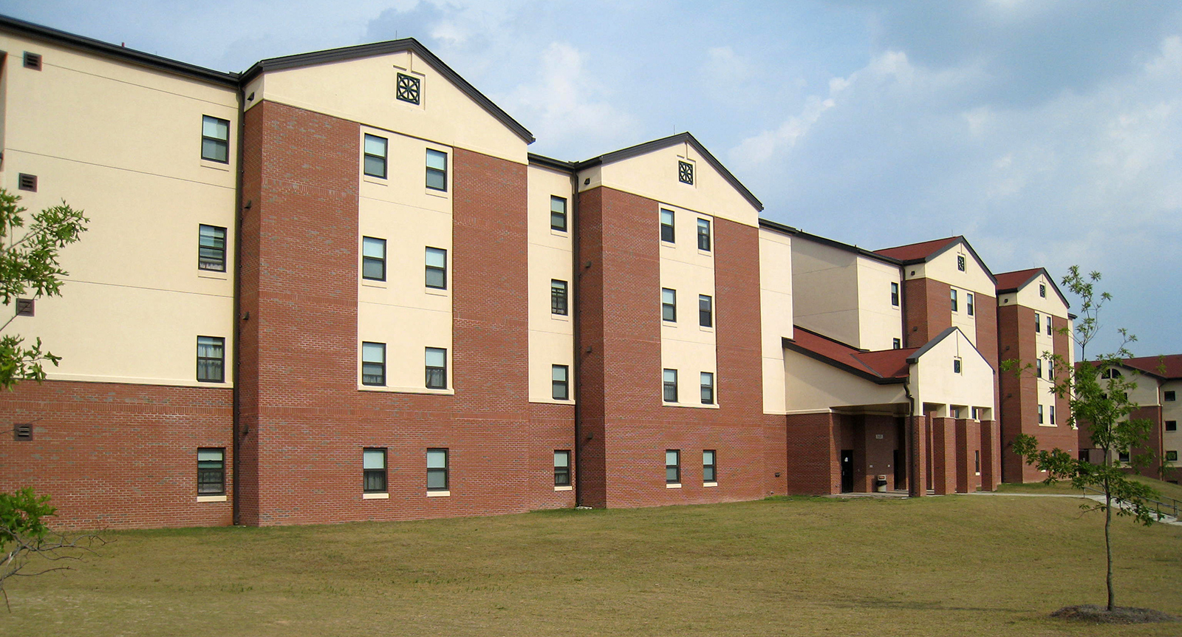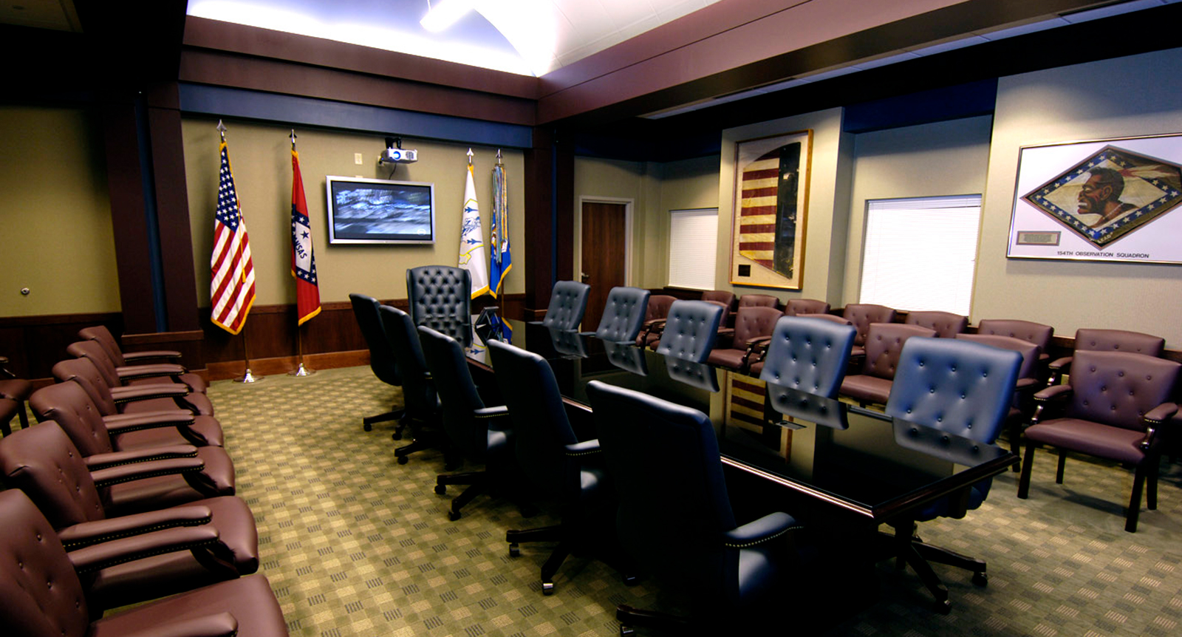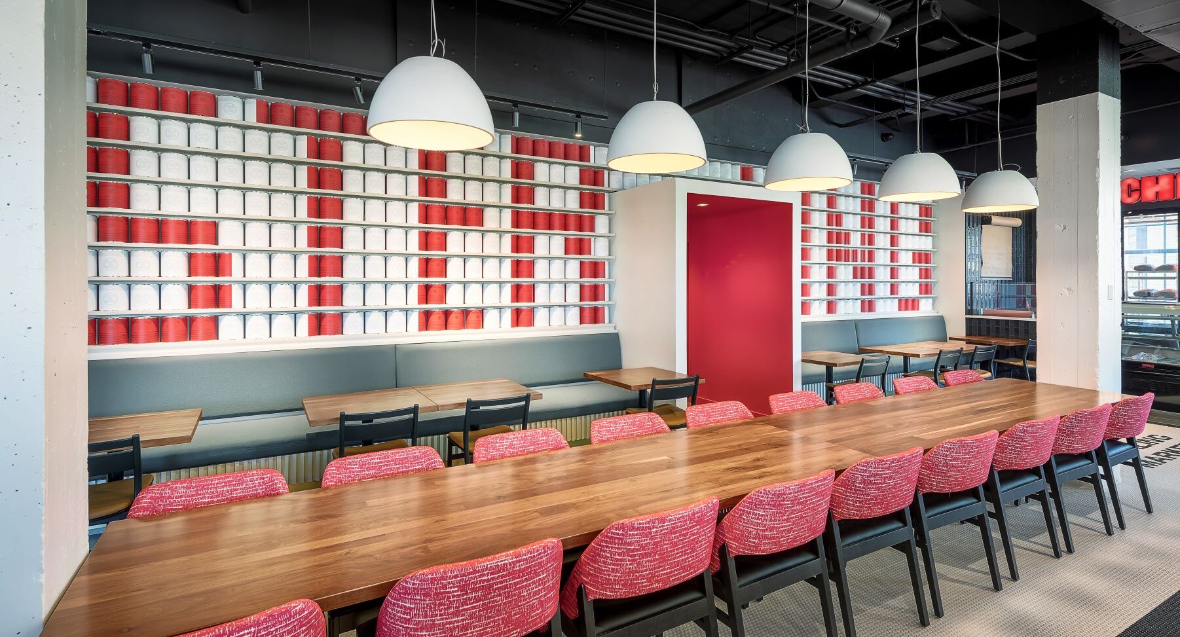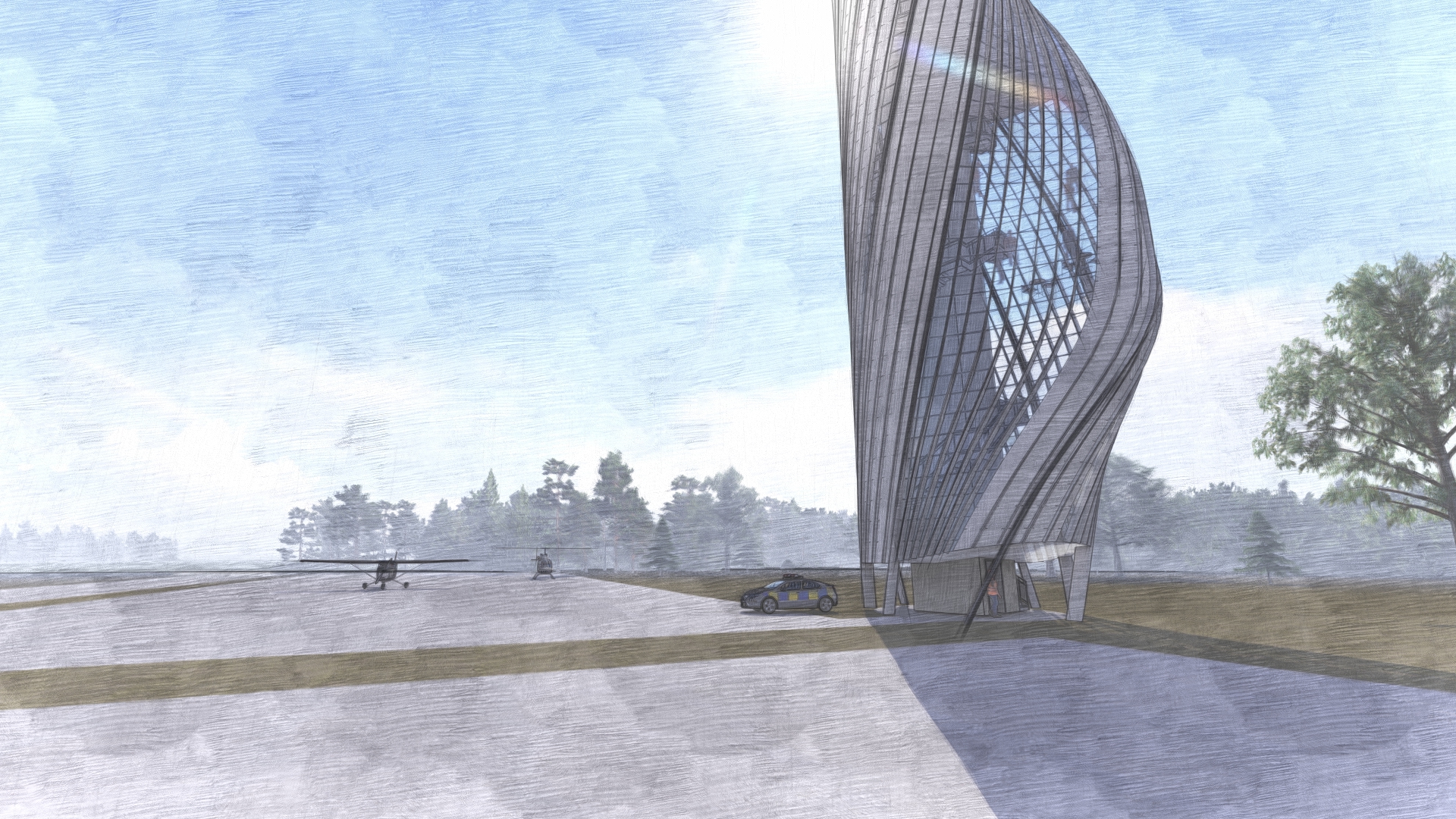This project involved helping the University of Arkansas at Little Rock develop a master plan for increasing the on-campus housing by up to 800 beds. The project included two four-story buildings of 63,800 SF each, which contain a total of 98 units of apartment style housing with 326 beds. Each unit consists of two or four bedrooms with bathrooms, laundry, and a common kitchen and living area. In addition to the apartment buildings, there is a centrally located commons building, which will eventually be center of the entire housing complex.
Size
Services
Architecture
Engineering
Interior Design
Size
Services
Architecture
Engineering
Interior Design
This project involved helping the University of Arkansas at Little Rock develop a master plan for increasing the on-campus housing by up to 800 beds. The project included two four-story buildings of 63,800 SF each, which contain a total of 98 units of apartment style housing with 326 beds. Each unit consists of two or four bedrooms with bathrooms, laundry, and a common kitchen and living area. In addition to the apartment buildings, there is a centrally located commons building, which will eventually be center of the entire housing complex.
The commons building includes housing administrative offices, mailroom, computer room, home theater/game room, great room, study areas and convenience store. The project had a fixed budget and a limited time scale, and the design team worked very closely with the contractor and the university to meet the requirements of the project pro forma.
Design Features:
- Landscaped courtyard and paved plazas for student recreation
- Site plan strengthens the University’s plan for a pedestrian oriented campus
- Fiber connection to University’s data network
- Security system which includes controlled access at main doors and extensive camera surveillance
- Trash rooms on each floor with access to a central trash chute
- Central plant building for centralized HVAC and electrical systems
- Convenience Store with Java City coffee bar

