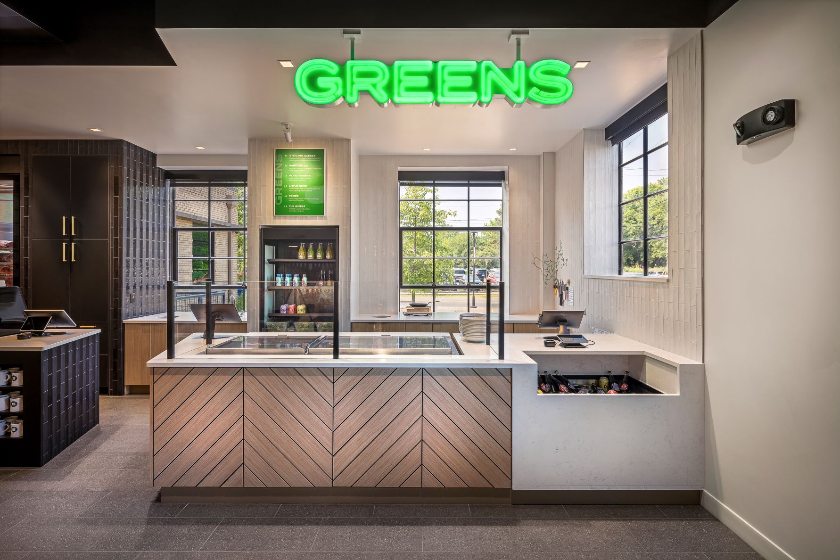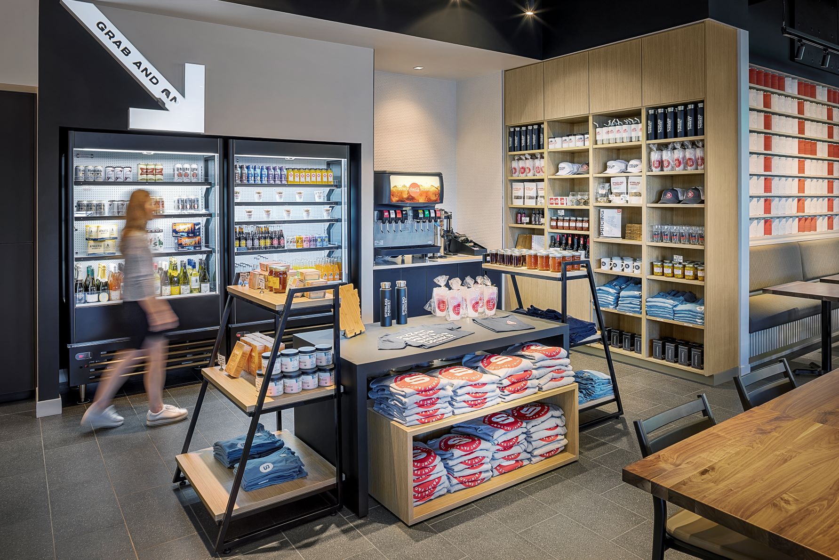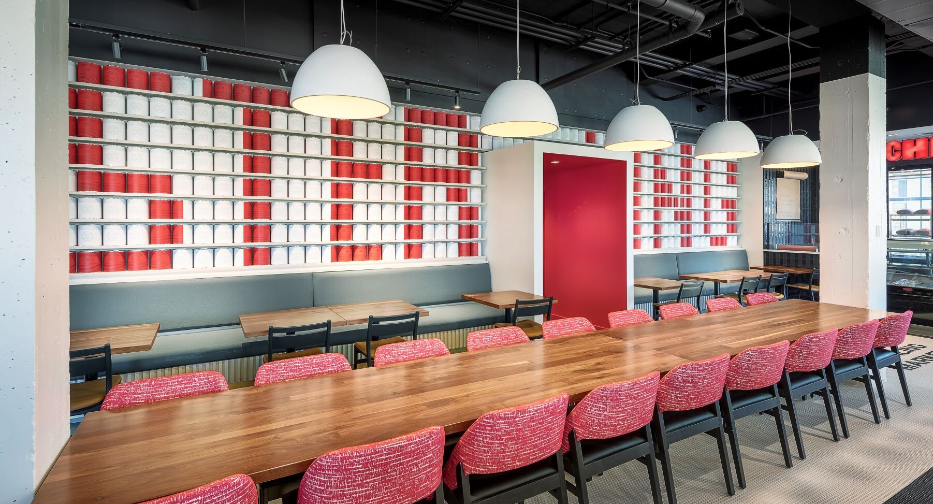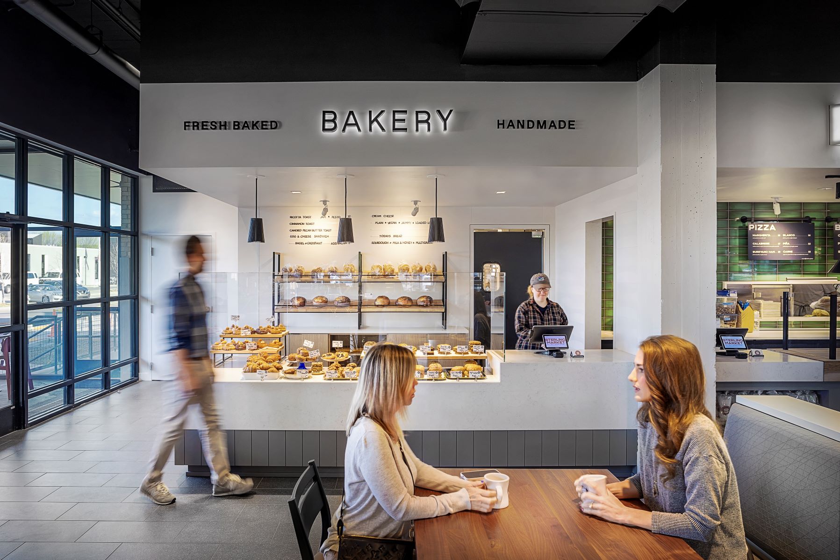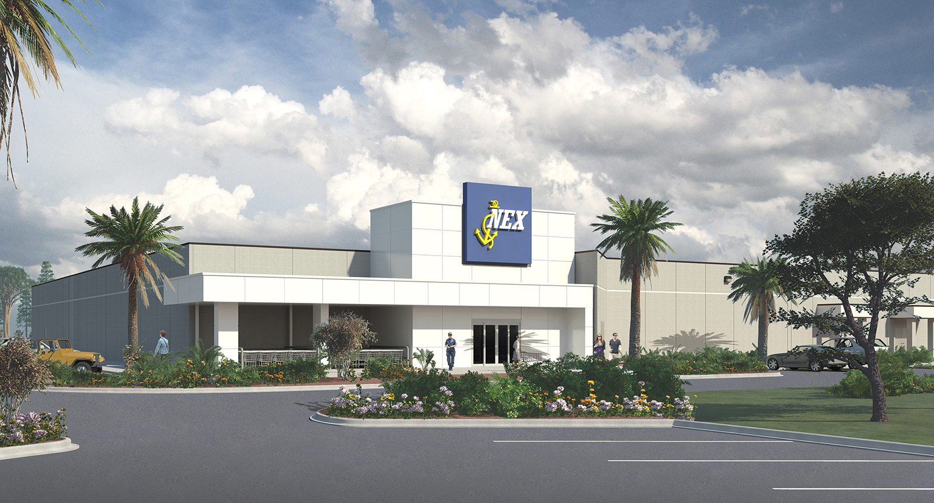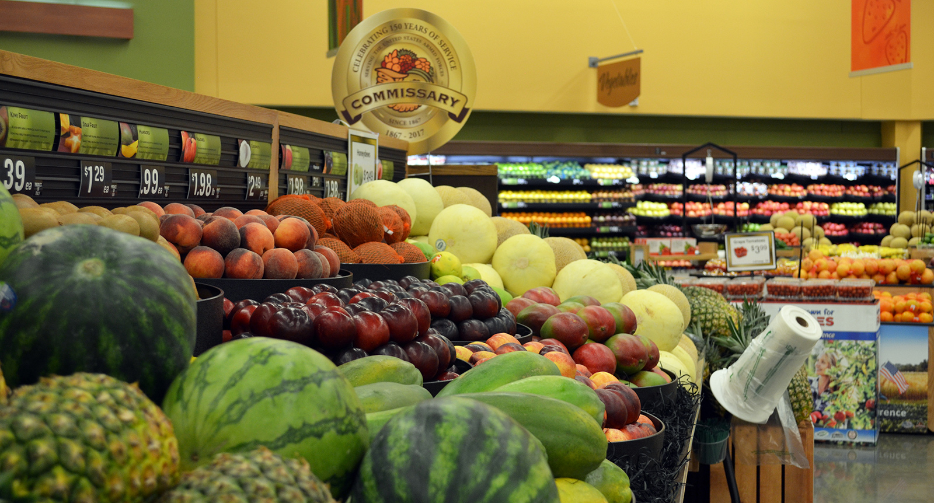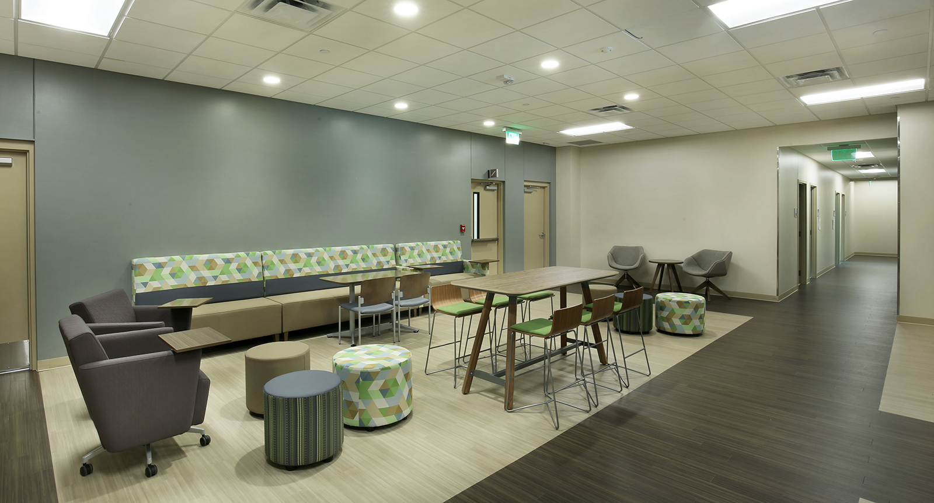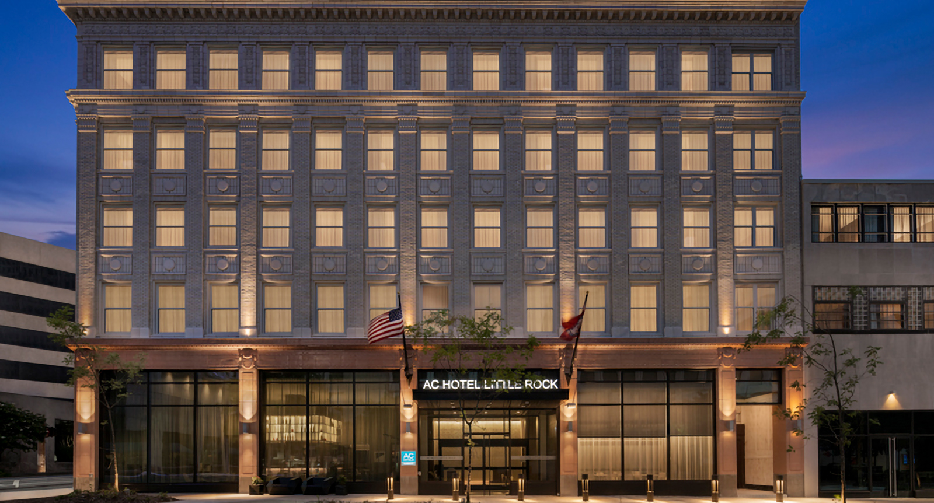Sterling Market transforms a portion of a recently converted historic paint factory into a vibrant, multifunctional space. The eatery is divided into a market-style dining hall, inspired by European marketplaces, and a modern beer-garden. The dynamic lines, bold colors, and materials are inspired by the history of the building. The space is a beacon for the community to gather in an urban neighborhood emerging from an industrial past.
Size
Services
Architecture
Planning
Interior Design
Size
Services
Architecture
Planning
Interior Design
Sterling Market transforms a portion of a recently converted historic paint factory into a vibrant, multifunctional space. The eatery is divided into a market-style dining hall, inspired by European marketplaces, and a modern beer-garden. The dynamic lines, bold colors, and materials are inspired by the history of the building. The space is a beacon for the community to gather in an urban neighborhood emerging from an industrial past.
Sterling Market revitalizes a historic 4,256 SF space in the same building as Cromwell’s own headquarters. The restaurant offers diverse dining options, including individual stations, a grab-and-go section, and traditional seating to cater to a variety of customer needs.
A key feature of Sterling Market is the thoughtful integration of historical elements. The building’s legacy as Sterling Paint is honored through various design choices, such as the paint can wall above the banquettes, which features rotating paint cans. The restaurant logo, bar front tile, and dynamic space angles also reference the Sterling star, subtly blending history with modern design. These elements ensure that the building’s story remains a central part of the new restaurant’s identity.
The exterior of the restaurant features a new, dynamic awning that enhances street presence and invites customers into the space. The awning connects the two distinct parts of the restaurant (market hall and beer garden). The original loading dock roof was replaced with this architectural element to activate the street and draw attention to the new eatery. The resulting patio is equipped with heaters, fans, outdoor furniture, and screens for year-round dining.
The modern beer hall is a multi-purpose space that accommodates live music performances, casual seating arrangements, screens for event viewing- all under an operable glass roof system that makes the space all-season. While enjoying the local outdoor music and entertainment scene, visitors have access to a quick service outdoor bar that features soft lighting, modern design, and sleek lines accentuating the building’s history. Inside, the market hall accommodates various dining experiences, from intimate tables to a lively custom designed community table. This walnut table spans nearly 20 linear feet, supported by a steel beam between two existing concrete columns.
The market hall booths offer custom design vignettes- each customized for the type of fare created there. For instance, the butcher shop features all of the facilities to cut, season, and dry- age locally sourced meat products in house. The design team worked collaboratively from the project’s inception to refine the initial space plan, developed the station organization, and coordinated millwork and equipment.

