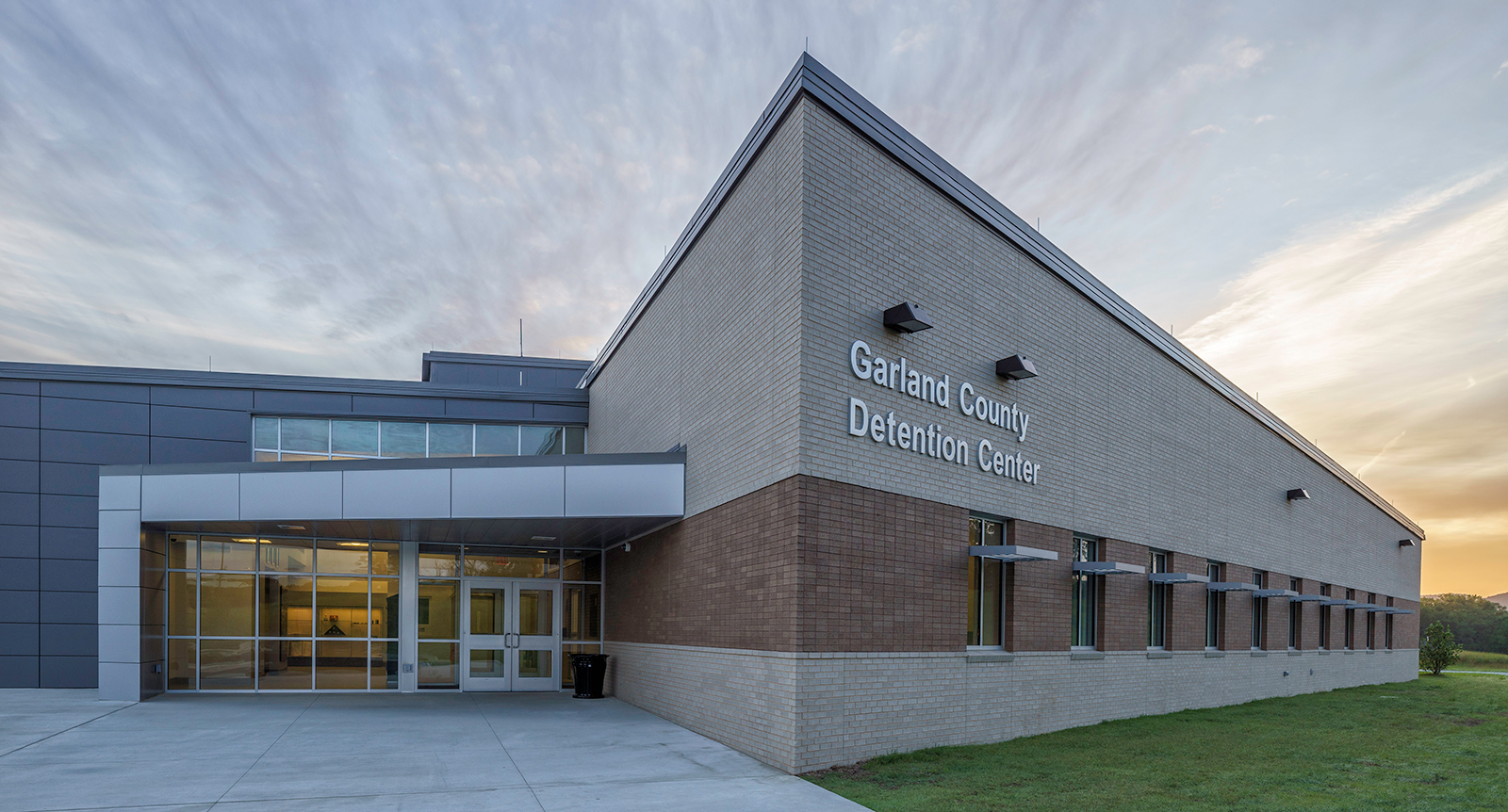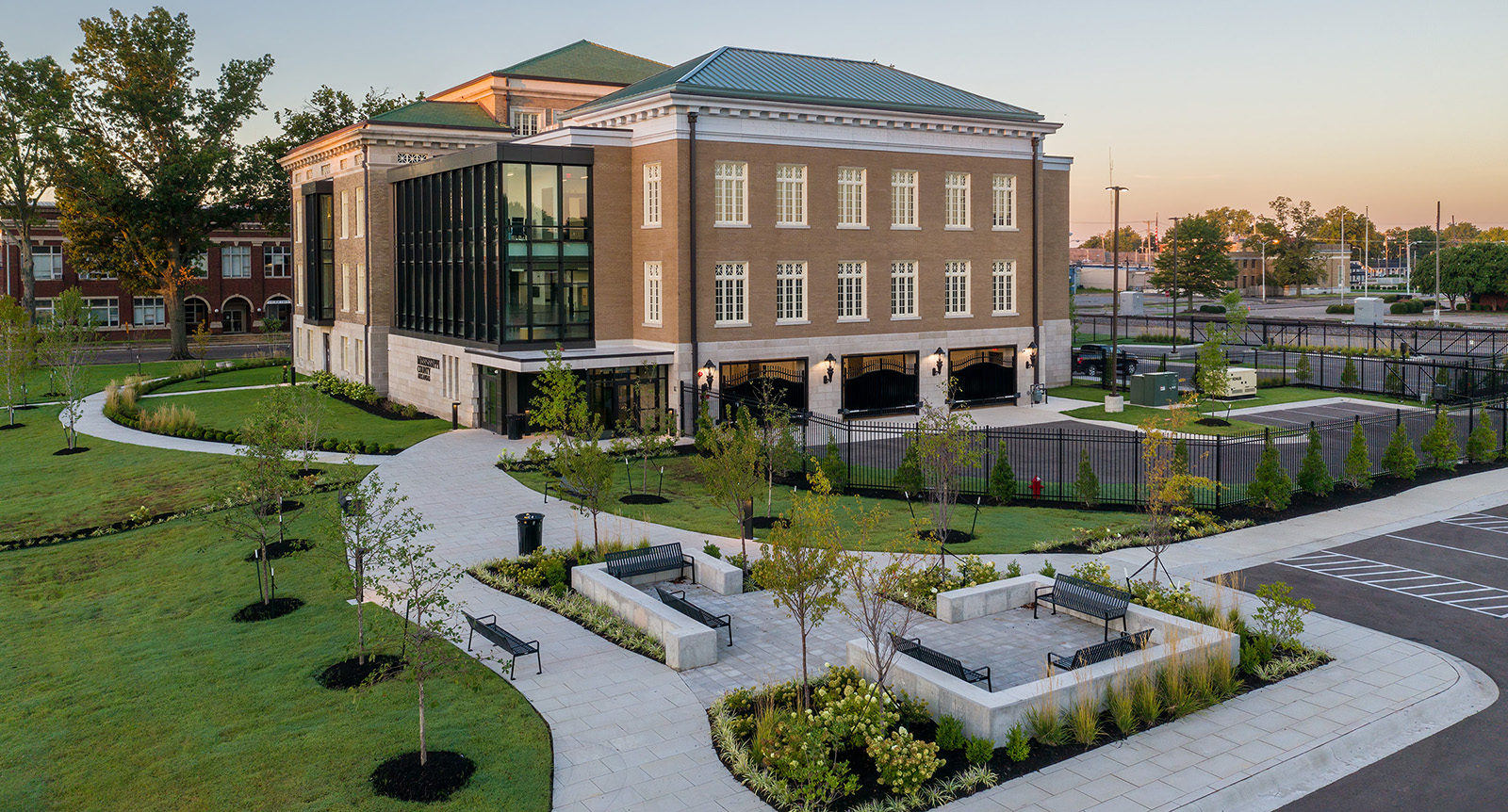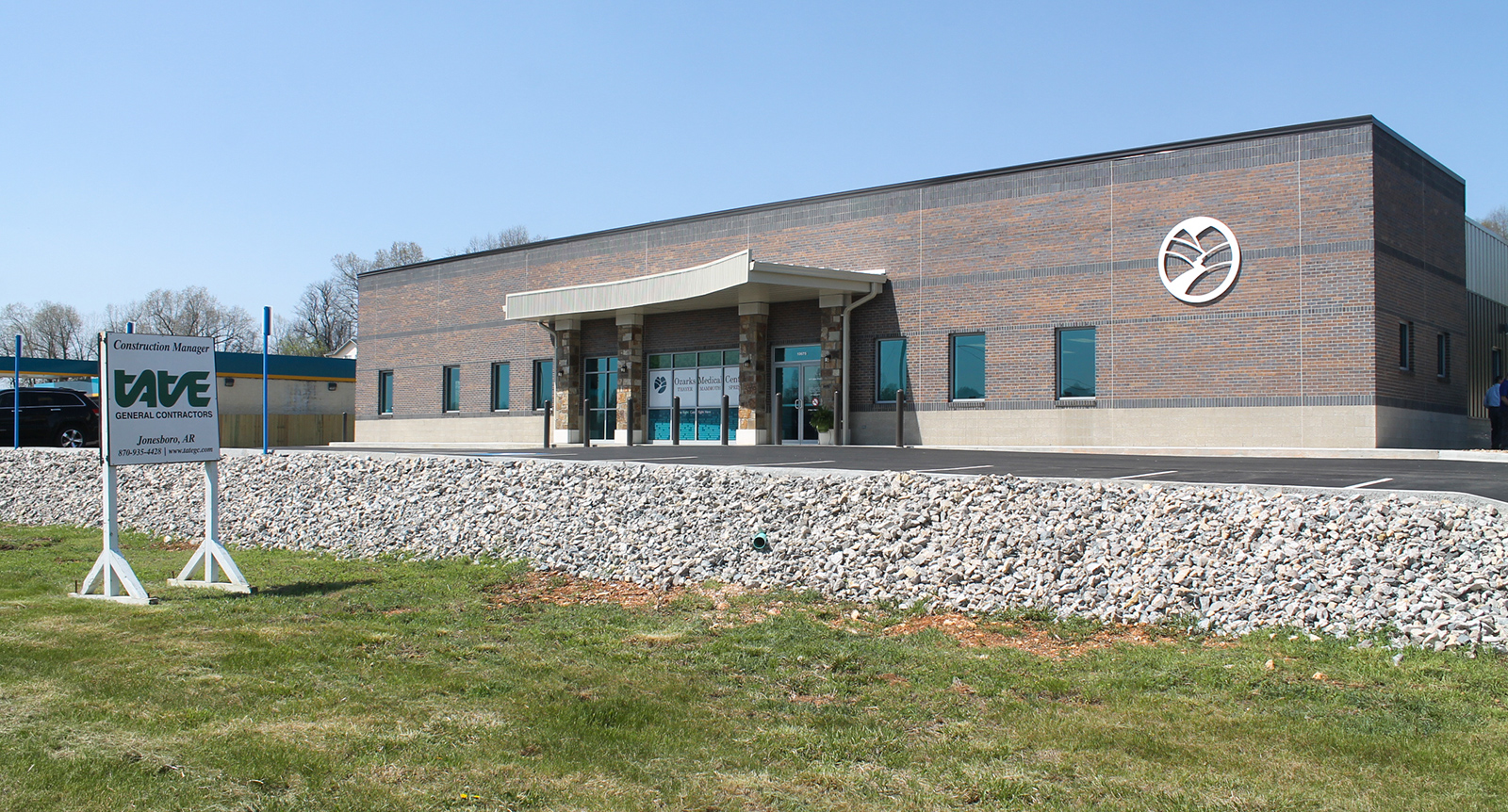The work includes the renovation and alteration of approximately 84,000 SF of the existing Jacksonville Naval Air Station Exchange, a new 11,000 SF addition to the east of the existing Exchange, expansion of the parking lot, and new sidewalks and site improvements. The renovation work includes new porcelain tile and carpet flooring, replacement of stained acoustical ceiling tiles, cleaning and re-lamping of existing light fixtures, new Government Furnished/Government Installed (GFGI) store fixtures, renovation of the existing store entrance, upgrade to the existing food court restrooms, relocation of Customer Service, new employee break room, locker room, and employee restrooms, new men’s and women’s fitting rooms, and new slat-wall throughout the store.
The new 11,000 SF addition provides additional sales floor for hard goods, relocated check-out lanes, a new “Beer Cave”, and a new main entrance to the Exchange. Mechanical systems include plumbing, fire protection system, and heating ventilation and air conditioning system (HVAC). Electrical systems include life safety, emergency, and fire alarm systems. Site improvements include paved parking, sidewalks, and landscaping. The addition was designed to meet anti-terrorism force protection measures.
Size
Services
Architecture
Engineering
Interior Design
Size
Services
Architecture
Engineering
Interior Design
The work includes the renovation and alteration of approximately 84,000 SF of the existing Jacksonville Naval Air Station Exchange, a new 11,000 SF addition to the east of the existing Exchange, expansion of the parking lot, and new sidewalks and site improvements. The renovation work includes new porcelain tile and carpet flooring, replacement of stained acoustical ceiling tiles, cleaning and re-lamping of existing light fixtures, new Government Furnished/Government Installed (GFGI) store fixtures, renovation of the existing store entrance, upgrade to the existing food court restrooms, relocation of Customer Service, new employee break room, locker room, and employee restrooms, new men’s and women’s fitting rooms, and new slat-wall throughout the store.
The new 11,000 SF addition provides additional sales floor for hard goods, relocated check-out lanes, a new “Beer Cave”, and a new main entrance to the Exchange. Mechanical systems include plumbing, fire protection system, and heating ventilation and air conditioning system (HVAC). Electrical systems include life safety, emergency, and fire alarm systems. Site improvements include paved parking, sidewalks, and landscaping. The addition was designed to meet anti-terrorism force protection measures.




