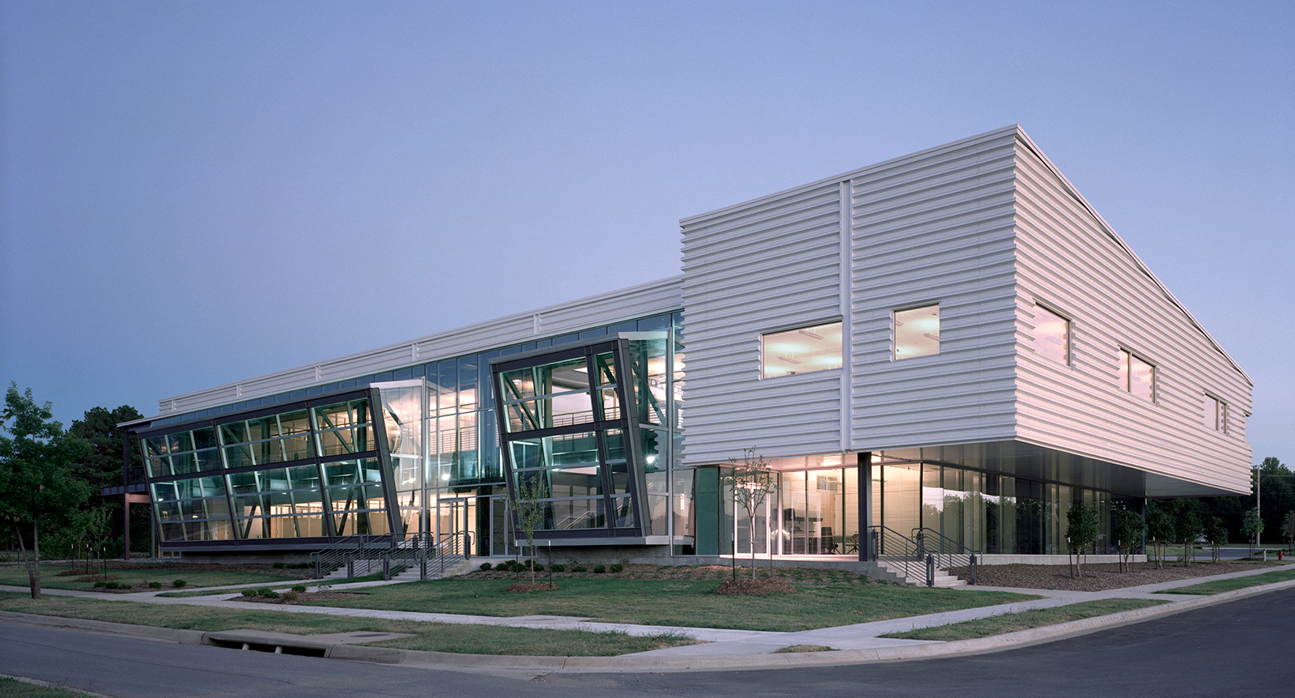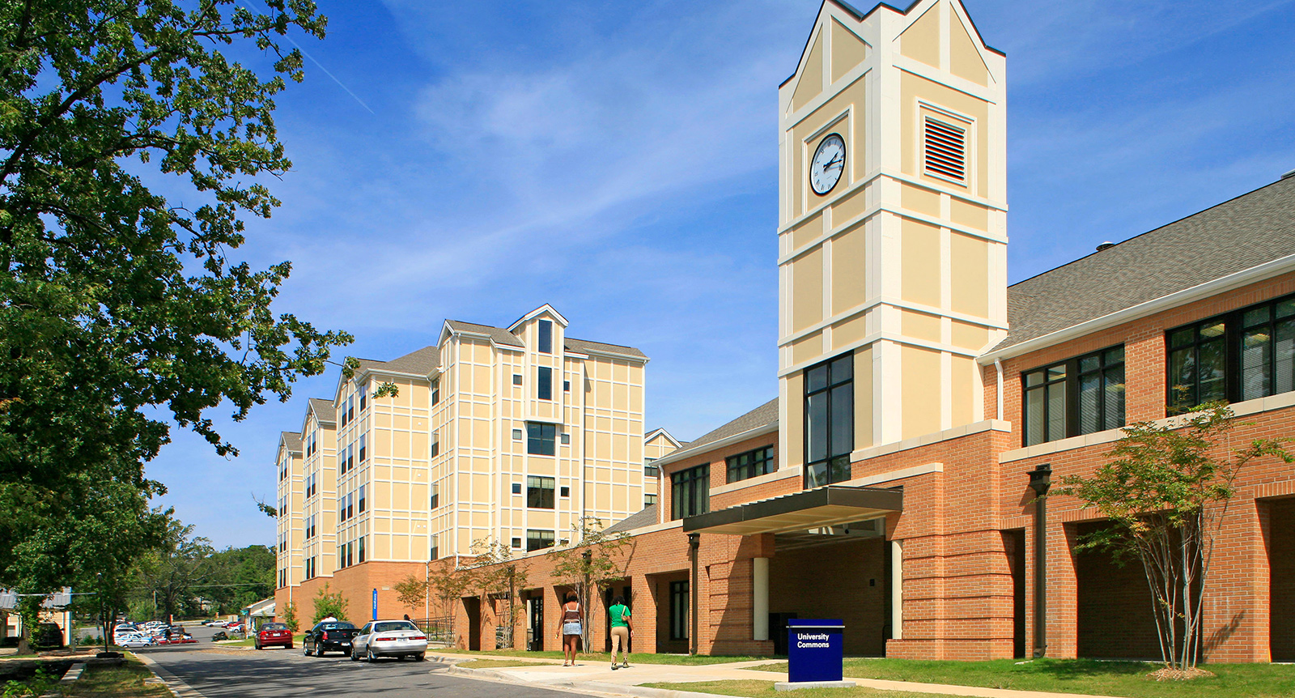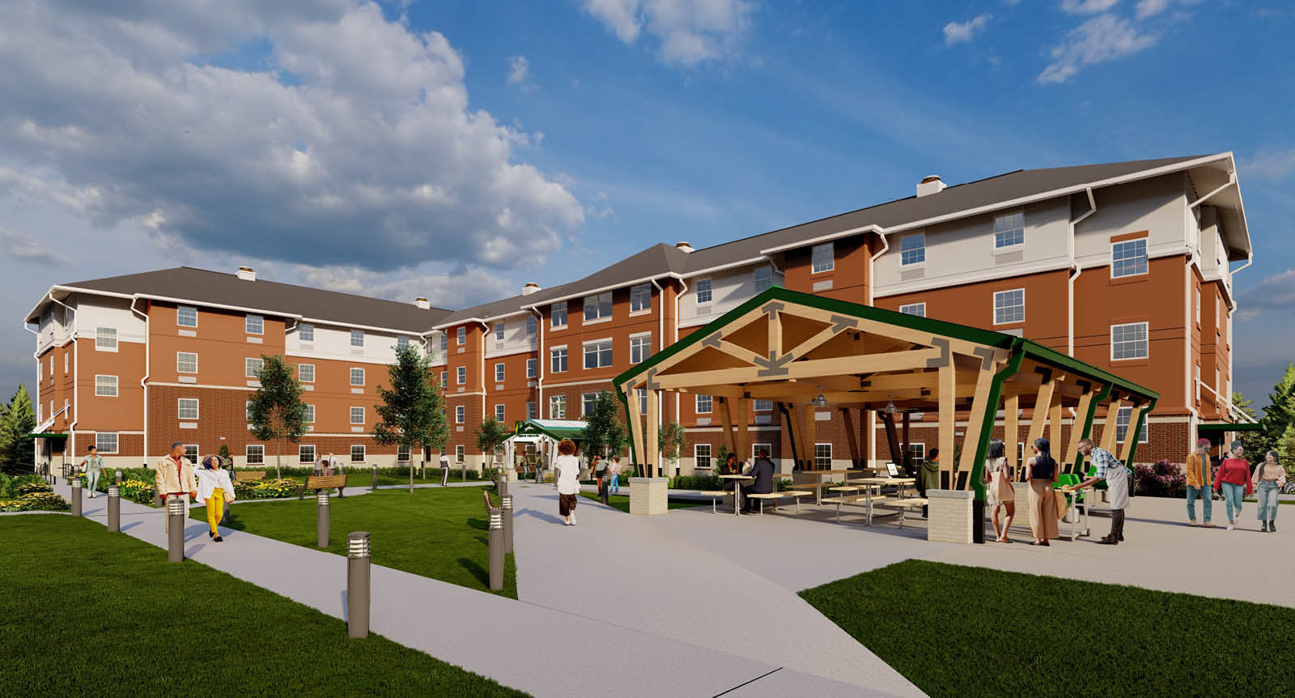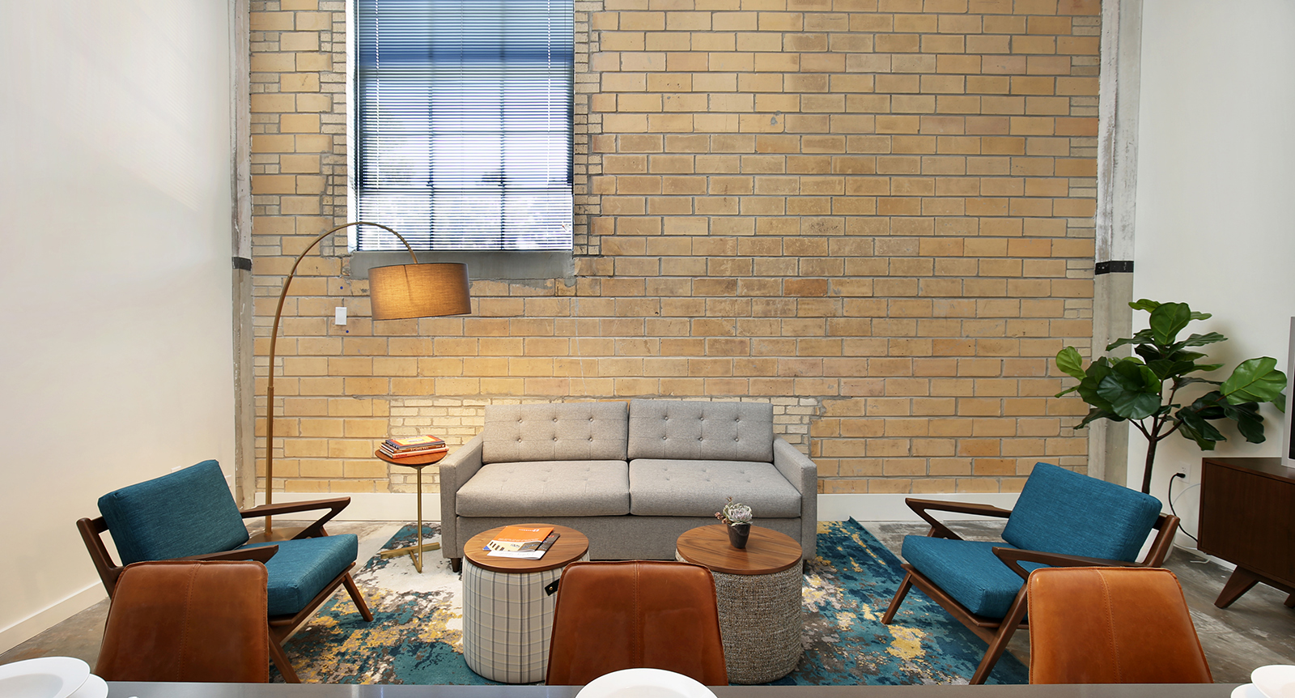The new Searcy High School Performing Arts Center is located on Ella Street at the south edge of the Searcy High School campus on the site of the old auditorium. The 71,564 SF complex features a 1,500-seat theater with full performing arts capabilities, including a fly gallery, lighting catwalks, orchestra pit, full scene shop, and state of the art theater and audio-visual equipment. The building also includes new facilities for the Drama, Television, Band and Choir programs. The band and choir rooms, along with isolated practice rooms are all engineered for optimal acoustical performance. There is also a full television studio, including a control booth and editing rooms. The complete facility allows for future program growth at the high school and is ideal for hosting such events as state wide speech tournaments and music festivals.
The building provides a strong visual anchor at the corner of the high school campus. The stair tower and arching glass curtainwall add a dramatic lantern effect when illuminated for evening events. The building has primarily brick exterior elevations, with standing seam metal roofs. The high walls are stucco finished metal panels.
The focal point of the lobby is a mosaic tile installation of a lion, the school mascot. The lion is based on a bas relief sculpture from the palace of Darius I, the king of ancient Persia. At the corner of the lobby is a dramatic tower element with an open stairway to the balcony level featuring a cascading mobile sculpture. The mobile was completed by a local artist utilizing 2,000 clay tiles made by students and teachers from the school.
The facility has been a valuable addition to the high school, but it has also become a significant location in the city of Searcy for community events and activities. This project is the recipient of an AIA Bronze Award.
Size
Services
Architecture
Engineering
Interior Design
Size
Services
Architecture
Engineering
Interior Design
The new Searcy High School Performing Arts Center is located on Ella Street at the south edge of the Searcy High School campus on the site of the old auditorium. The 71,564 SF complex features a 1,500-seat theater with full performing arts capabilities, including a fly gallery, lighting catwalks, orchestra pit, full scene shop, and state of the art theater and audio-visual equipment. The building also includes new facilities for the Drama, Television, Band and Choir programs. The band and choir rooms, along with isolated practice rooms are all engineered for optimal acoustical performance. There is also a full television studio, including a control booth and editing rooms. The complete facility allows for future program growth at the high school and is ideal for hosting such events as state wide speech tournaments and music festivals.
The building provides a strong visual anchor at the corner of the high school campus. The stair tower and arching glass curtainwall add a dramatic lantern effect when illuminated for evening events. The building has primarily brick exterior elevations, with standing seam metal roofs. The high walls are stucco finished metal panels.
The focal point of the lobby is a mosaic tile installation of a lion, the school mascot. The lion is based on a bas relief sculpture from the palace of Darius I, the king of ancient Persia. At the corner of the lobby is a dramatic tower element with an open stairway to the balcony level featuring a cascading mobile sculpture. The mobile was completed by a local artist utilizing 2,000 clay tiles made by students and teachers from the school.
The facility has been a valuable addition to the high school, but it has also become a significant location in the city of Searcy for community events and activities. This project is the recipient of an AIA Bronze Award.
View More




