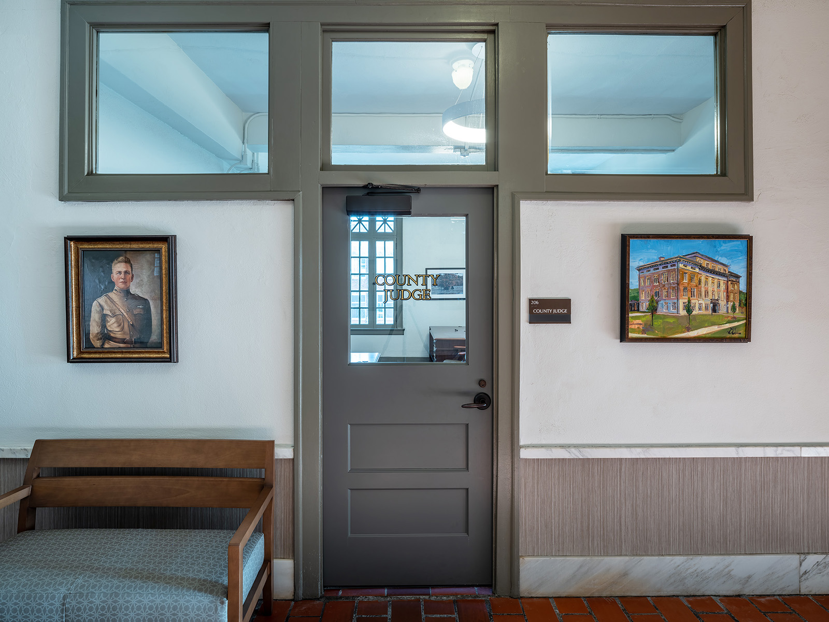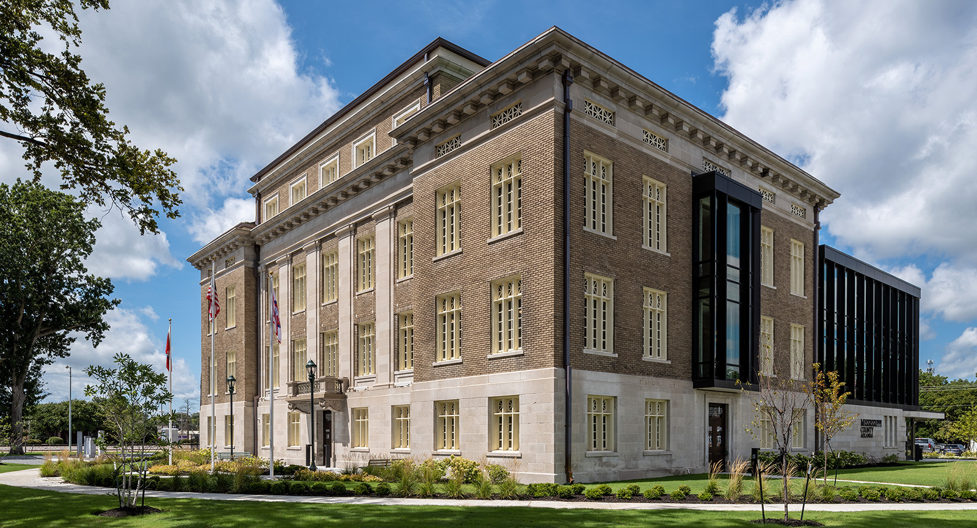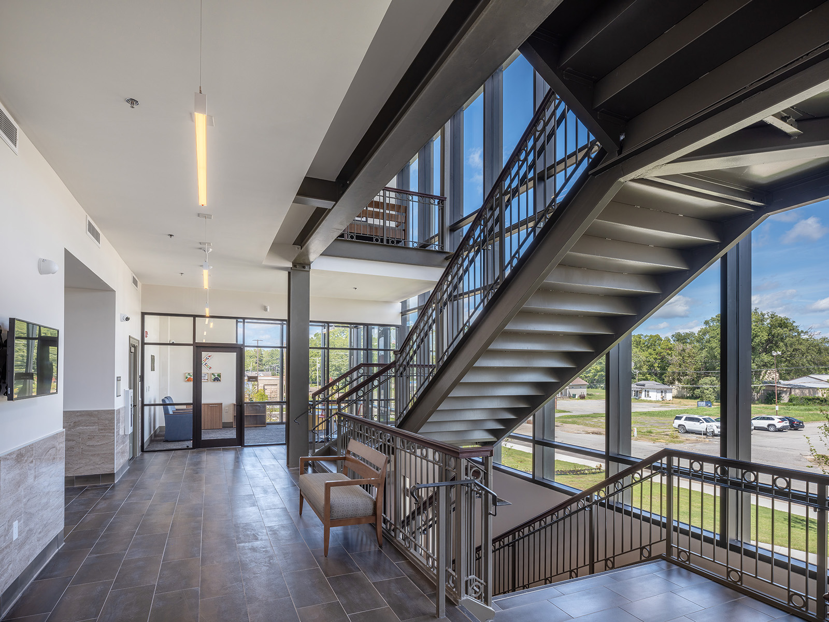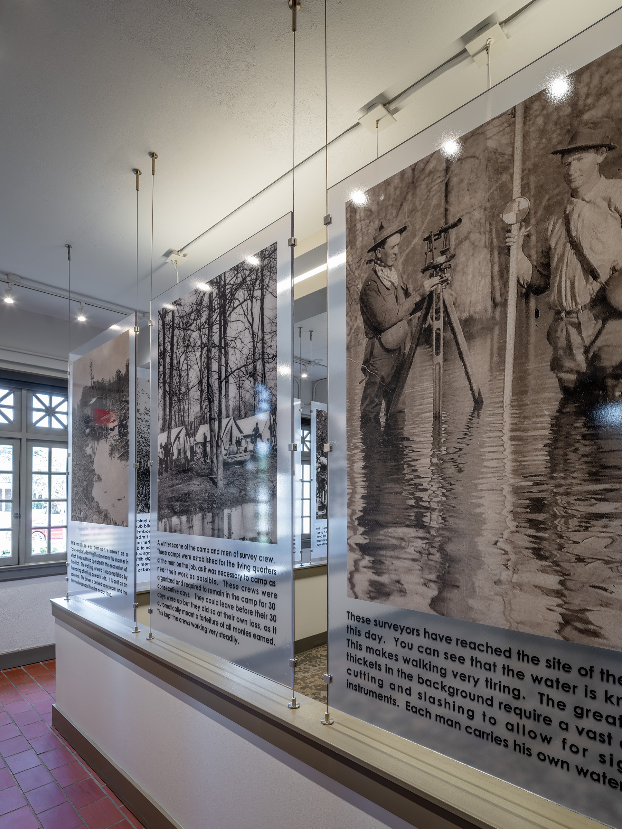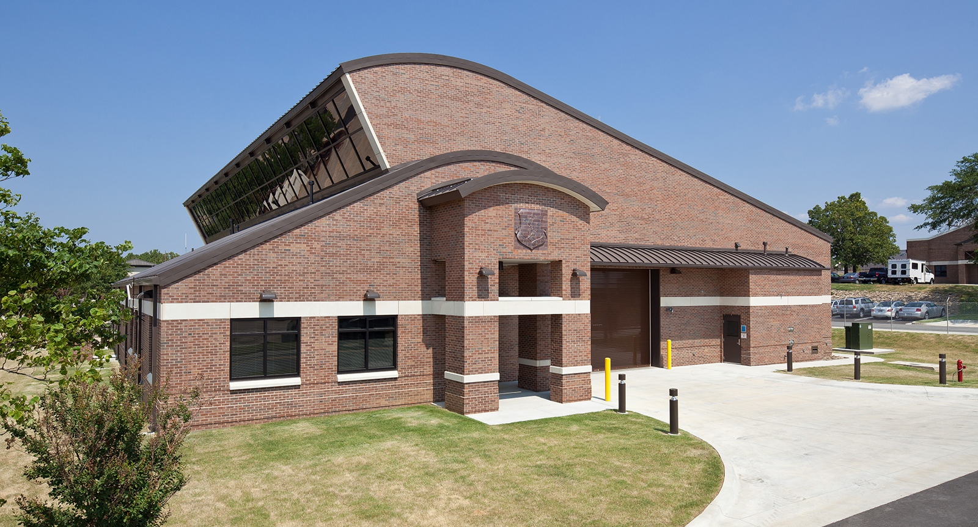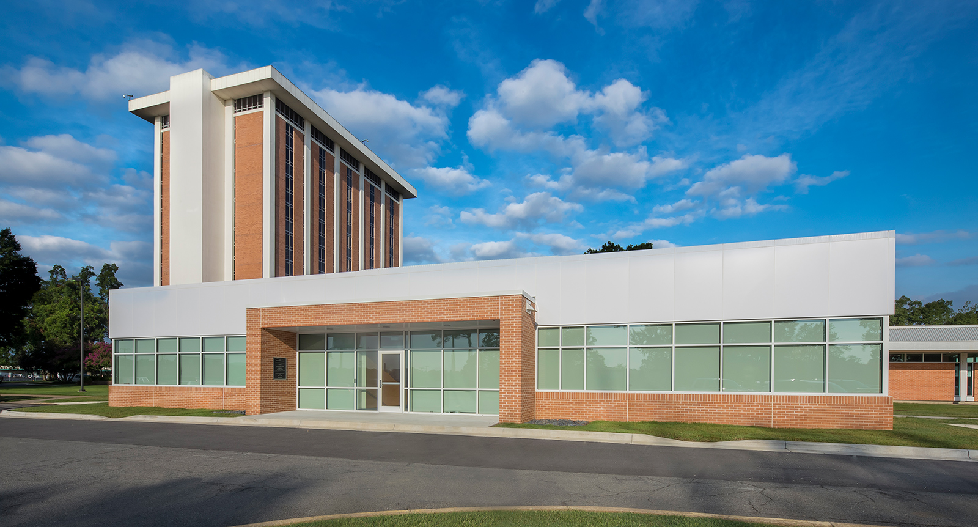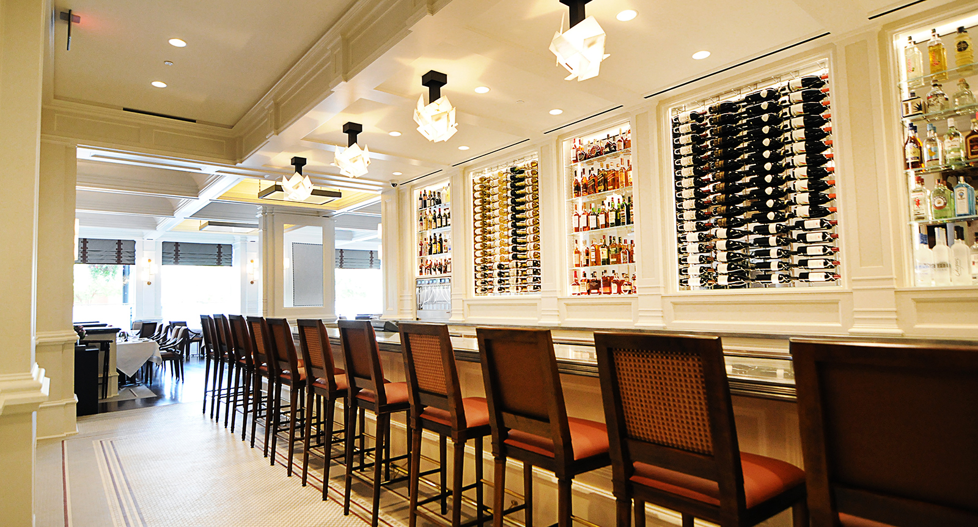This project was a full renovation of the Mississippi County Courthouse in Blytheville, Ark. in conjunction with Revival Architecture. It included an existing historic courthouse built in 1919 and an addition of equal size to the existing building, each totaling approximately 18,000 square feet. This renovation and addition enhance the overall experience and safety of one of Mississippi County’s most important public buildings.
Size
Services
MEP Engineering
Civil Engineering
Fire Protection & Life Safety
Interior Design
Construction Administration
Partners
Size
Services
MEP Engineering
Civil Engineering
Fire Protection & Life Safety
Interior Design
Construction Administration
This project was a full renovation of the Mississippi County Courthouse in Blytheville, Ark. in conjunction with Revival Architecture. It included an existing historic courthouse built in 1919 and an addition of equal size to the existing building, each totaling approximately 18,000 square feet. This renovation and addition enhance the overall experience and safety of one of Mississippi County’s most important public buildings.
The overall project was complex, plagued by Covid-19 pandemic, and presented significant challenges. The renovation portion of the project was challenged due to solid walls preventing the concealment of new electrical conduit, little overhead space to hide utilities, and several historic elements that needed to be preserved but updated. However, the team used collaboration and creativity to overcome these issues.
To address the solid walls preventing the concealment of new conduit, the conduits were run on the surface and hidden inside architectural tray features, keeping the exposure of the conduit to a minimum. For the concealment of utilities, plumbing piping was rerouted and fire suppression systems were hidden in the vaulted ceiling. And existing lighting was preserved and converted to LED.
The interior design work included building finishes and furniture selection. Finish materials were chosen to merge the very traditional, historic courthouse with the more contemporary design of the addition. Careful consideration was taken during flooring selection to preserve the existing quarry pavers throughout the entire building. An underlayment under the carpet was installed in the office spaces so the new flooring could be removed in the future without leaving any adhesive residue.
The site has been transformed into a destination that the people of Mississippi County can not only enjoy but can view with a real sense of pride.

