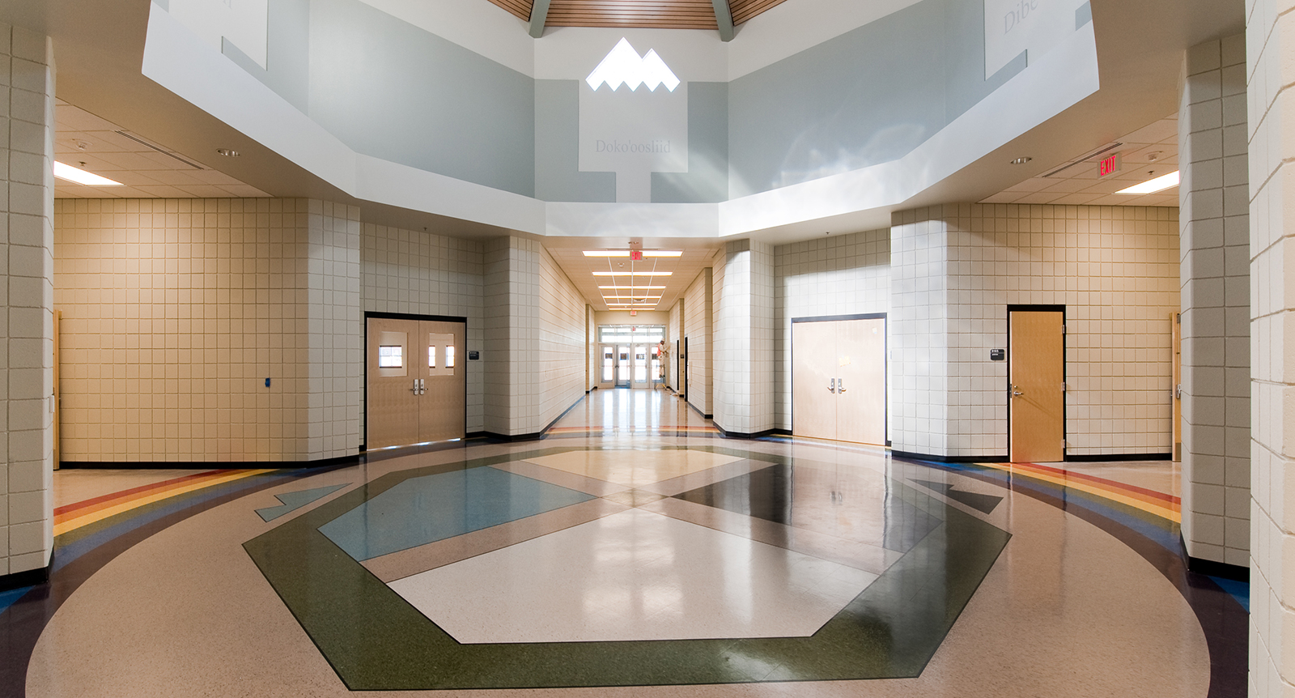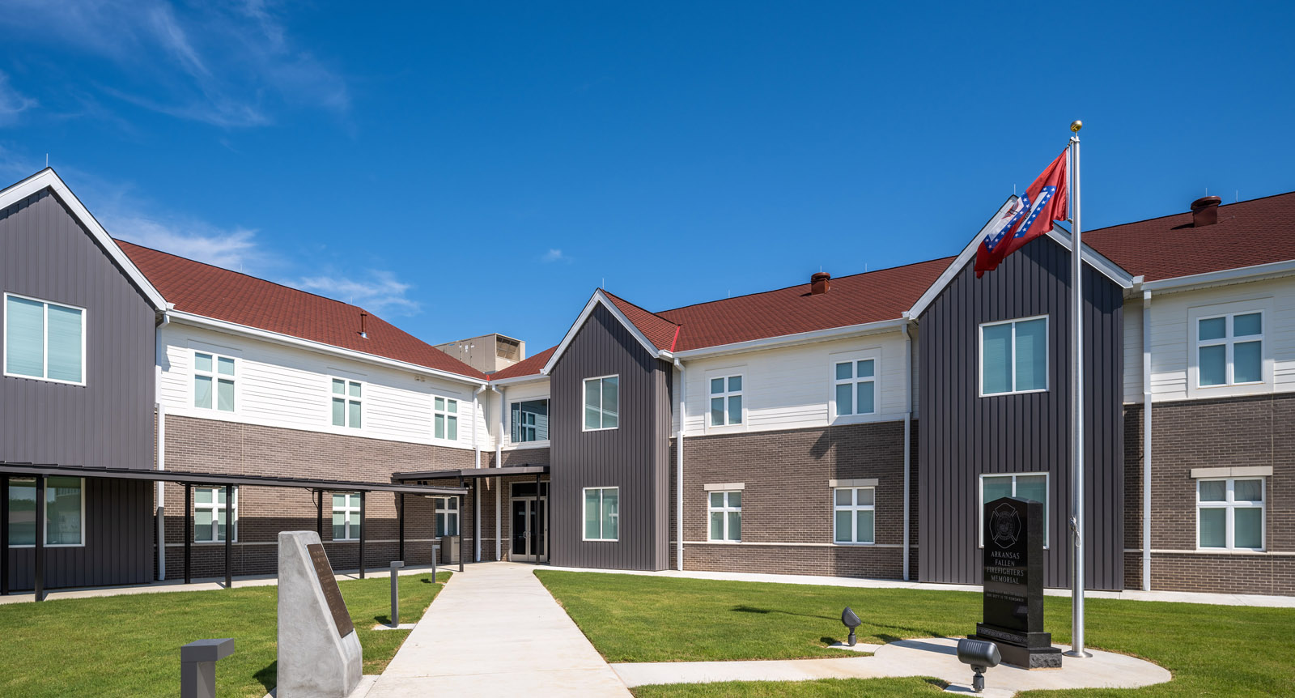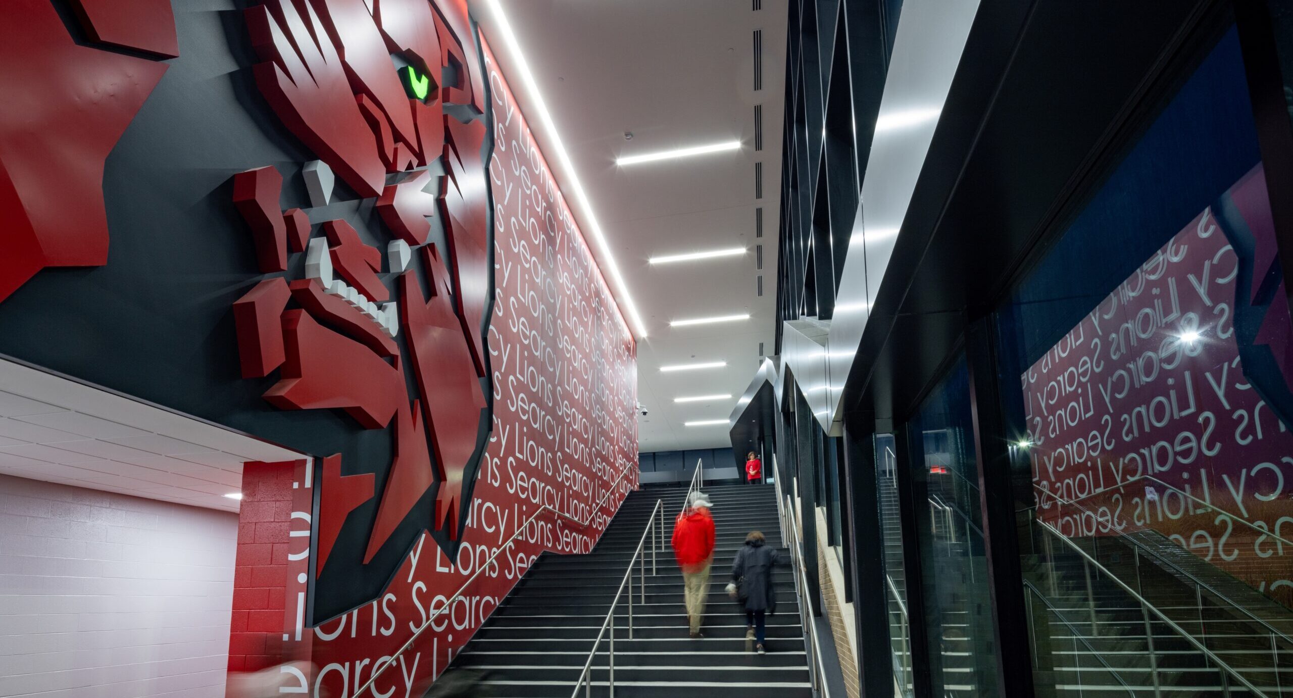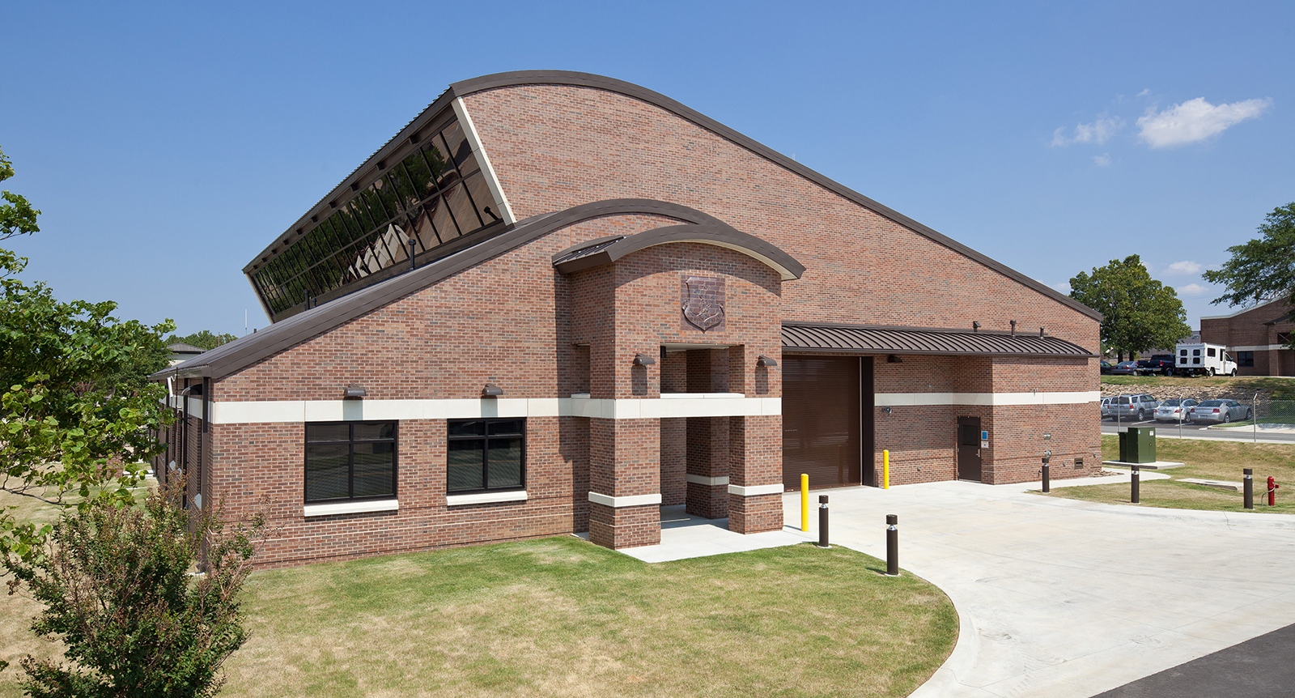Cromwell’s renovation and addition to the University of Central Arkansas’ Buffalo Alumni Hall provides a new space for UCA to host alumni and student events. The first level features lounge areas for campus activities and to enjoy broadcasting on game days. Also included in the addition are three garage doors that open to a large event lawn, which allows for events to flow from the indoors to the outdoors. The event lawn is a large space for people to play games, drink and eat, and socialize, and tailgate on a game day.
There are several custom elements throughout the space to showcase UCA’s branding, mission, and their continued appreciation for alumni support, participation, and donations. The second level of the addition provides a dedicated space for the UCA Foundation, Inc. and functions as an extension of the recruitment and retention of students and future alumni. To accommodate the needs of the UCA Foundation, the design includes private office spaces, a conference room, open office areas, and many engaging opportunities for members of their team to meet in collaborative environments.
Size
Services
Architecture
Engineering
Size
Services
Architecture
Engineering
Cromwell’s renovation and addition to the University of Central Arkansas’ Buffalo Alumni Hall provides a new space for UCA to host alumni and student events. The first level features lounge areas for campus activities and to enjoy broadcasting on game days. Also included in the addition are three garage doors that open to a large event lawn, which allows for events to flow from the indoors to the outdoors. The event lawn is a large space for people to play games, drink and eat, and socialize, and tailgate on a game day.
There are several custom elements throughout the space to showcase UCA’s branding, mission, and their continued appreciation for alumni support, participation, and donations. The second level of the addition provides a dedicated space for the UCA Foundation, Inc. and functions as an extension of the recruitment and retention of students and future alumni. To accommodate the needs of the UCA Foundation, the design includes private office spaces, a conference room, open office areas, and many engaging opportunities for members of their team to meet in collaborative environments.




