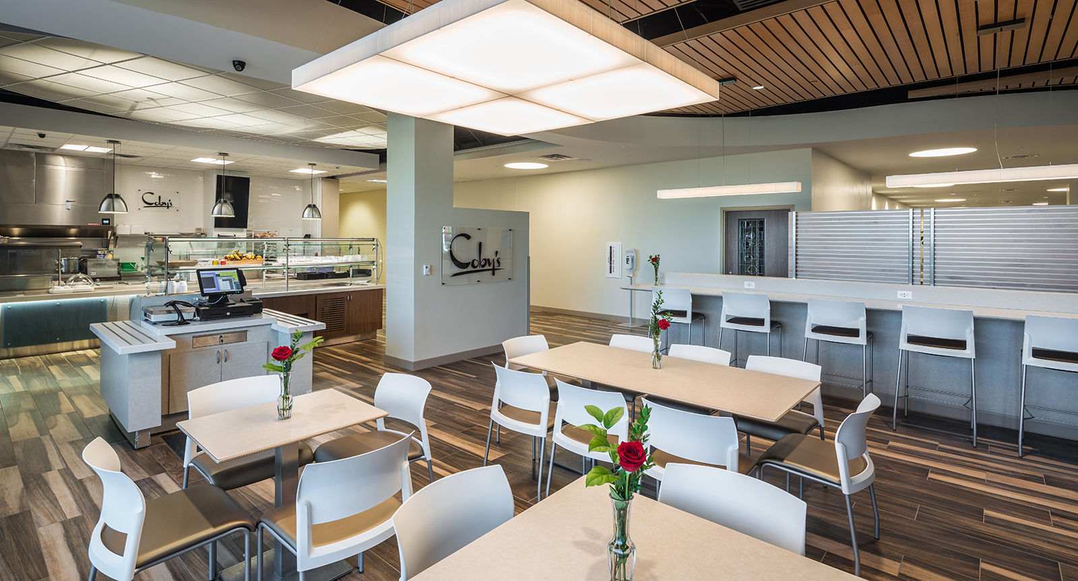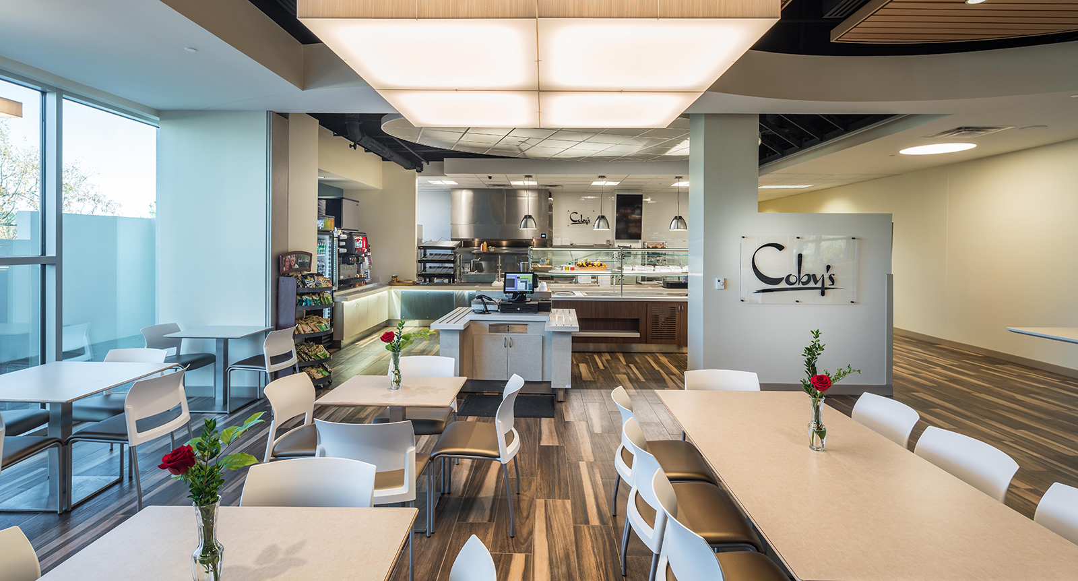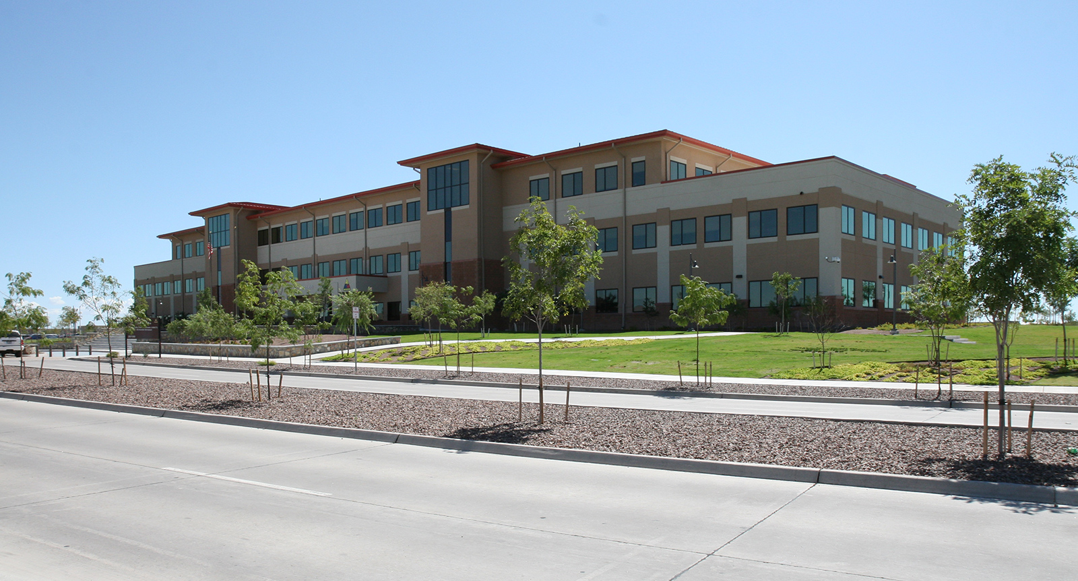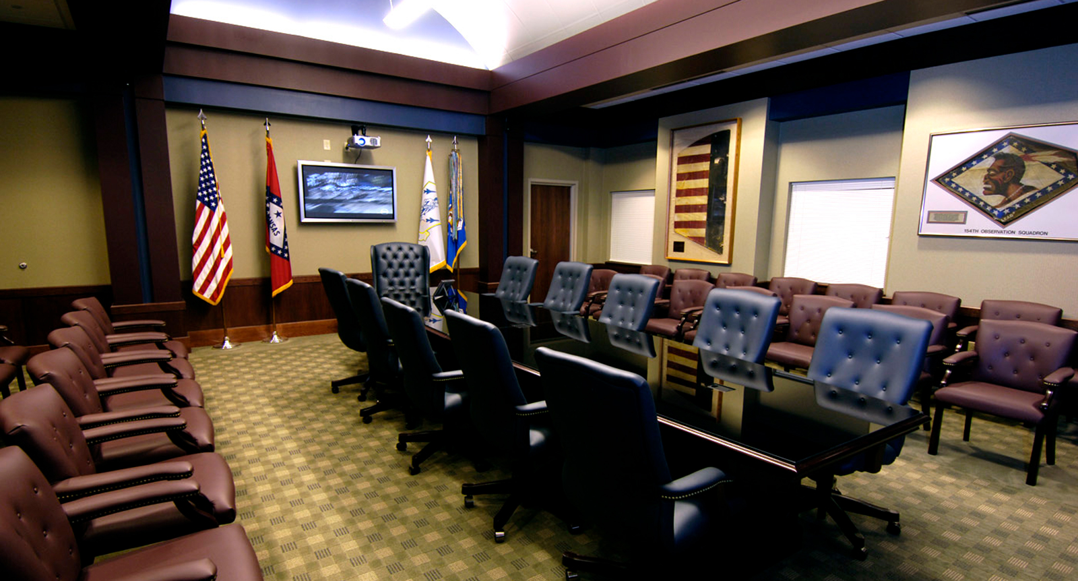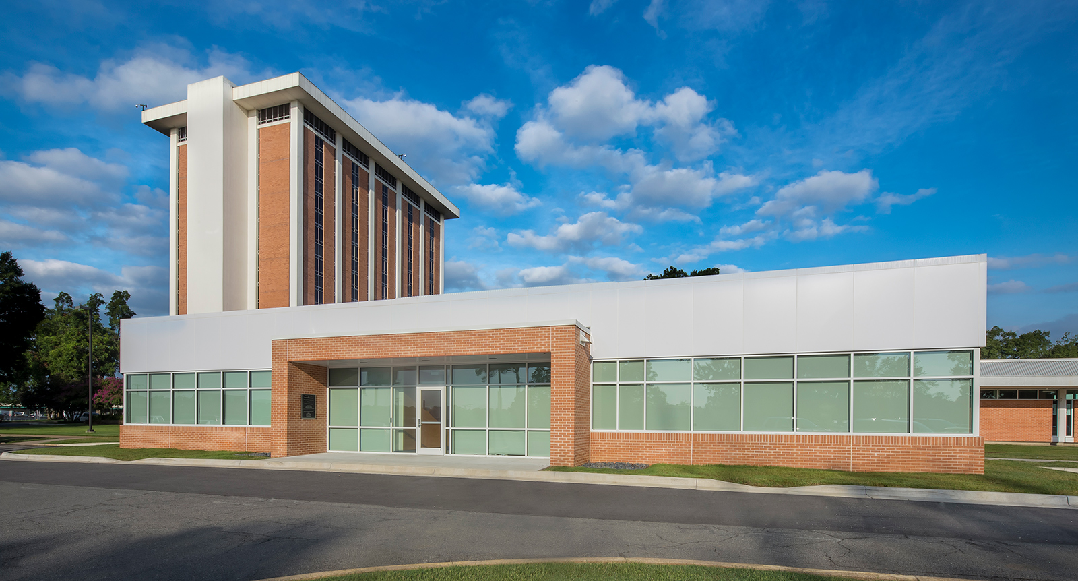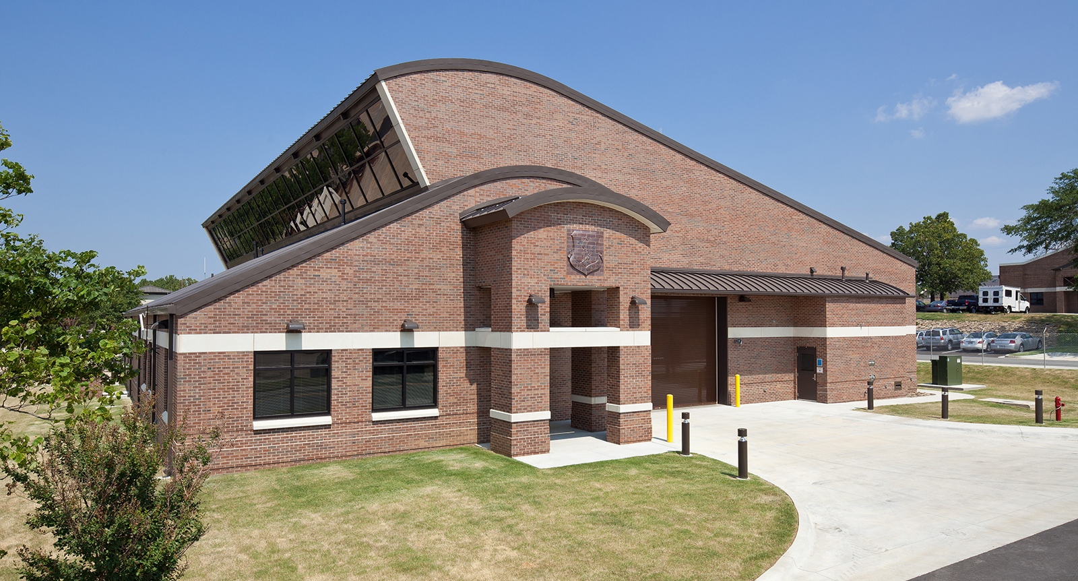As a specialized medical facility in a growing metropolitan area, Arkansas Heart Hospital’s goal is to be recognized as having the finest facilities and highest quality healthcare treatment. This 4,000 SF renovation provided upgrades to the lobby, kitchen, café, outdoor dining space, and restrooms and included the addition of a convenience store for patients and their families.
Size
Services
Architecture
Engineering
Interior Design
Awards
ASID Gold Award
Size
Services
Architecture
Engineering
Interior Design
Awards
ASID Gold Award
As a specialized medical facility in a growing metropolitan area, Arkansas Heart Hospital’s goal is to be recognized as having the finest facilities and highest quality healthcare treatment. This 4,000 SF renovation provided upgrades to the lobby, kitchen, café, outdoor dining space, and restrooms and included the addition of a convenience store for patients and their families.
The renovation converted several unutilized patient rooms to expand the lobby space which now provides seats for up to 100. Various modular seating options were provided, which include power connections for technology needs and can adapt to multiple arrangements to accommodate large and small patient family groups.
Natural materials, such as ledger stone and wood slat ceilings introduce the calm of nature into the space, while also providing a variety of textures and visual interest. Wall accents include the fireplace, which adds a cozy feel to the environment, and vibrant local artwork brightens the wall opposite the windows.
All of the renovations were completed while the lobby remained in use. In order to accomplish this, the renovation was completed in phases which used crucial design elements such as the “path” and the break in materials as the division of phases.

