How Thoughtful Interiors Transform Dr. Marian G. Lacey K-8 Academy
Behind colorful posters, banners, and trophy cases, many schools still feature drab concrete walls, uniform tile floors, and harsh fluorescent lighting. At Dr. Marian G. Lacey K-8 Academy, Cromwell broke free from these traditional limitations, designing a vibrant, welcoming educational space that reflects the latest trends in school design.
One of the school’s standout features is its innovative use of color and texture. The main concourse showcases tree-shaped columns, cascading leaf-shaped acoustic panels, warm wooden accents, organic flooring patterns, and tiled backdrops that enliven the space.
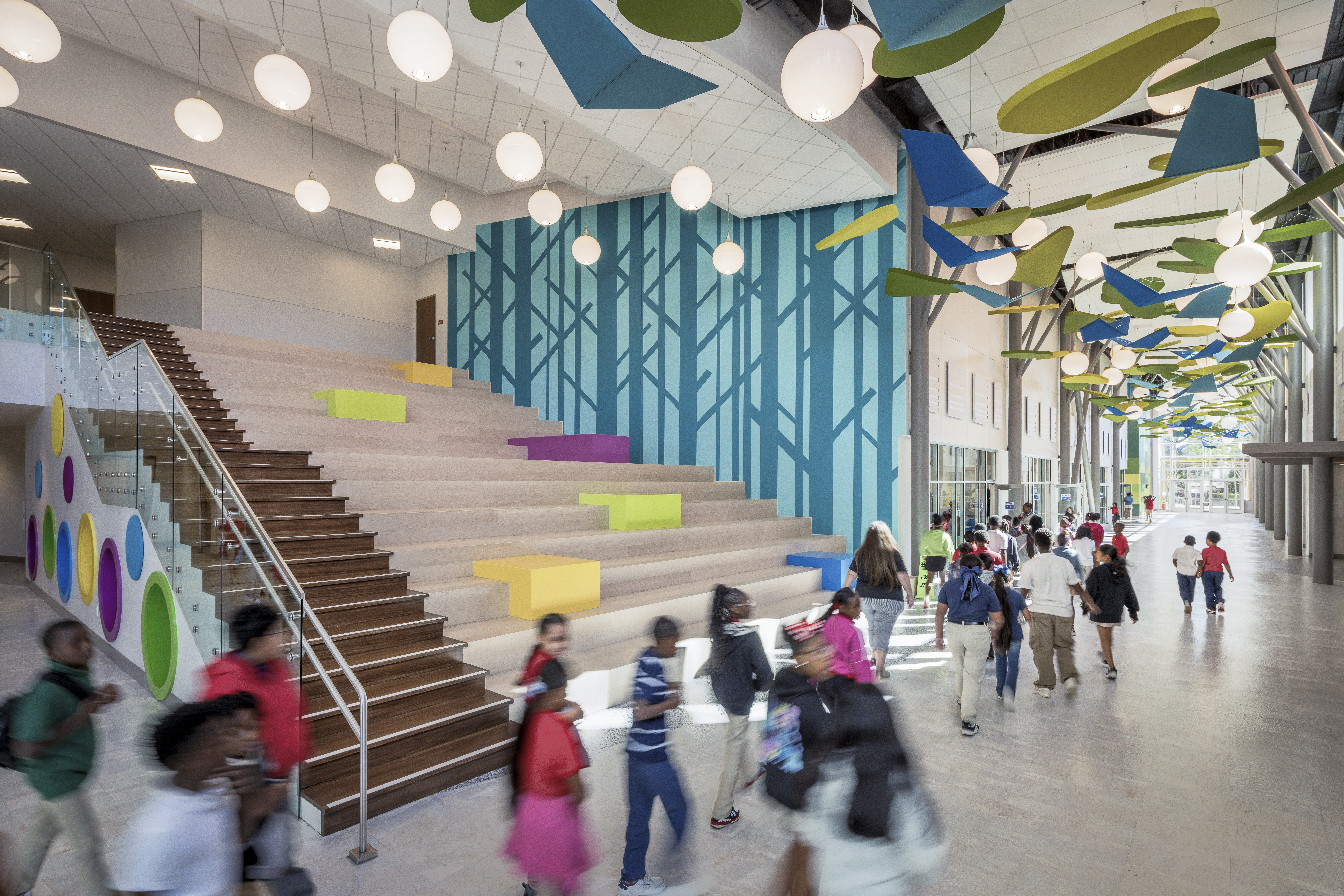
“The whole school was nature-inspired, but in an abstract way so the kids can use their own creativity in what they see or imagine,” said Emily Hill, Cromwell Interior Designer. This biophilic design evokes nature through colors, materials, shapes, and textures, achieved through close collaboration between the structural, architectural, and interior design teams.
Color serves a dual purpose, enhancing both aesthetics and functionality. Hallways are marked by distinct colors for improved wayfinding, while the media center features multi-colored study houses for easy navigation. In the kindergarten wing—an ICC-500 FEMA-rated storm shelter—smaller windows are offset by a cheerful yellow palette, making the thick concrete walls feel warm and welcoming.
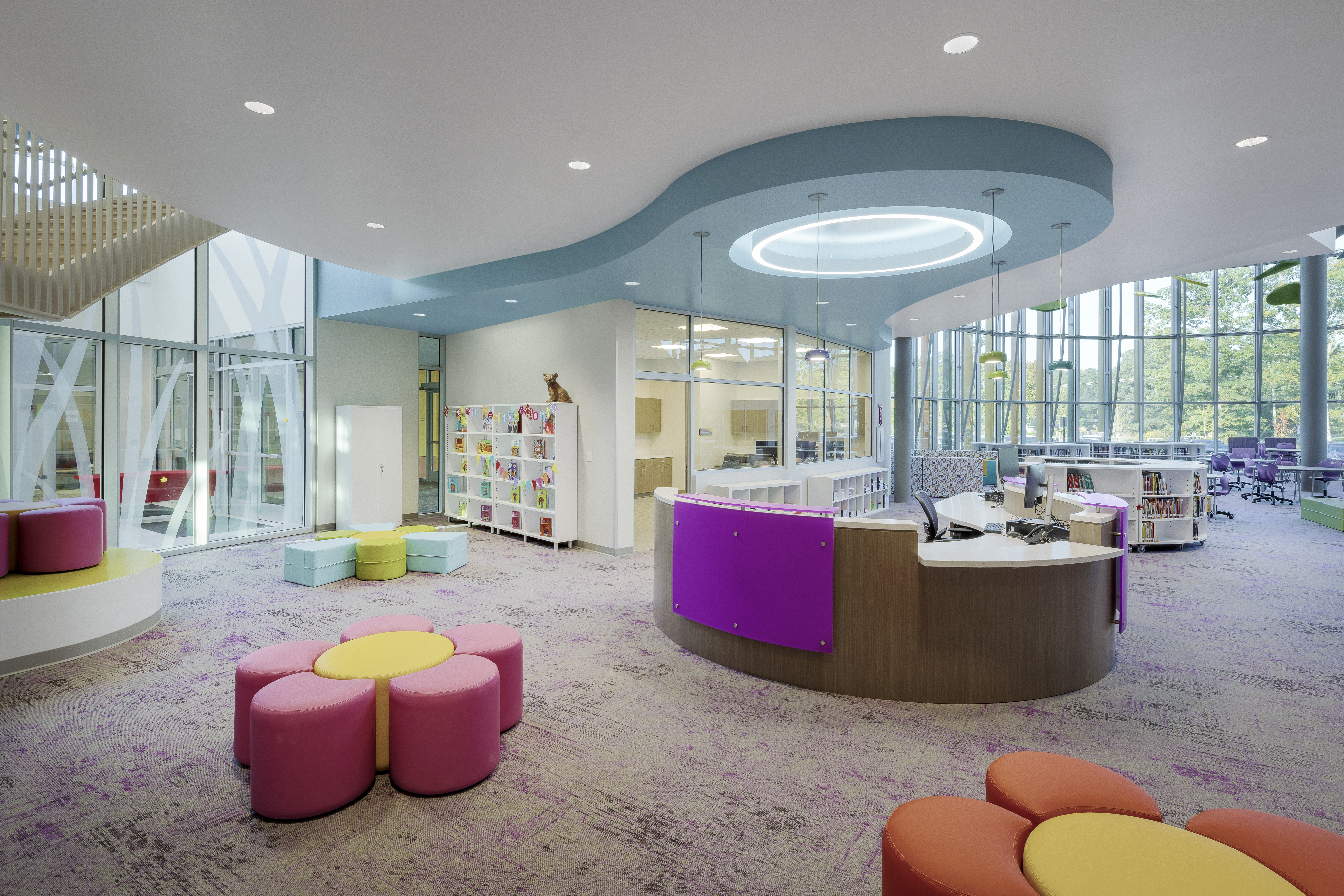
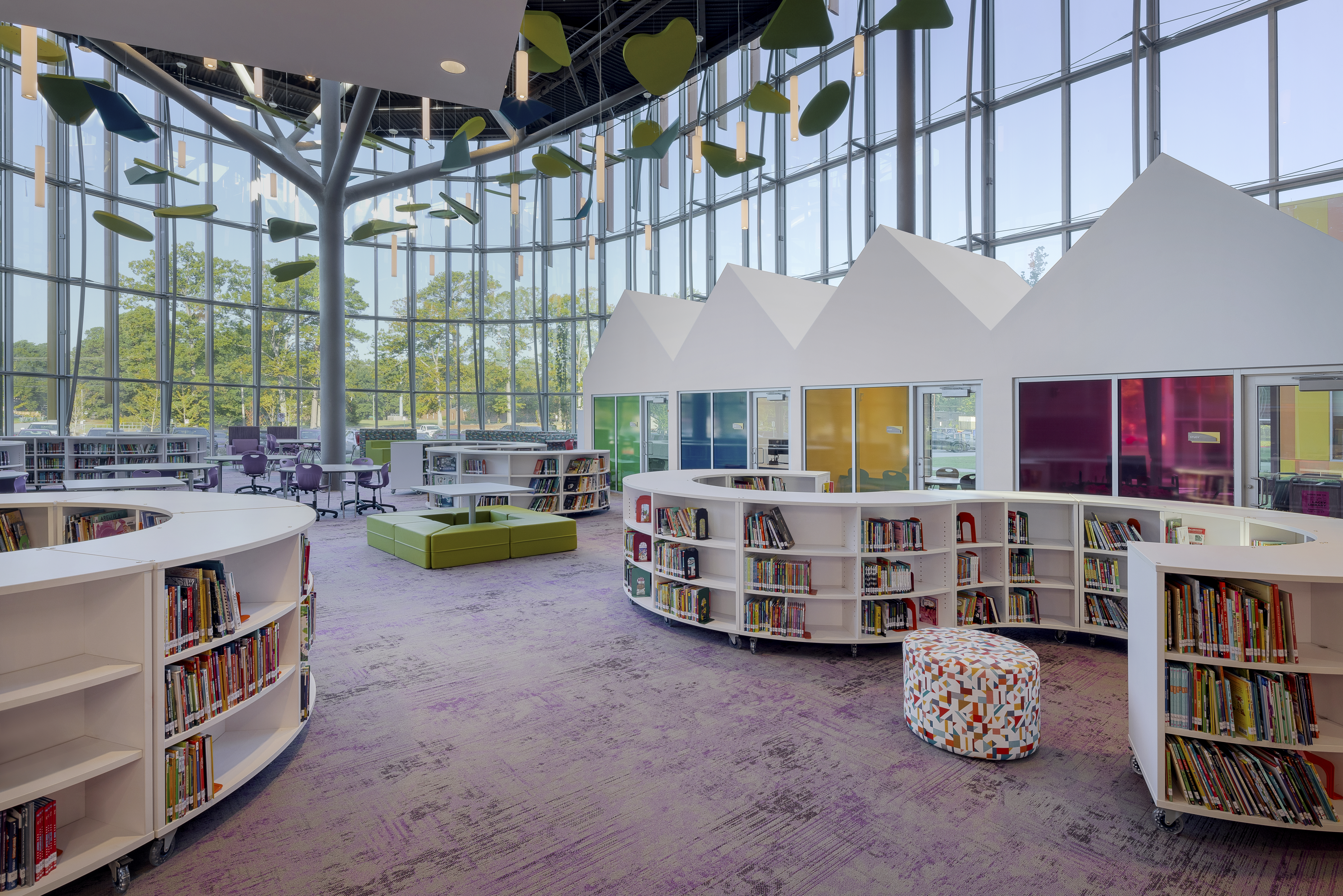
“What helped me is that my entire family, immediate and extended, are all in education,” Emily shared. “A lot of it was very nostalgic for me when I would sit in on meetings with these user groups. I could speak their language and really understand their wants and needs.”
Custom graphics celebrate heritage and inspire learning throughout the facility. Lab walls feature portraits of diverse scientists like Ernest Just, Ellen Ochoa, and Jane Wright, while the legacy room honors the school’s history as the former McClellan High with yearbook photos from the 1960s and tributes to Dr. Marian G. Lacey, a beloved Little Rock School District educator. Additional graphics include bilingual word walls, murals, and dandelion-shaped window films that charm younger students while promoting safety.
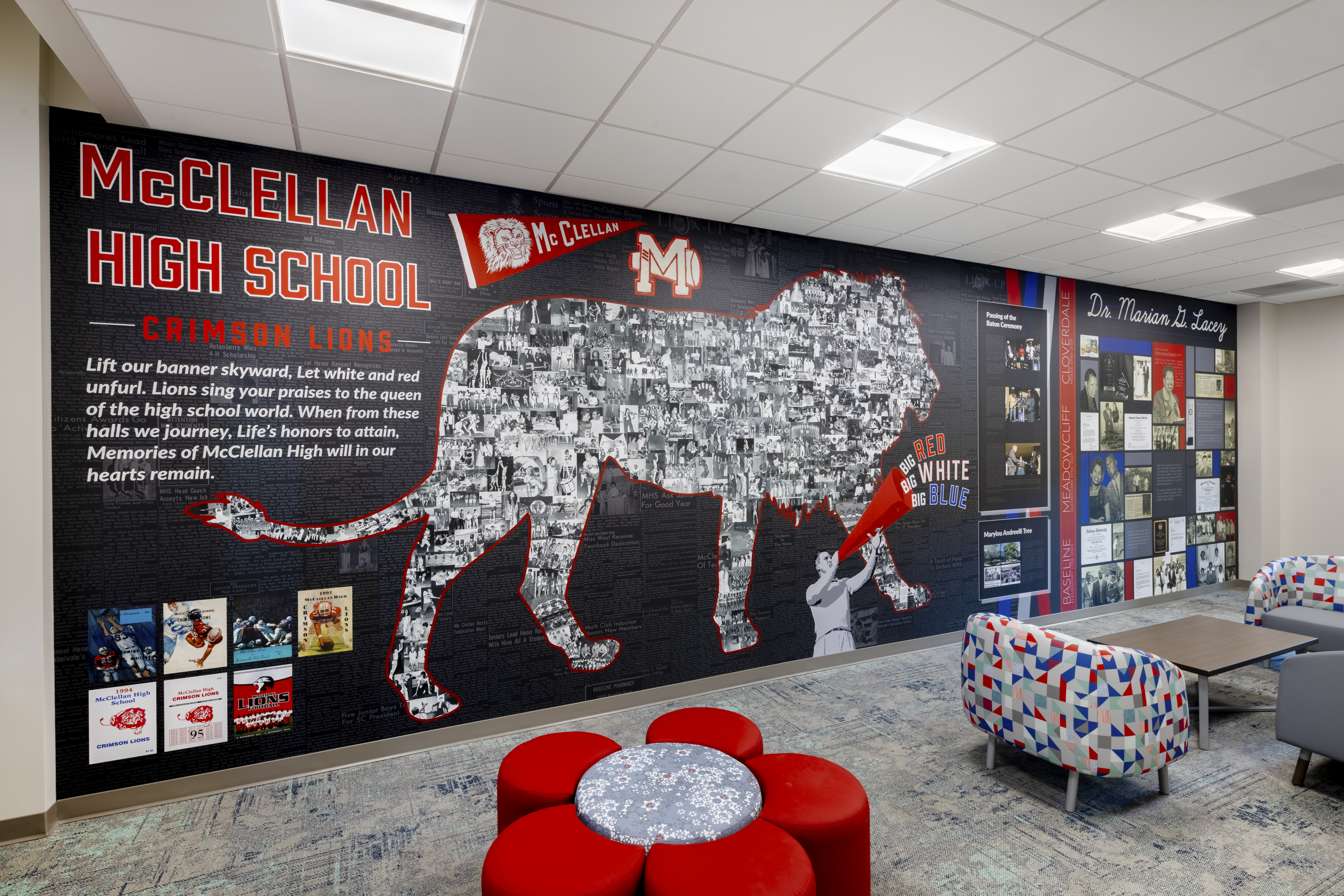
This same thoughtful design extended to classroom flooring. “I’ve had several people ask why I put carpet in the classrooms,” Emily said. “The technology of carpet has drastically improved. The material I chose is called Powerbond, with a special cold-welded backing that’s seamless and prevents moisture penetration. It helps with acoustics and creates a warmer, more inviting environment for students.”
Complimenting this, the school’s furniture emphasizes flexibility. The media center features curved, modular bookcases that can be rearranged as needed. In the cafetorium, older students enjoy lounge-like, modular seating, while kindergarteners use traditional tables for supervision.
“It’s very non-traditional—the modularity, the color, the pattern,” said Cromwell Architect Amber Banks. “When I was in school, everything was the same blue chair. Here, there’s so many different types of seating and color variations, it does not look like a K-8. Honestly, it doesn’t look like a K-12, it looks more like a college level of variety that end users are not used to seeing.”
Extending further creative control, Cromwell’s team was tasked with the full creative vision over the gymnasium. Meaning that every detail from the court floor to the bleachers and even the school’s logo were works of our team. The addition of thoughtfully designed custom graphics printed on durable wall protection ensure the space will stand up to years of wear and tear.
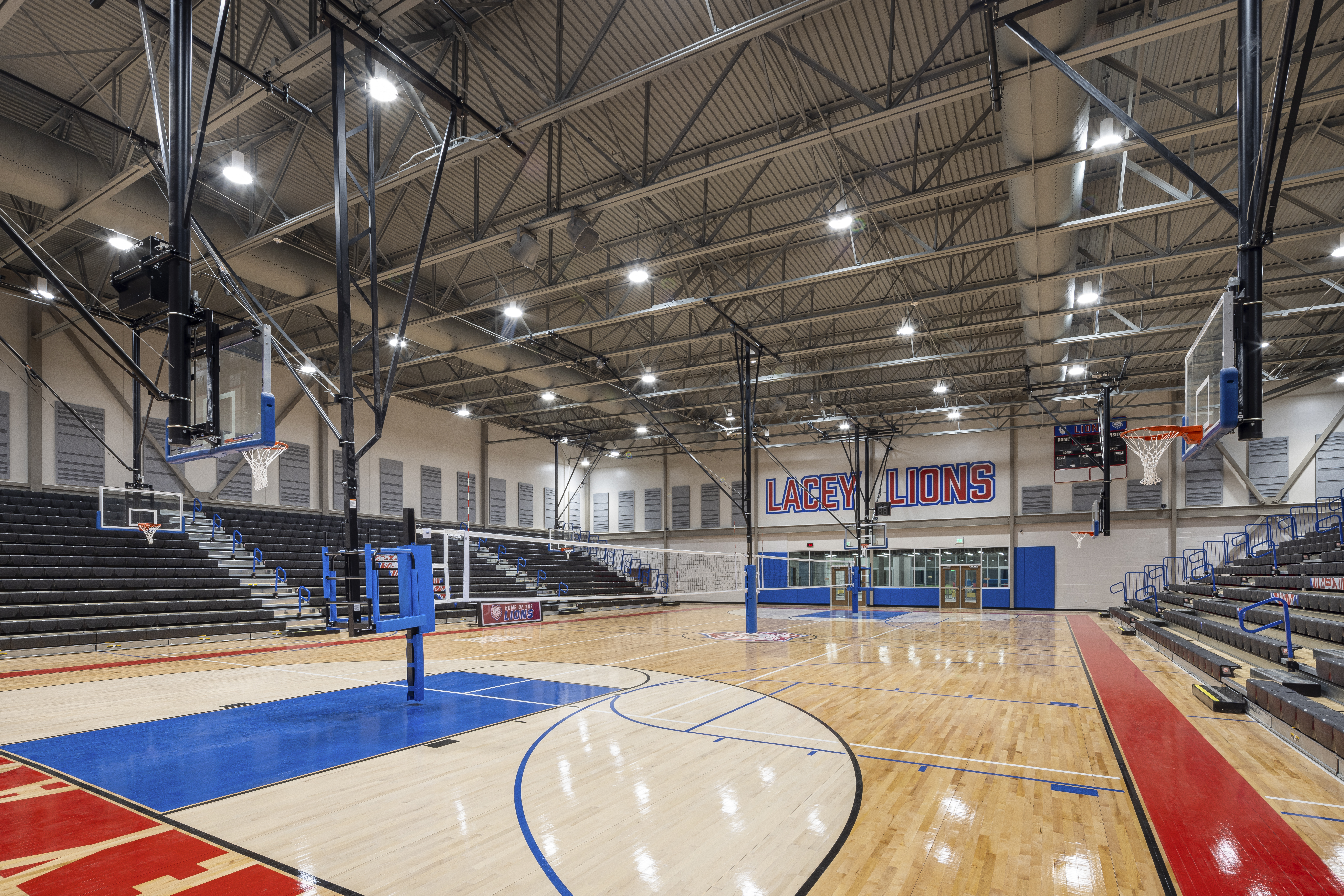
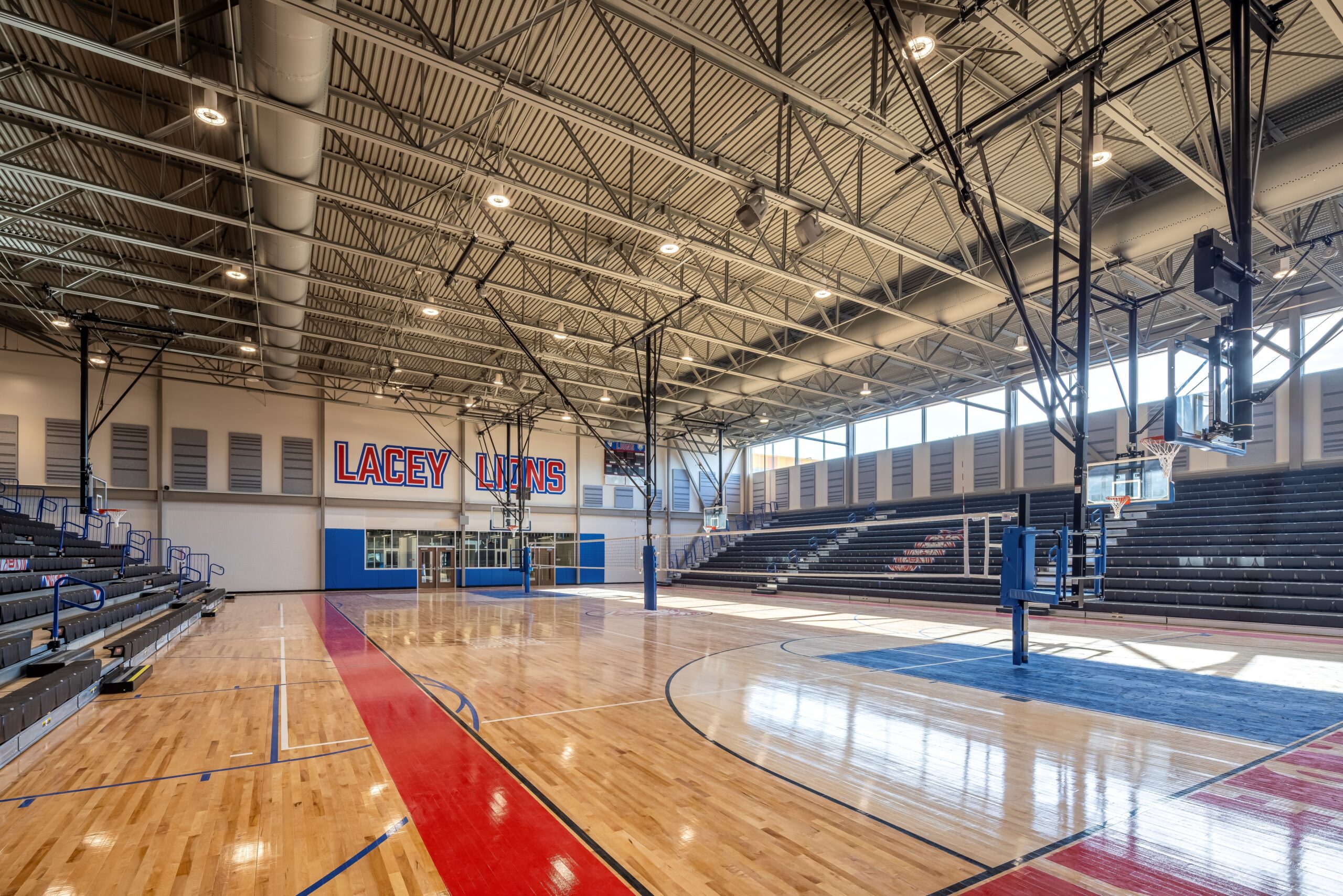
“Just witnessing how much schools have evolved since I was a student means a lot for me,” Amber said. “These small changes are making such a big difference in the way that schools function and how students interact with each other.” This sentiment underscores the impact of thoughtful design choices at Dr. Marian G. Lacey K-8 Academy. From vibrant graphics and biophilic elements to innovative flooring and flexible furniture, every detail contributes to creating a dynamic, inspiring, and student-centered environment. These changes not only enhance functionality but also foster creativity, collaboration, and a sense of belonging for the next generation.



