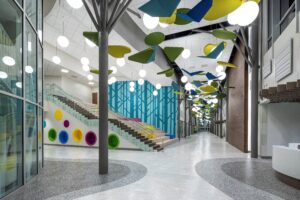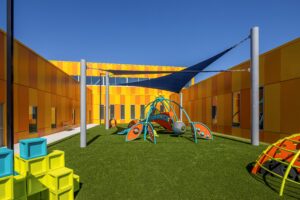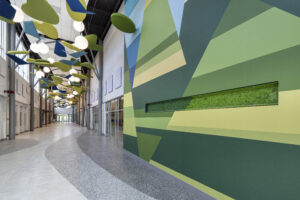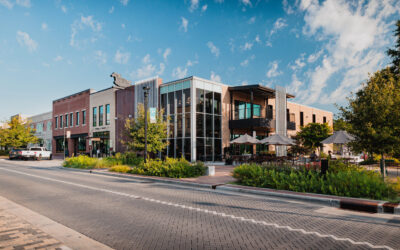Overcoming Challenges to Shape the Future of Dr. Marian G. Lacey K-8 Academy
 Architecture deeply influences the lives of those who inhabit a space, and this is especially true for Dr. Marian G. Lacey K-8 Academy, where nearly 1,500 students will spend their formative years. The school, designed by Cromwell Architects Engineers, began as a reimagining of McClellan High School. However, after extensive studies, it became clear that the existing school design would not meet the needs of a state-of-the-art K-8 facility. Despite the project’s challenges, the architects transformed the site into a vibrant educational space.
Architecture deeply influences the lives of those who inhabit a space, and this is especially true for Dr. Marian G. Lacey K-8 Academy, where nearly 1,500 students will spend their formative years. The school, designed by Cromwell Architects Engineers, began as a reimagining of McClellan High School. However, after extensive studies, it became clear that the existing school design would not meet the needs of a state-of-the-art K-8 facility. Despite the project’s challenges, the architects transformed the site into a vibrant educational space.
“Like most projects, the biggest challenge was the site,” said Cromwell architectural principal Chris East. “What’s interesting about the site is that it’s bisected; half the site is designated for the school, the other half is for the track and field, concessions, and fieldhouse. It’s literally divided in half by a giant creek.”
The available space for the school was just 13 acres, significantly smaller than the recommended 35 acres for a school of this size. This required the design to maximize the limited space by going vertical with a three-story building. Circulation was a critical consideration, with two separate drop-off areas for cars and buses. “School circulation is difficult because for approximately 1,500 students, you have lots and lots of cars and buses picking them up and dropping them off,” Chris explained. A large concourse connects the entrances, acting as a public spine for the school.

The school was designed to serve both students and the broader community. Access to the primary public spaces including the gym, cafetorium, and media center can occur after school, while the classroom wings can be locked-off and secured after hours. The media center, the heart of the school, features a two-level volume supported by a central column, designed to resemble a tree, symbolizing growth and education. “We took that concept of a tree and allowed it to inform most of the architectural decisions,” Chris said. “The columns throughout the concourse became trees, the suspended acoustical clouds became leaves butterflies, and it continued to evolve after that.”
This outdoor theme extends throughout the school, creating a cohesive and comforting environment. “We took that into the stairwell detailing, the entrance canopies, anything we could do to make it feel more forest-like and create that layer of nature,” added Cromwell Architect Ben Hartter. The attention to detail not only enhances the aesthetic appeal but also serves a functional purpose.
“One of the major driving factors was student well-being, specifically by getting as much natural light inside as possible,” Chris mentioned. “That helps students, and all occupants, have a sense of what’s going on outside and supports their circadian rhythm.” Sustainability was also a key consideration, with large windows and double pane insulated glass minimizing the need for artificial lighting. “In the media center, we used sunshades to diffuse sunlight through the tree, and in the concourse, there are high windows along the south side to really bring sunlight in through the tree branches and the clouds that we put in,” Ben said, further highlighting the thoughtful design.
 Security and safety were integral to the design. The school features passive security measures like curved hallways, intrusion-resistant glazing, and strategic exits. It also includes the first ICC-500 FEMA-rated storm shelter in the Little Rock School District, located in the kindergarten wing, ensuring the safety of the entire school population during severe weather.
Security and safety were integral to the design. The school features passive security measures like curved hallways, intrusion-resistant glazing, and strategic exits. It also includes the first ICC-500 FEMA-rated storm shelter in the Little Rock School District, located in the kindergarten wing, ensuring the safety of the entire school population during severe weather.
Outdoor spaces were not overlooked, with three playgrounds, including a sensory playground, and a dual-purpose pond that aids in drainage and serves as an outdoor classroom. Canopied areas provide additional gathering spaces, further enhancing the connection between education and the natural environment.
From overcoming site constraints to creating a sustainable and secure environment, the Marian G. Lacey K-8 Academy is a testament to thoughtful design. “We tried to have multiple reasons for every decision — multiple reasons for the color scheme, multiple reasons for having a major concourse,” Chris said. This school is more than just a building; it’s a vibrant community hub that will shape the future of its students and leave a lasting impact on Little Rock for generations to come.



