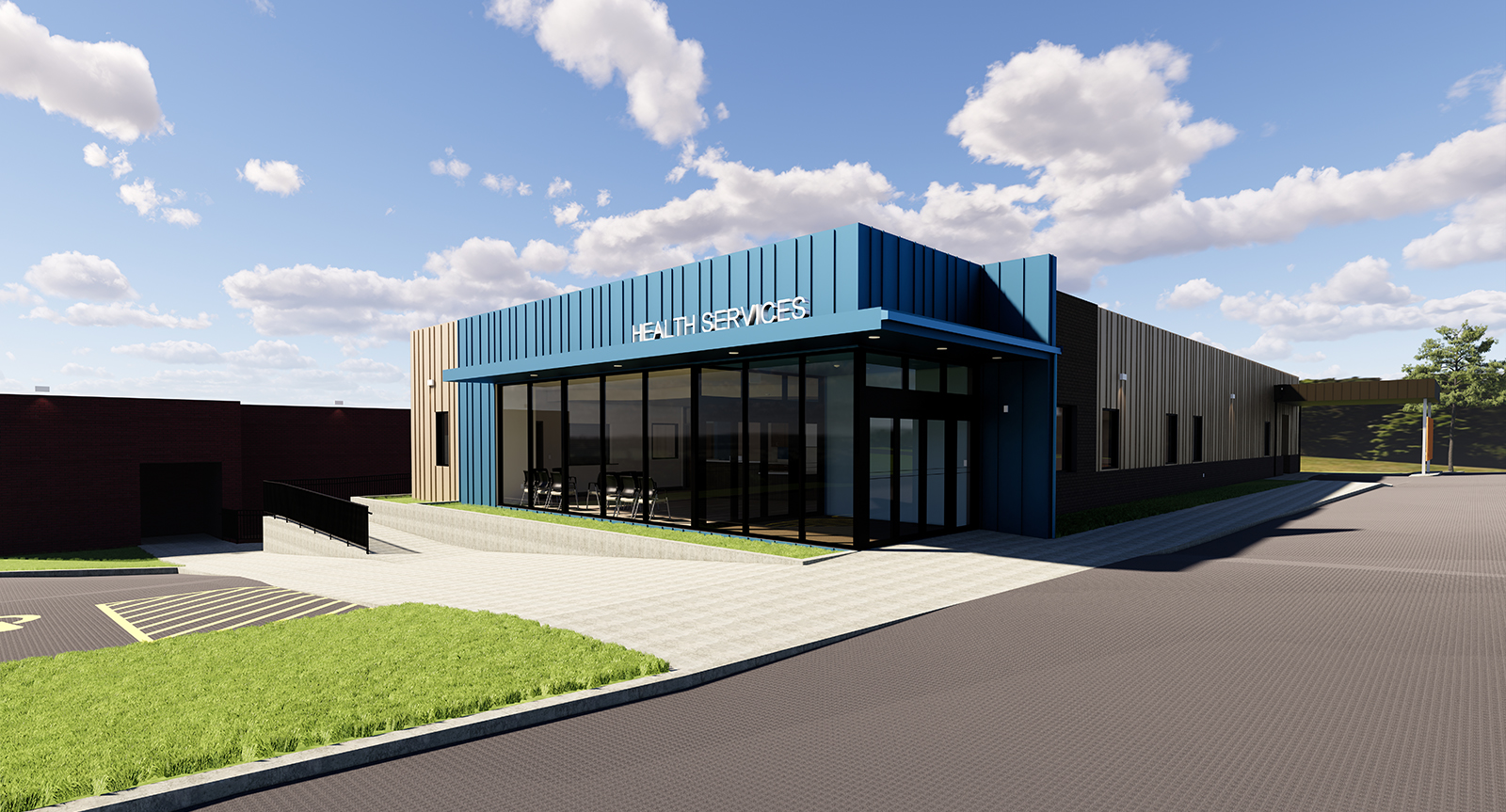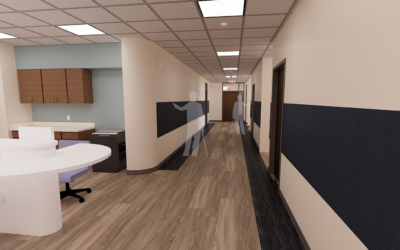The term “Deaf” used in this article includes the full range of those in the Deaf community, from total deafness to hard of hearing.
Imagine for a moment that you cannot hear and cannot speak. You are cut off from simple conversations with everyone around you most of the day. You have never heard what a single word sounds like. You cannot hear cars coming when you cross a street. When you have your back to the room, you feel uneasy because you are completely unaware of what is going on behind you. These are just a few of the challenges deaf and hard-of-hearing individuals face every day. Designing spaces that are inclusive of the Deaf community can make a significant difference in their quality of life.
Architects and designers can play a critical role in developing spaces that consider the specific needs of the Deaf community. Design that considers the needs of the Deaf is referred to as DeafSpace design, a concept developed at Gallaudet University. DeafSpace design focuses on five key areas: space and proximity, mobility, acoustics and electromagnetic interference, sensory reach, and light and color. The goal of DeafSpace design is to make a positive difference in the lives of the Deaf people who will be using the space. DeafSpace design encourages the use of visual communication and enhances the overall Deaf experience for those inhabiting the architecture.
Examples of DeafSpace design might include hallways and sidewalks being made wider to allow conversations to occur while walking. Building entrances should utilize automatic sliding doors to enable conversations to continue while entering and exiting buildings. Because sign language requires clear sight lines, designers can work to ensure that the spaces are free of visual clutter and obstructions. Light and color can enhance visual conversation by using colors that contrast skin tone and by providing good lighting that illumines the signing “zone” and people’s faces well.
Furniture arrangements can be conducive to communicating using sign language. It is common for a group of Deaf people to gather to talk and rearrange the furniture into a circle, so everyone can see each other. Lights might be turned off or moved to eliminate backlighting. Window shades may be opened or closed. Centerpieces and other items on the table might be removed to reduce visual clutter. The need to modify the space is often an indication that the architecture did not incorporate DeafSpace considerations, and the design of the space is a hindrance rather than a help.
Human well-being requires human interaction, and many in the Deaf community are left out of most of the interactions going on around them. They can be in a room full of people and still be alone and isolated. Additionally, a large percentage of Deaf children grow up in homes where the parents and siblings do not know sign language. When they are mainstreamed into the local school system, the isolation continues at school (approximately 84% of Deaf children are mainstreamed). Each year they typically fall further behind in learning because the mainstream educational system is not properly equipped or trained. Most experts believe that it is critical that they attend a school that is specifically created for Deaf students, and that to not do this is considered by some as denying them their right to a good education.
Beyond building code and ADA requirements, the Deaf community is often left out of design considerations. The world we live in typically caters to the hearing, and this is true of our building design. Schools for the Deaf are places where it is vital that DeafSpace design principles are incorporated. Spaces in a School for the Deaf should be designed and built specifically for Deaf people, to enhance the student’s quality of life. Schools for the Deaf are a key component in the proper growth and development of deaf people. They provide an environment conducive to human interaction using visual language. The latest data indicates that Deaf children need the K-12 School for the Deaf experience for their well-being and future success.
Once enrolled in a K-12 School for the Deaf, the school typically becomes the Deaf child’s primary community. Through shared life experiences and their common visual-kinetic language, they bond with their classmates, teachers, and administrators in a very special way. Many of the campuses are live-in facilities, allowing the students to stay together on campus during the school-week. When they go home for weekends and holidays, they can often experience isolation. The sense of belonging at most Deaf K-12 campuses can be that strong and DeafSpace design plays a key role in creating this experience for the students.
Architectural design for the Deaf and Hard of Hearing is a unique opportunity for architects and designers. The opportunity to enhance a Deaf person’s experience of space presents a chance for the designers to make a significant impact. Additionally, as there is more of a focus on diversity, equity, and inclusion, it is crucial to ensure that the built environment is inclusive of all communities, including those who are Deaf and Hard of Hearing. By designing spaces that consider the specific needs of the Deaf community, architects and designers can make a positive difference in their lives and help reduce the social isolation many of them face.
This article was writted by Ed Levy and originally published in AMP News Online.
Pictured is a rendering of the Health Services Center designed to go on the campus of the Arkansas School for the Blind and Visually Impaired and Arkansas School for the Deaf. The Health Services Center is unique in that it will be shared by both campuses to serve the medical needs of their respective student populations. Some of the DeafSpace design features of this building include wide hallways to allow deaf people to walk side-by-side as they communicate, conference and counseling rooms designed where groups can form a circle to be able to communicate, windows over doors to see if lights are on, and rounded corners as to not bump into others.




