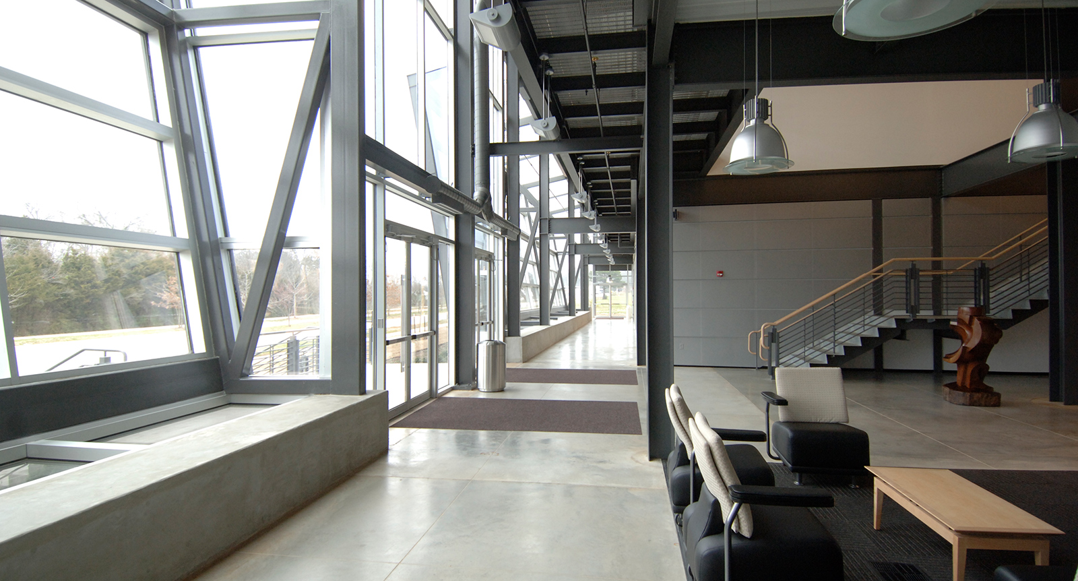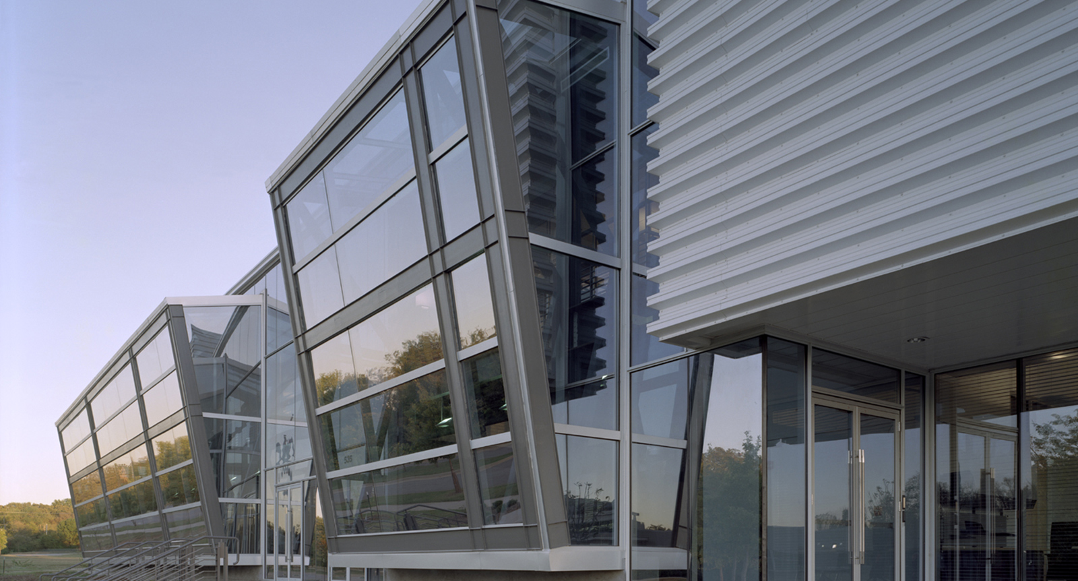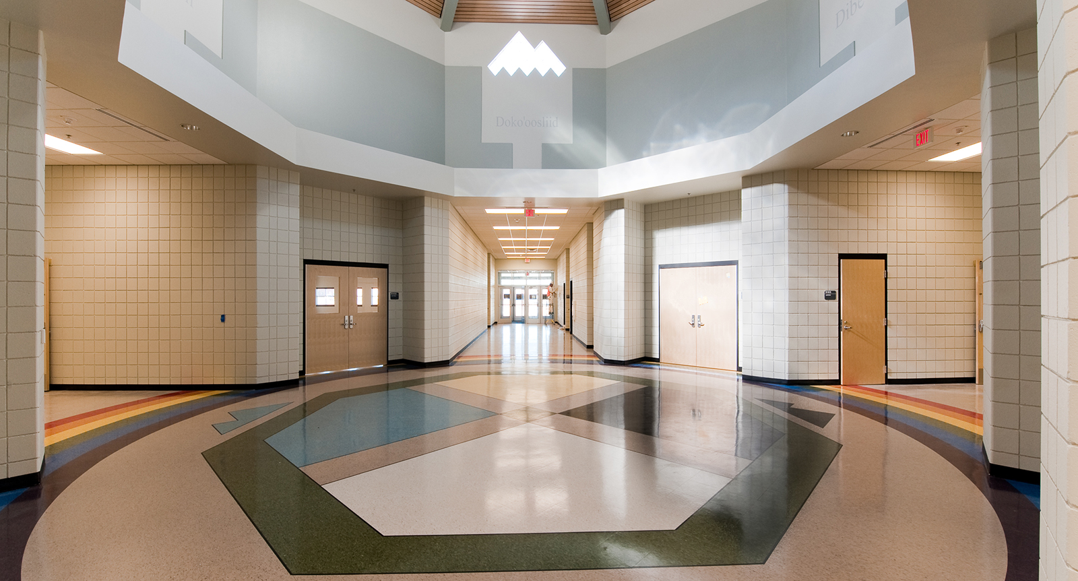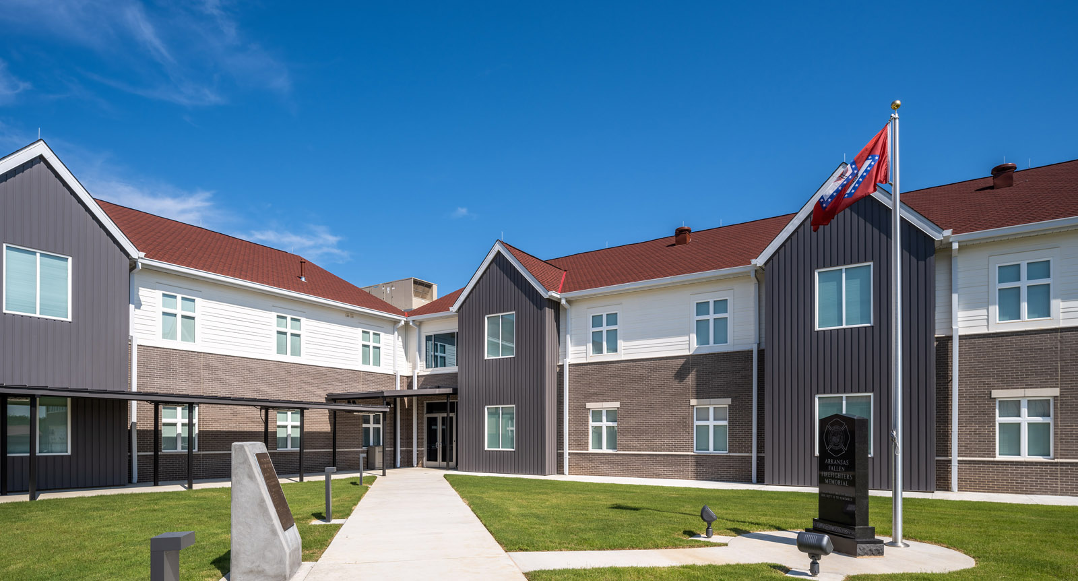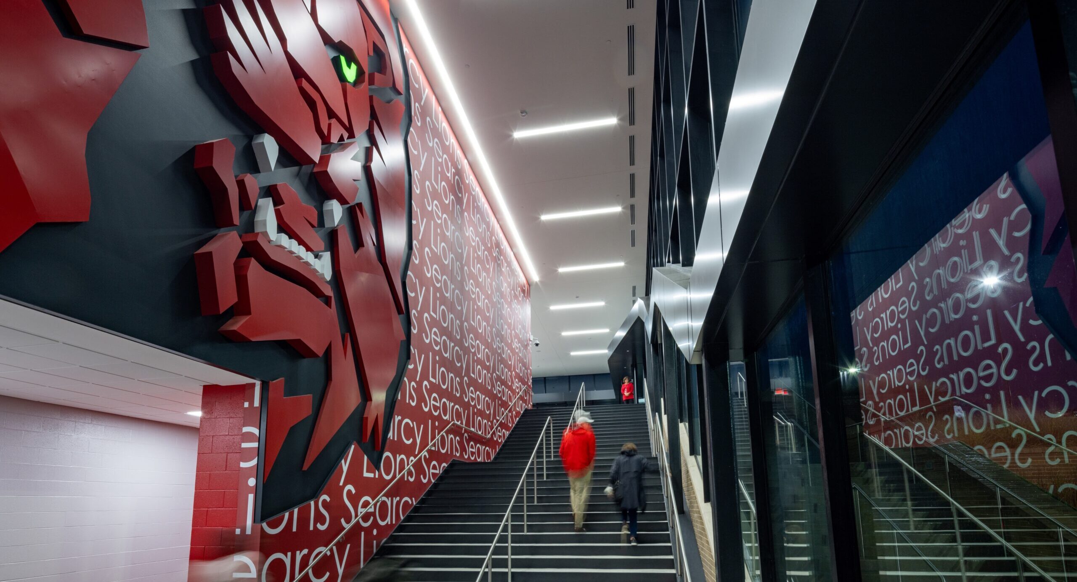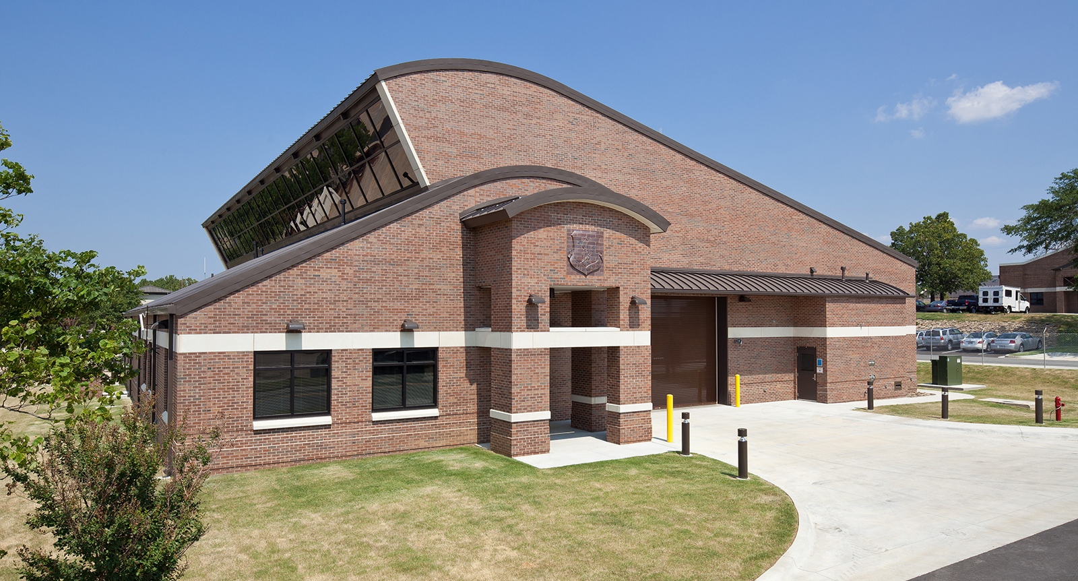The Innovation Center is the first building in the Arkansas Research and Technology Park and houses the University of Arkansas Technology and Development Foundation. It also provides office and laboratory space for technology-intensive companies to collaborate with University of Arkansas departments and faculty. The design of the 35,000 SF facility took an aggressively hi-tech approach to create an identity and image that reflected the User goals. These goals included providing maximum flexibility, affordable maintenance, and cutting edge technology and innovation.
Size
Services
Architecture
Engineering
Interior Design
Sustainable Design + Consulting
Awards
First LEED Certified Building in Arkansas
Size
Services
Architecture
Engineering
Interior Design
Sustainable Design + Consulting
Awards
First LEED Certified Building in Arkansas
The Innovation Center is the first building in the Arkansas Research and Technology Park and houses the University of Arkansas Technology and Development Foundation. It also provides office and laboratory space for technology-intensive companies to collaborate with University of Arkansas departments and faculty. The design of the 35,000 SF facility took an aggressively hi-tech approach to create an identity and image that reflected the User goals. These goals included providing maximum flexibility, affordable maintenance, and cutting edge technology and innovation.
As the first LEED Certified building in Arkansas, a primary focus of the design process was environmental sensitivity. Several strategies were used to maximize natural lighting for both quality and energy efficiency. The orientation and siting dictated that the building have a rectangular form with the long facades facing north and south. The northern façade encloses a two-story glass corridor. At the ground floor, a glass framework envelops a path parallel to the street edge, while above, it disengages from the second floor, tilts toward the boulevard, creating a balcony within. Interior glazed office partitions filter the northern light further inside the building. Clad in recycled metal, the second floor cantilevers above the first floor. Its mass shades the lower floor as well as provides square footage without additional columns. The calculated use of light is also seen in a metal clad “monocle” that dominates the southern façade and directs a shaft of light into the lobby.
Interior innovations included cutting-edge technologies such as ergo-lighting, raised floor systems, demountable wall systems, and water conserving restrooms. Given the nature of many of the steel and concrete finishes, sound issues were accounted for with canted walls with acoustical panels in the main foyer space. Material choices were made based on their durability, their environmental sensitivity and their ability to evoke the sense of high technology. All steel beams and columns are exposed. The second floor lobby flooring is galvanized steel grating allowing for visual connection between floors. Natural wood on doors and furniture add warmth. Durable brushed aluminum doorjambs and stained and sealed concrete flooring require little maintenance and upkeep. All walls and exposed structures are painted white to allow maximum light reflectivity off exposed ceilings. Proximity of material sources to the building site, as well as recycled content, was also taken into consideration. The furnishings were chosen for comfort, adaptability, and durability. Just as the building is equipped to accommodate the changing needs of the tenants, the furniture is also designed to adapt to change. Casters allow almost all furniture to be reconfigured for special functions that require different layouts.

