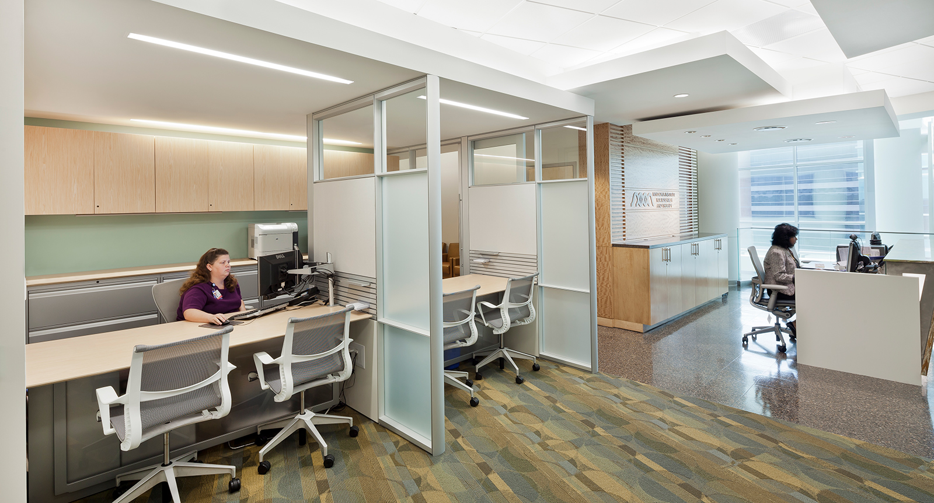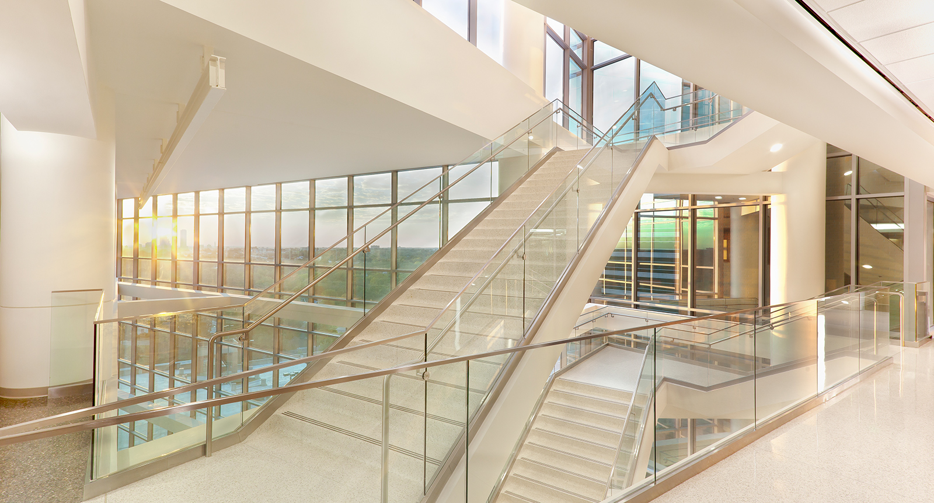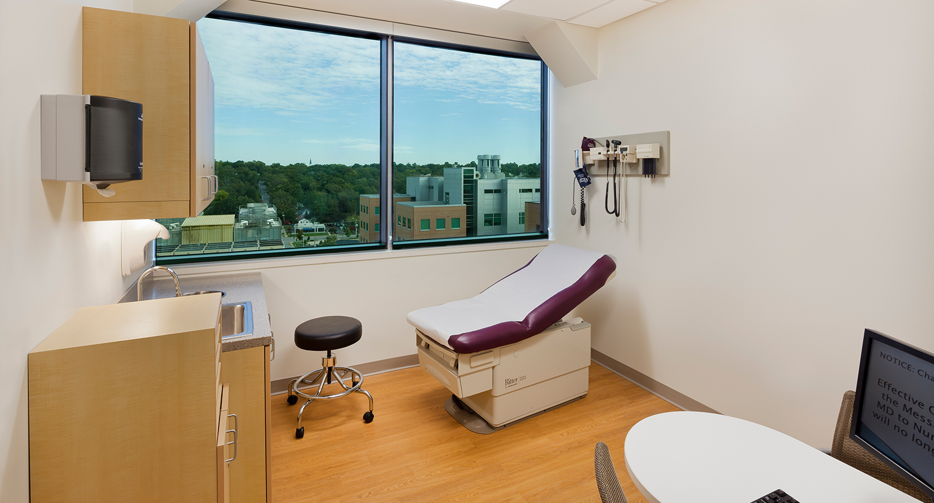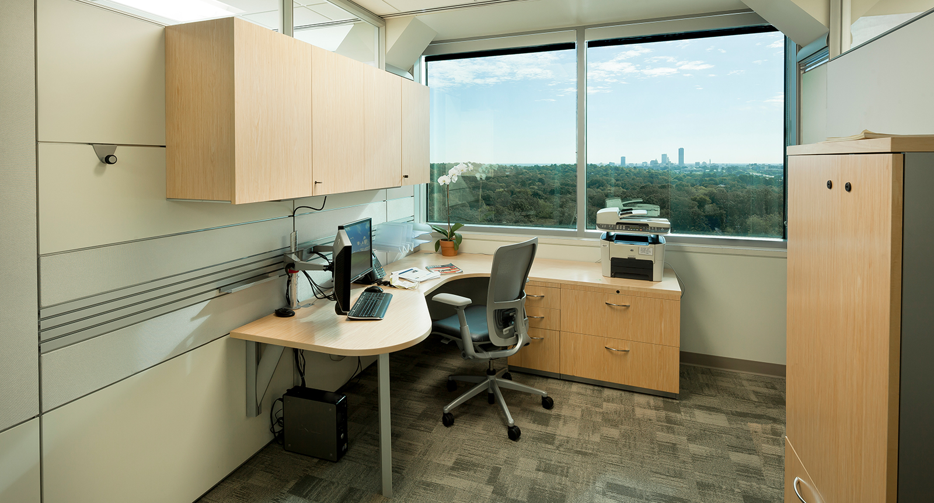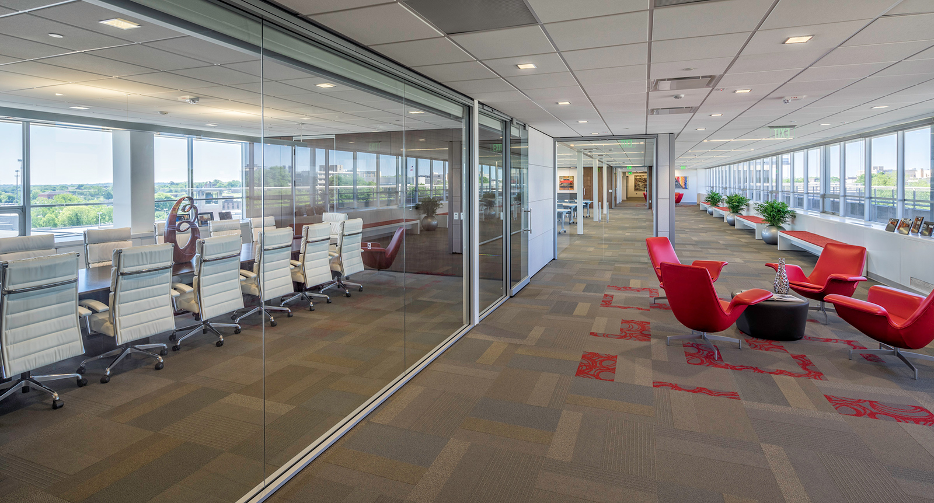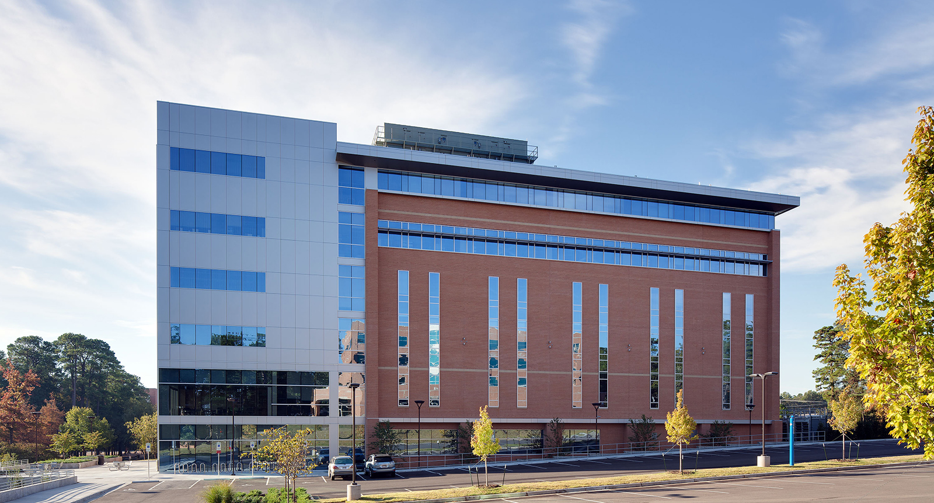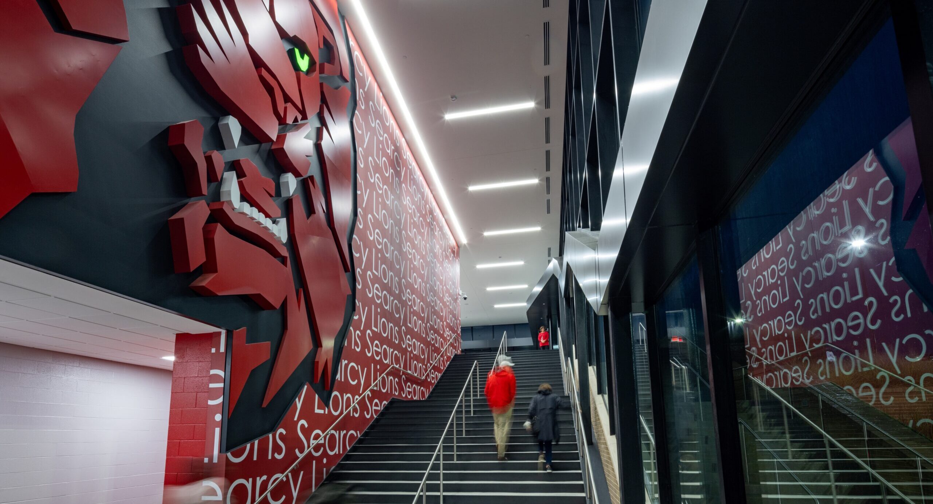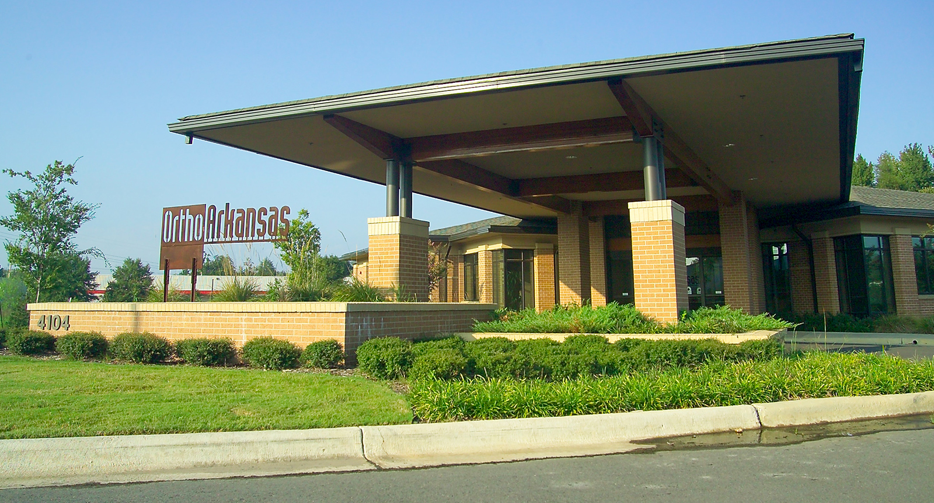The University of Arkansas for Medical Sciences (UAMS) Myeloma Institute for Research and Therapy (MIRT) was reintegrated into the recently expanded Winthrop P. Rockefeller Cancer Institute on a 20,000 SF shell floor. The MIRT program is internationally recognized as the leader in Myeloma Research and Treatment under the leadership of Dr. Bart Barlogie. Due to the draw of patients from all over the world, the program expanded and was temporarily relocated outside of the Cancer Institute. This relocation caused very frail patients to traverse numerous buildings including a parking deck connection to receive appropriate tests and treatment. When the Cancer Institute expanded into its added 12 story tower in 2010, space was reserved for the MIRT program to return so that all cancer programs would be housed under one roof.
Size
Services
Architecture
Engineering
Interior Design
Size
Services
Architecture
Engineering
Interior Design
The University of Arkansas for Medical Sciences (UAMS) Myeloma Institute for Research and Therapy (MIRT) was reintegrated into the recently expanded Winthrop P. Rockefeller Cancer Institute on a 20,000 SF shell floor. The MIRT program is internationally recognized as the leader in Myeloma Research and Treatment under the leadership of Dr. Bart Barlogie. Due to the draw of patients from all over the world, the program expanded and was temporarily relocated outside of the Cancer Institute. This relocation caused very frail patients to traverse numerous buildings including a parking deck connection to receive appropriate tests and treatment. When the Cancer Institute expanded into its added 12 story tower in 2010, space was reserved for the MIRT program to return so that all cancer programs would be housed under one roof.
At the request of Dr. Barlogie, a patient advocate was included on the team to bring the patient perspective to the design. This patient was also an architect and professor at the University of Arkansas. His unique understanding of patient needs helped drive the design to a pod type arrangement with each physician’s patient interaction space expressed as an element in the large waiting area. They were given non-orthogonal forms as an expression of the effect of Myeloma on normal cancer cells. This created “between” spaces for patient interaction within the waiting room as these patients desire support.
Both clinical and administrative spaces were tightly packed into this shell floor and required the latest in compact office furniture to meet the need of patients and the nearly 150 staff. The design developed is open, bright, and meant to inspire hope.
View More

