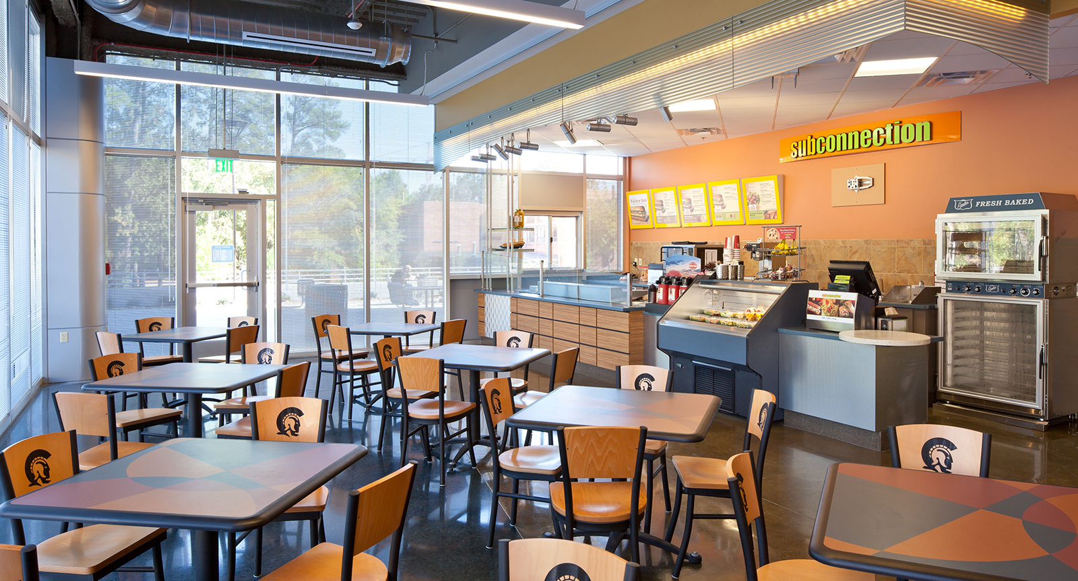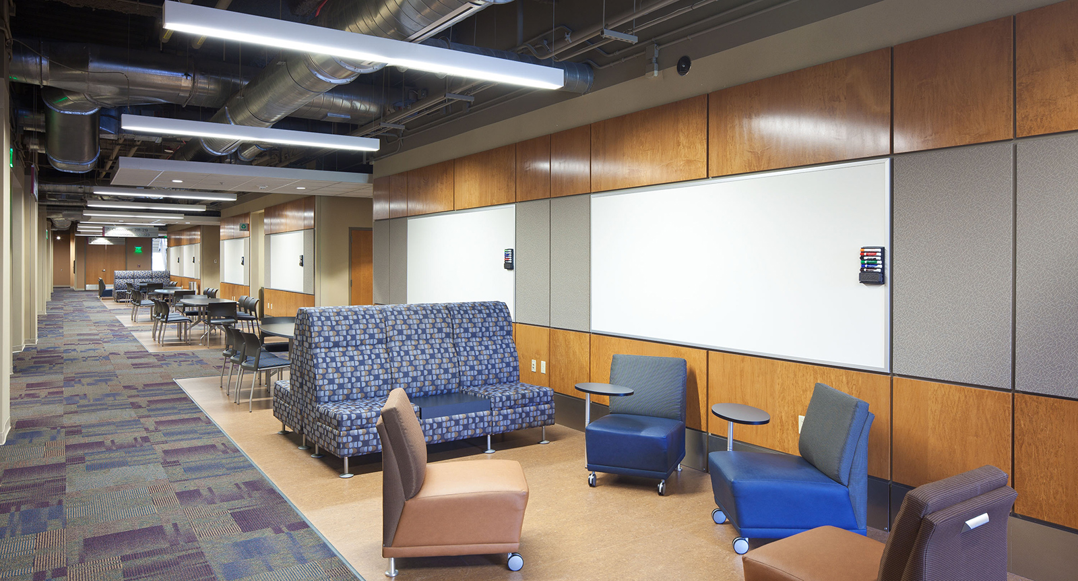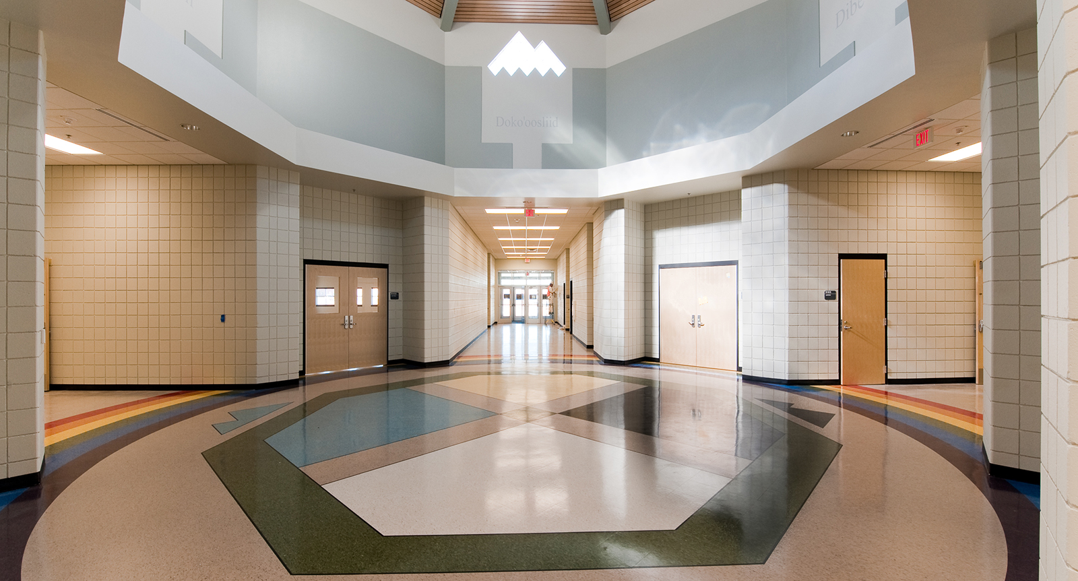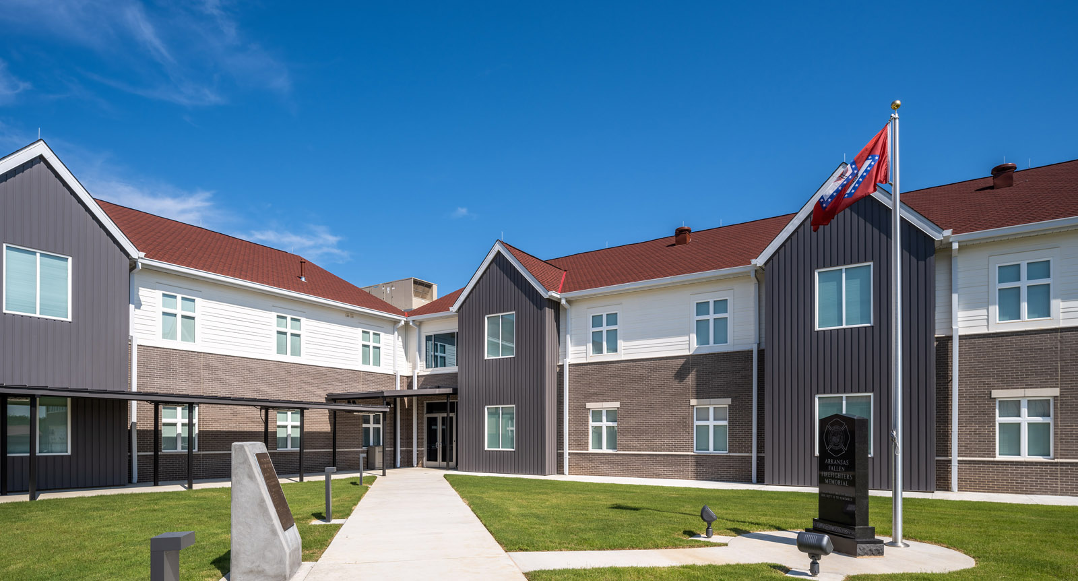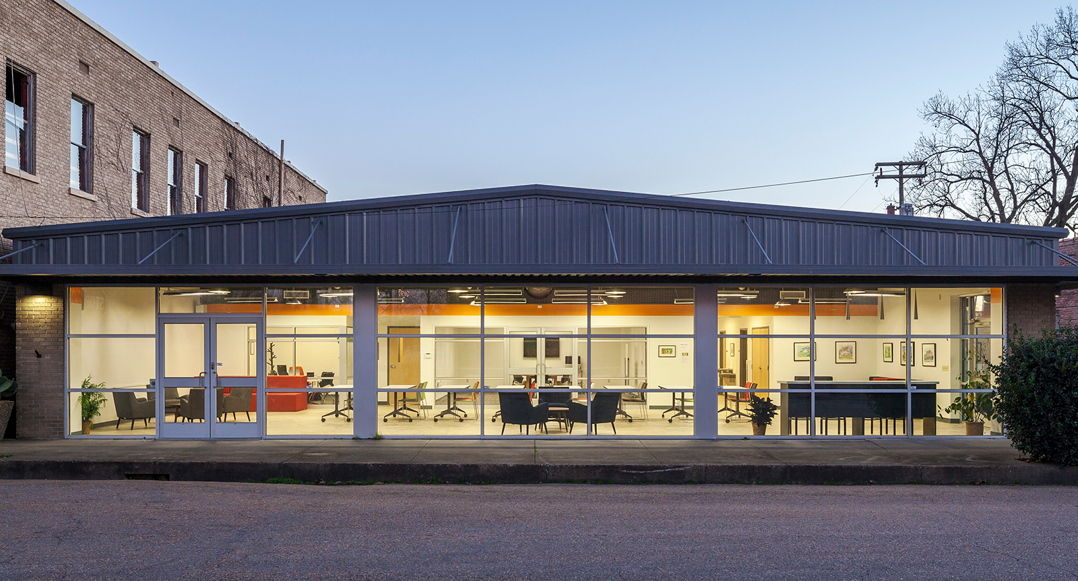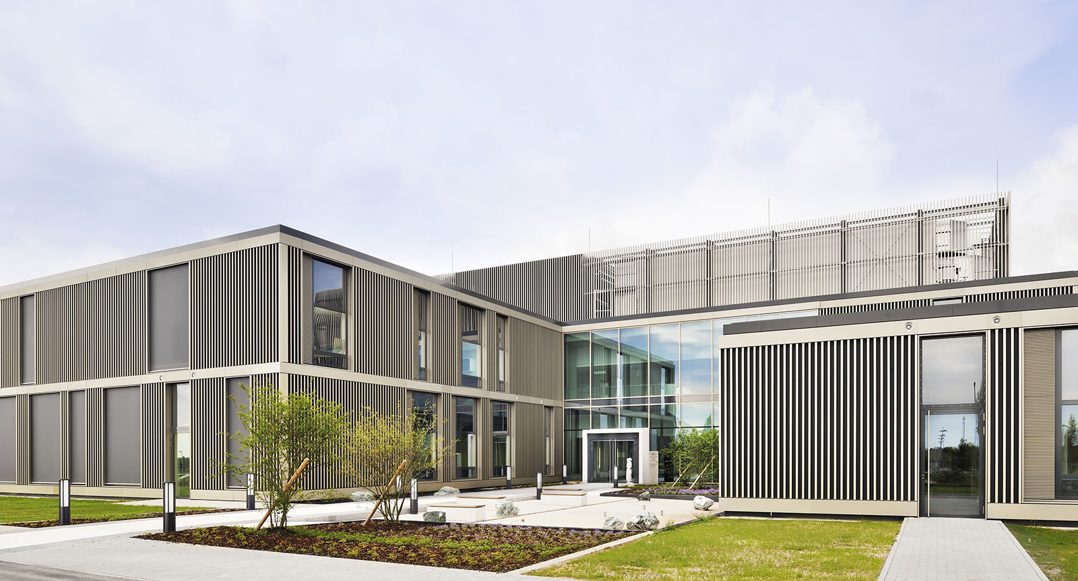The 115,000 SF UALR Engineering and Information Technology (EIT) building is the first of its kind in Arkansas. The new building typology will train students to be proficient in computing science, systems engineering, information technology engineering, and also conduct virtual e-classes all over the world, including India, China, and Taiwan. The EIT building is a six-story building with 4,000 SF of server rooms, 16 classrooms, a 215 seat ‘black box’ auditorium, 60 faculty offices plus dean’s suite, recruiting and student lounge, coffee lounge, and graduate student research spaces.
The $28 million building was designed using Building Information Modeling (BIM) in order to help communicate and coordinate the building’s systems. BIM was helpful in making presentations to the University by creating a virtual model that enabled the University’s Administration, and even the Arkansas Governor, to have a virtual walk through of the building more than two years before construction was completed.
Size
Services
Architecture
Engineering
Interior Design
Planning
Size
Services
Architecture
Engineering
Interior Design
Planning
The 115,000 SF UALR Engineering and Information Technology (EIT) building is the first of its kind in Arkansas. The new building typology will train students to be proficient in computing science, systems engineering, information technology engineering, and also conduct virtual e-classes all over the world, including India, China, and Taiwan. The EIT building is a six-story building with 4,000 SF of server rooms, 16 classrooms, a 215 seat ‘black box’ auditorium, 60 faculty offices plus dean’s suite, recruiting and student lounge, coffee lounge, and graduate student research spaces.
The $28 million building was designed using Building Information Modeling (BIM) in order to help communicate and coordinate the building’s systems. BIM was helpful in making presentations to the University by creating a virtual model that enabled the University’s Administration, and even the Arkansas Governor, to have a virtual walk through of the building more than two years before construction was completed.
The Auditorium was designed to be a flexible and multi-use space for use by the whole university. The stepped floor starts at the ground level and lands at the second floor, where a bridge to the existing engineering school takes the user through the trees and into the old building. The layout and acoustics of the Auditorium make for a very versatile, highly functional space. The space serves not only the demands of the building, but also provides an auditorium option for the entire campus. The contemporary wall design conceals ambient lighting while providing excellent acoustics.
Classrooms were designed as large open spaces capable of being modified and adapted to meet the demands of a rapidly changing engineering and information technology industry. The student lounge is flooded with ambient natural light from the glass exterior walls. This provides an enticing connection to encourage students to take advantage of the exterior dining areas and patios. The student lounge has a similar design vernacular as the rest of the building, with an intensified color scheme to promote a hospitality feeling.
University of Arkansas at Little Rock requested that the architecture incorporate the buff brick of the campus’ other buildings but have a technical appearance. This was accomplished by dividing the elevations with one side, nearest campus, having buff brick and the other side being aluminum. The elevation weaves the old and the new together where the vertical circulation occurs, providing daylight and views to the lobbies and stairs.
One interesting fact about this building is that the use of ceilings was minimized. Ceilings were mainly installed in faculty offices, server rooms, restrooms, and the auditorium. Installations and structures in other areas were left exposed to express building systems as a reflection of the curriculum and serve as an educational purpose for Construction Management students and other disciplines. This added the challenge of not only meeting functional purpose but also adding aesthetic value to the installations.
As the first LEED building on the Little Rock campus, and the first LEED GOLD facility for the entire University of Arkansas system, the EIT building serves as Arkansas’ premier example of successful sustainable design, construction, and leadership in higher education. The design team incorporated a careful selection of construction materials, which had to meet stringent recycled content, source, and manufacturing distance into the building’s design. A strictly enforced Construction Waste Management Plan resulted in 93.5% of construction waste being diverted from the landfill. Furthermore, LEED requirements called for careful sequencing of construction, for example avoiding installation of absorbent materials before paint is finished and enhanced control of the construction indoor environment. Energy requirements led to the use of a high reflectivity Firestone RubberGard EcoWhite EPDM roof system which is the first of its kind in the state.
The building balances function, beauty, sustainability, and economy. The facility itself serves as an evolving, sustainable teaching tool for the entire campus and state. The students have overwhelmingly expressed their satisfaction with the color schemes, materials, furnishings, and style of the facility. The EIT building is an excellent reflection of the quality the school wished to communicate about their program. Recruitment for this program has steadily grown since the facility opened.
View More

