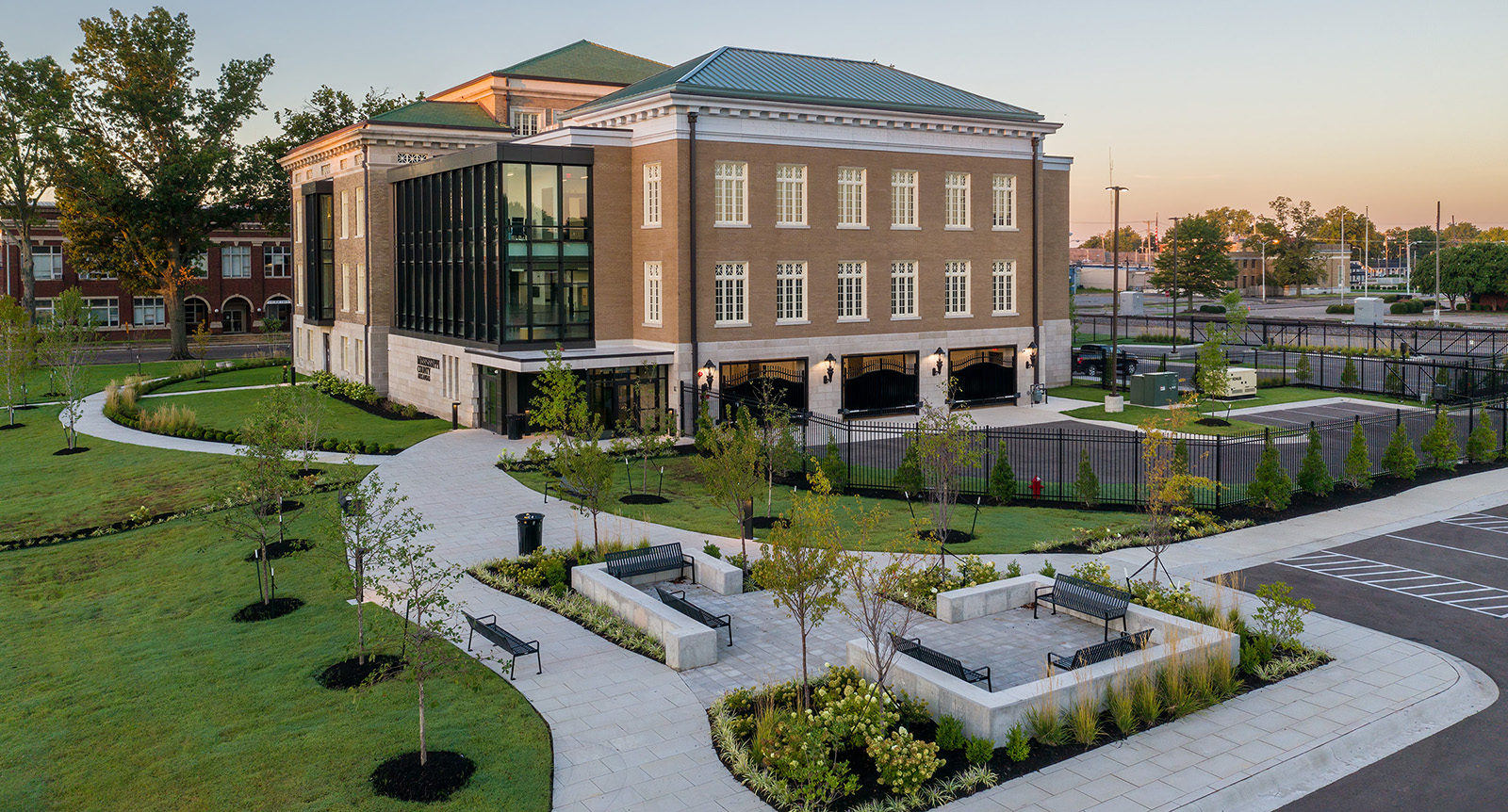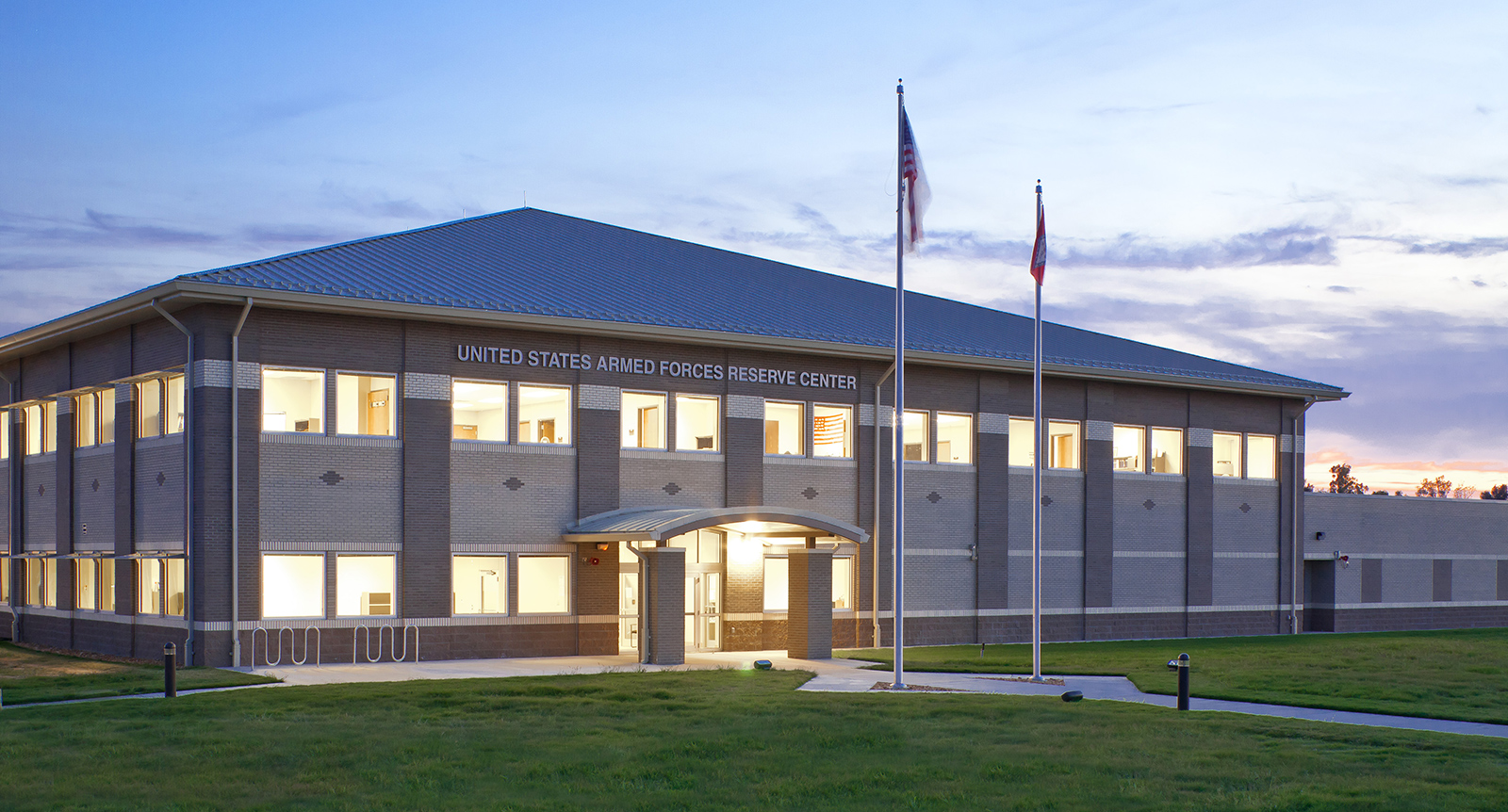The US Army Corps of Engineers, Savannah District contracted Cromwell to design a multi-phased whole barracks renewal complex that met MILCON standards and provided living and working facilities for the 1st Corps Support Command soldiers. Under this contract, Cromwell provided full service architectural and engineering design including planning and programming, program management, conceptual design, contract plans, scheduling, specifications, studies, investigations, evaluations, consultations, interior design services, AT/FP, cost estimates, value engineering, and life cycle cost analysis. The contract included design and engineering of a total of 10 buildings in two separately funded phases for this Barracks Complex.
The Barracks building contains sleeping for 160 soldiers in a 1+1 configuration. Each suite has two private bedrooms each with closets and shared bathroom, kitchenette and dining area. The Barracks also features community areas located on the first floor, including a reception, dayroom, television room, full size kitchen, vending area, laundry, and mail area.
The complex also includes a group headquarters building, as well as multiple large and medium battalion headquarters buildings with class rooms.
Design of a dining facility including dining spaces with seating for 264 patrons, servery, commercial kitchen, dishwashing, pot-washing, refrigeration, express carry-out kitchen, and staff offices.
Cromwell was tasked to meet the minimum SPiRiT Rating Level of Gold for each of these building types. Developed by the U.S. Army Corps of Engineers specifically for military-type facilities, SPiRiT is a required rating tool that offers a checklist, strategies, and scores to help Army installations rate themselves on their demonstrated abilities to create and maintain sustainable facilities and plan improvements to the process of planning, programming, designing, building, and maintaining sustainable facilities. This is a LEED Gold equivalent.
Size
Services
Architecture
Engineering
Interior Design
Planning
Awards
LEED Gold Equivalent
Size
Services
Architecture
Engineering
Interior Design
Planning
Awards
LEED Gold Equivalent
The US Army Corps of Engineers, Savannah District contracted Cromwell to design a multi-phased whole barracks renewal complex that met MILCON standards and provided living and working facilities for the 1st Corps Support Command soldiers. Under this contract, Cromwell provided full service architectural and engineering design including planning and programming, program management, conceptual design, contract plans, scheduling, specifications, studies, investigations, evaluations, consultations, interior design services, AT/FP, cost estimates, value engineering, and life cycle cost analysis. The contract included design and engineering of a total of 10 buildings in two separately funded phases for this Barracks Complex.
The Barracks building contains sleeping for 160 soldiers in a 1+1 configuration. Each suite has two private bedrooms each with closets and shared bathroom, kitchenette and dining area. The Barracks also features community areas located on the first floor, including a reception, dayroom, television room, full size kitchen, vending area, laundry, and mail area.
The complex also includes a group headquarters building, as well as multiple large and medium battalion headquarters buildings with class rooms.
Design of a dining facility including dining spaces with seating for 264 patrons, servery, commercial kitchen, dishwashing, pot-washing, refrigeration, express carry-out kitchen, and staff offices.
Cromwell was tasked to meet the minimum SPiRiT Rating Level of Gold for each of these building types. Developed by the U.S. Army Corps of Engineers specifically for military-type facilities, SPiRiT is a required rating tool that offers a checklist, strategies, and scores to help Army installations rate themselves on their demonstrated abilities to create and maintain sustainable facilities and plan improvements to the process of planning, programming, designing, building, and maintaining sustainable facilities. This is a LEED Gold equivalent.



