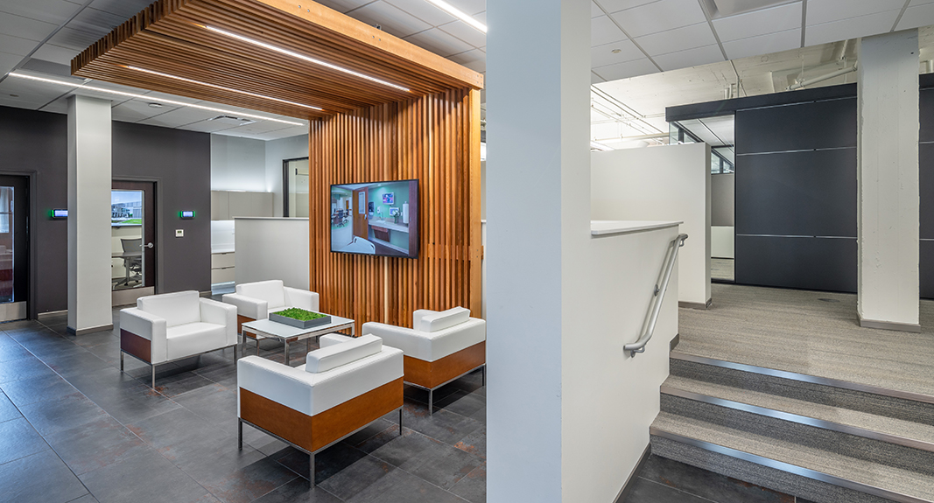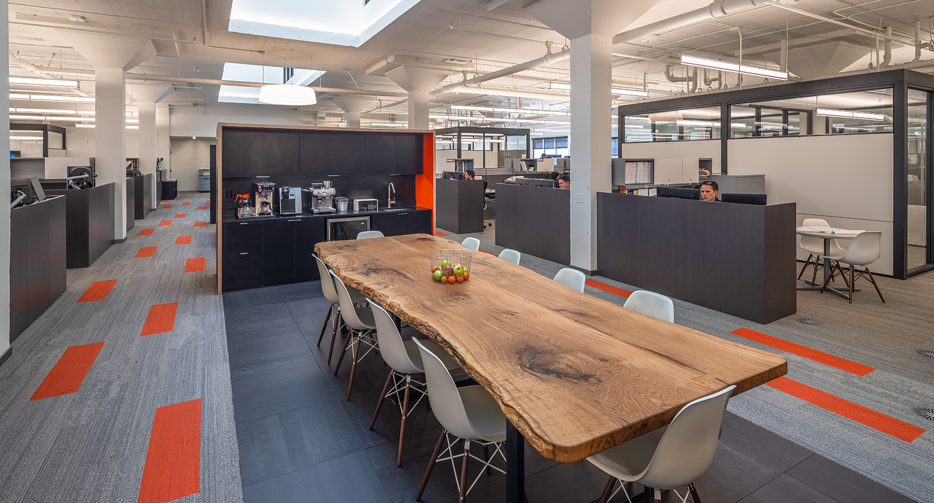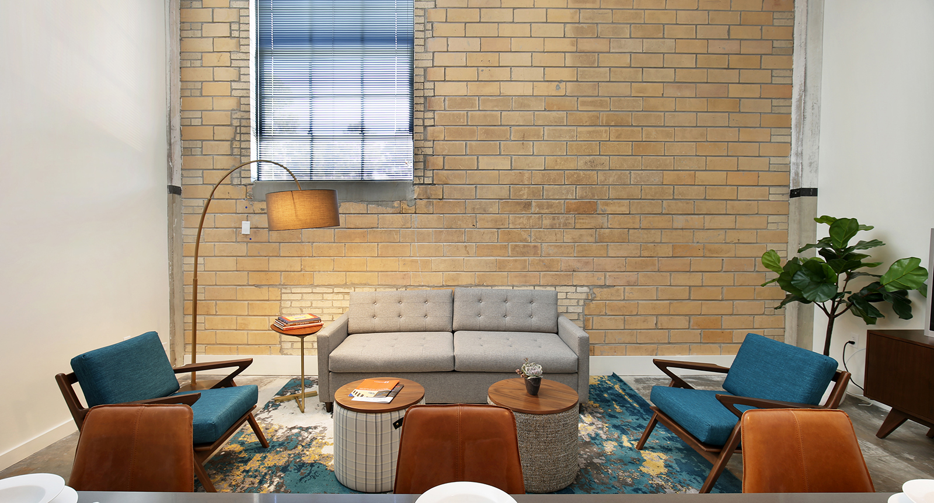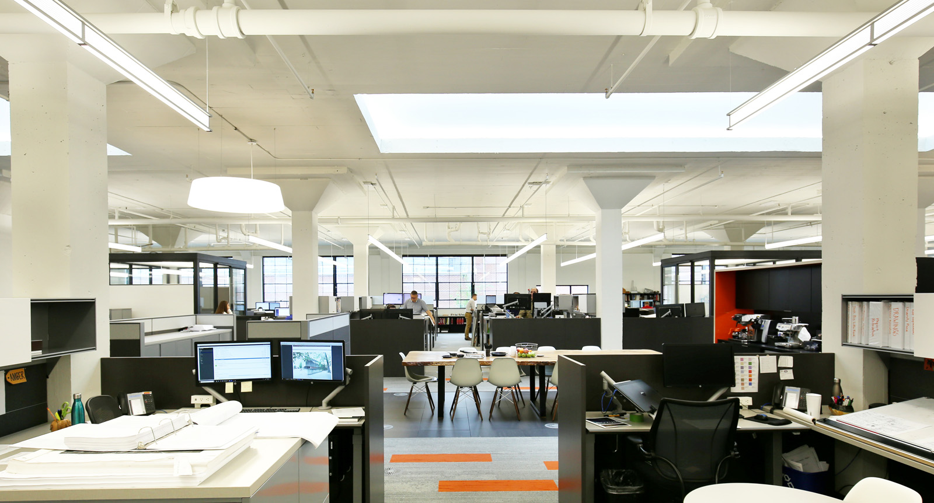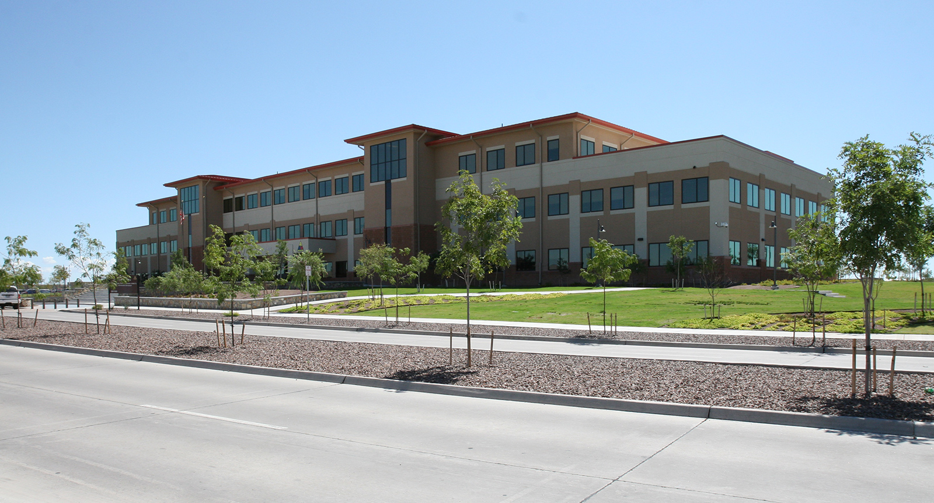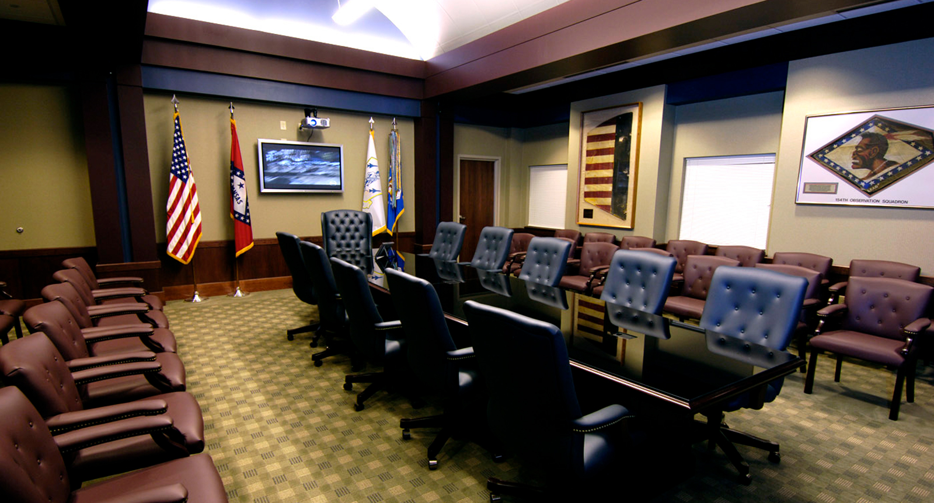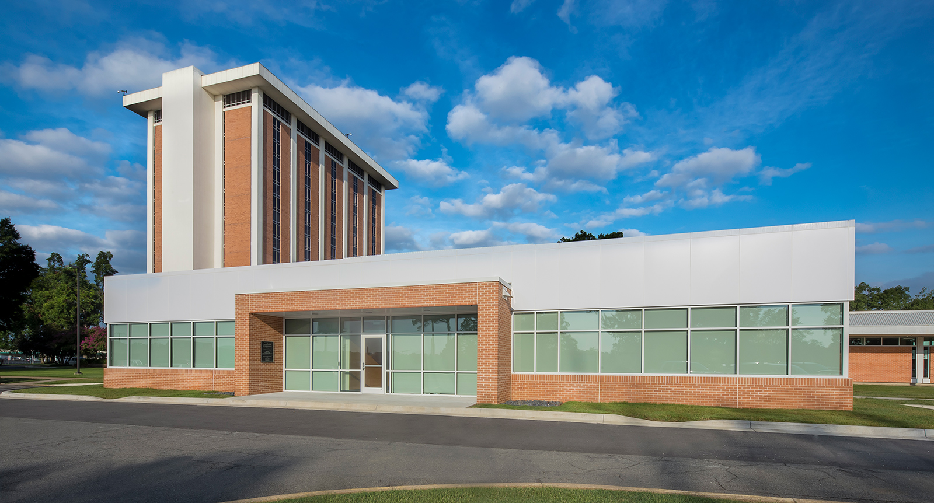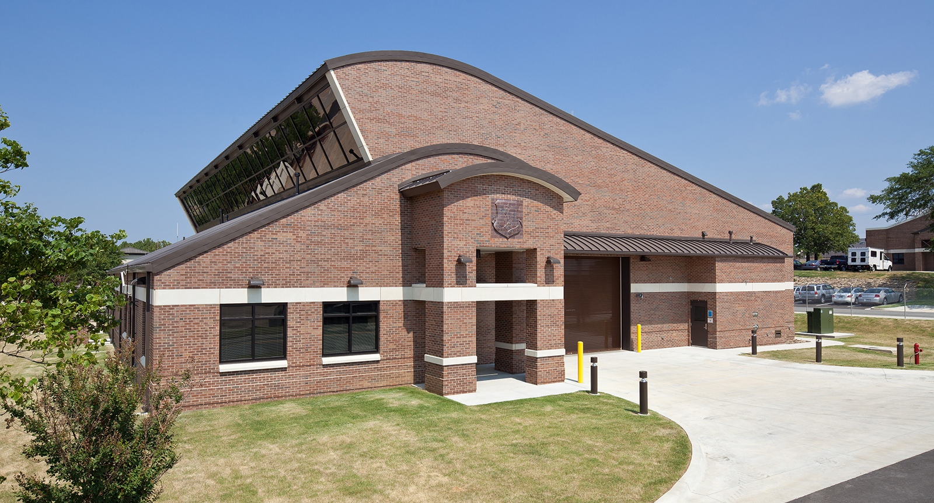A once thriving industrial neighborhood, Little Rock’s East Village has been long-declining. The Paint Factory, the flagship revitalization project in the area, is a mixed-use redevelopment of a historic factory with a restaurant, apartments, and design firm. The Paint Factory has inspired a new life for the neighborhood with restaurants, entertainment venues, local breweries, and new office spaces.
The Paint Factory was created in an effort to transform both a decaying Little Rock neighborhood and a fragmented architecture and engineering firm. It is the flagship project of the newly branded East Village. Formerly the Stebbins and Roberts building, which housed Sterling Paint until the early 2000’s, the complex is home to Cromwell’s headquarters, 12 Star Flats, Cathead’s Diner, the Print Shop, and a community room called the Mixing Room.
Size
Services
Architecture
Engineering
Building Services
Interior Design
Planning
Construction Services
Facility Management
Awards
ASID South Central Chapter – Gold Award, Adaptive Reuse
Preserve Arkansas – 2019 Award for Outstanding Achievement in Adaptive Reuse for a Large Scale Developement
Building Design + Construction – 2019 Reconstruction Award, Gold
ASID South Central Chapter – Silver Award, Commercial / Large Corporate
Quapaw Quarter Association – Award of Merit, Rehabilitation
Size
Services
Architecture
Engineering
Building Services
Interior Design
Planning
Construction Services
Facility Management
Awards
ASID South Central Chapter – Gold Award, Adaptive Reuse
Preserve Arkansas – 2019 Award for Outstanding Achievement in Adaptive Reuse for a Large Scale Developement
Building Design + Construction – 2019 Reconstruction Award, Gold
ASID South Central Chapter – Silver Award, Commercial / Large Corporate
Quapaw Quarter Association – Award of Merit, Rehabilitation
A once thriving industrial neighborhood, Little Rock’s East Village has been long-declining. The Paint Factory, the flagship revitalization project in the area, is a mixed-use redevelopment of a historic factory with a restaurant, apartments, and design firm. The Paint Factory has inspired a new life for the neighborhood with restaurants, entertainment venues, local breweries, and new office spaces.
The Paint Factory was created in an effort to transform both a decaying Little Rock neighborhood and a fragmented architecture and engineering firm. It is the flagship project of the newly branded East Village. Formerly the Stebbins and Roberts building, which housed Sterling Paint until the early 2000’s, the complex is home to Cromwell’s headquarters, 12 Star Flats, Cathead’s Diner, the Print Shop, and a community room called the Mixing Room.
Developed in the late 1800’s as the first industrial district of Little Rock, the area needed revitalization. The largely blue-collar neighborhoods flanking the district had become isolated and decaying amid old and new physical barriers. Jobs moved and the vibrant community that once was the back bone of growth in Arkansas disappeared, leaving a hole in the fabric of Little Rock.
The creation of a larger redevelopment and revitalization effort branded to the community as East Village with the Paint Factory as the lead investment in the area. Since the development of the Paint Factory, there has been $75M worth of new construction in the area and there is $20-30M more in development. New organizations in East Village include E-Stem schools, The Rail Yard, and Rock Dental Brands. The economic and community impact brought on by the project is already visible through the changing streetscapes and activity people bring to the area. Built in 1947, the building is an intact example of a post-war style of architecture commercial and industrial building and is the only industrial building designed by Burks and Anderson, prominent Arkansas architects. The firm worked with developer Newmark Moses Tucker Partners to turn the 50,000 SF former factory and office space into a mixed-use development while retaining the historic elements of the building. The building was listed on the National Register of Historic Places as part of the project.
To honor the history of the building in design, the exterior of the structure was preserved with an updated, contrasting interior full of color and light.
One of the main objectives of the project was to transform the working environment, change the culture of collaboration for the firm, and to encourage community inside the building. The firm’s former headquarters was spread across two floors and five separate studios. To create a collaborative and meaningful workspace, all employees of the firm had a say in the design of the renovation of the building. The new headquarters was designed for all design staff to be in one studio, with 20 percent of the studio space dedicated to casual collaboration and team building. This collaborative space has transformed the way that team members interact and has greatly enhanced the working experience. This space has also created a vibrant working environment for the firm that helps attract and retain talent.
The project achieved LEED Platinum. Innovative sustainability features of the building include the first solar skylights and pollution reducing roof in the State of Arkansas. New skylights were cut through the roof and second floor to light the central collaboration zone in the main studio. Cromwell used the project to set an example in the community and to set the tone for future developments. An extensive infrastructure investment dramatically improved the localized flooding that effectively cut-off parts of the community in heavy rain events. Rain gardens and bioswales were added to slow the movement of water into the storm water system.

