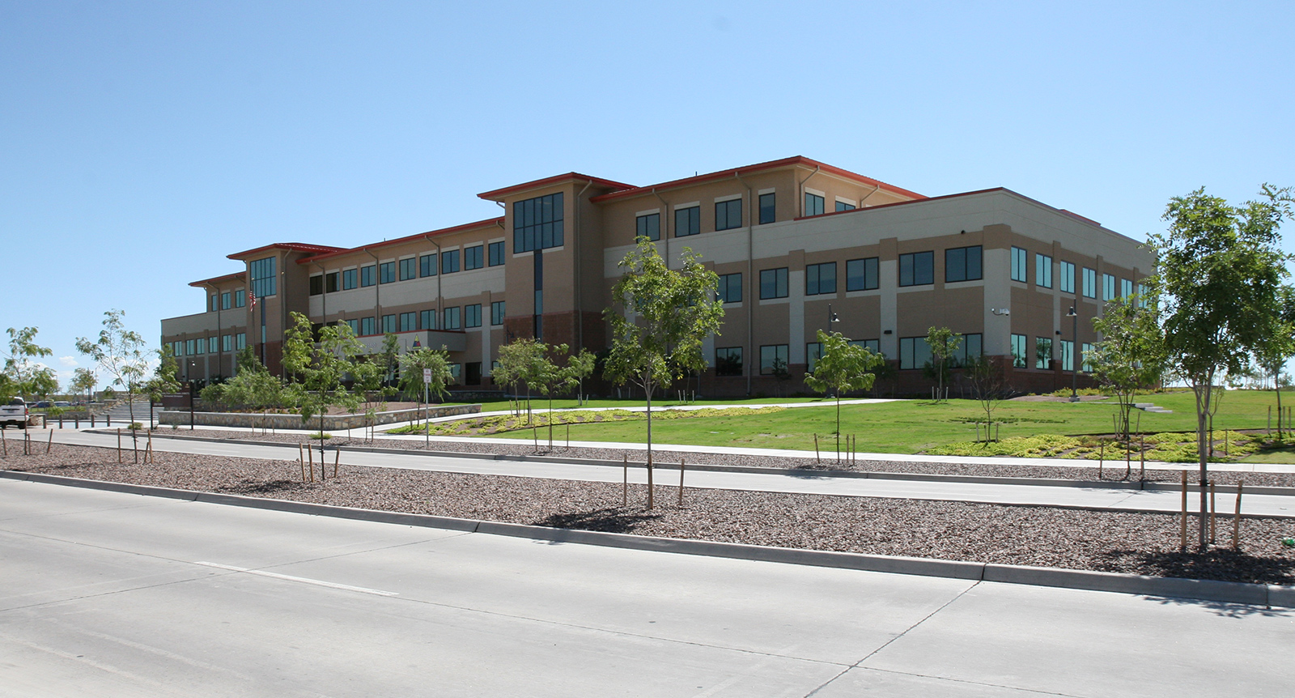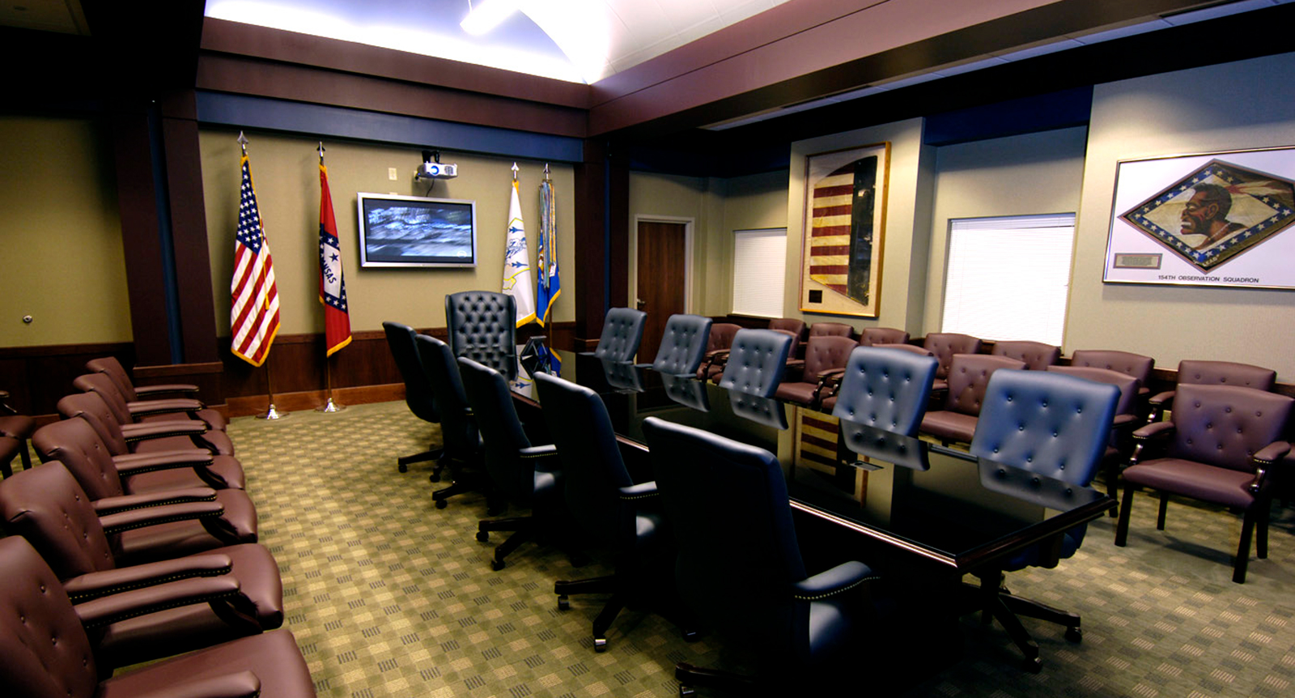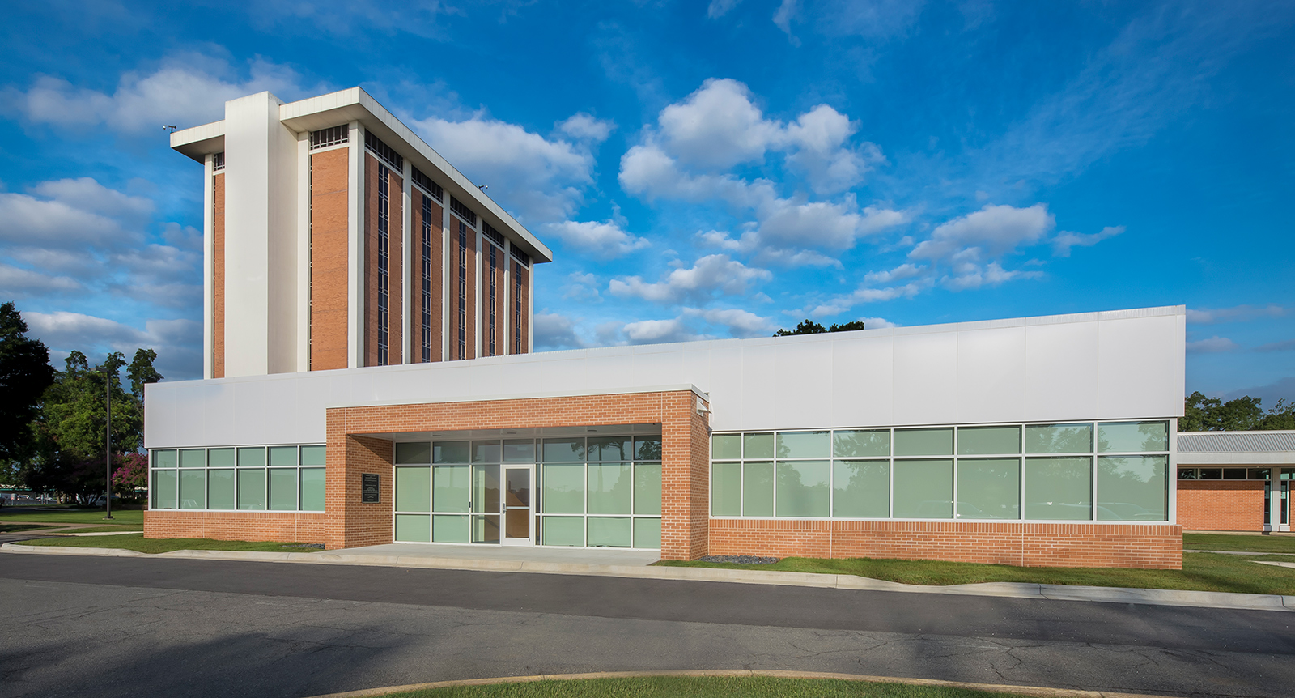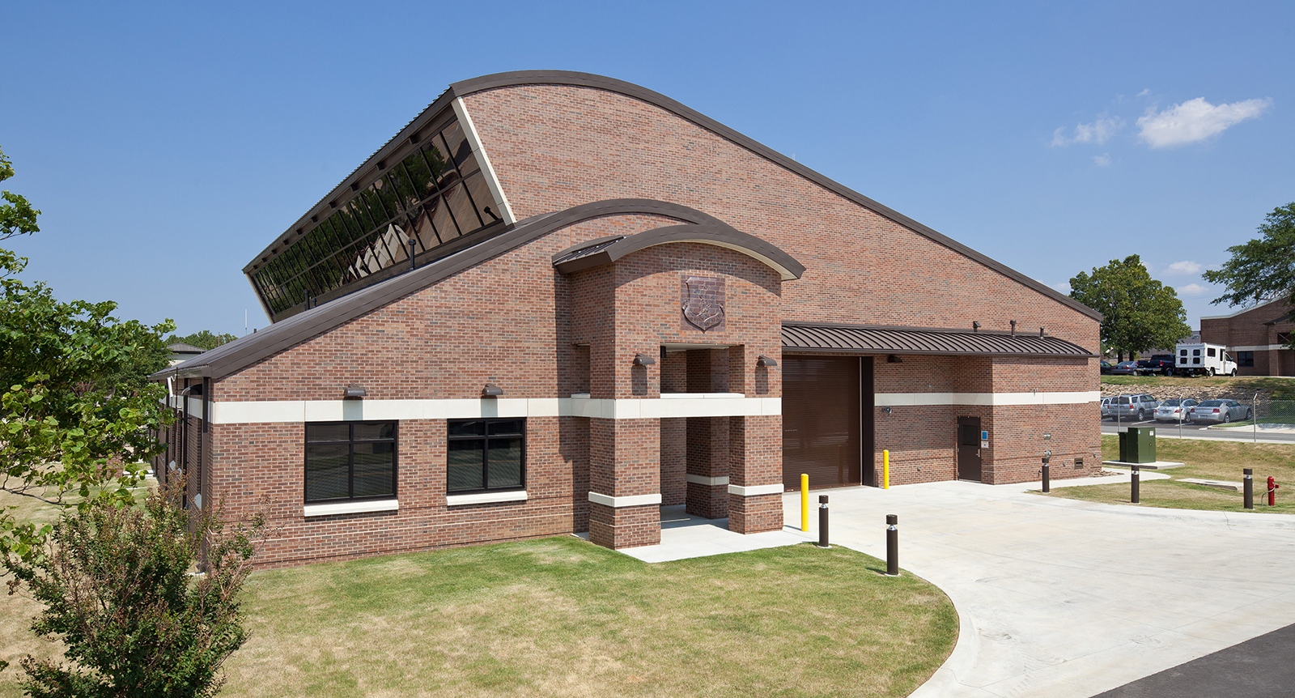Stōko is a transformed, previously existing retail space remodeled into a retail coworking space of 7,350 square feet in downtown Little Rock’s River Market. Our team designed this subscription-based coworking space to create an open and collaborative environment for remote or hybrid to feel like they are working from the comfort of home.
We renovated the space to include various types of workspaces, providing entrepreneurs and telecommuters with access to all the professional amenities necessary for productive work. This includes internet access, maker spaces, meeting-friendly conference rooms, phone booths, a podcast room, comfortable couches and chairs, private workstations, a kitchenette, and a second location of the local Fidel & Co. Coffee Roasters.
The existing interior space required minimal alterations, preserving the industrial chic aesthetic, brick walls, and exposed overhead utility piping and ducting that capture the building’s legacy character. Through the use of modular walls and furniture, numerous smaller workspaces for subscribers to choose from were created, ranging from basic benching and open desk setups to private offices with access to business support services like printing and scheduling.
The transformation of the property centered on interior design, offering a unique transition for workers and visitors entering from the street. The interior spaces radiate warmth and a modern, clean appeal with organic finishes such as concrete, brick, and textiles. The variety of surface treatments and finishes visually separate individual work areas while maintaining the owner’s desire for an open and spacious atmosphere. The furnishings complement this experience, featuring new and reclaimed couches and chairs, modular workstations, and flexible collaboration spaces.
Size
Services
Interior Design
Size
Services
Interior Design
Stōko is a transformed, previously existing retail space remodeled into a retail coworking space of 7,350 square feet in downtown Little Rock’s River Market. Our team designed this subscription-based coworking space to create an open and collaborative environment for remote or hybrid to feel like they are working from the comfort of home.
We renovated the space to include various types of workspaces, providing entrepreneurs and telecommuters with access to all the professional amenities necessary for productive work. This includes internet access, maker spaces, meeting-friendly conference rooms, phone booths, a podcast room, comfortable couches and chairs, private workstations, a kitchenette, and a second location of the local Fidel & Co. Coffee Roasters.
The existing interior space required minimal alterations, preserving the industrial chic aesthetic, brick walls, and exposed overhead utility piping and ducting that capture the building’s legacy character. Through the use of modular walls and furniture, numerous smaller workspaces for subscribers to choose from were created, ranging from basic benching and open desk setups to private offices with access to business support services like printing and scheduling.
The transformation of the property centered on interior design, offering a unique transition for workers and visitors entering from the street. The interior spaces radiate warmth and a modern, clean appeal with organic finishes such as concrete, brick, and textiles. The variety of surface treatments and finishes visually separate individual work areas while maintaining the owner’s desire for an open and spacious atmosphere. The furnishings complement this experience, featuring new and reclaimed couches and chairs, modular workstations, and flexible collaboration spaces.




