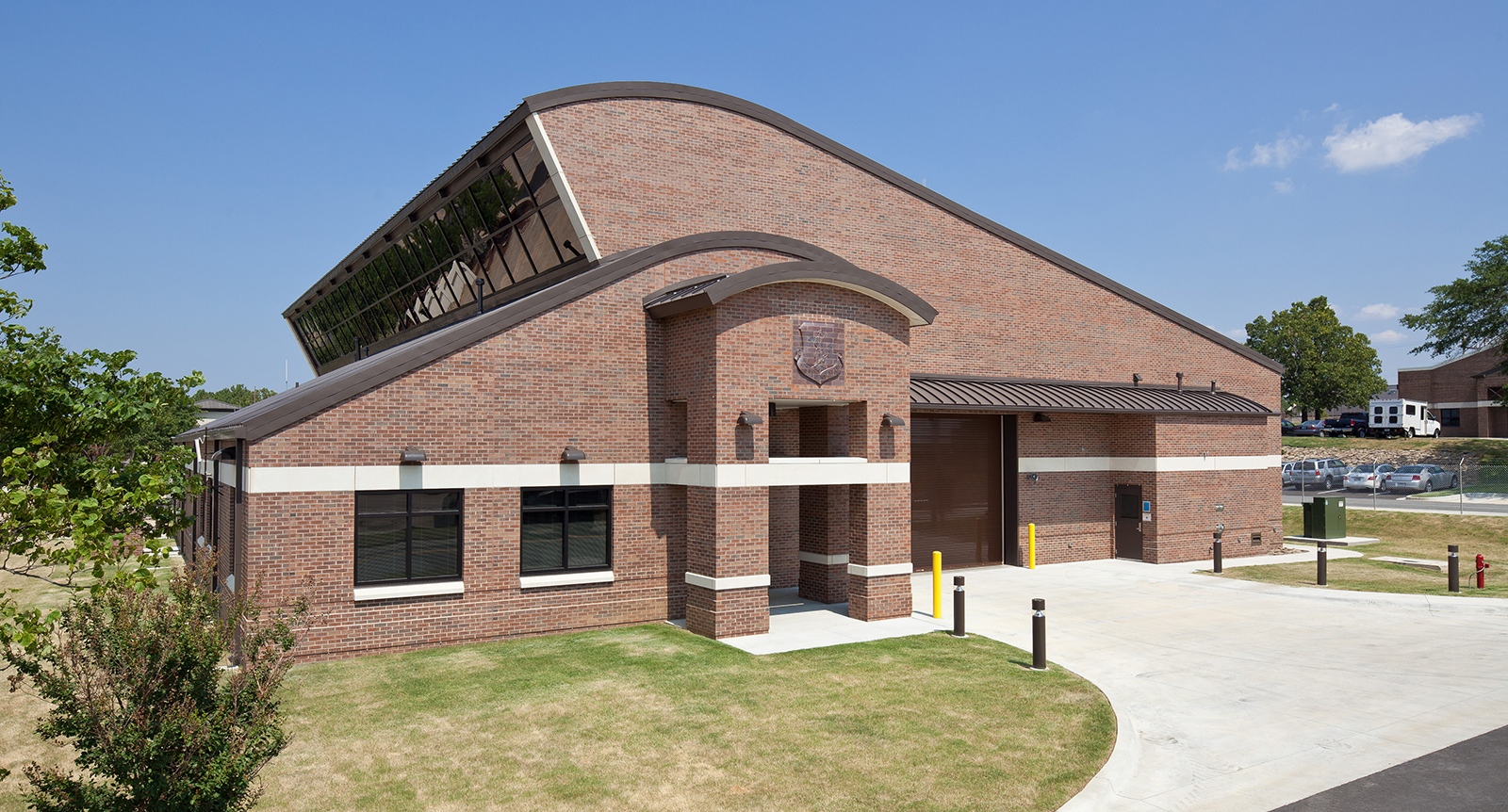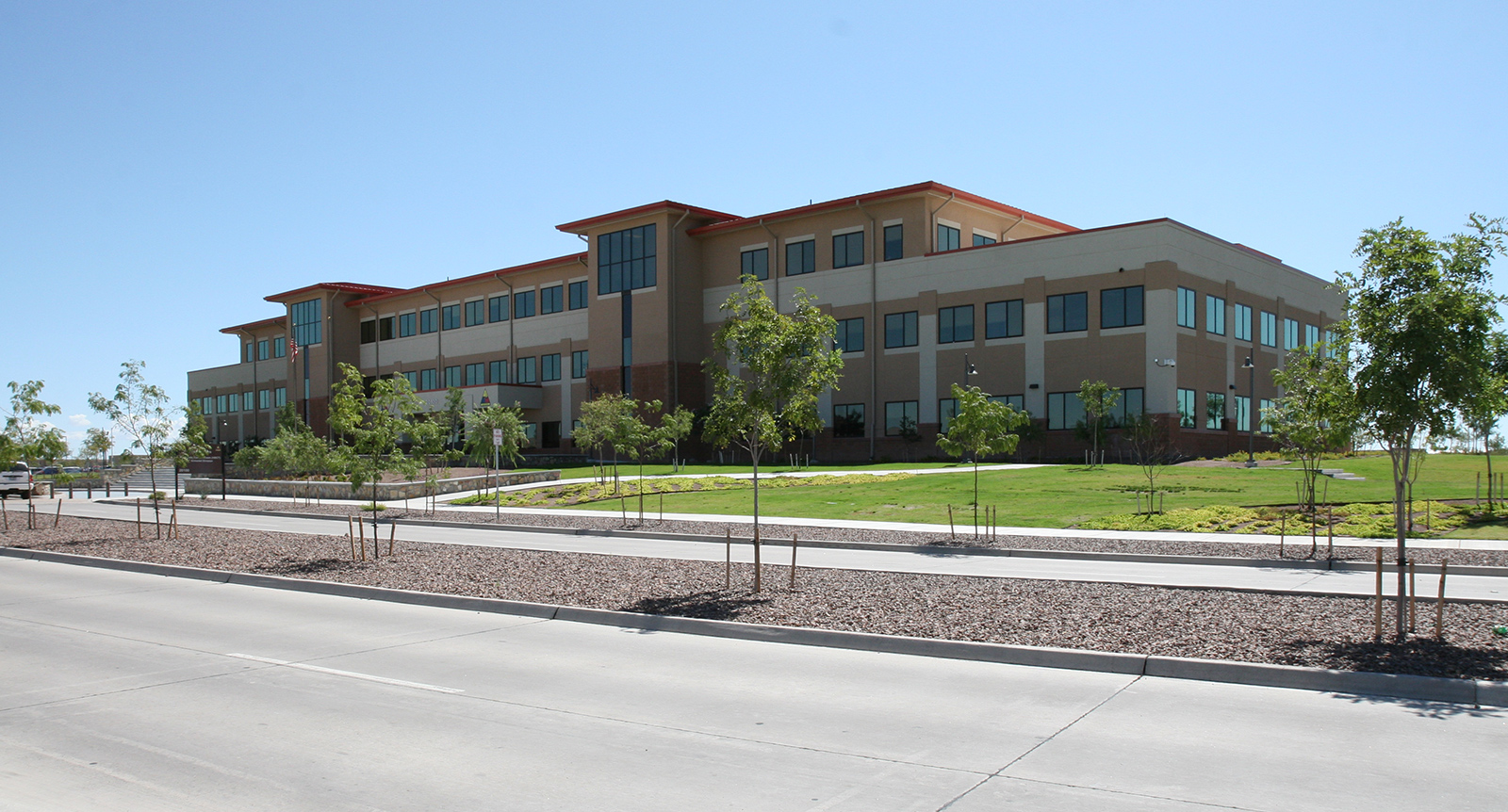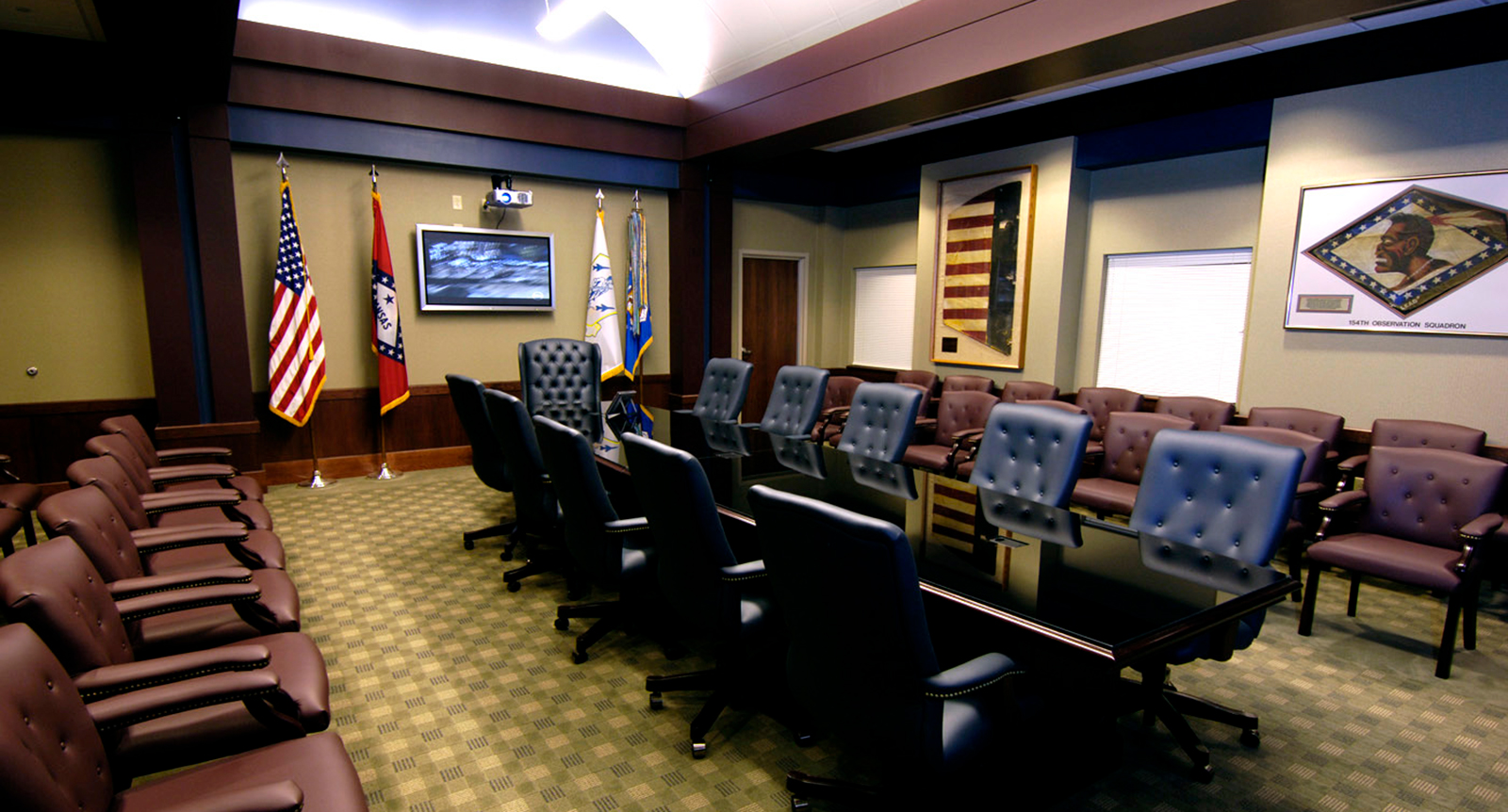Cromwell provided 20% pre-concept Design Services for this Medical/Dental Clinic Addition of 54,340 GSF, (37,758 medical/16,582 dental). Primary facilities within the Addition complied with all relevant U.S. codes, standards, and criteria as well as all relevant Federal Republic of Germany codes, standards, and criteria. Supporting facilities included utilities (electric, water, and sewer), parking lot lighting, parking, walks, curbs and gutters, storm drainage, and site improvements.
The Medical mission of the Addition includes outpatient clinics for Mental Health, Early Development Intervention Services (EDIS), & Family Advocacy. Other Medical Services contained within the Addition include BioEnvironmental Engineering (BEE), together with Joint Biological Agent Identification and Detection System (JBAIDS), Education and Training, & Readiness plus a Medical Command Center (MCC) with SIPRnet connections. The Dental Clinic was programmed for a total of 37 general & specialized dental treatment rooms which provide General Dentistry and Hygiene, Orthodontics, Pediatrics, Periodontics, Prosthodontics, Endodontics, and Oral Surgery services as well as Administrative space for Dental Command.
The Addition consists of three floors, across two structurally independent buildings comprised of cast-in-place, reinforced concrete walls and columns with reinforced concrete structural floor and roof slabs, selected for durability, inherent resistance to blast forces, and local construction practices. The Ground Floor contains the entire Dental Clinic, Common Areas and a connection to the Existing Medical Clinic, Building 550. The Second Floor maintains a connection to Bldg. 550 and provides space for the Mental Health, EDIS, & Family Advocacy clinics as well as Education & Training, and Medical Readiness. The Basement Floor is comprised of the BEE & JBAIDS functions and Mechanical/Electrical/Plumbing support spaces which open to grade along the west façade.
The Design complied with Unified Facilities Criteria UFC 4-510-01, DoD Minimum Antiterrorism Standards for Buildings UFC 4-010-01, barrier-free design in accordance with DoD “ABA (Architectural Barriers Act) Accessibility Standard” and DEPSECDEF Memorandum “Access for People with Disabilities” dated 10/31/2008, and Energy Policy Act of 2005 (EPAet05), The Addition was designed to meet Silver Certification by utilizing the LEED BD&C Healthcare: Building Design & Construction Healthcare Supplement, Version 2009, (LEED BD&C HC v2009). A Building Information Modeling (BIM) Implementation Plan, MHS World-Class Facility Checklist, Evidence Based Design principles, and Enhanced Commissioning were provided within the 20% design effort.
Size
Services
Energy Services
Interior Design
Sustainable Design + Consulting
LEED BD&C
Size
Services
Energy Services
Interior Design
Sustainable Design + Consulting
LEED BD&C
Cromwell provided 20% pre-concept Design Services for this Medical/Dental Clinic Addition of 54,340 GSF, (37,758 medical/16,582 dental). Primary facilities within the Addition complied with all relevant U.S. codes, standards, and criteria as well as all relevant Federal Republic of Germany codes, standards, and criteria. Supporting facilities included utilities (electric, water, and sewer), parking lot lighting, parking, walks, curbs and gutters, storm drainage, and site improvements.
The Medical mission of the Addition includes outpatient clinics for Mental Health, Early Development Intervention Services (EDIS), & Family Advocacy. Other Medical Services contained within the Addition include BioEnvironmental Engineering (BEE), together with Joint Biological Agent Identification and Detection System (JBAIDS), Education and Training, & Readiness plus a Medical Command Center (MCC) with SIPRnet connections. The Dental Clinic was programmed for a total of 37 general & specialized dental treatment rooms which provide General Dentistry and Hygiene, Orthodontics, Pediatrics, Periodontics, Prosthodontics, Endodontics, and Oral Surgery services as well as Administrative space for Dental Command.
The Addition consists of three floors, across two structurally independent buildings comprised of cast-in-place, reinforced concrete walls and columns with reinforced concrete structural floor and roof slabs, selected for durability, inherent resistance to blast forces, and local construction practices. The Ground Floor contains the entire Dental Clinic, Common Areas and a connection to the Existing Medical Clinic, Building 550. The Second Floor maintains a connection to Bldg. 550 and provides space for the Mental Health, EDIS, & Family Advocacy clinics as well as Education & Training, and Medical Readiness. The Basement Floor is comprised of the BEE & JBAIDS functions and Mechanical/Electrical/Plumbing support spaces which open to grade along the west façade.
The Design complied with Unified Facilities Criteria UFC 4-510-01, DoD Minimum Antiterrorism Standards for Buildings UFC 4-010-01, barrier-free design in accordance with DoD “ABA (Architectural Barriers Act) Accessibility Standard” and DEPSECDEF Memorandum “Access for People with Disabilities” dated 10/31/2008, and Energy Policy Act of 2005 (EPAet05), The Addition was designed to meet Silver Certification by utilizing the LEED BD&C Healthcare: Building Design & Construction Healthcare Supplement, Version 2009, (LEED BD&C HC v2009). A Building Information Modeling (BIM) Implementation Plan, MHS World-Class Facility Checklist, Evidence Based Design principles, and Enhanced Commissioning were provided within the 20% design effort.



