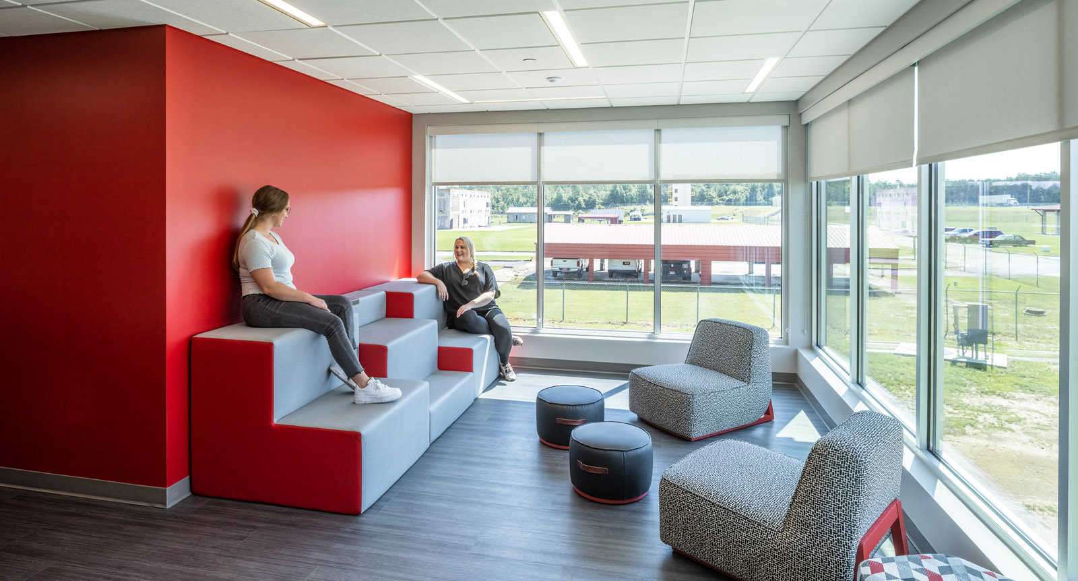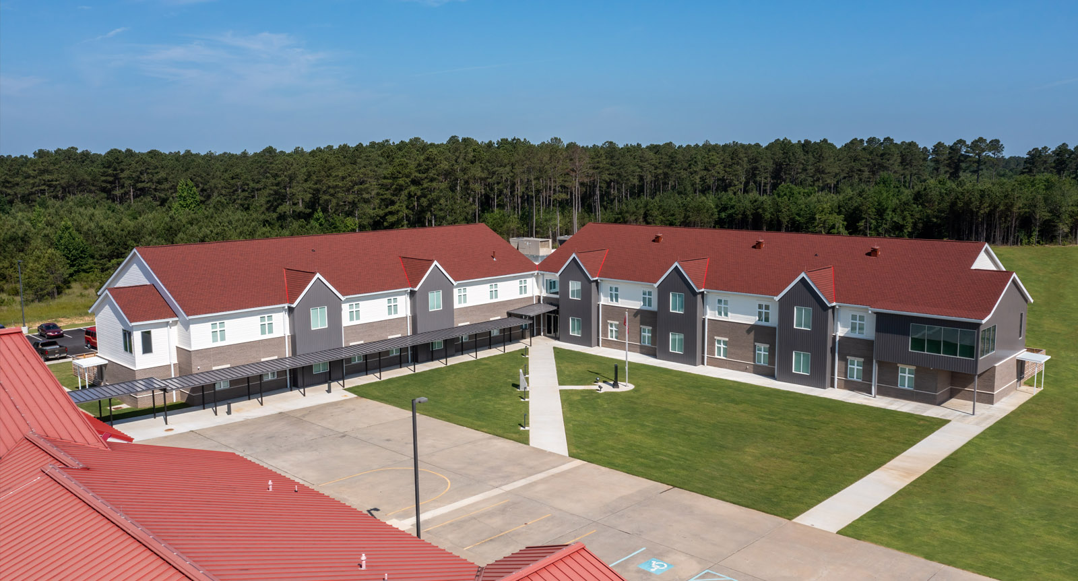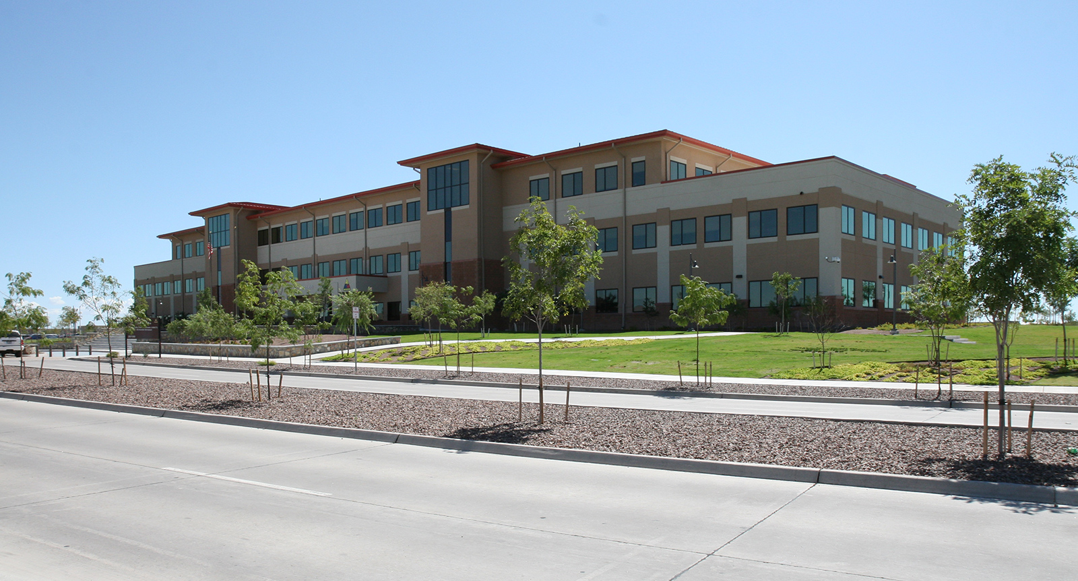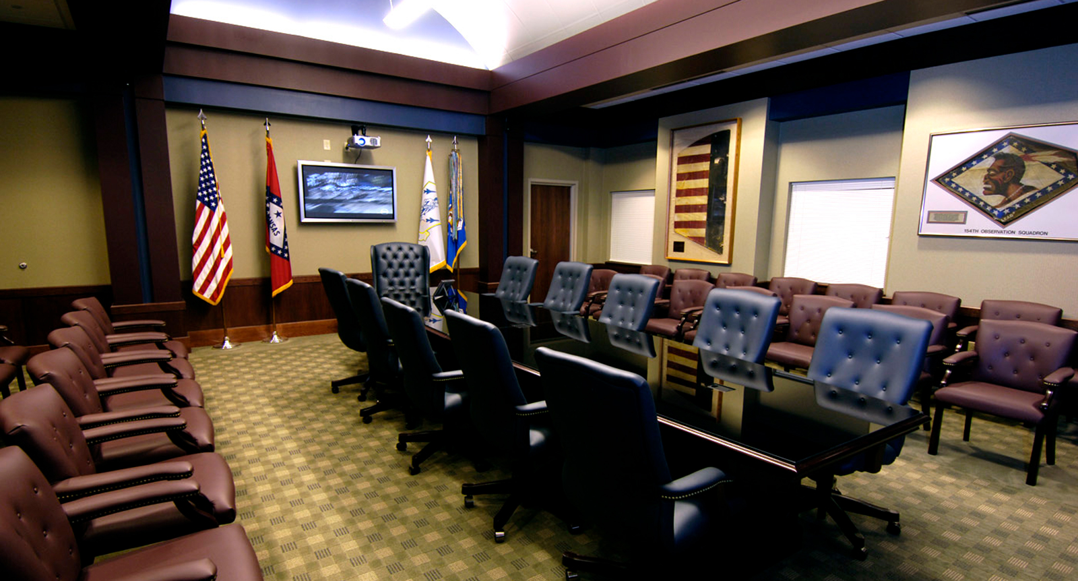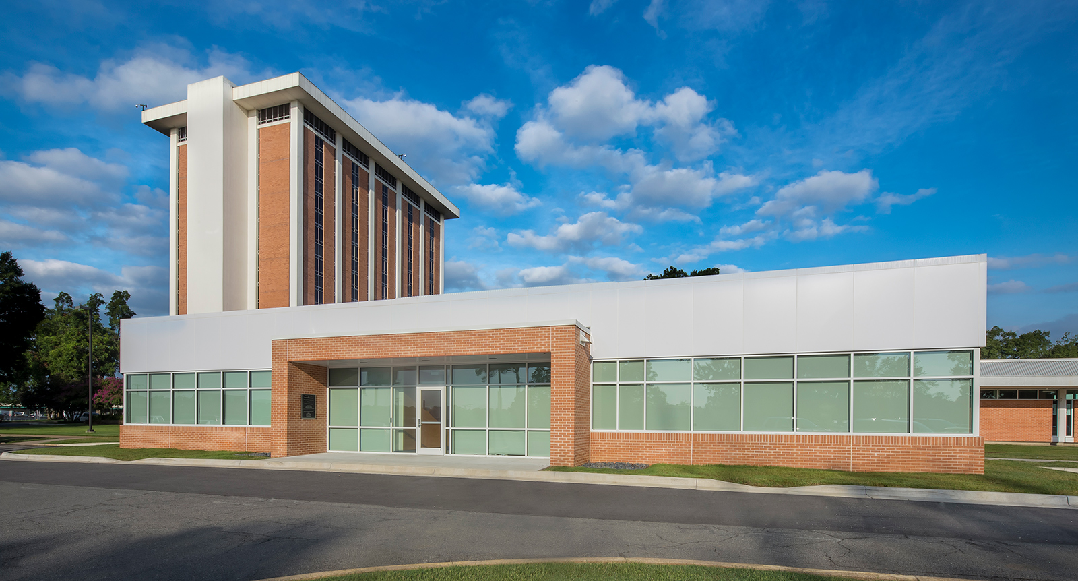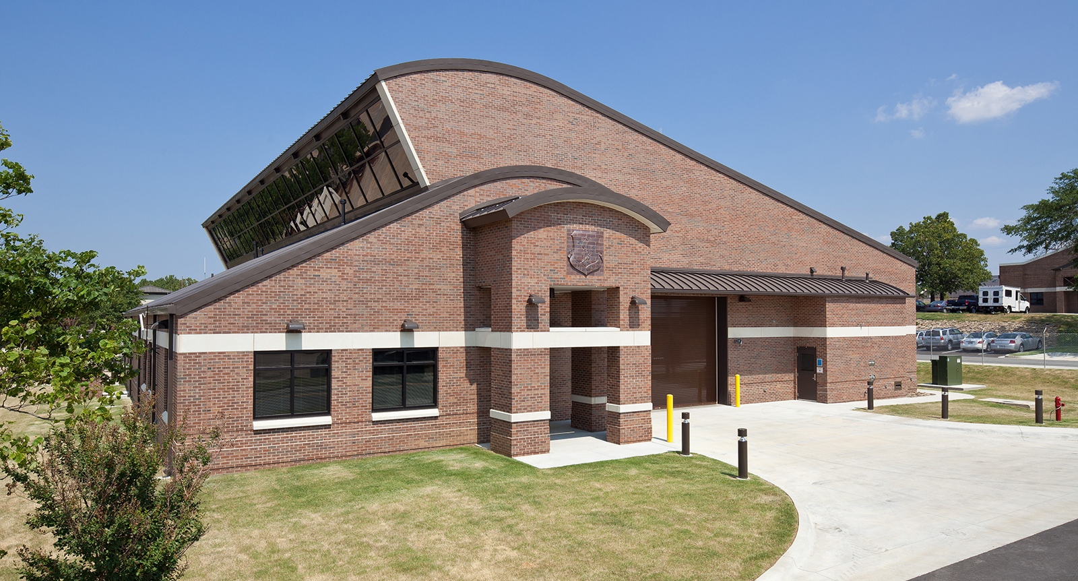The new 37,000 SF dorm is a two story facility that can accommodate up to 124 beds. Each suite is approximately 24’ x 27’ and is divided into two rooms. Each room is designed to accommodate two students with a shared semi-private bathroom joining the two. To allow for greater availability of bathroom fixtures, each room includes a separate vanity and sink for peak bathroom hours. There is a lobby with reception desk, public toilets, janitor closets, and a dedicated space for laundry. The lobby acts as an opportunity to showcase the mission of AFTA while also honoring fallen firefighters from around the state. When the students are not in class or performing drills, there are a few study and lounge areas located on the second level, each presenting different seating options and group settings.
Size
Services
Architecture
Engineering
Interior Design
Planning
Size
Services
Architecture
Engineering
Interior Design
Planning
The new 37,000 SF dorm is a two story facility that can accommodate up to 124 beds. Each suite is approximately 24’ x 27’ and is divided into two rooms. Each room is designed to accommodate two students with a shared semi-private bathroom joining the two. To allow for greater availability of bathroom fixtures, each room includes a separate vanity and sink for peak bathroom hours. There is a lobby with reception desk, public toilets, janitor closets, and a dedicated space for laundry. The lobby acts as an opportunity to showcase the mission of AFTA while also honoring fallen firefighters from around the state. When the students are not in class or performing drills, there are a few study and lounge areas located on the second level, each presenting different seating options and group settings.
The new dormitory building also includes a 2,000 SF cafeteria and dining hall with seating for 82 students on the interior and an additional 18 on the patio outside. Included in the cafeteria is food prep and storage, coolers, and an open kitchen concept to allow flexibility in serving. In addition there is a small private dining space to host meetings for 16 people.
The L-shaped floor plan allows for the design to open towards the rest of the AFTA campus, creating the sense of a courtyard between this design and the existing student dorms, apparatus bay, and classroom building. At the center of the courtyard, there is a monument to honor the lives of all fallen firefighters and directly opposite that, there is a plaque honoring the legacy of the AFTA’s founder, R. Whit Murphy.

