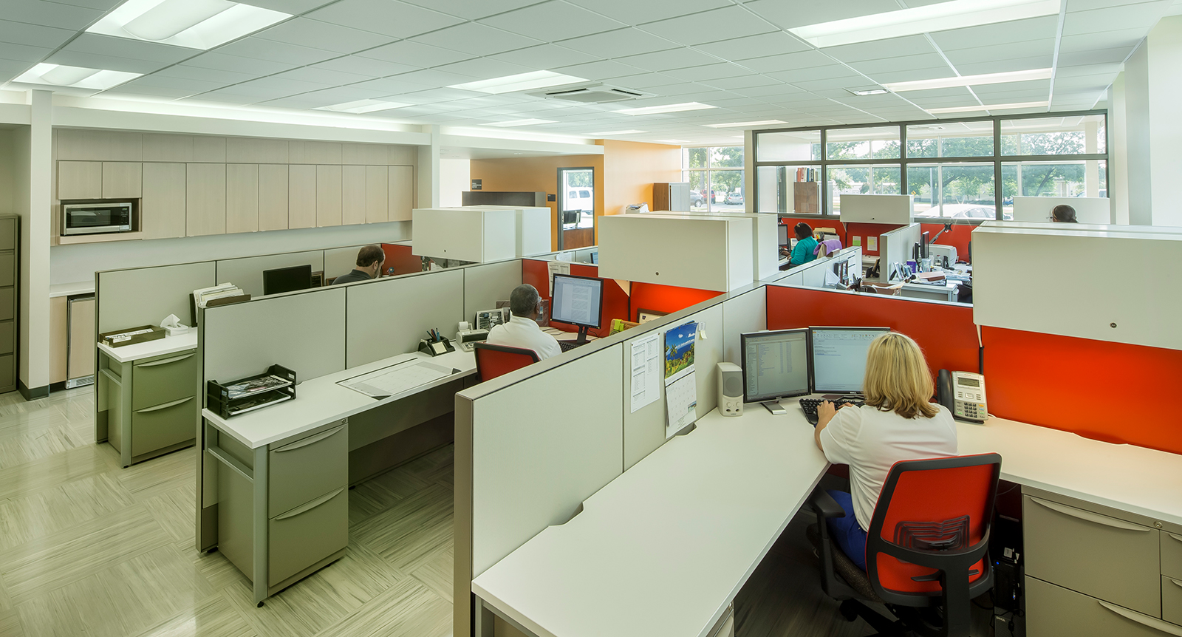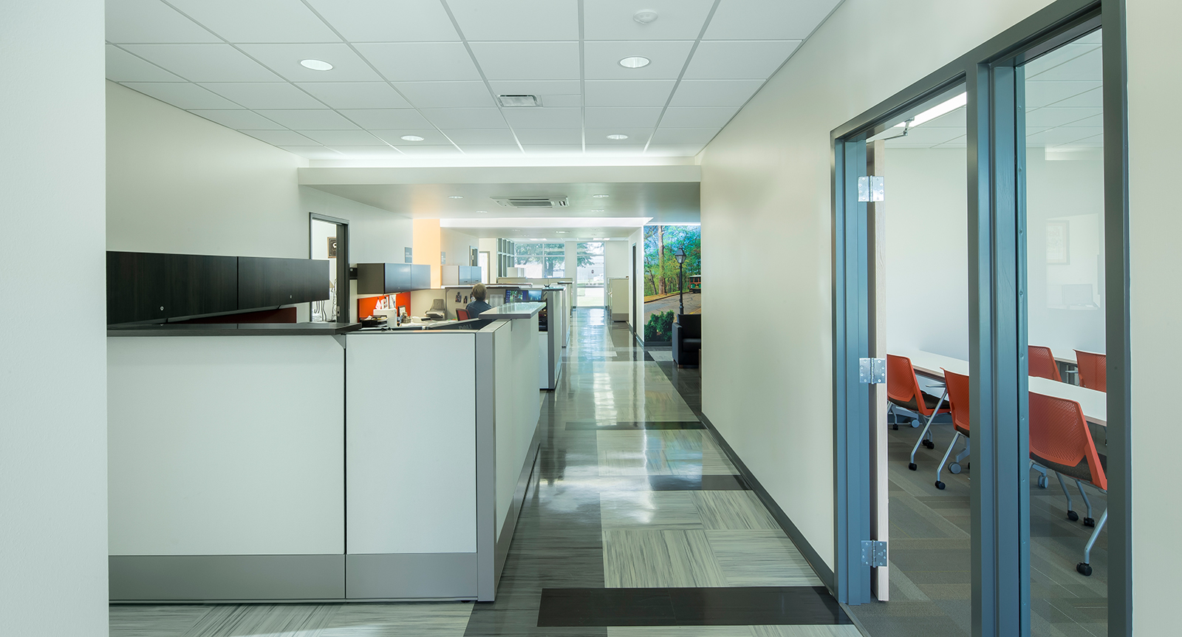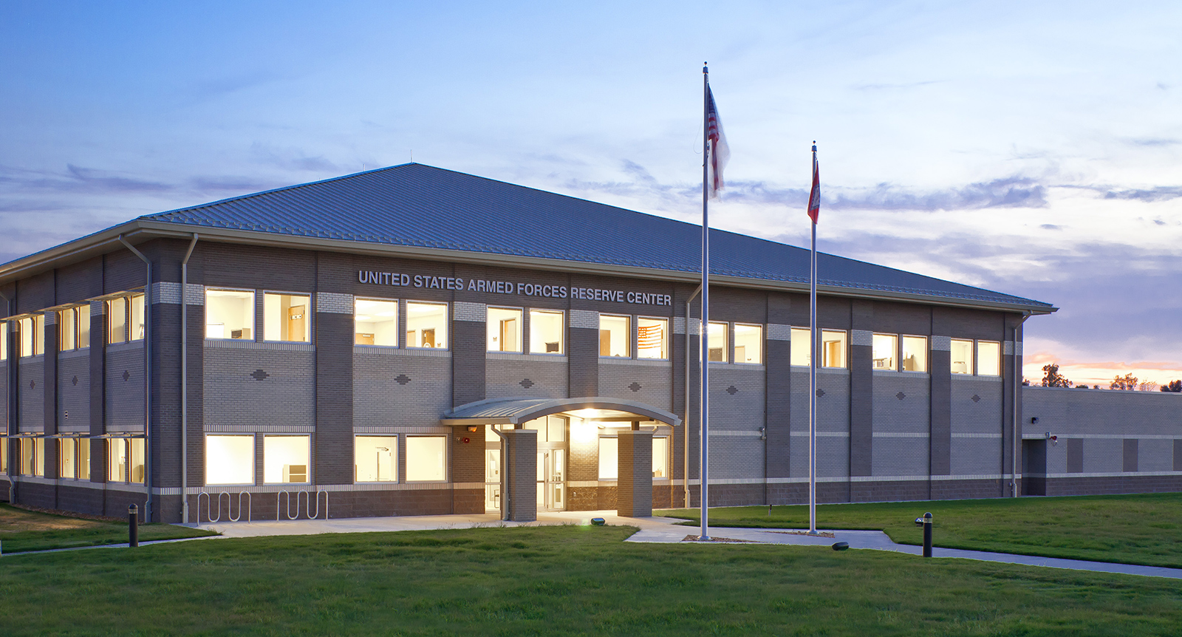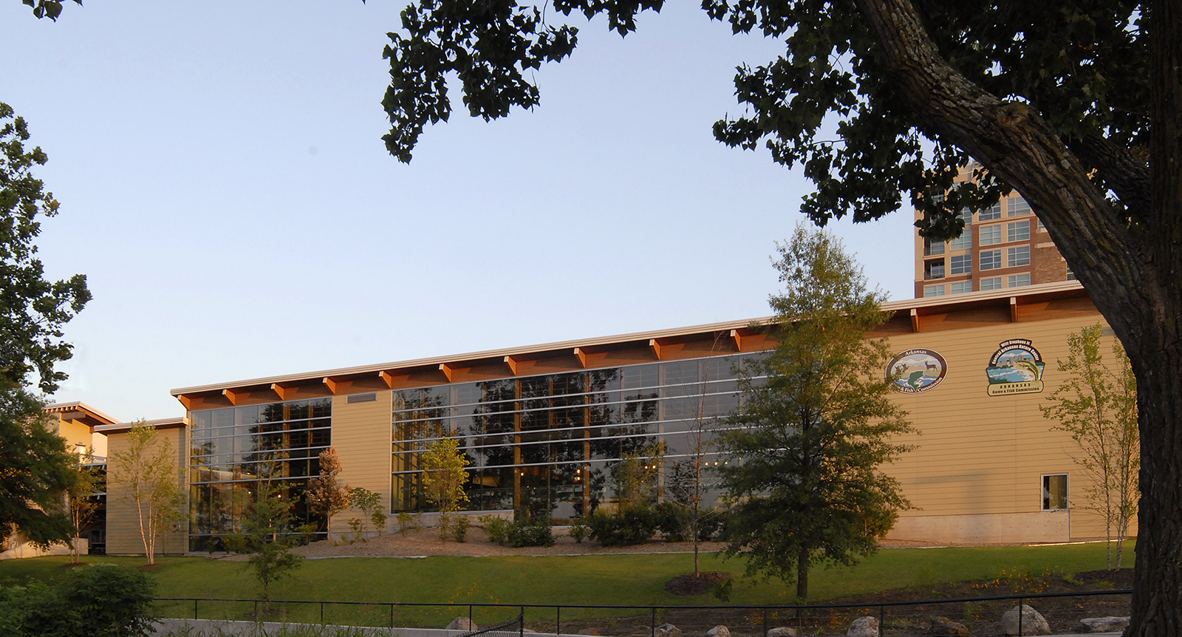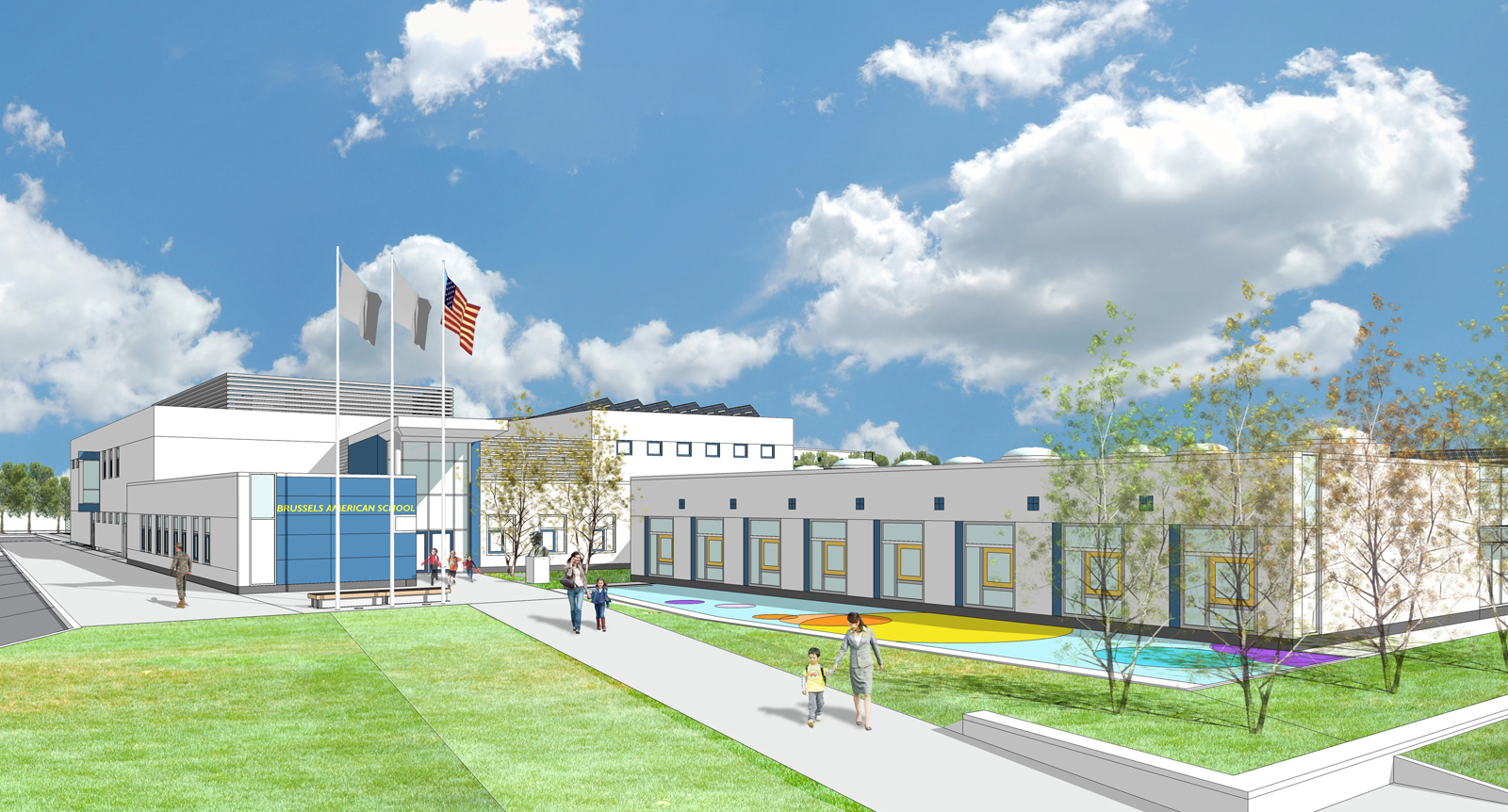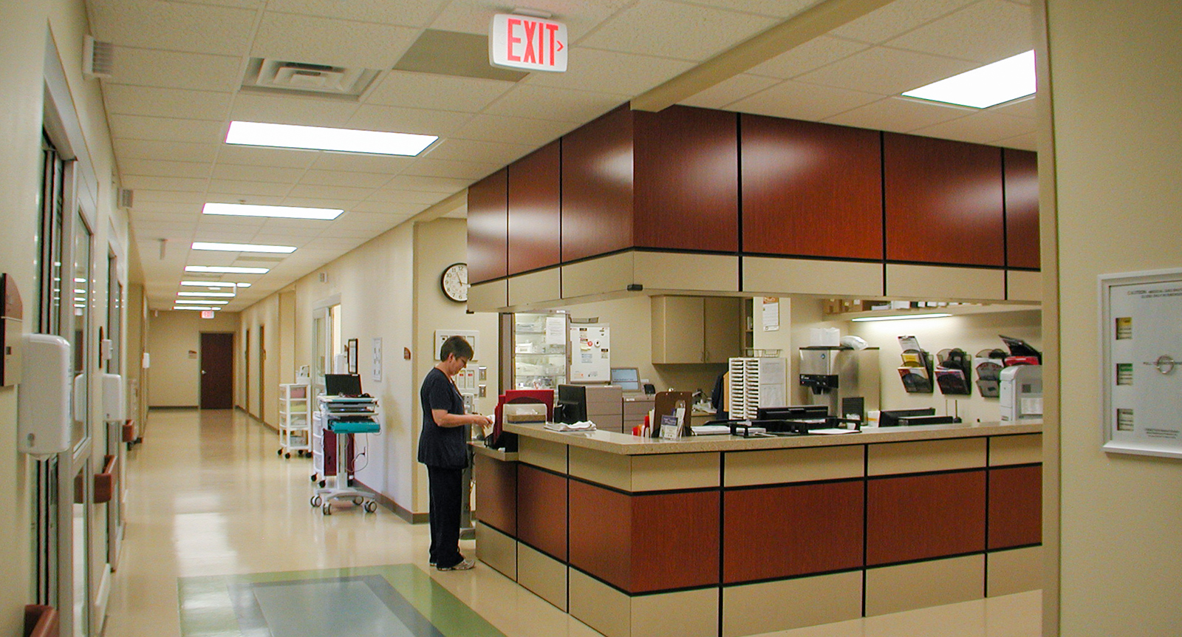Arkansas Department of Transportation’s new 4,642 SF facility was built to house the expanding Public Transportation Program of the Planning and Research Division of the Arkansas Department of Transportation. The new facility was built in front of the existing planning division building. It provides an updated architectural character while seamlessly fitting into the mid-century modern architectural language of the existing campus.
Size
Services
Architecture
Engineering
Interior Design
Awards
Bronze Award for Brick in Architecture.
Size
Services
Architecture
Engineering
Interior Design
Awards
Bronze Award for Brick in Architecture.
Arkansas Department of Transportation’s new 4,642 SF facility was built to house the expanding Public Transportation Program of the Planning and Research Division of the Arkansas Department of Transportation. The new facility was built in front of the existing planning division building. It provides an updated architectural character while seamlessly fitting into the mid-century modern architectural language of the existing campus.
The building is bisected, following the existing circulation path on campus. The south half of the building provides space for the Public Transit Program, with 14 employees, including an open office for 12 staff members. The north side of the building houses the Planning and Research Division Head, assistant Division Head and three support staff. The north side also includes a state-of-the-art training room for 30 people and small waiting area for guests and visitors. The building was designed to take advantage of all existing daylight and views, so each occupant has access to natural light and energy efficiency.
The new Public Transportation office is the first phase of a two phased program. The second phase is the Public Administration Demonstration Building and Parking Lot. This building is a 1,024 SF open garage area which is used to train the recipients of the public transportation’s vehicle program. The building houses a large one bay garage, small office, bathroom, and storage. The secured parking lot accommodates 50 transit vans.

