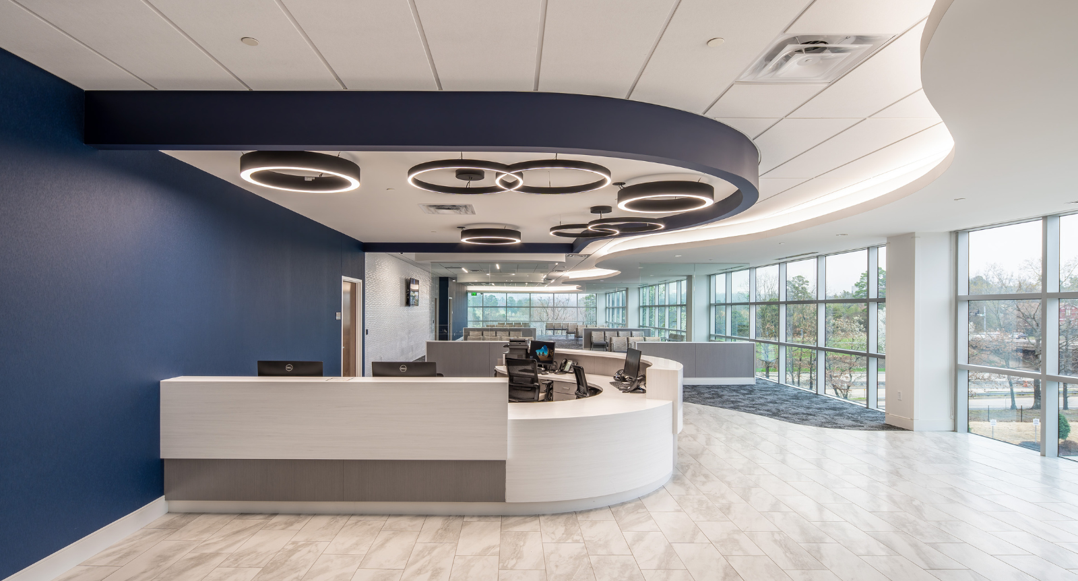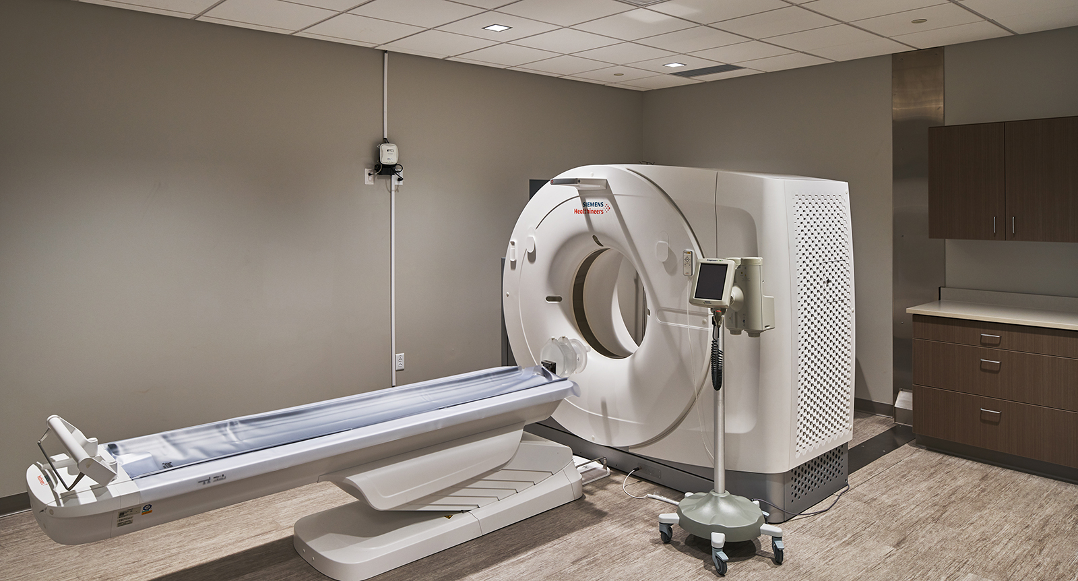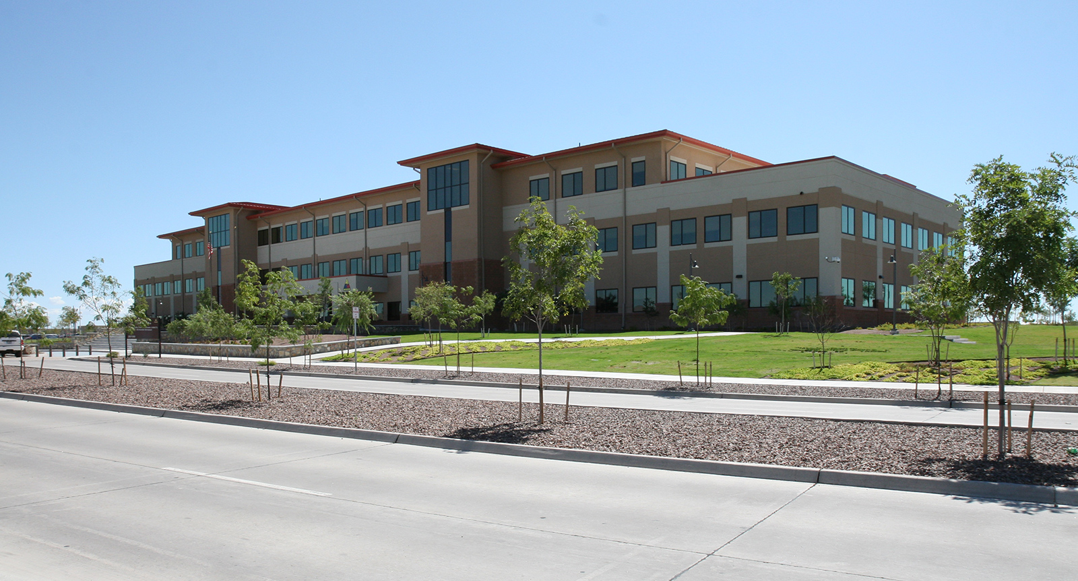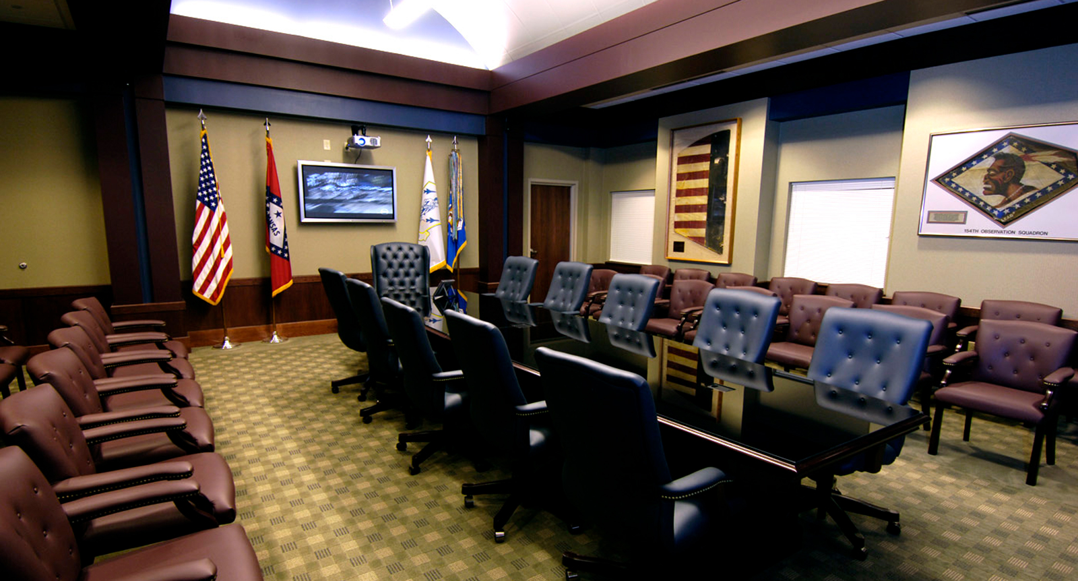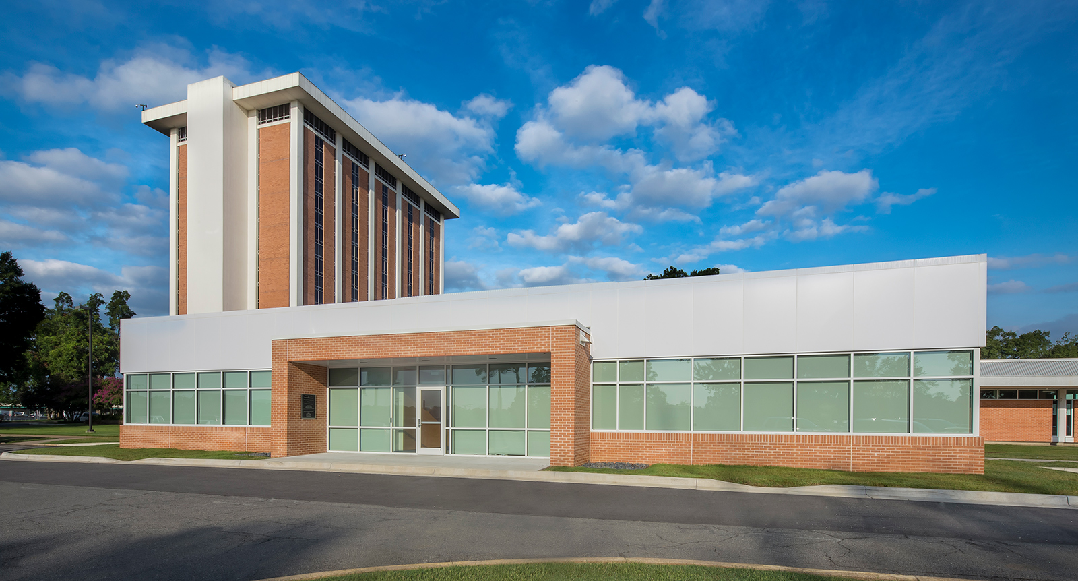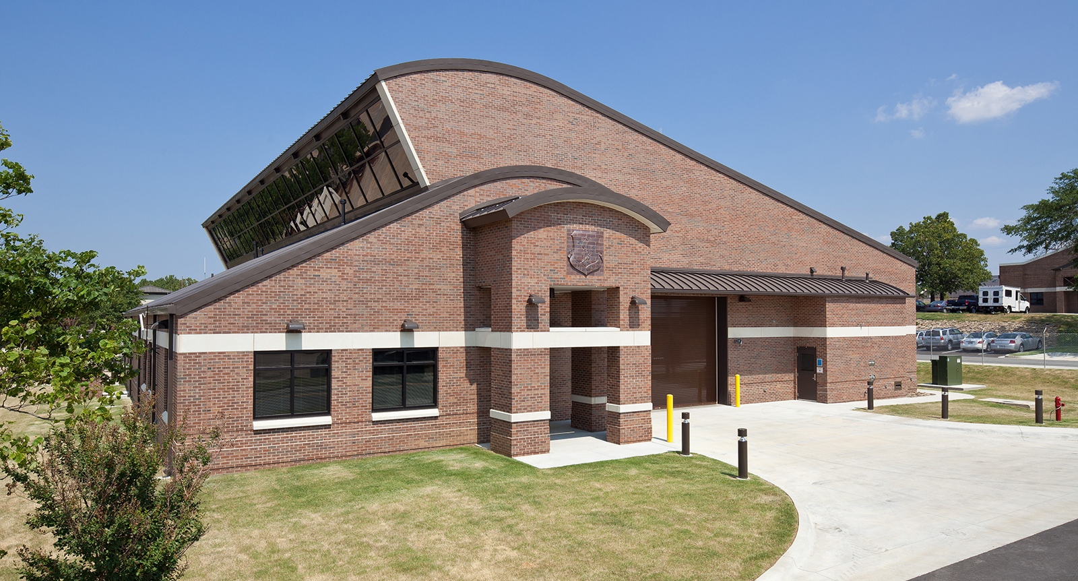OrthoArkansas had 18 months to design, construct, and relocate to a new facility. The new three-story, 80,000 SF building accommodates 14 physicians of various specialties with large areas for physical and occupational therapy as well as an imaging suite with MRI, CT, and radiology capabilities.
Size
Services
Architecture
Engineering
Interior Design
Planning
Awards
ASID South Central Chapter – Silver Award, Healthcare
Size
Services
Architecture
Engineering
Interior Design
Planning
Awards
ASID South Central Chapter – Silver Award, Healthcare
OrthoArkansas had 18 months to design, construct, and relocate to a new facility. The new three-story, 80,000 SF building accommodates 14 physicians of various specialties with large areas for physical and occupational therapy as well as an imaging suite with MRI, CT, and radiology capabilities.
Thank you for the wonderful building you have produced for us at the new OrthoArkansas Specialty Orthopedics. Our new building and facility is just beautiful inside and out! The atmosphere is awesome and patients and staff are so complimentary. Thank you for your expertise and rapid completion of this huge project. Way to Go Cromwell!
– D. Gordon Newbern, MD
The design of the new headquarters takes advantage of the prominent midtown site with its proximity and high visibility from Interstate 630. This building is designed to be a significant landmark along the I-630 corridor. Most noticeable from the east bound lanes of I-630, the main feature from this vantage point is the stair tower on the north side of the building. As a required fire exit from the building, it is also a very pronounced backdrop for visible signage from east bound I-630.
One of the noteworthy features of the project is the communicating lobby stair that facilitates movement by staff and mobile patients among the clinic’s multiple specialties and contributes to a sense of openness and movement between public areas. It is accentuated by the open risers, glass handrails and curtain wall beyond.
The building itself is a structurally economical 30’ x 30’ steel frame grid which accommodated ease of construction. Relatively light weight, but high-performance windows combined with cement fiber and aluminum composite wall panels reduced the structural loads and costs while enhancing the speed of construction necessary for the tight construction schedule. The addition of limited masonry provide a refined and economical combination of materials and an attractive, maintenance free, durable exterior.

