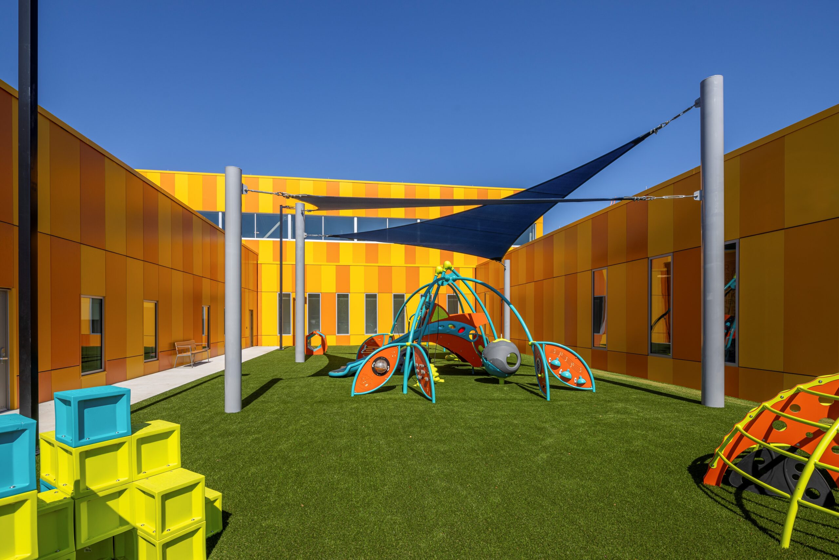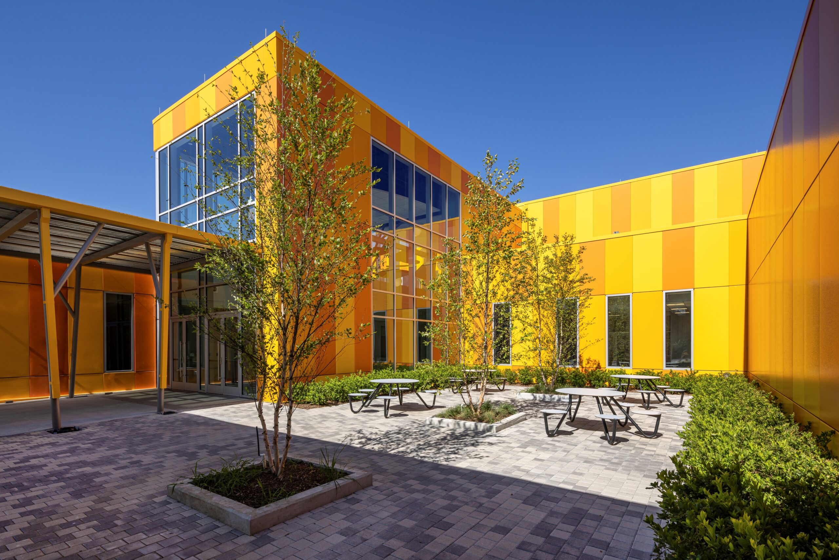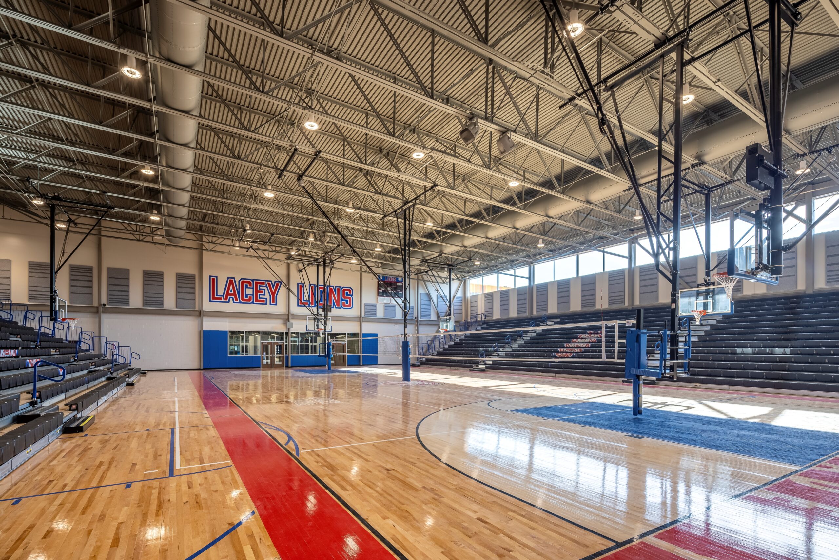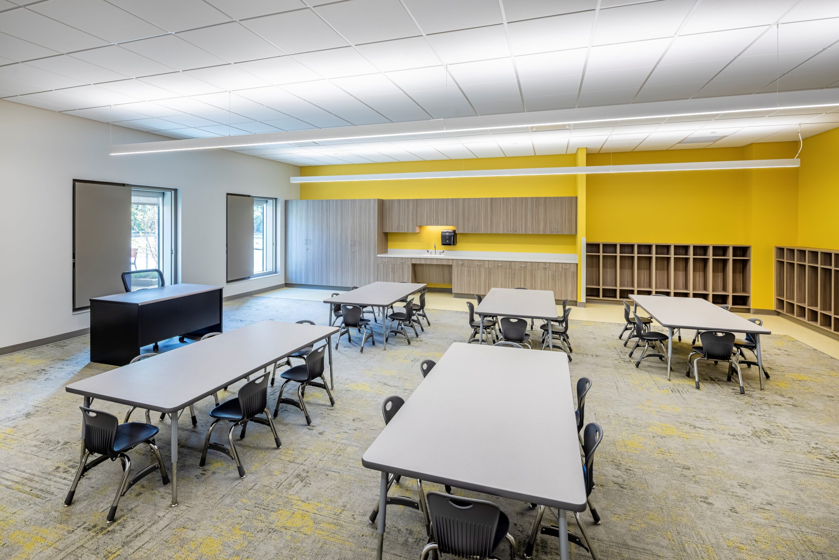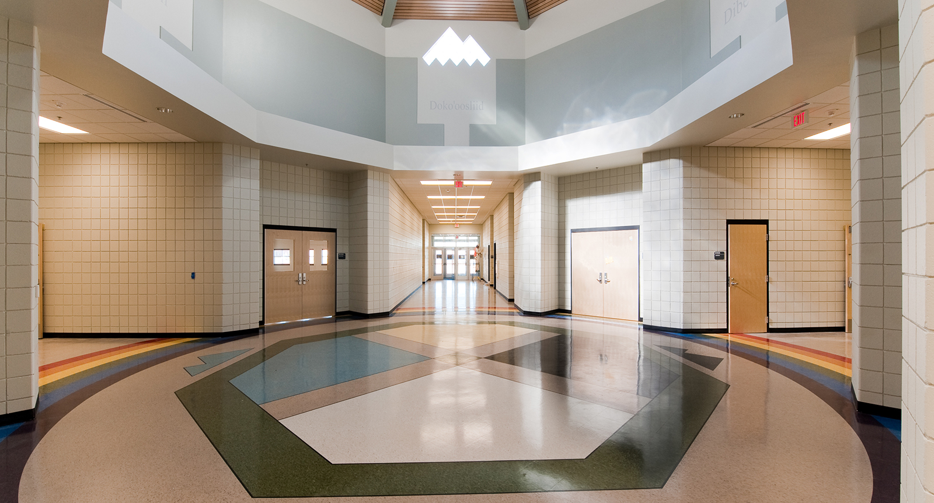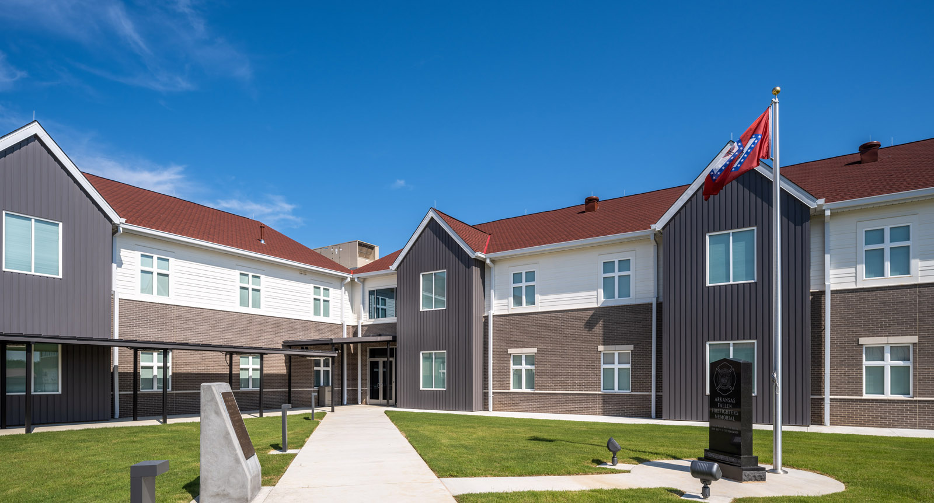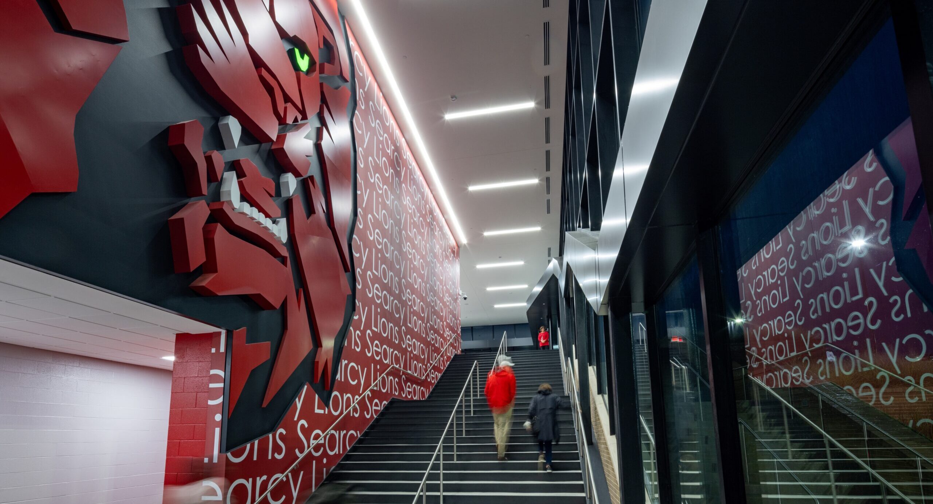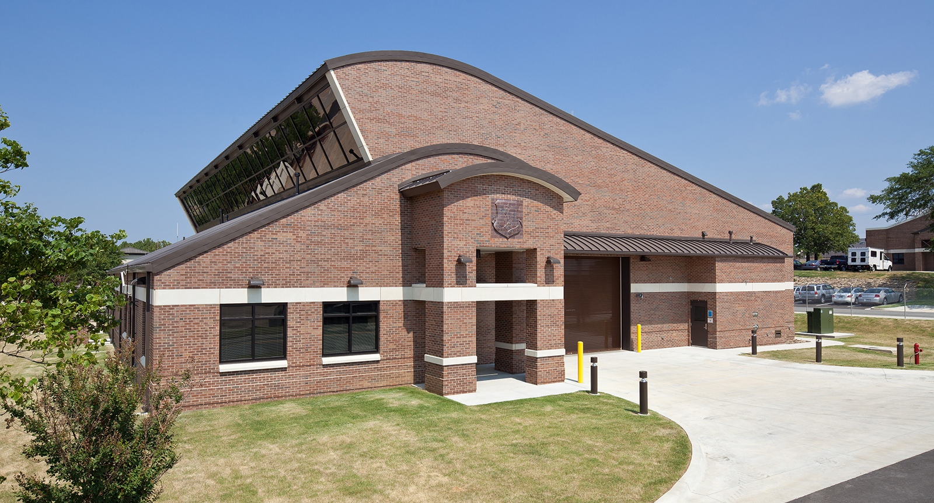Construction for the new Marian G. Lacey K-8 Academy was completed in the Spring of 2024. The project originated as renovations to McClellan High School with demolition of the schools academic building, gym, auditorium, annex, and classroom buildings to make room for the new 238,000 SF, three-story building. The site work included a new entry drive with traffic signal, new lanes for parent and bus drop off, and parking for staff and visitors.
Size
Services
Architecture
Engineering
Interior Design
Construction Services
Awards
ASID South Central Chapter Gold Award: Collaboration
ASID South Central Chapter Bronze Award: Education
ASID South Central Chapter Ovation Award: Commercial
Association for Learning Environments (A4LE) Gulf States Region Summit Award
Size
Services
Architecture
Engineering
Interior Design
Construction Services
Awards
ASID South Central Chapter Gold Award: Collaboration
ASID South Central Chapter Bronze Award: Education
ASID South Central Chapter Ovation Award: Commercial
Association for Learning Environments (A4LE) Gulf States Region Summit Award
Construction for the new Marian G. Lacey K-8 Academy was completed in the Spring of 2024. The project originated as renovations to McClellan High School with demolition of the schools academic building, gym, auditorium, annex, and classroom buildings to make room for the new 238,000 SF, three-story building. The site work included a new entry drive with traffic signal, new lanes for parent and bus drop off, and parking for staff and visitors.
The project scope included the addition of 64 new classrooms, six project labs, eight fine-arts rooms and a stage, four maker spaces, four self-contained classrooms, and three career education spaces. The facility is inclusive to all students and features a designated drop off for special education students, project labs for life and physical sciences, an academic wing, a public concourse with cafetorium, student media center, and two six kindergarten classrooms. In addition to learning facilities, the school features family and community spaces, updated athletic facilities and field, as well as improvements to the site’s drainage, parking, and circulation capacities. The building also includes an ICC-500 FEMA rated storm shelter in the facilities kindergarten wing.

