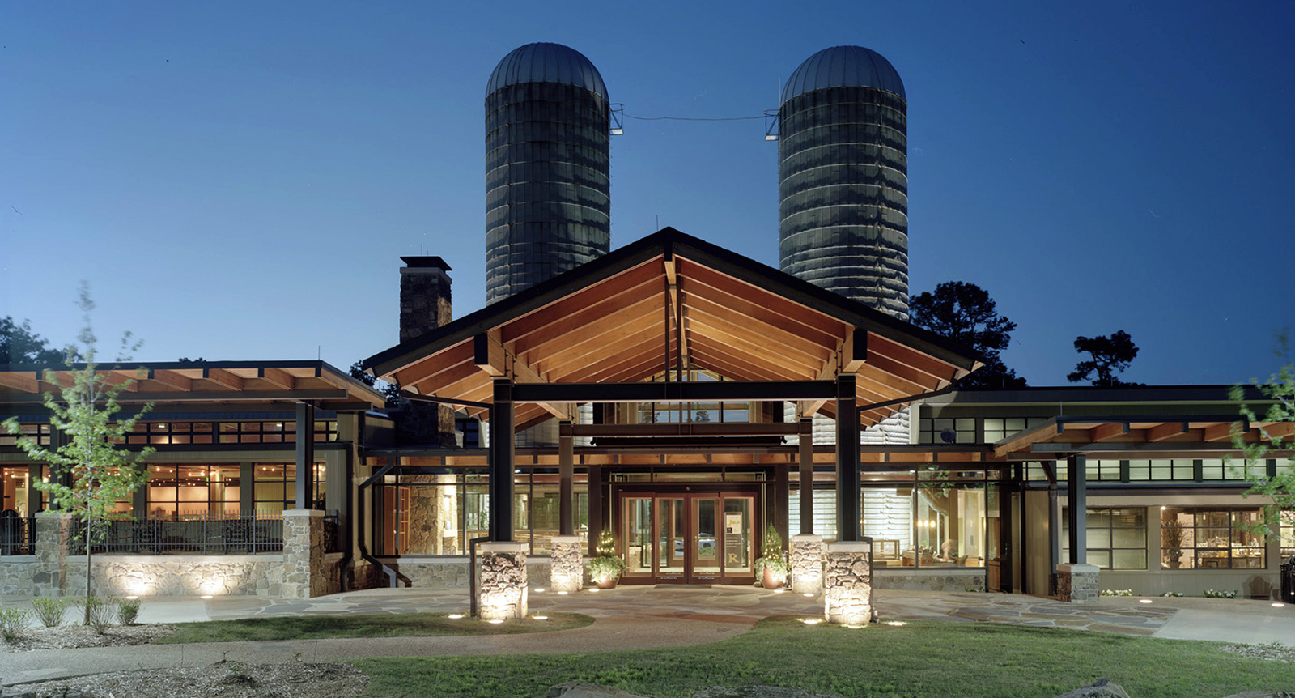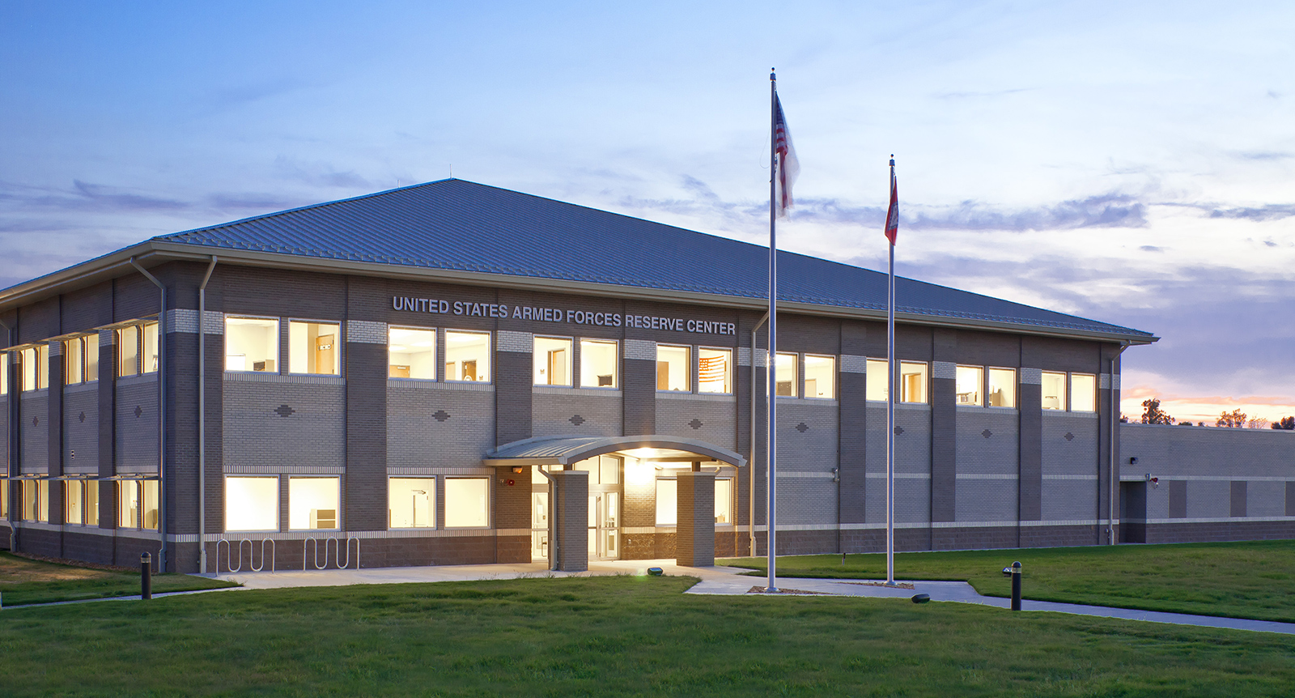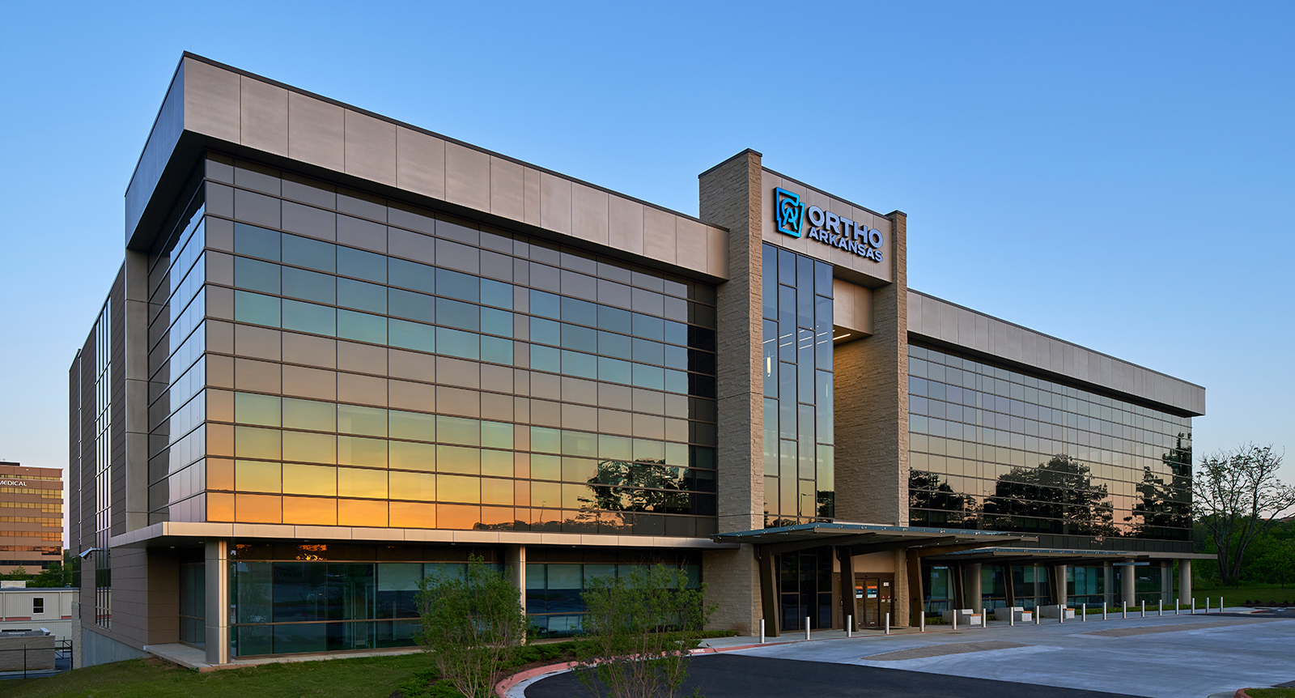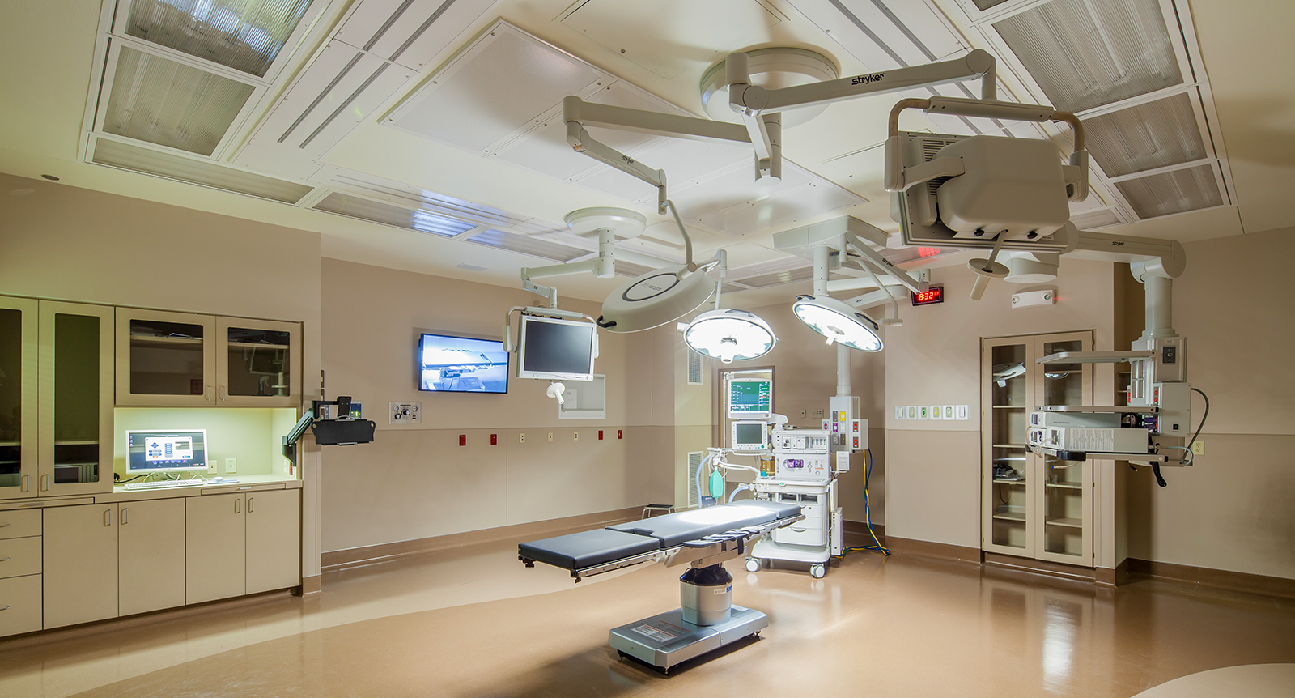The master plan and phased design of the West Little Rock campus of CHI St. Vincent Health incorporates a village concept with medical buildings centered around a plaza. Extensive landscaping offers park-like settings and organizes parking distribution for each building. The first two medical office buildings were recently completed.
Pavilion 1 is home to the CHI St. Vincent Sleep Center, Longevity Center, and primary care and urgent care clinics.
Pavilion 2 is home to new 3D mammography, the CHI St. Vincent Breast Center, and a state-of-the-art imaging center with MRI, CT, Ultrasound, and X-ray. Also located in Pavilion 2 is a family dentistry practice, pharmacy, and dermatology clinic.
Size
Services
Architecture
Engineering
Interior Design
Planning
Size
Services
Architecture
Engineering
Interior Design
Planning
The master plan and phased design of the West Little Rock campus of CHI St. Vincent Health incorporates a village concept with medical buildings centered around a plaza. Extensive landscaping offers park-like settings and organizes parking distribution for each building. The first two medical office buildings were recently completed.
Pavilion 1 is home to the CHI St. Vincent Sleep Center, Longevity Center, and primary care and urgent care clinics.
Pavilion 2 is home to new 3D mammography, the CHI St. Vincent Breast Center, and a state-of-the-art imaging center with MRI, CT, Ultrasound, and X-ray. Also located in Pavilion 2 is a family dentistry practice, pharmacy, and dermatology clinic.




