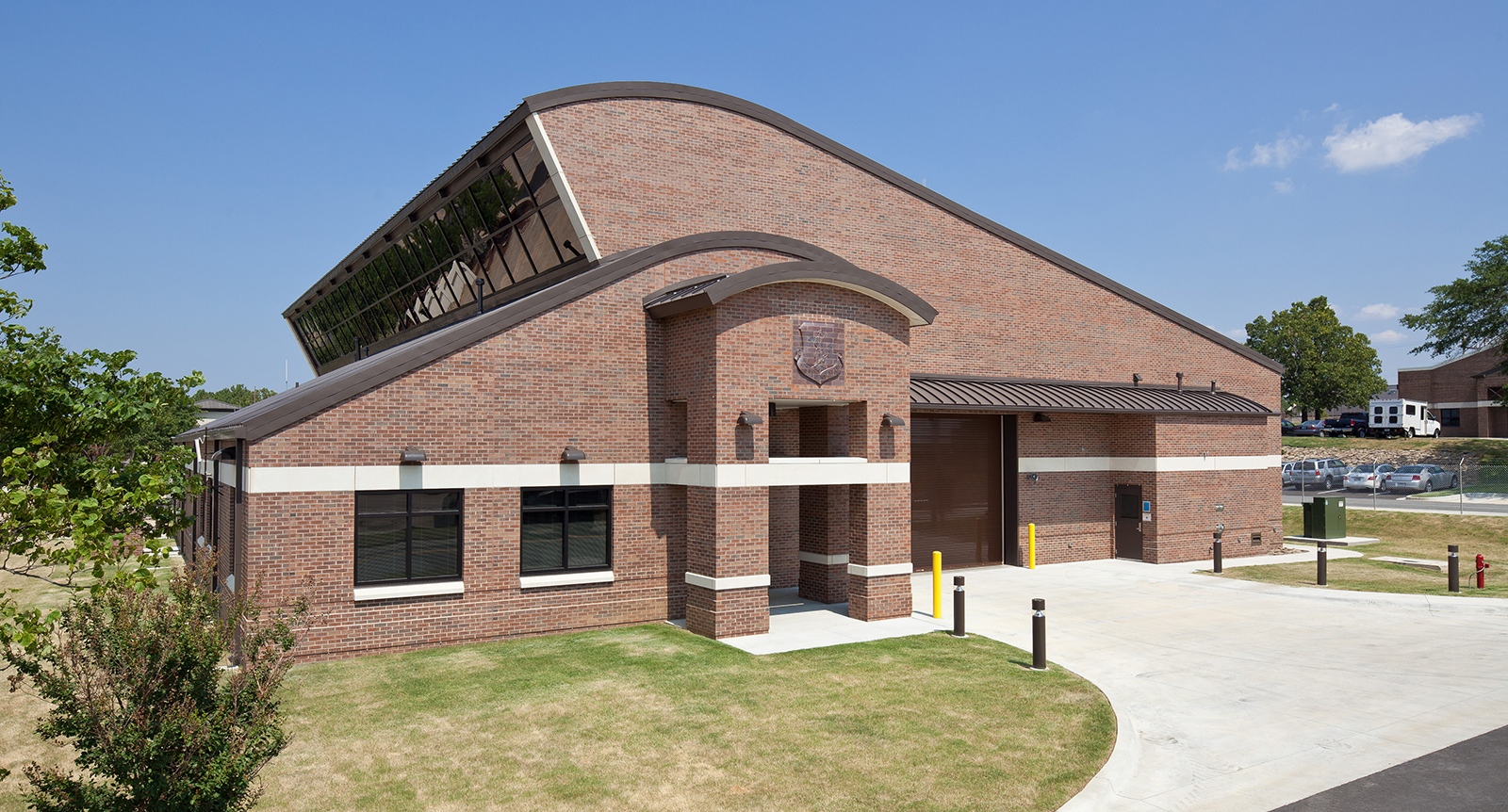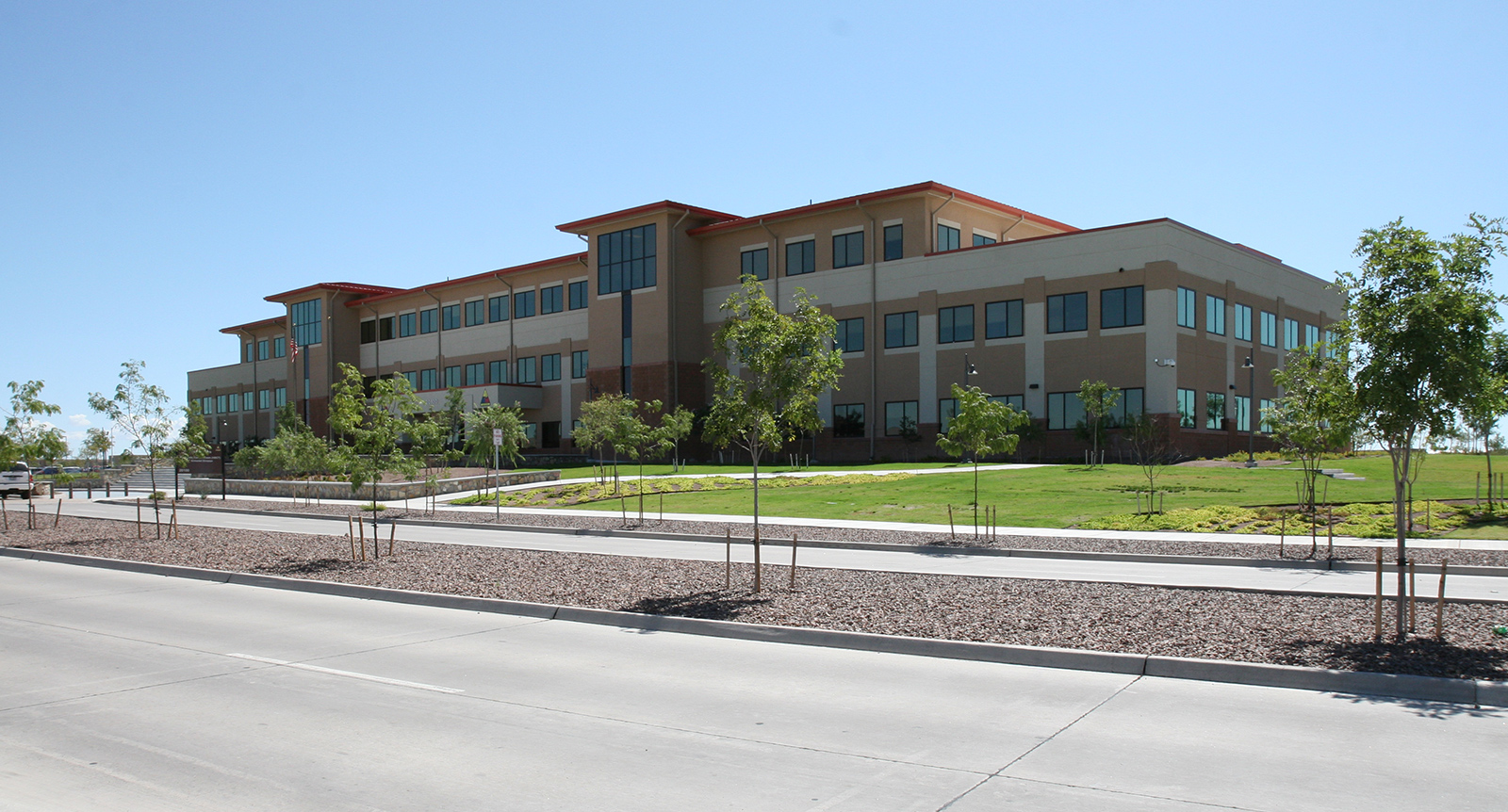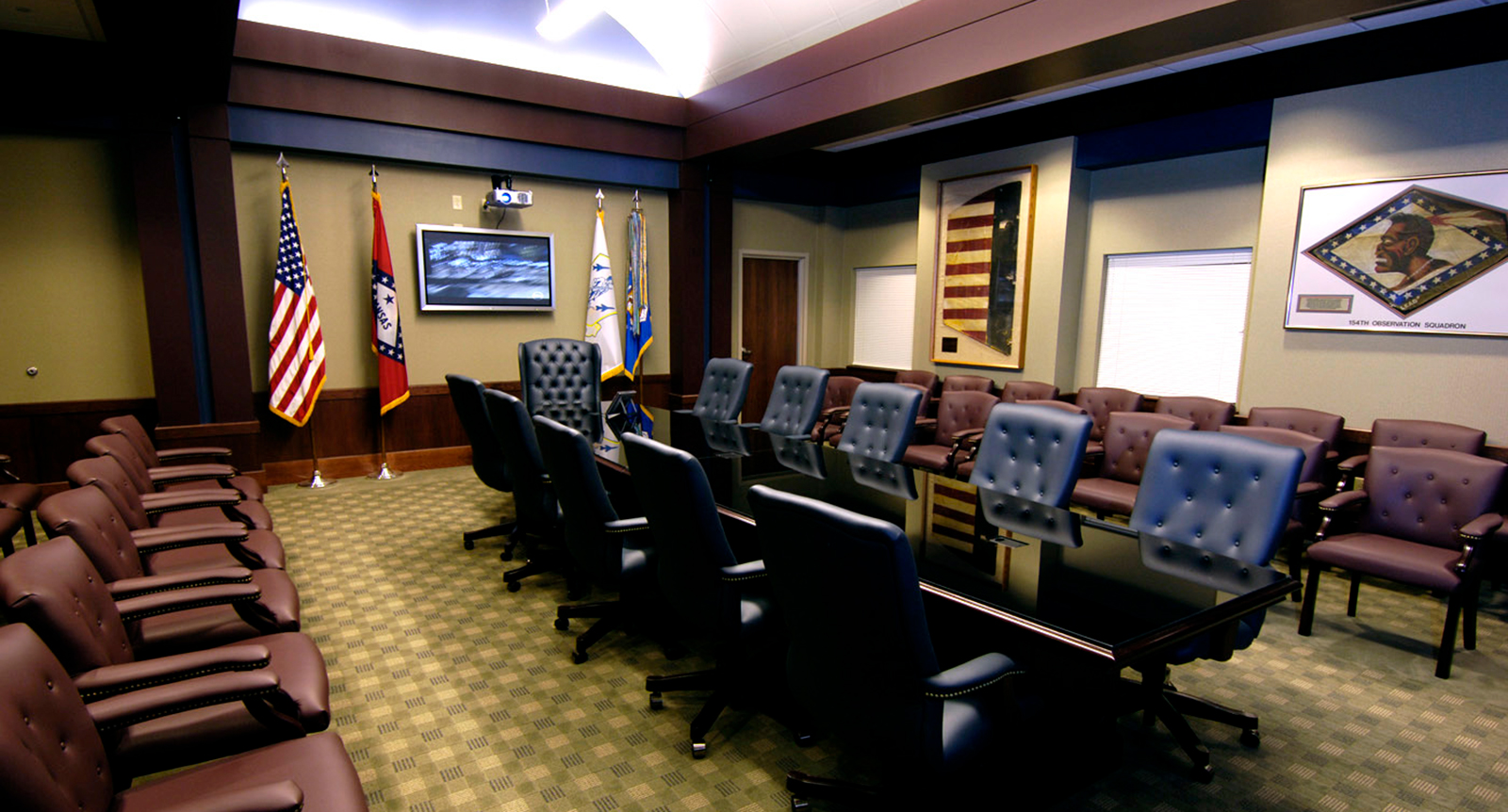This new two-story 49,900 SF building is adjacent and connected to the existing Justice Building. The facility contains 31,700 SF of administrative space with 10,200 SF of parking under the building for the Supreme Court and Court of Appeals Justices. The first floor provides space for the Administrative Office of the Supreme Court, as well as an entry lobby containing the “Hall of Justice” for display of the history of the Supreme Court, a portrait gallery, and a security office. The second floor provides seven suites for the Supreme Court Justices in a secure zone and a conference room. The classical limestone-clad exterior complements the nearby State Capitol Building.
Size
Services
Architecture
Engineering
Interior Design
Size
Services
Architecture
Engineering
Interior Design
This new two-story 49,900 SF building is adjacent and connected to the existing Justice Building. The facility contains 31,700 SF of administrative space with 10,200 SF of parking under the building for the Supreme Court and Court of Appeals Justices. The first floor provides space for the Administrative Office of the Supreme Court, as well as an entry lobby containing the “Hall of Justice” for display of the history of the Supreme Court, a portrait gallery, and a security office. The second floor provides seven suites for the Supreme Court Justices in a secure zone and a conference room. The classical limestone-clad exterior complements the nearby State Capitol Building.



