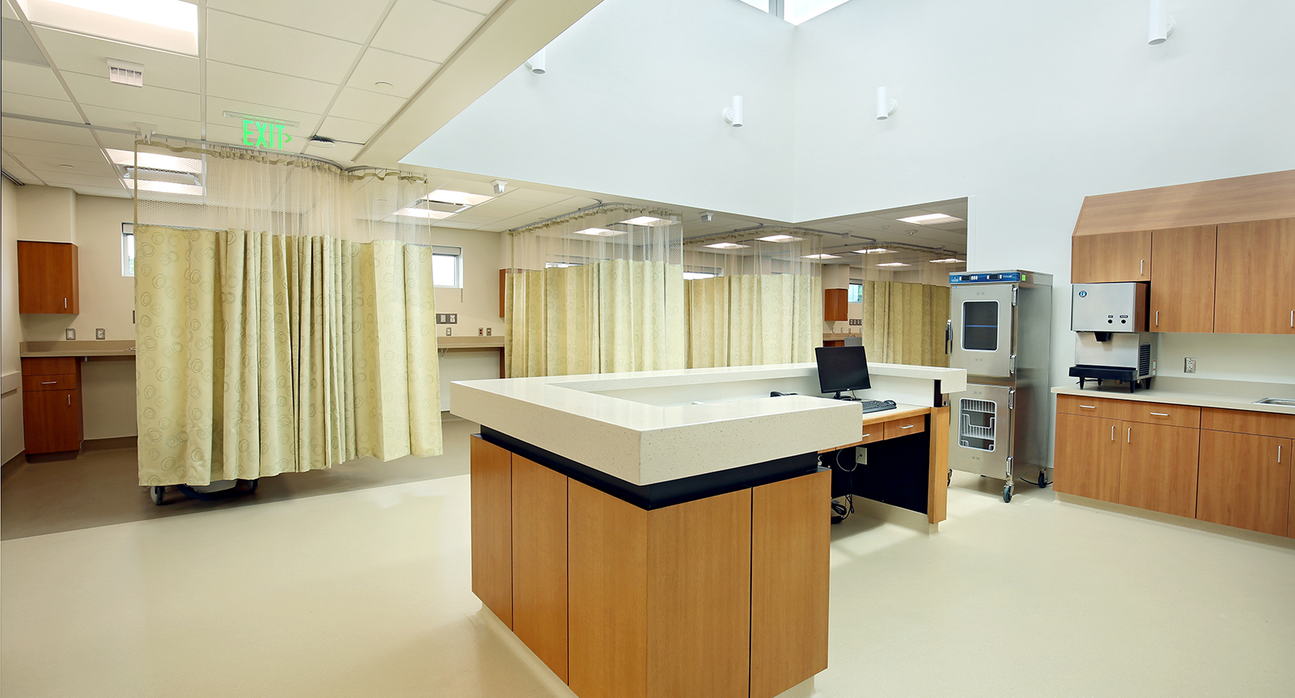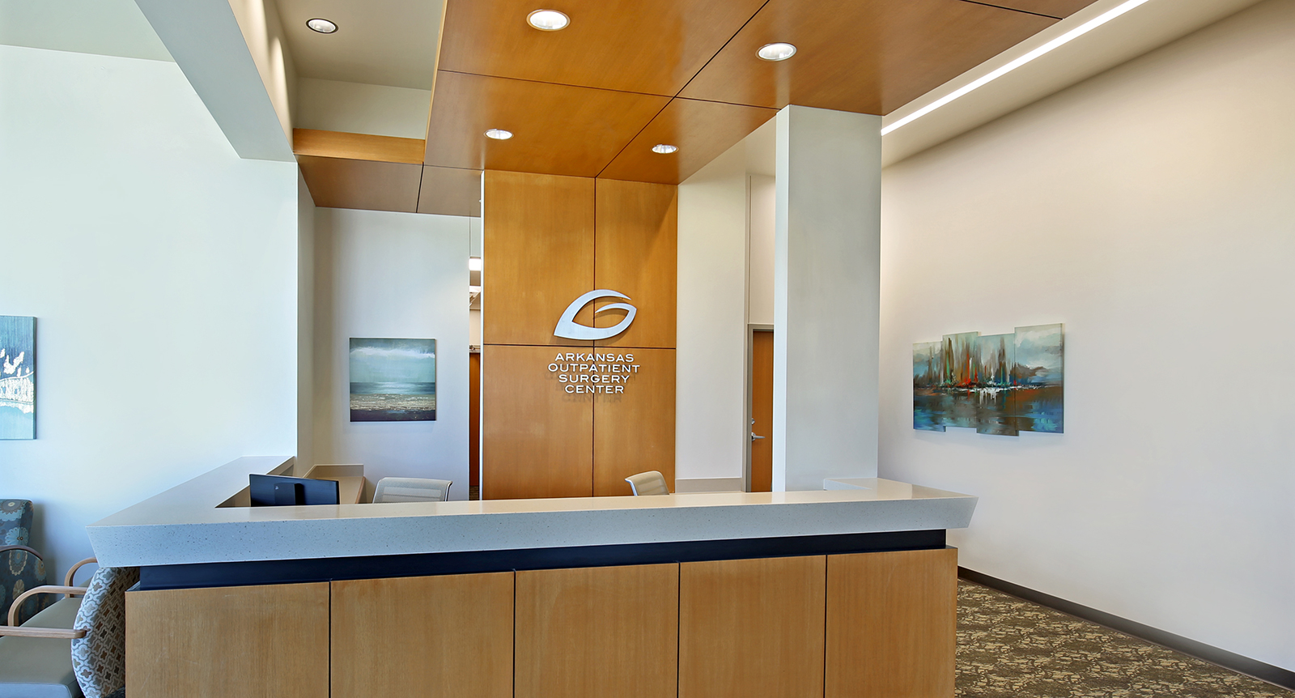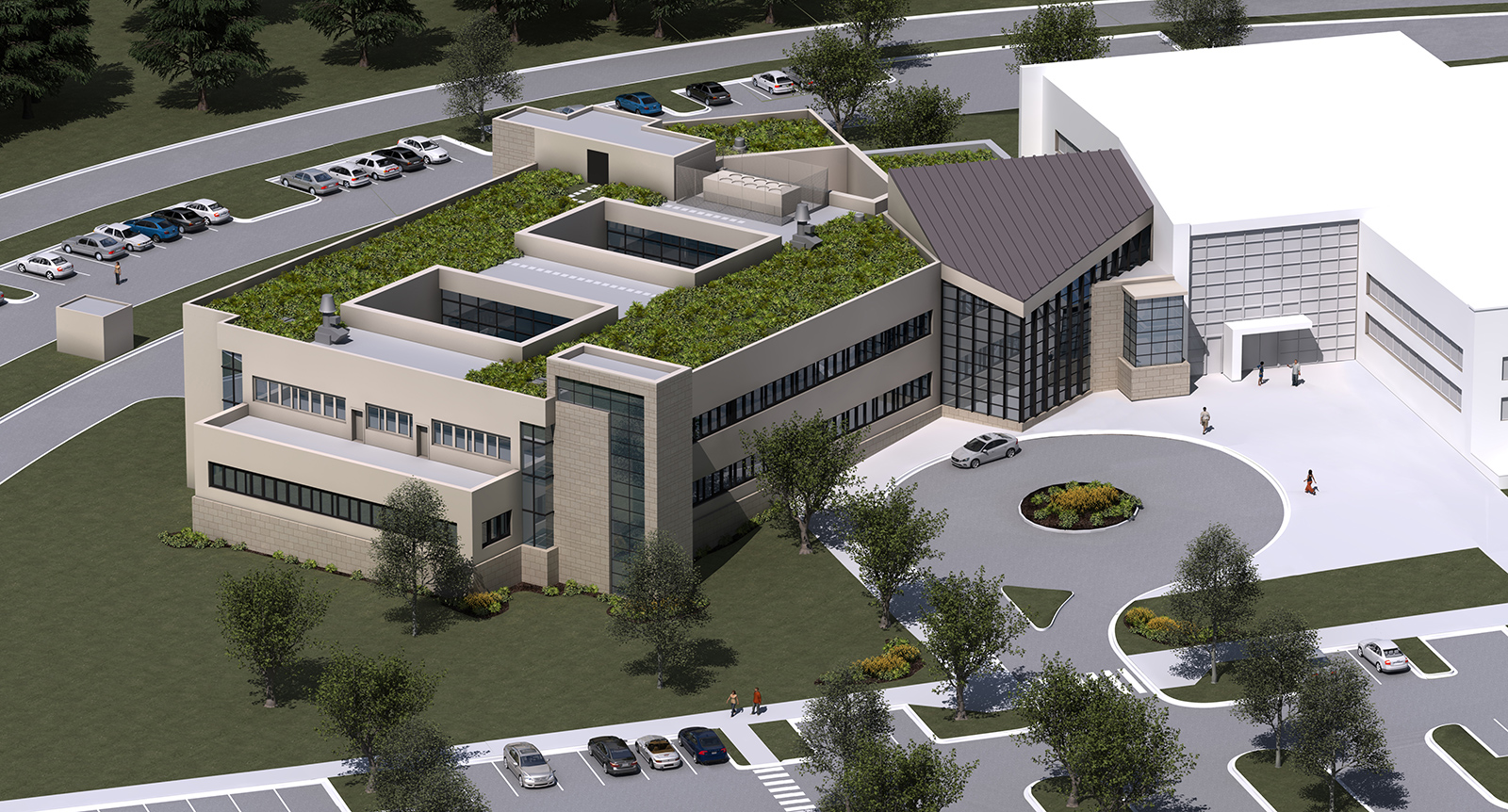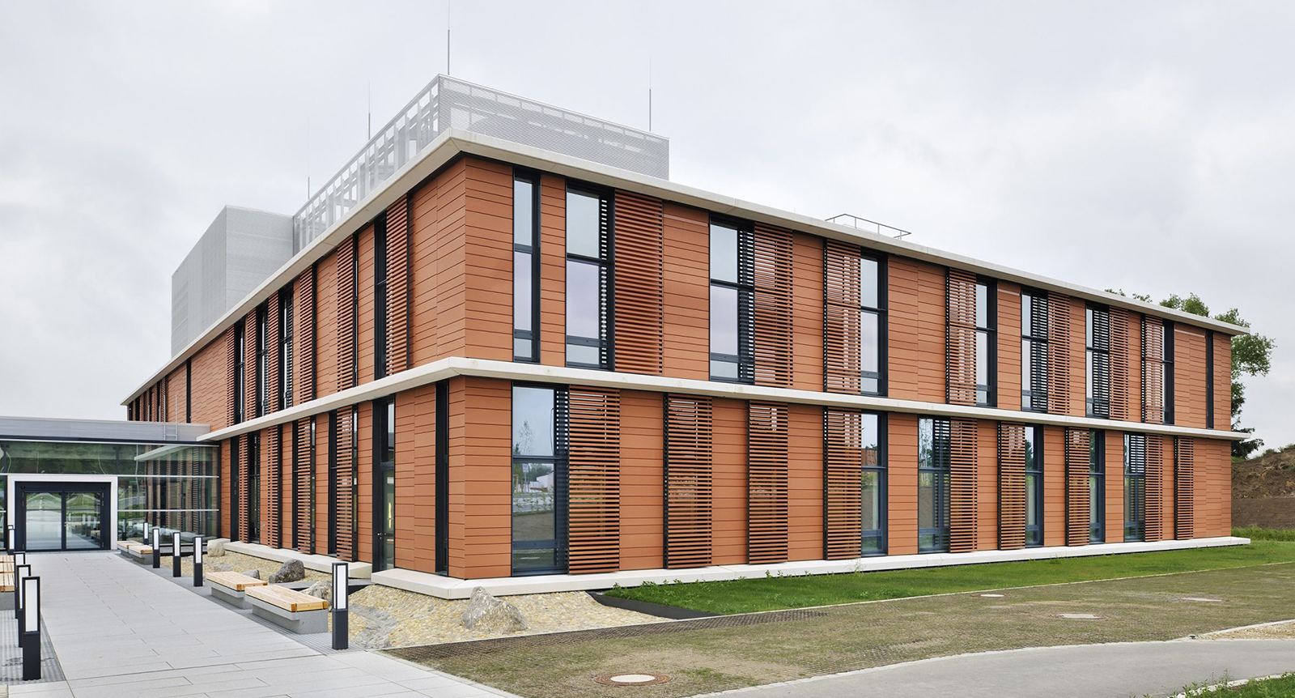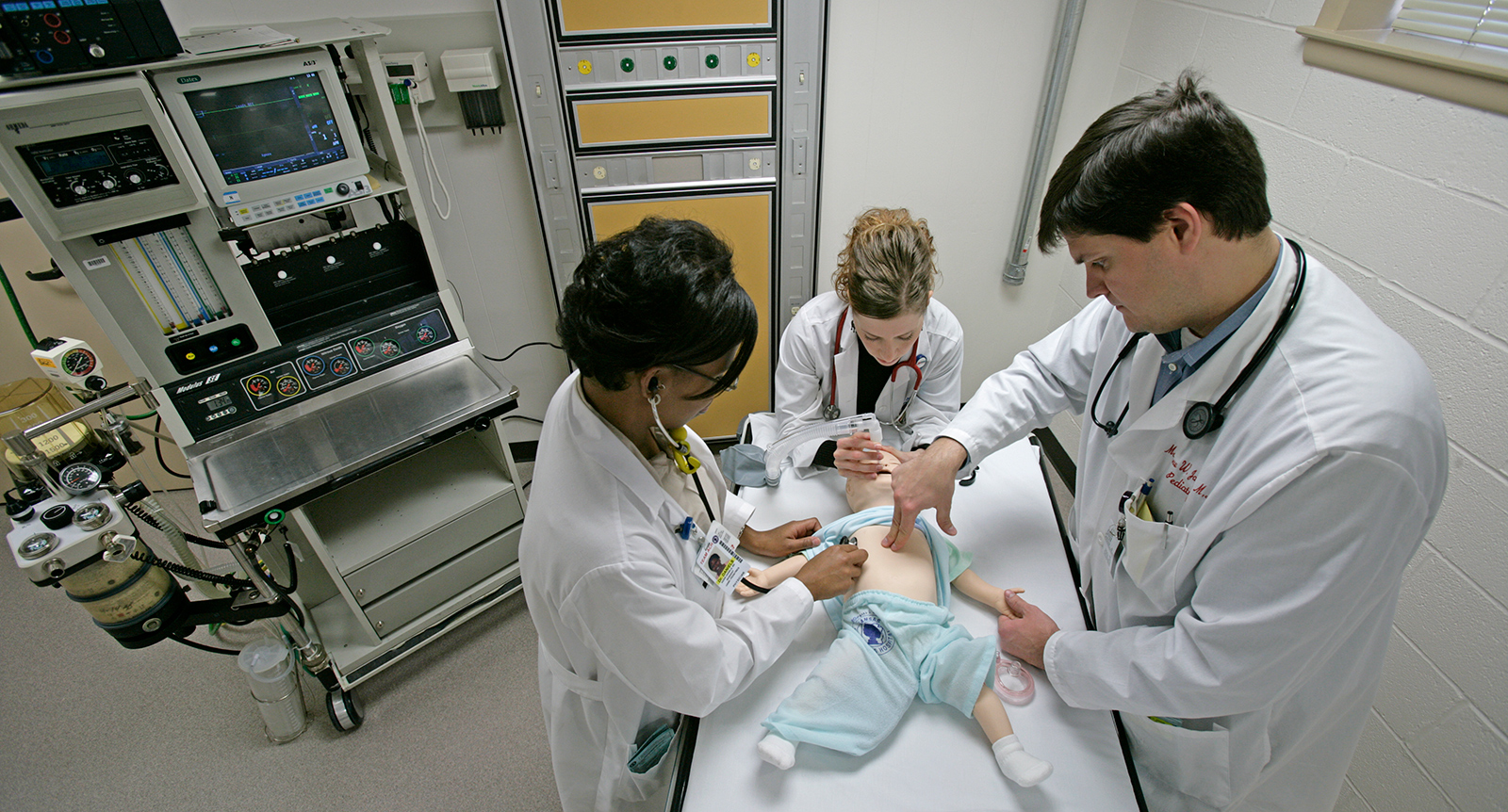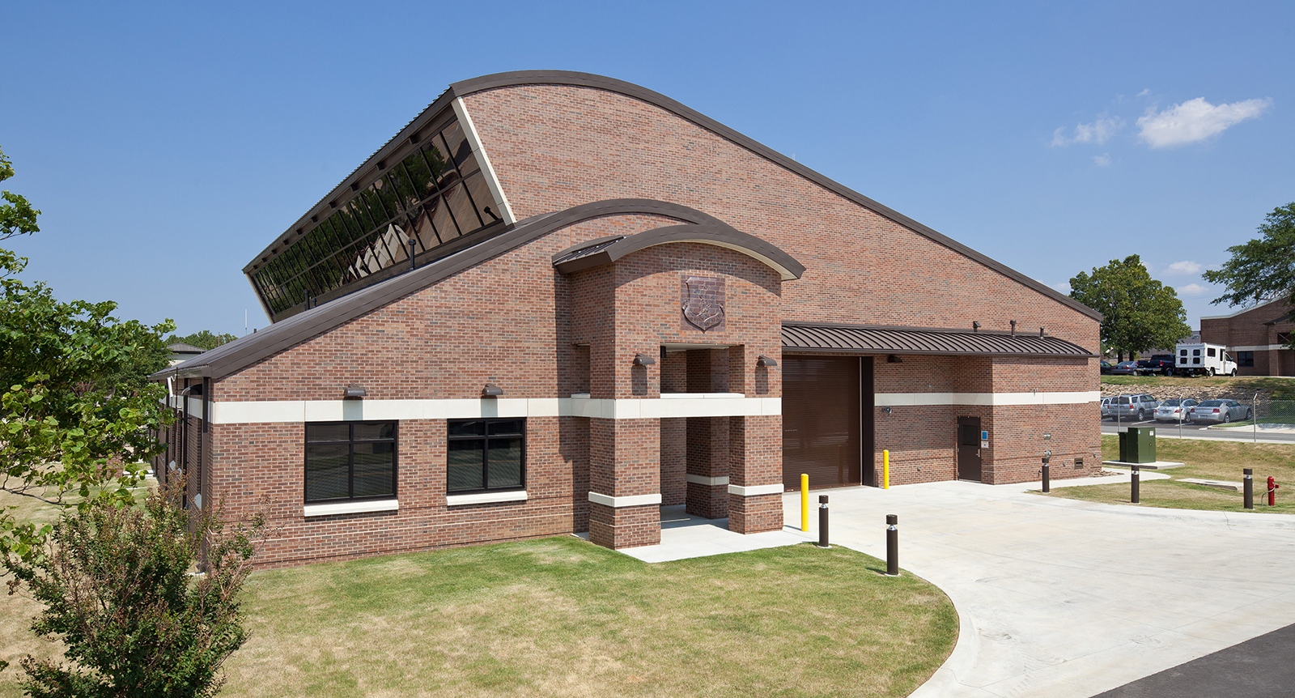The building responds to the latest trends in healthcare to create a more comfortable, naturally lit and open building which improves morale and speeds the recovery process. The building entrance has a large vehicular drop off canopy that also serves to shade the building from harsh western sun. As the patients and guests enter the building, they are greeted by an open check-in desk with warm wood and stone features that inspire a level of quality and comfort typically reserved for more commercial and less institutional facilities.
The waiting room is completely open to the northwest, inner corner of the site. The waiting room has floor to ceiling glass that transition seamlessly to the immense landscaping on the exterior. By breaking down the perception of inside/outside, the space has an inherent quality of openness, connection to nature and comfort, which intentionally improves the experience of patients who are there to alleviate chronic pain.
Size
Services
Architecture
Engineering
Interior Design
Size
Services
Architecture
Engineering
Interior Design
The building responds to the latest trends in healthcare to create a more comfortable, naturally lit and open building which improves morale and speeds the recovery process. The building entrance has a large vehicular drop off canopy that also serves to shade the building from harsh western sun. As the patients and guests enter the building, they are greeted by an open check-in desk with warm wood and stone features that inspire a level of quality and comfort typically reserved for more commercial and less institutional facilities.
The waiting room is completely open to the northwest, inner corner of the site. The waiting room has floor to ceiling glass that transition seamlessly to the immense landscaping on the exterior. By breaking down the perception of inside/outside, the space has an inherent quality of openness, connection to nature and comfort, which intentionally improves the experience of patients who are there to alleviate chronic pain.
Beyond the entry procession, where the medical services are provided, the priority was to provide a clean, simple and functionally driven design. We focused on incorporating features that improve the experience, like providing natural light and warm, comfortable finishes to all the patient areas.
The spaces include two surgery suites, a recovery room for ten patients, exam, testing, pharmacy, sterilization rooms and all administrative functions. The building has the ability to expand and add two more operating rooms and increase the recovery capacity to twenty. The building also includes a future tenant space with a separate entry intended for a mutually beneficial service like physical therapy or a testing lab.
Upon completion of the building, the owners and doctors have seamlessly transitioned and the number of patients served has nearly doubled. The project was completed on time, on budget and exceeded the client’s expectations for quality, especially due to the challenging site conditions.
This outpatient center provides services including diagnosis, observation, consultation, treatment, intervention, and rehabilitation services. The 8,000 SF surgery center has two operating rooms and associated staff and administration spaces. The space is also designed to allow future expansion if necessary and adequate parking is available.

