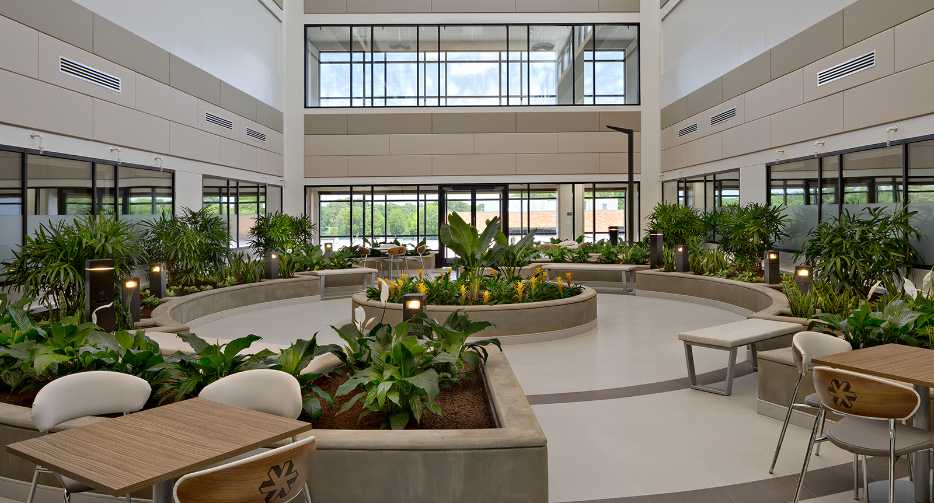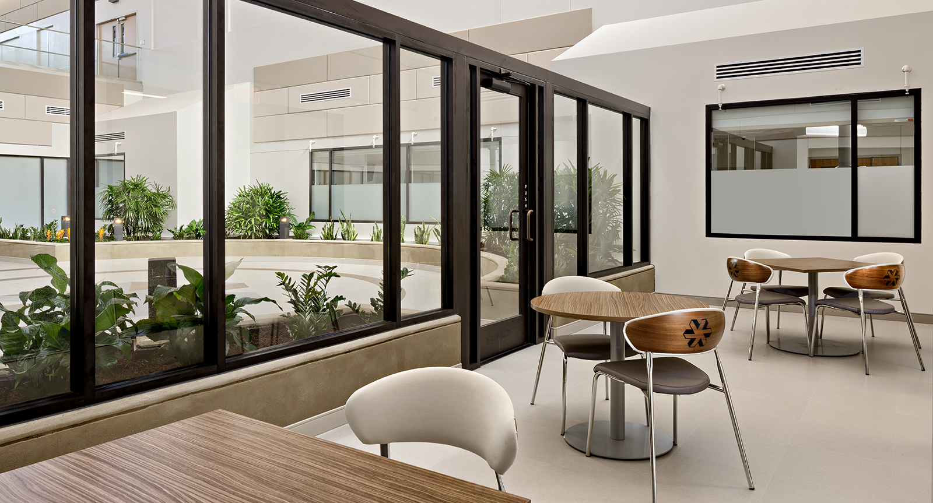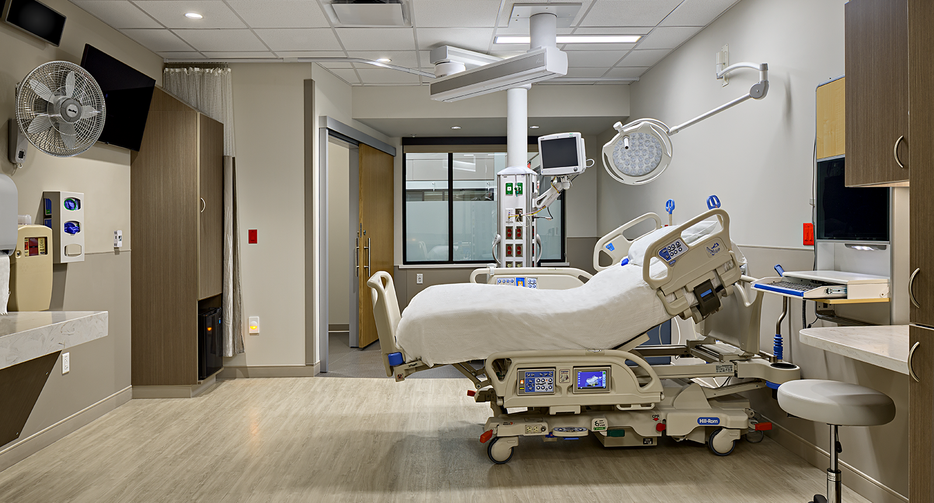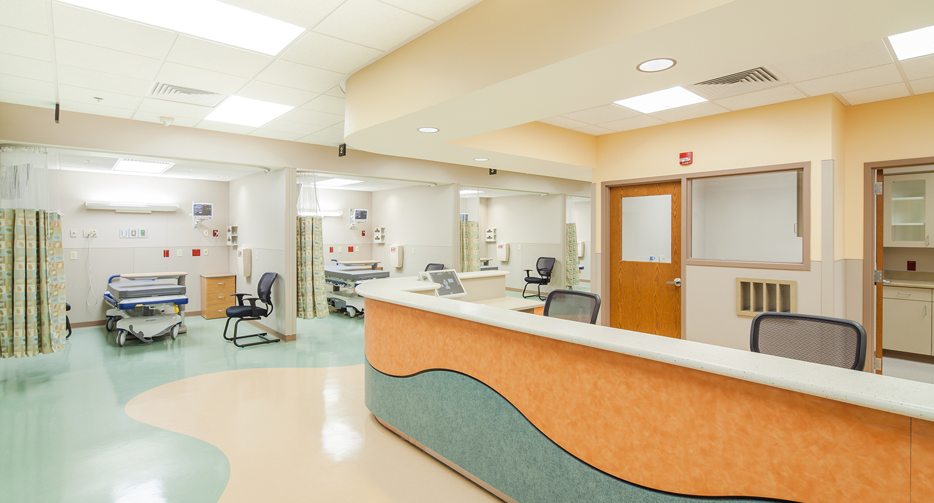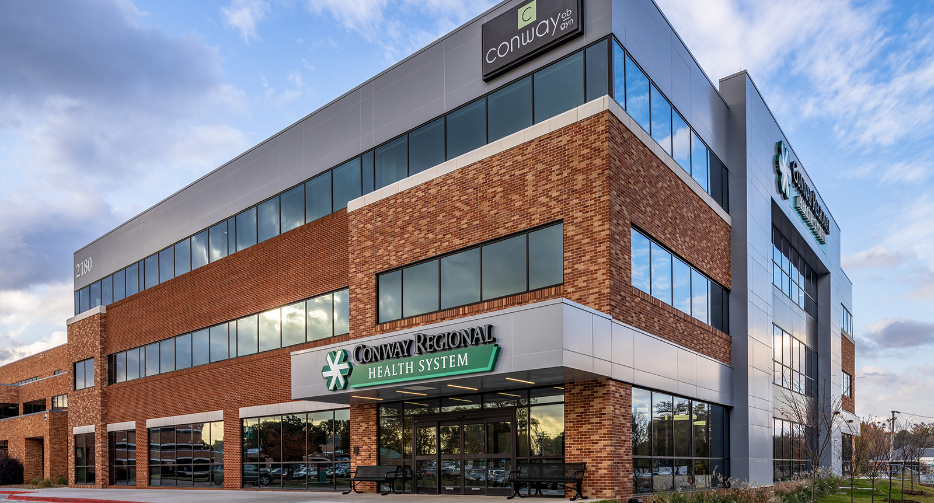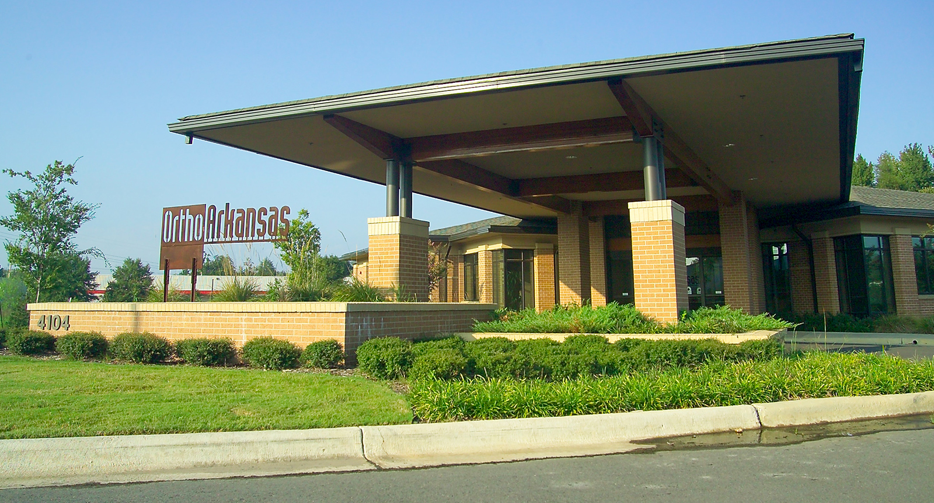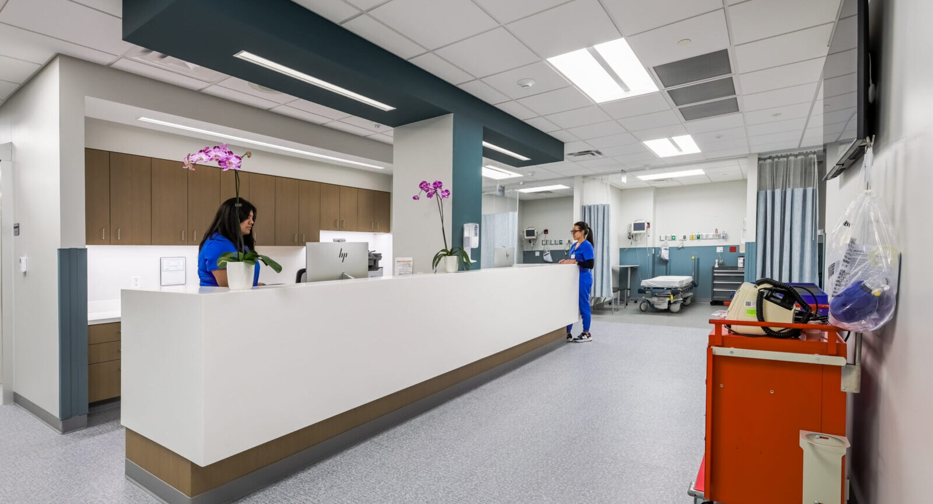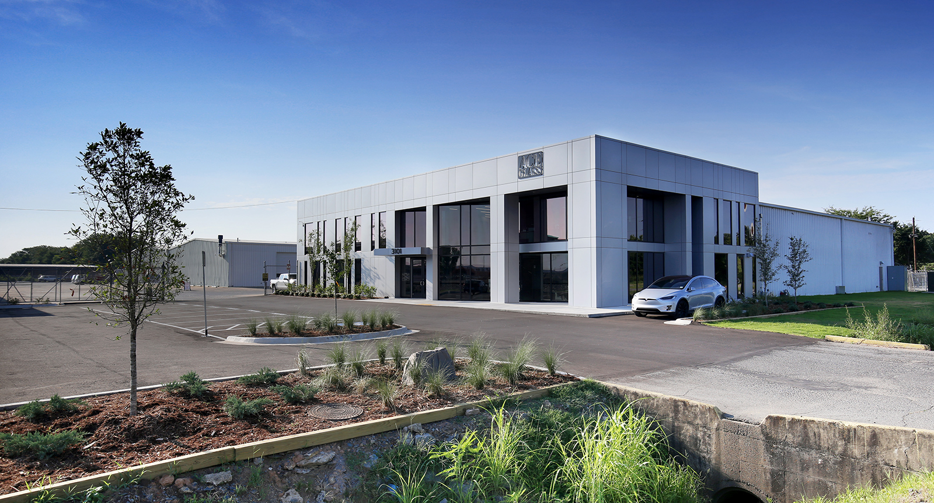As part of Conway Regional Health System’s Growing Together capital investment campaign, the system completed a new 76,000 SF expansion to their Medical Center campus in Conway. The expansion is a third and fourth floor addition that includes a state-of-the-art 24-bed Intensive Care Unit configured into three eight-bed pods. There is room for an expansion of another eight-bed pod. The 330 SF patient rooms provide ample space and cutting-edge equipment.
The fourth floor is a 35,000 SF shell space planned for the expansion of patient services in the future.
Size
Services
Architecture
Engineering
Interior Design
Size
Services
Architecture
Engineering
Interior Design
As part of Conway Regional Health System’s Growing Together capital investment campaign, the system completed a new 76,000 SF expansion to their Medical Center campus in Conway. The expansion is a third and fourth floor addition that includes a state-of-the-art 24-bed Intensive Care Unit configured into three eight-bed pods. There is room for an expansion of another eight-bed pod. The 330 SF patient rooms provide ample space and cutting-edge equipment.
The fourth floor is a 35,000 SF shell space planned for the expansion of patient services in the future.
The featured highlight of the project is the 4,600 SF double height third floor atrium that offers a respite for families and caregivers of ICU patients. With its lush landscaping, sounds of nature, and abundant daylight, the atrium provides a soothing and healing environment that gives patients a connection to the outdoors.
Cromwell originally master planned the building over a decade ago, but due to needs at the time, only the first two floors, which house administration and the surgical department, were constructed. The construction of the additional floors took a phased approach, keeping the surgical department on the second floor operational during the construction phase.
The ICU uses a de-centralized nursing model with one nurse for every two rooms with observation between them. Each pod system has eight rooms, nurse’s stations, equipment rooms, and sterile storage. The rooms themselves are designed with an overhead boom system, giving the flexibility to position patients in multiple configurations depending on the equipment necessary.
As the project moved out of the design phase into the construction phase, the Covid-19 pandemic hit. This caused the project to go back into the design phase to reconfigure air-handling systems to accommodate more exhaust and outside air requirements for isolation rooms. Now, should another pandemic or major outbreak occur, each room is designed to accommodate patients suffering from air-borne illnesses.
While the atrium serves as a place of respite and serenity, it also serves a dual purpose of providing access to daylight and a connection to the outdoors for interior facing patient rooms, which is essential in the healing process. Due to the size of the floor plate, half of the patient rooms face inward. This also allows for the future expansion of the fourth floor to have inward facing overnight patient rooms, if necessary.
The outside of the stair tower serves as beacon for the medical center campus, with branding for the system that can be seen from a distance.
This upgrade to the Conway Regional Medical Center campus is incredible forward-thinking from the Conway Regional team on how to best serve their patients and the greater Conway community. Making the leap from an antiquated and outdated unit to a state-of-the-art ICU makes Conway Regional the premiere health system to receive high-quality, compassionate health services in Conway and the surrounding areas.

