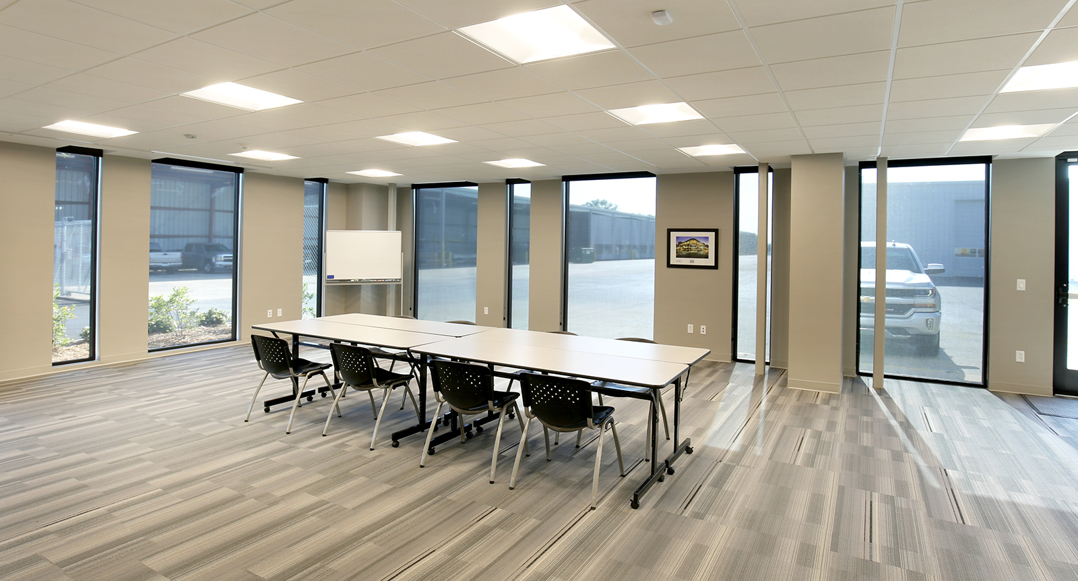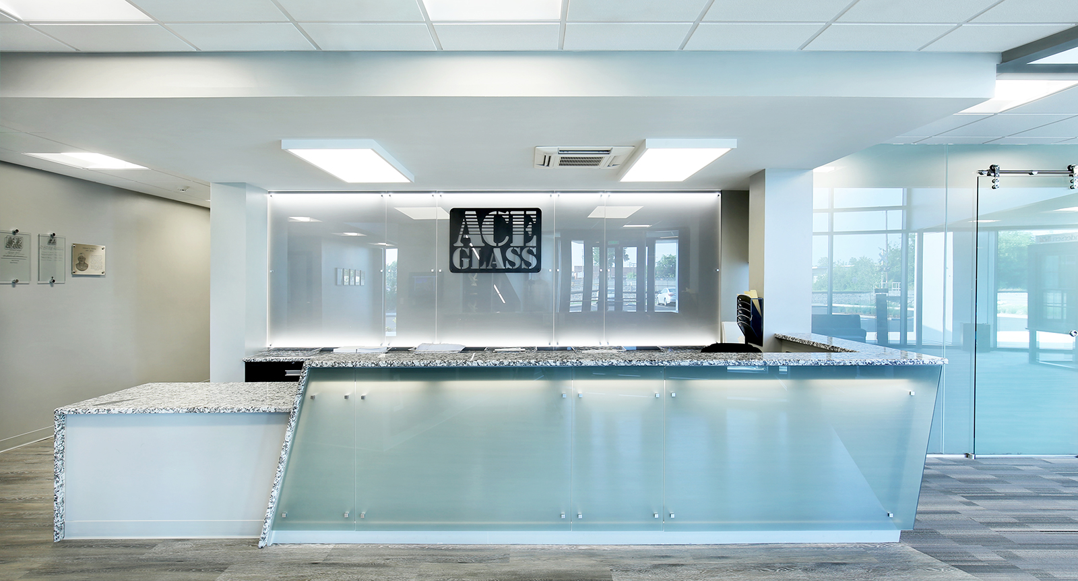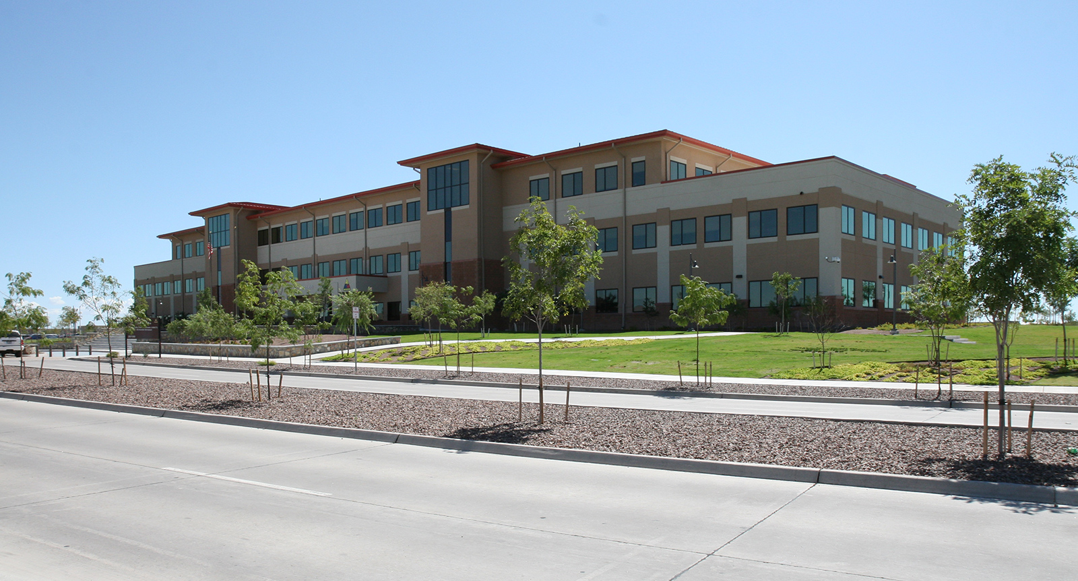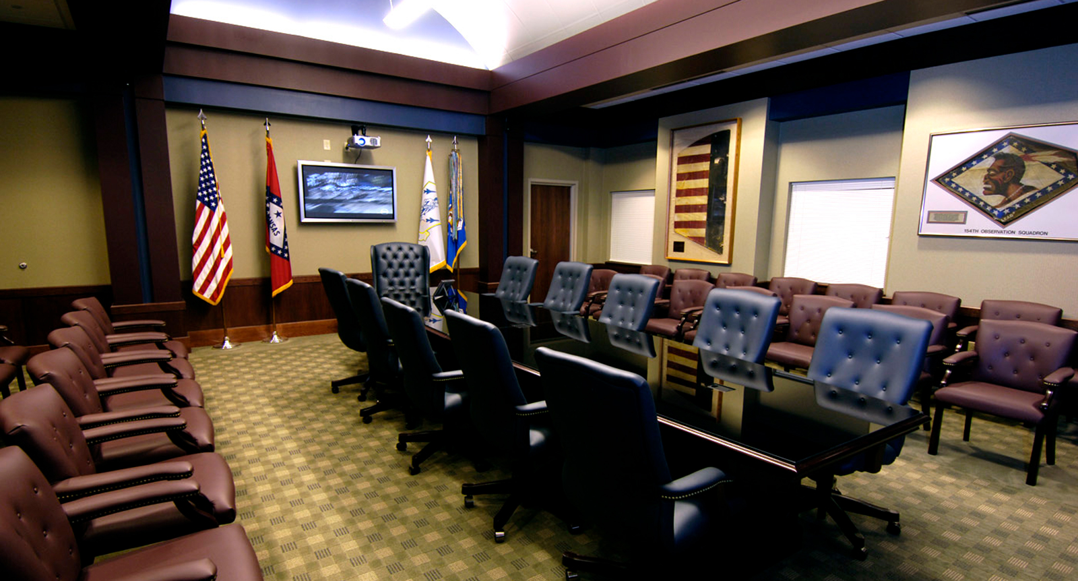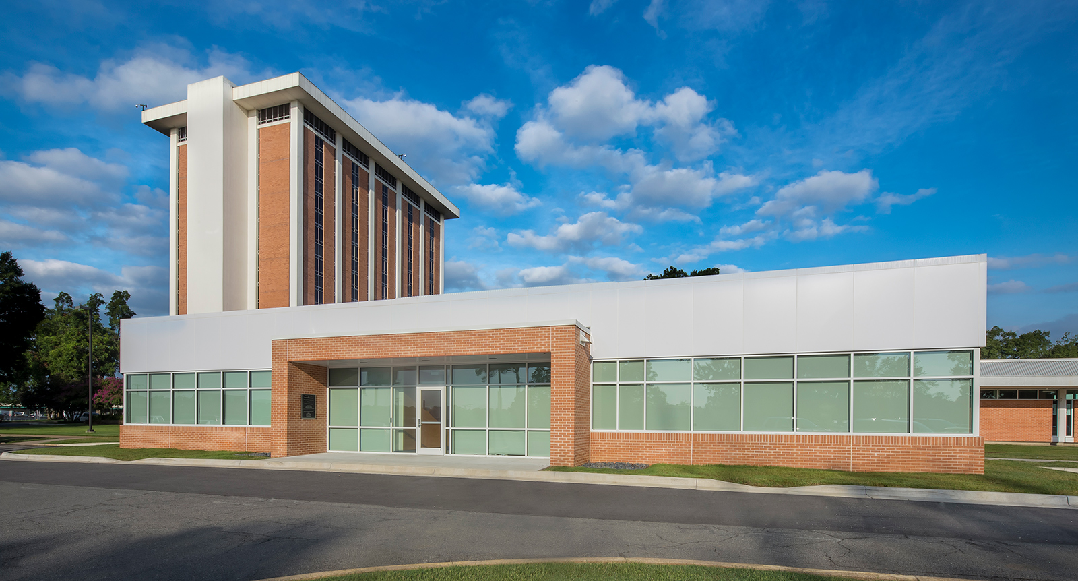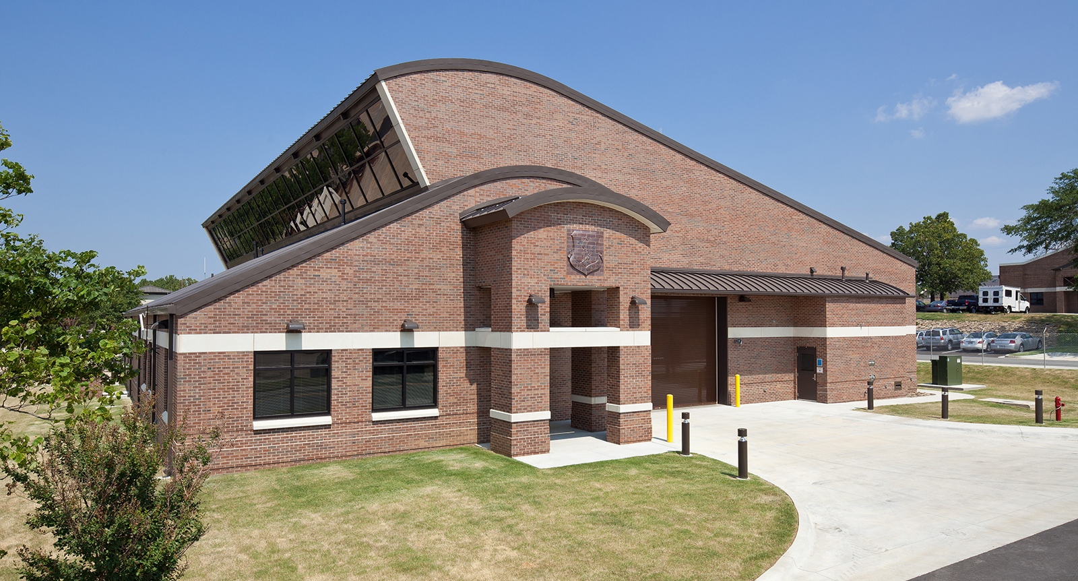Cromwell upgraded two existing warehouse buildings into administration, sales, and manufacturing spaces using products that the owner manufactures themselves or installs for others. One 18,000 SF warehouse and office was remodeled to include a first floor product display and sales area, sales offices, multipurpose conference room, and break room. The mezzanine above this was transformed into administration offices, conference rooms, and support spaces. A new modern facade was created on the building using products from the owner’s line. All mechanical and electrical systems were replaced.
Size
Services
Architecture
Engineering
Awards
Associated Builders and Contractors Arkansas – 2019 Excellence in Construction | Interiors: All Other Finishes
Size
Services
Architecture
Engineering
Awards
Associated Builders and Contractors Arkansas – 2019 Excellence in Construction | Interiors: All Other Finishes
Cromwell upgraded two existing warehouse buildings into administration, sales, and manufacturing spaces using products that the owner manufactures themselves or installs for others. One 18,000 SF warehouse and office was remodeled to include a first floor product display and sales area, sales offices, multipurpose conference room, and break room. The mezzanine above this was transformed into administration offices, conference rooms, and support spaces. A new modern facade was created on the building using products from the owner’s line. All mechanical and electrical systems were replaced.
In addition to the main office building a 24,000 SF warehouse was converted to manufacturing space. New overhead coiling doors and ventilation were added along with electrical upgrades to accommodate all the manufacturing equipment. A new two-story concrete masonry unit production office was constructed inside this building to house the production supervisor, employee break room, toilets, and showers.

