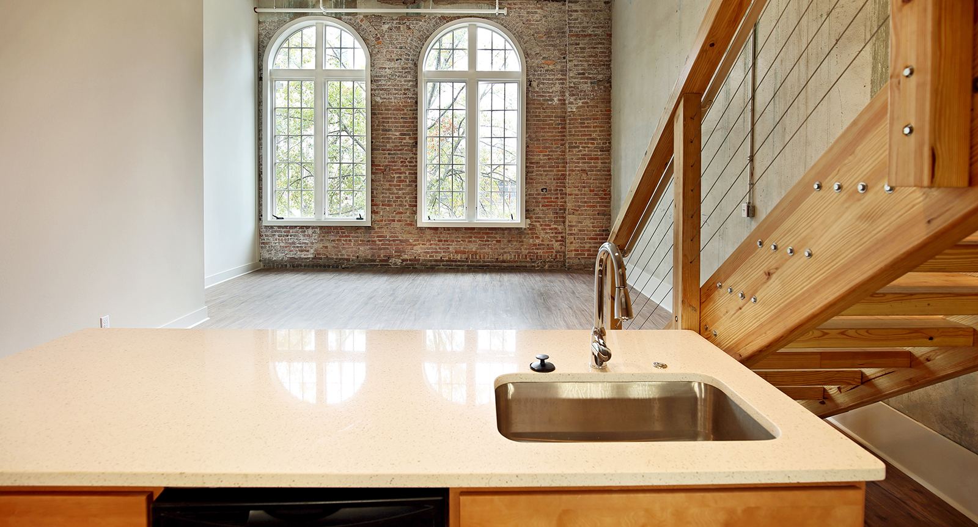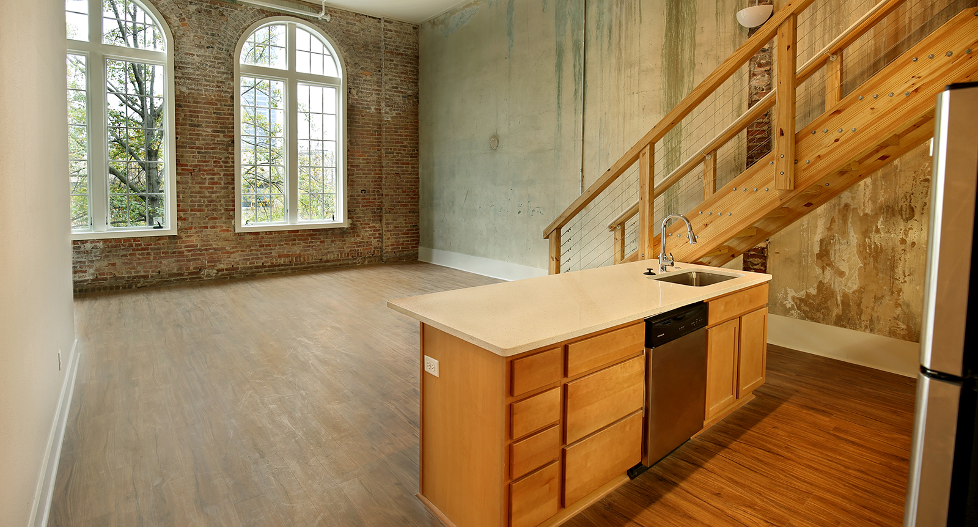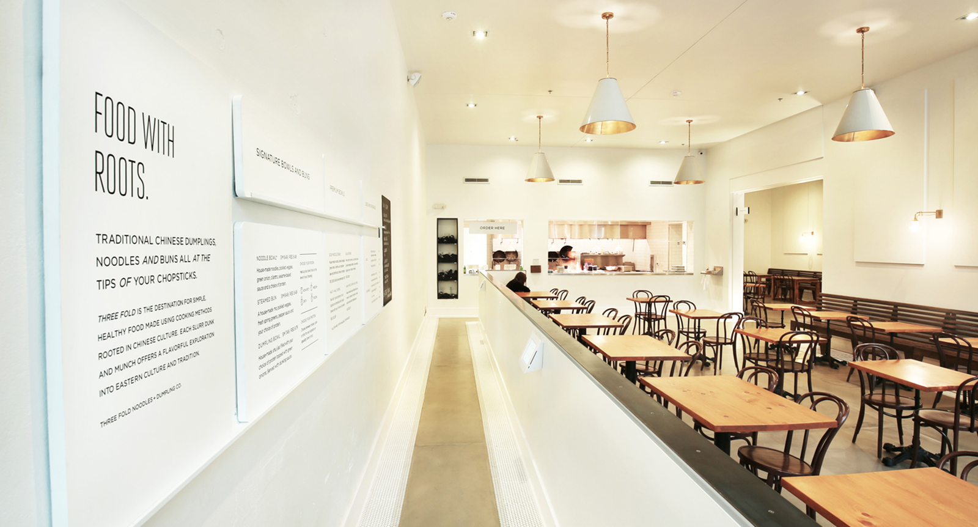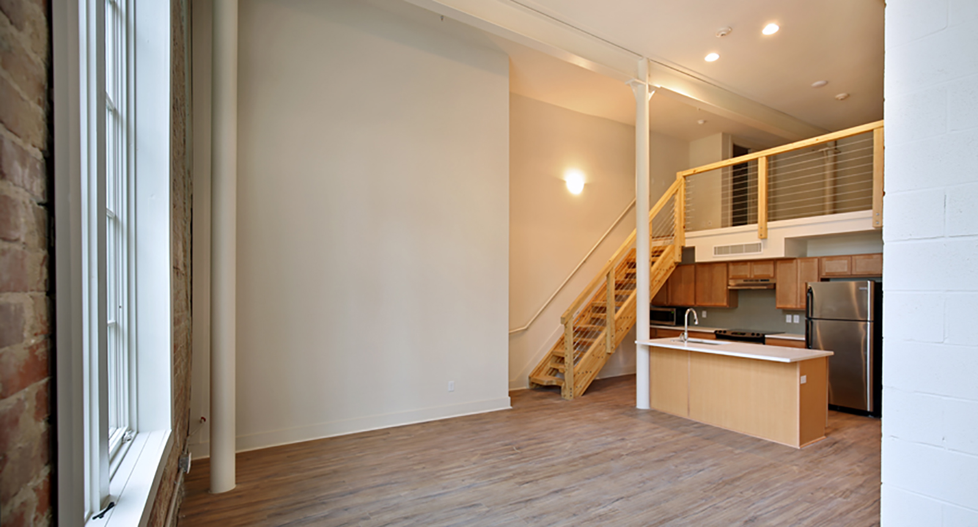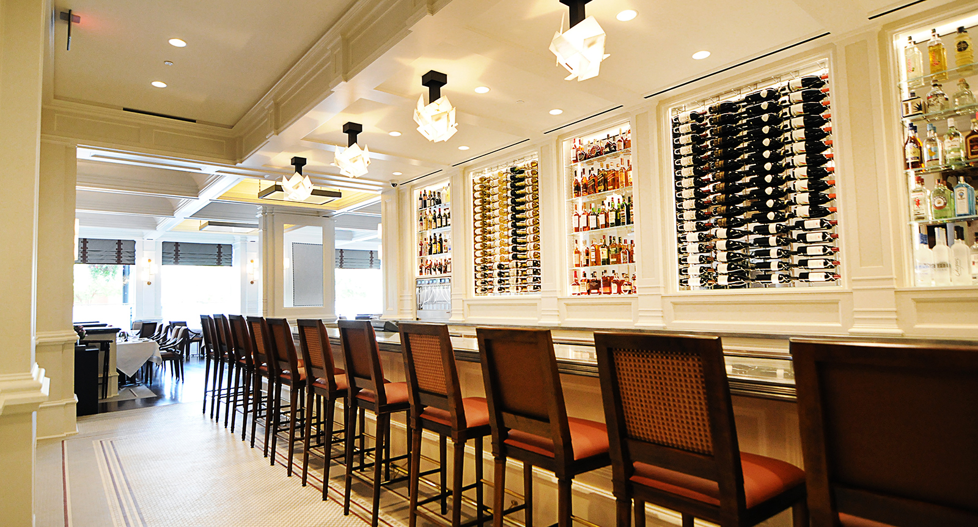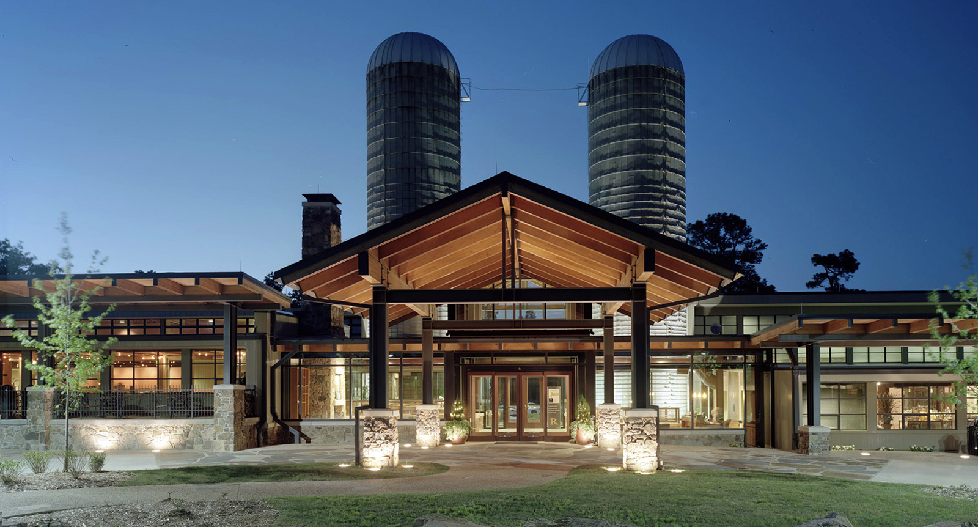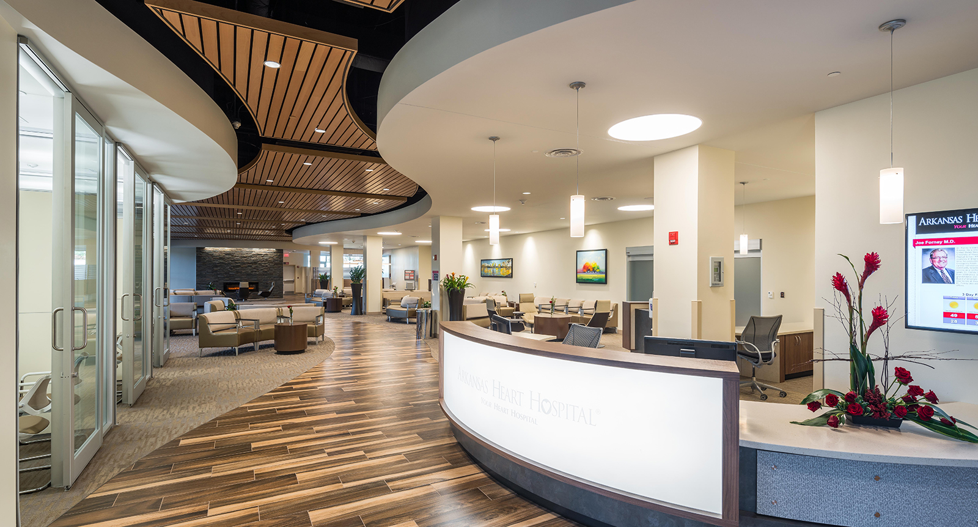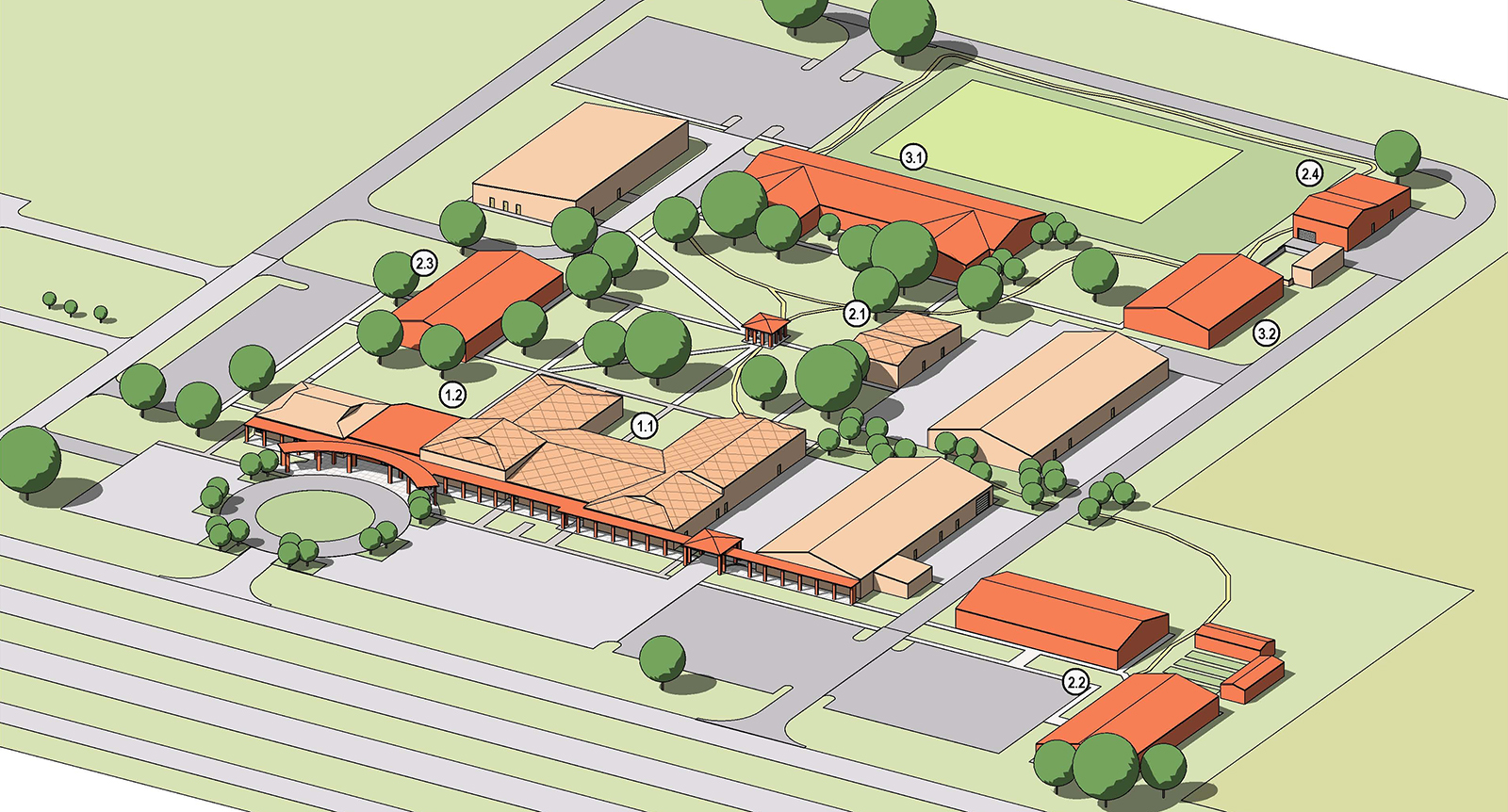Located in an area of Main Street that is currently experiencing a high rate of growth and renovation, the historic Fulk-Democrat building is an essential property that will continue to attract development and revitalization to the area. The renovation presented several unique design challenges; retro-fitting the building for mixed-use with a modern eatery and loft apartments was a demanding task.
Once home to a 5 story multi-use building, 615 Main St. in Little Rock, AR, burned to the ground shortly after the Civil War but the original foundation remained intact. Cromwell’s founder, Charles Thompson, designed a new building for the Arkansas Democrat Newspaper on the original foundation in 1916. The design is heavily influenced by the Craftsman style, which gained popularity in the early 1900’s as an alternative to the ornate, Victorian styles popular in the late 1800’s.
Size
Services
Architecture
Engineering
Size
Services
Architecture
Engineering
Located in an area of Main Street that is currently experiencing a high rate of growth and renovation, the historic Fulk-Democrat building is an essential property that will continue to attract development and revitalization to the area. The renovation presented several unique design challenges; retro-fitting the building for mixed-use with a modern eatery and loft apartments was a demanding task.
Once home to a 5 story multi-use building, 615 Main St. in Little Rock, AR, burned to the ground shortly after the Civil War but the original foundation remained intact. Cromwell’s founder, Charles Thompson, designed a new building for the Arkansas Democrat Newspaper on the original foundation in 1916. The design is heavily influenced by the Craftsman style, which gained popularity in the early 1900’s as an alternative to the ornate, Victorian styles popular in the late 1800’s.
After the Democrat vacated the building in the 1930’s, it housed the Burton Furniture Store and the Lido Cafeteria. During the 1970’s, the historic façade was concealed with a “Modern” stucco covering. The first floor had several more tenants over the years, including a Subway restaurant, but the second floor and the attic were vacant for over 25 years prior to the renovation.
Upon the initial investigation of the property by the design team, it was discovered that those upper floors had been severely damaged by pigeons. There was also evidence that suggested that this part of the building had been used by squatters for many years. A significant amount of environmental remediation was necessary before any work could begin.
Structurally, the building shares the loadbearing with the neighboring buildings on each side. It was essential that any restoration work would not compromise the structure. Sheer walls and a rigid concrete frame were added for lateral structural enforcement for all three buildings.
After removing the flat stucco placed on the exterior in the 1970’s, it was discovered that the original limestone façade underneath was mostly intact. This façade allowed for tax credits to assist with renovations. With help from Mid-Continental Restoration, the façade was restored to its original condition. The engraving of the building’s name on the façade was repaired and the original cornice and the limestone pilaster capitals were replaced.
The interior was renovated to house a restaurant for Three Fold Noodles and Dumpling Co. and 7 loft apartments. Special attention was focused on the design to insulate sounds and smells coming from the restaurant and other tenants.
The apartments feature an abundance of natural light which streams in from original Palladian windows that remain intact and high ceilings allowed for the unique design of each apartment. Warm wood finishes and exposed brick reinforces modern feel, the urban, while preserving the historic design that Charles Thompson originally created. The building was placed on the National Historic Register in June of 2018.

