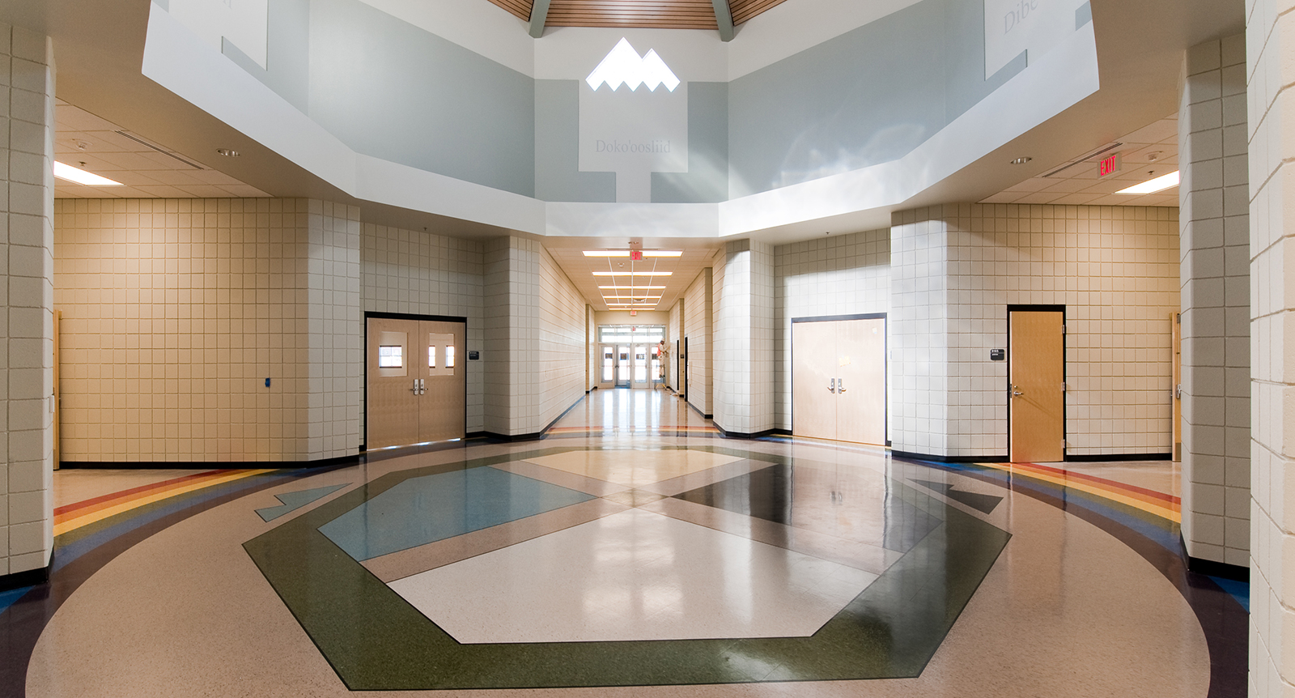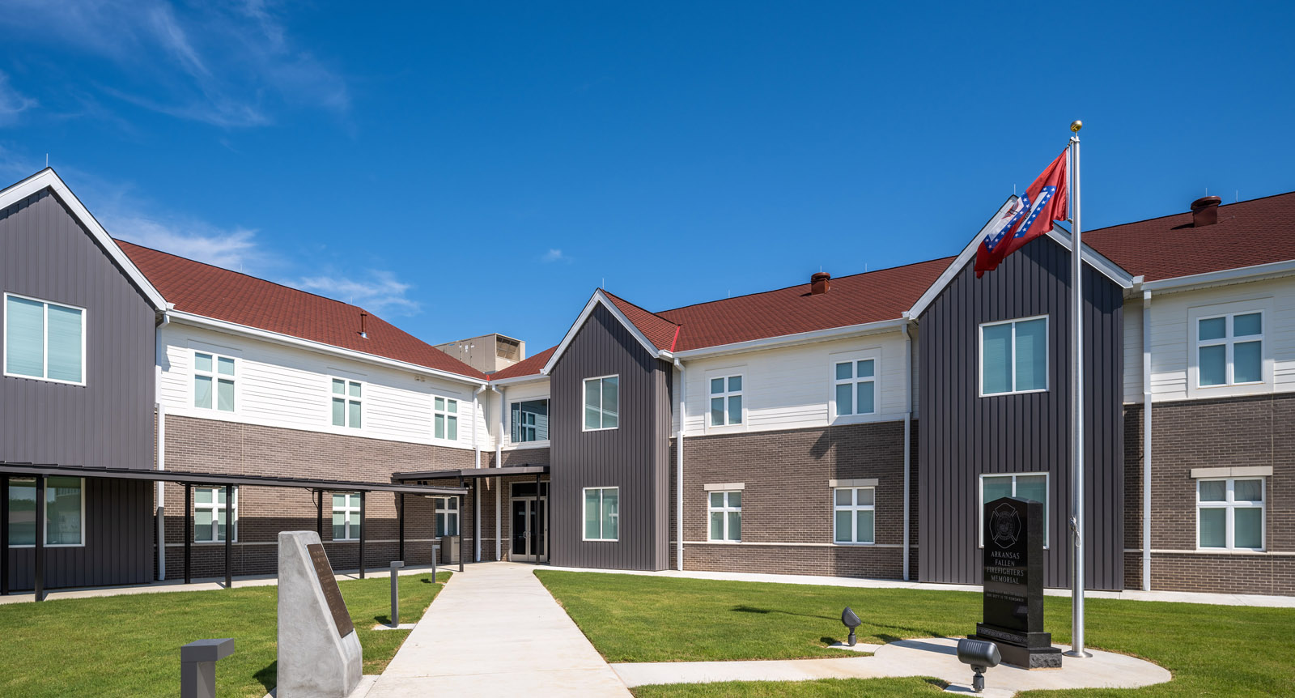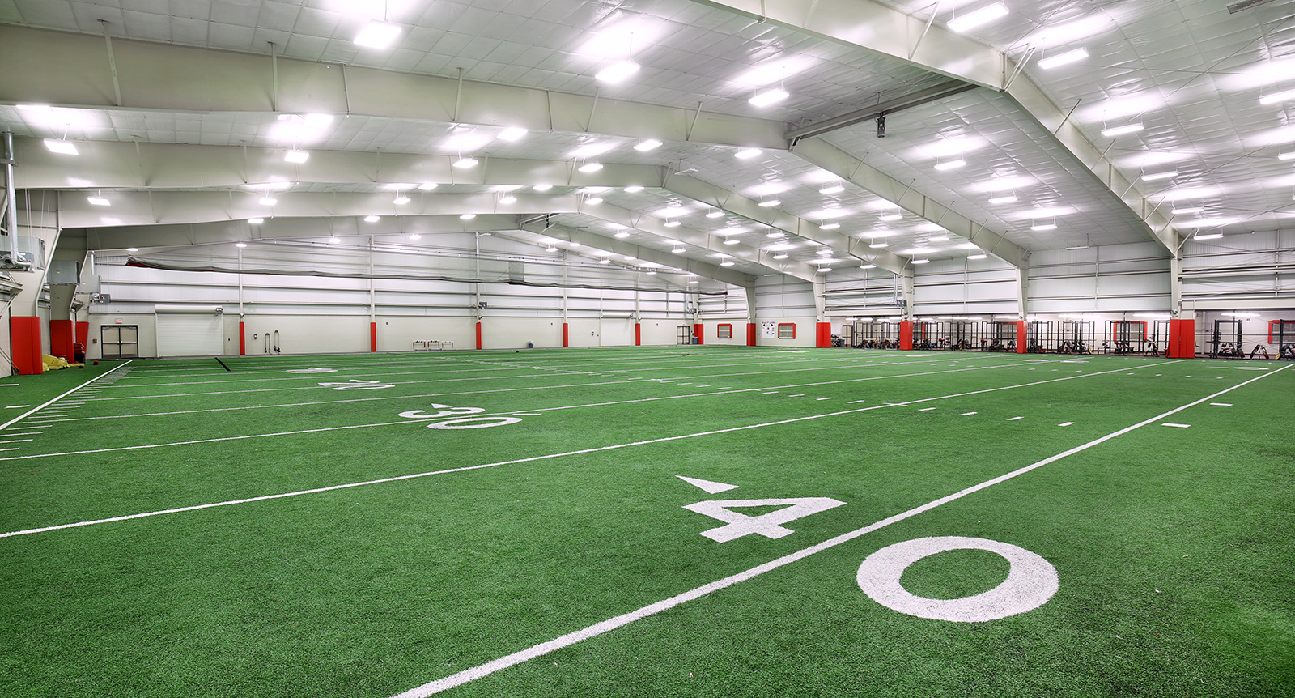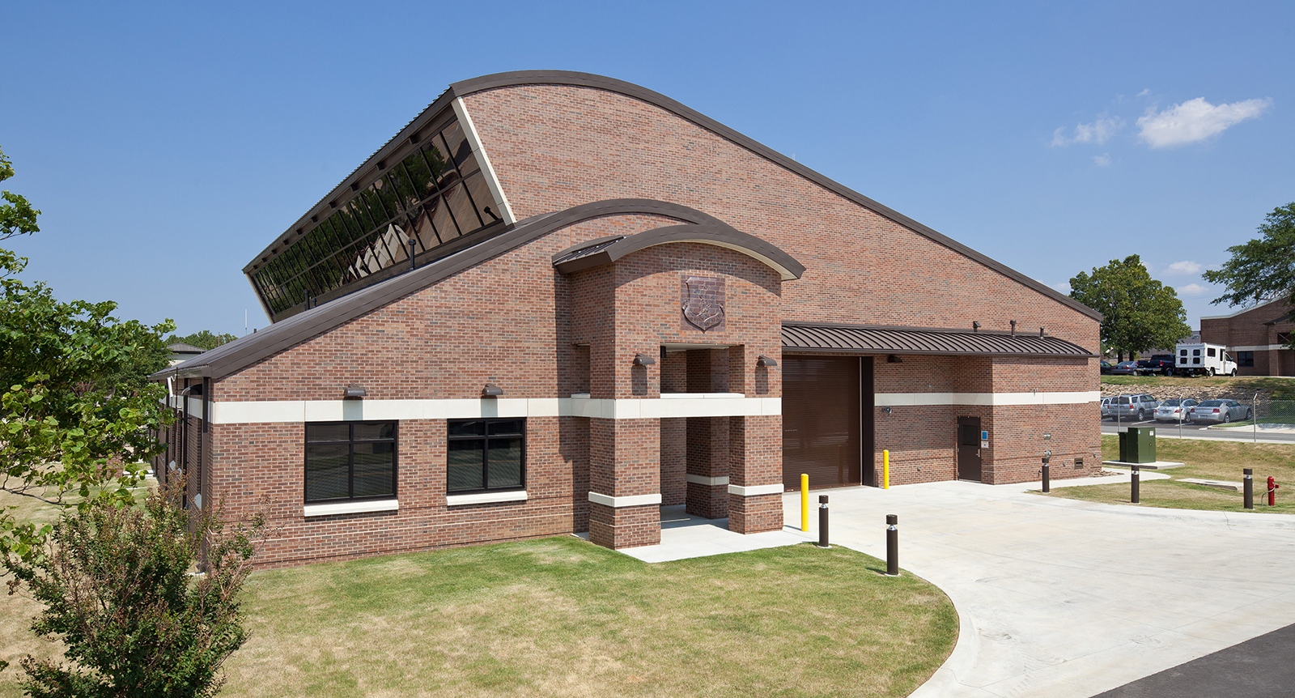The Searcy High School Lion Arena is a new 97,000-square-foot sports complex that balances modernization with respect for the school’s rich history, resulting in a stunning space that serves as a central hub for school activities. The school’s previous competition gym served the campus for almost 60 years, but no longer met Searcy School District’s seating capacity needs – greatly limiting the ability to host basketball and volleyball tournaments. The new facility meets the Arkansas Activities Association State Tournament guidelines.
Size
Services
Architecture
Engineering
Interior Design
Planning
Construction Administration
Size
Services
Architecture
Engineering
Interior Design
Planning
Construction Administration
The Searcy High School Lion Arena is a new 97,000-square-foot sports complex that balances modernization with respect for the school’s rich history, resulting in a stunning space that serves as a central hub for school activities. The school’s previous competition gym served the campus for almost 60 years, but no longer met Searcy School District’s seating capacity needs – greatly limiting the ability to host basketball and volleyball tournaments. The new facility meets the Arkansas Activities Association State Tournament guidelines.
The school now boasts a massively increased capacity for community and sporting events. Accommodating 2,800 spectators with permanent seating and additional floor seating for 600 students and faculty, the arena fully supports graduation ceremonies with the flexibility to expand to a 3,400-seat capacity.
Built into the existing hillside, the arena design dramatically integrates with the natural landscape. This unique sloped site offers ground-level access at both the concourse and court levels, a design feature that ensures convenience and safety. It also provides a weather sheltered space below the concourse, allowing occupants to seek refuge from the elements while maintaining a level egress path.
Inside the arena, are modern courts tailored for world-class basketball and volleyball programs. It incorporates male and female locker rooms for both home team players and visitors, plus additional visiting lockers, for a total of seven locker rooms. Additional amenities include changing rooms for visiting sporting event officials, as well as laundry facilities, a training room, a well-equipped weight room, dedicated cheer and dance studios, a VIP hospitality room for special events and class reunions, and coaching offices. Additional features include an audiovisual room and a golf simulator.
In recognition of the school’s rich history, the arena features prominent graphic elements of the school logo and mascot, large-scale sculptural logos, honor walls that celebrate sporting and academic achievements, and historical photo montages, reaffirming Searcy High School as an enduring and significant institution within the community.
The Searcy High School Lion Arena offers tangible benefits, from improved comfort and safety to enhanced functionality and technology. These upgrades directly impact student, staff, and visitor experiences and the overall quality of life for the school community and for Searcy.




