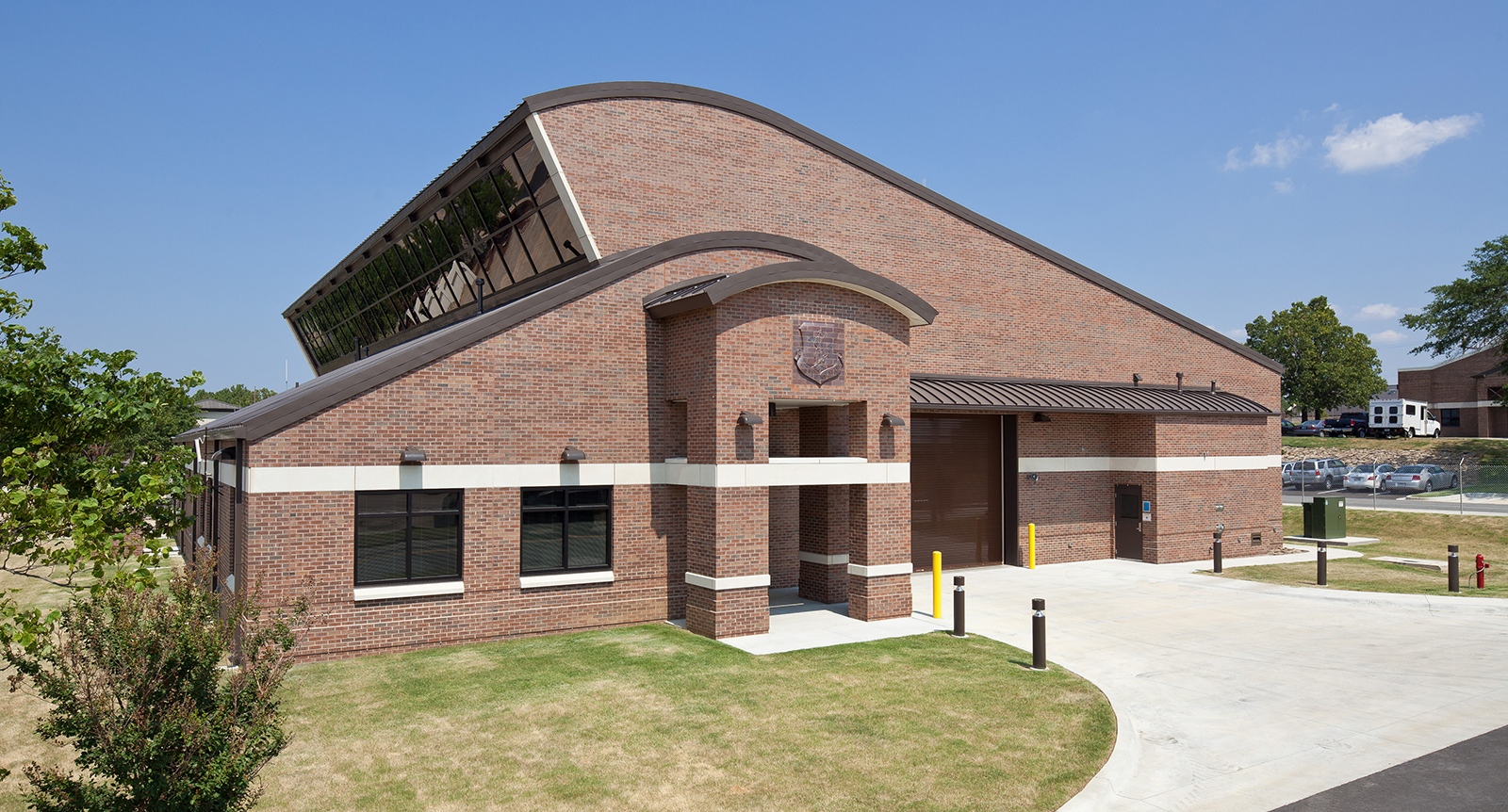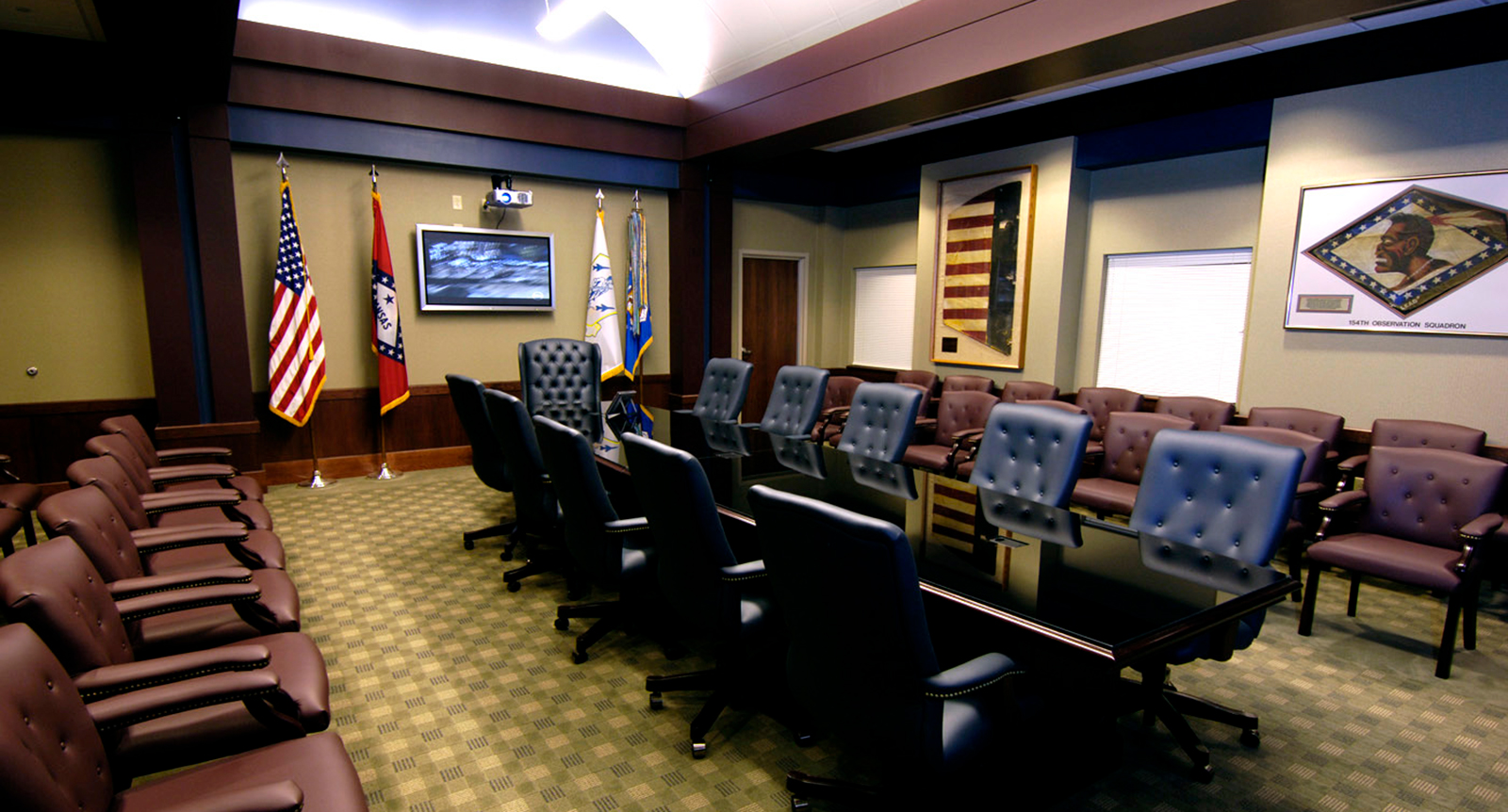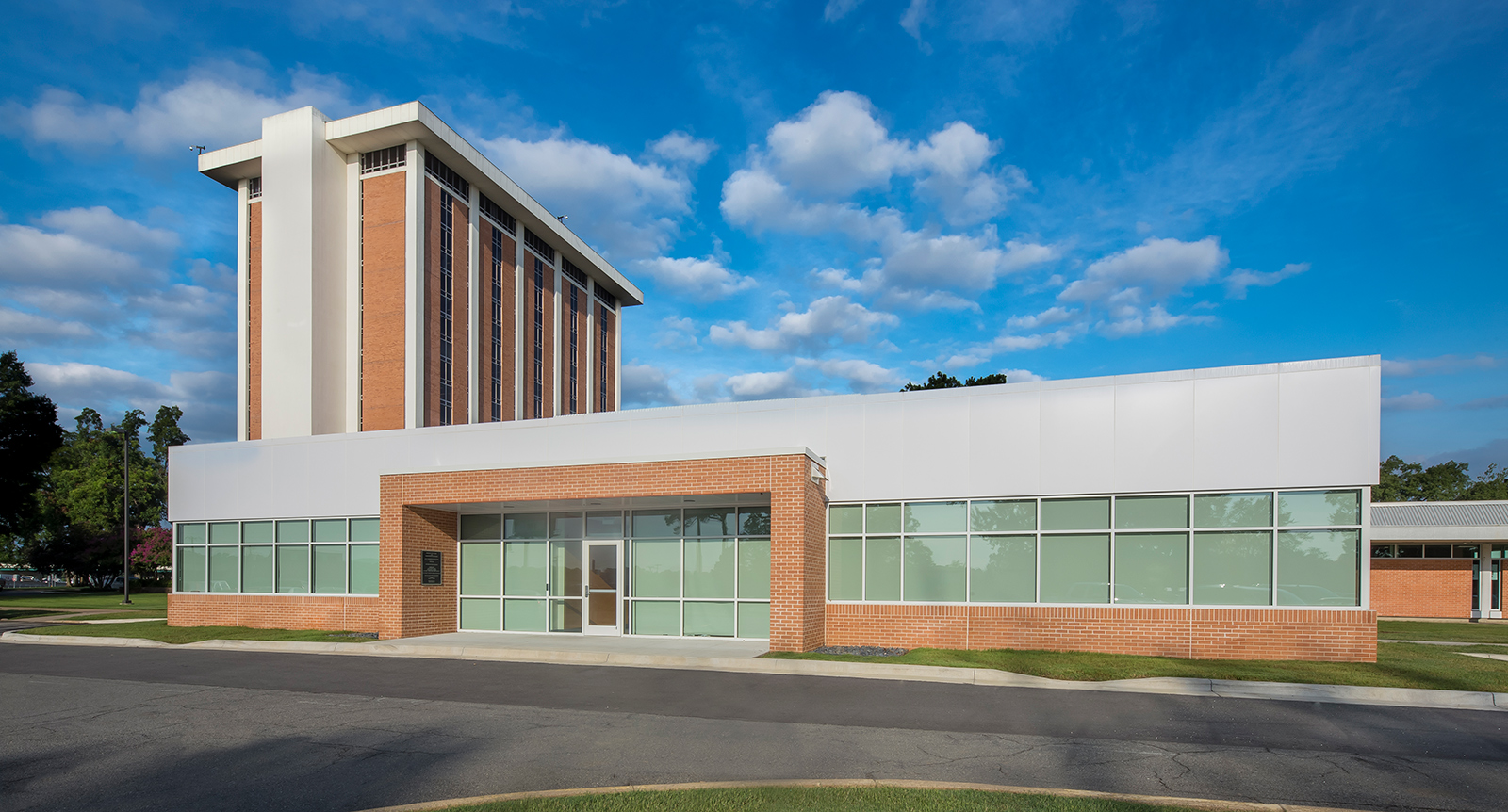Cromwell designed this 129,413 SF consolidated Battalion and Brigade Headquarters building consisting of spaces to house administrative and command operations for military operations at Fort Bliss. The building is a three-story facility consisting of six Battalions (three on the first floor and three on the second floor) along with the Brigade Headquarters which occupies the third floor. The first floor also houses classroom functions along with a sensitive compartmented information facility (SCIF), network operations center, and BOC for the 1st AD.
This project is the recipient of a First Place ABC Excellence in Construction Award.
Size
Services
Architecture
Engineering
Interior Design
Size
Services
Architecture
Engineering
Interior Design
Cromwell designed this 129,413 SF consolidated Battalion and Brigade Headquarters building consisting of spaces to house administrative and command operations for military operations at Fort Bliss. The building is a three-story facility consisting of six Battalions (three on the first floor and three on the second floor) along with the Brigade Headquarters which occupies the third floor. The first floor also houses classroom functions along with a sensitive compartmented information facility (SCIF), network operations center, and BOC for the 1st AD.
This project is the recipient of a First Place ABC Excellence in Construction Award.



