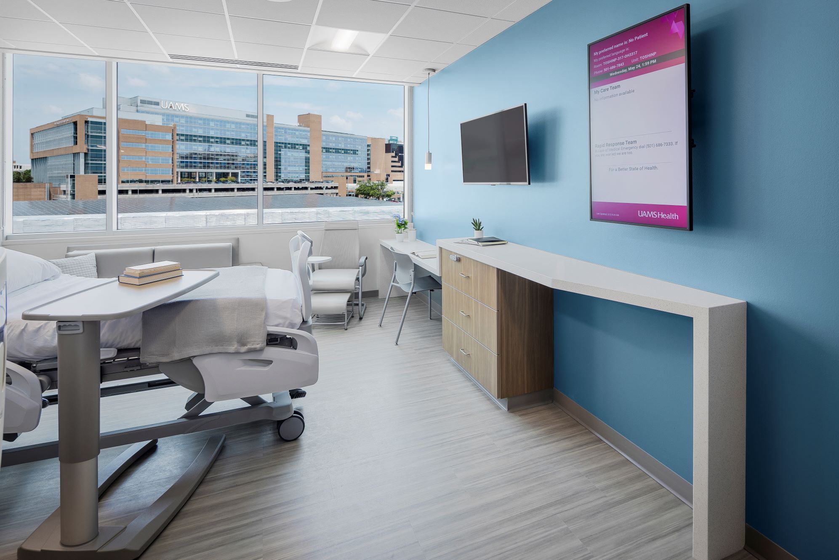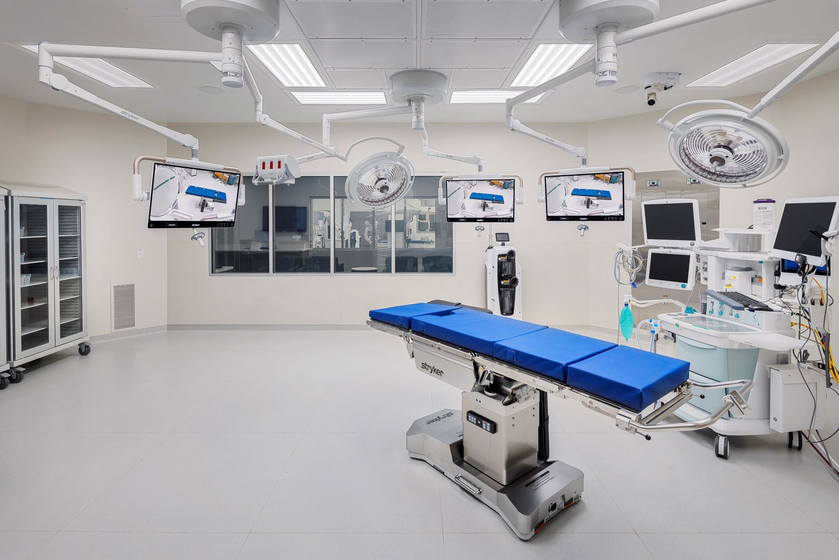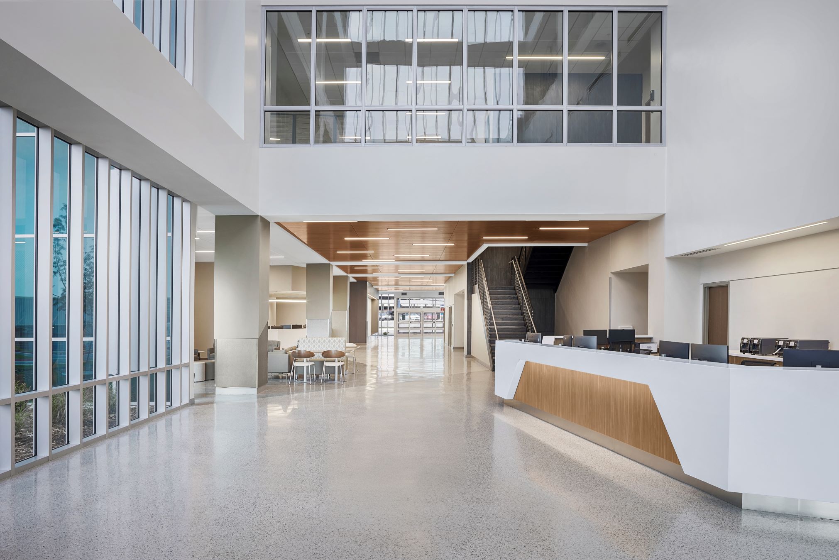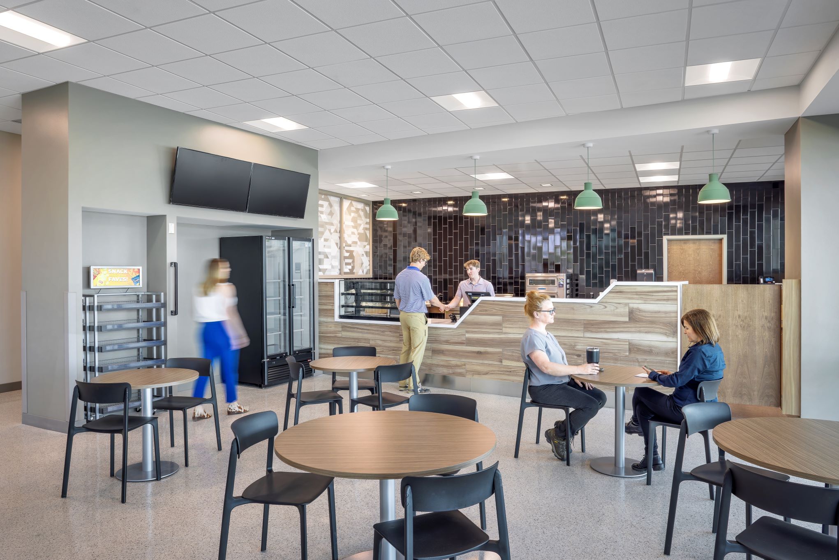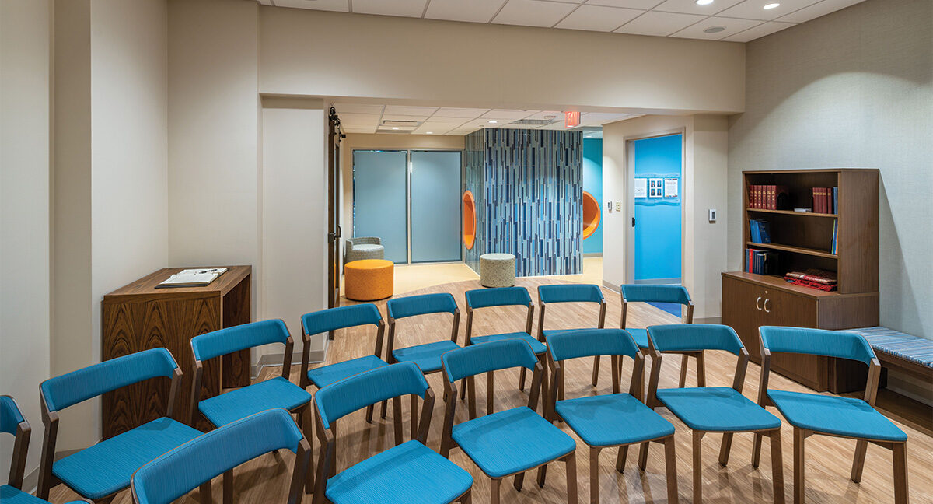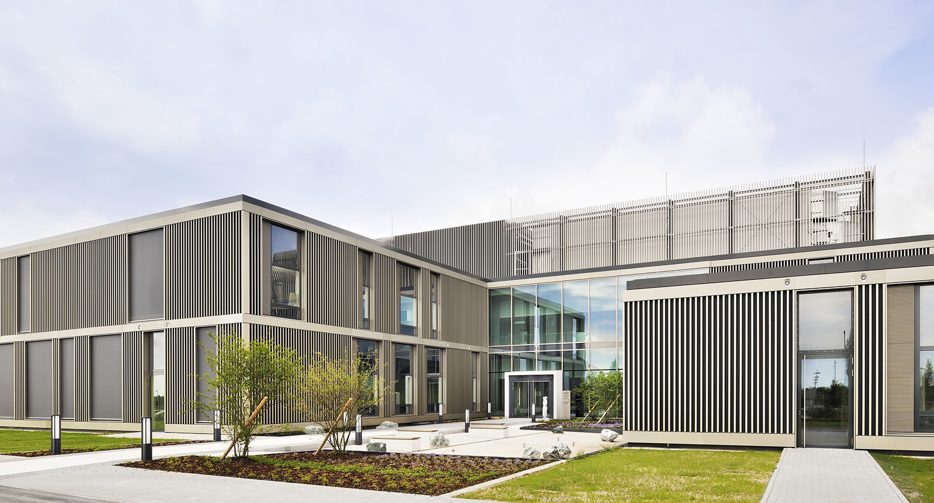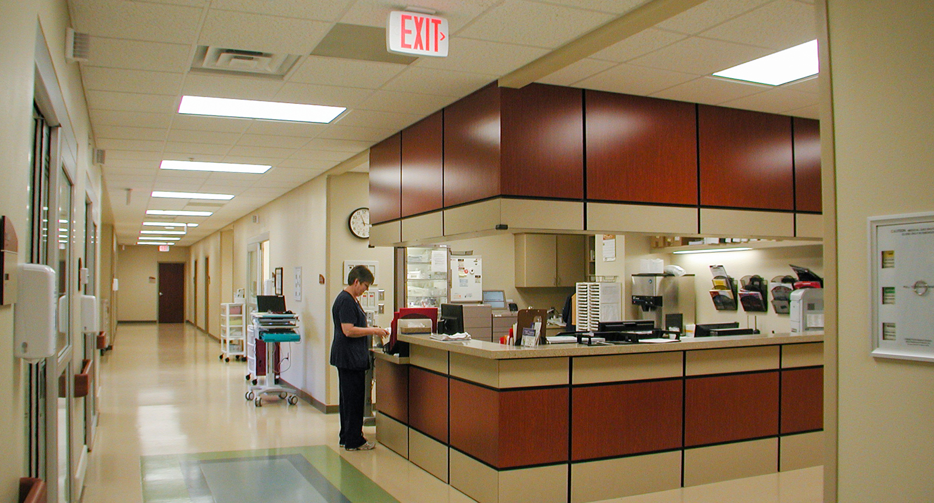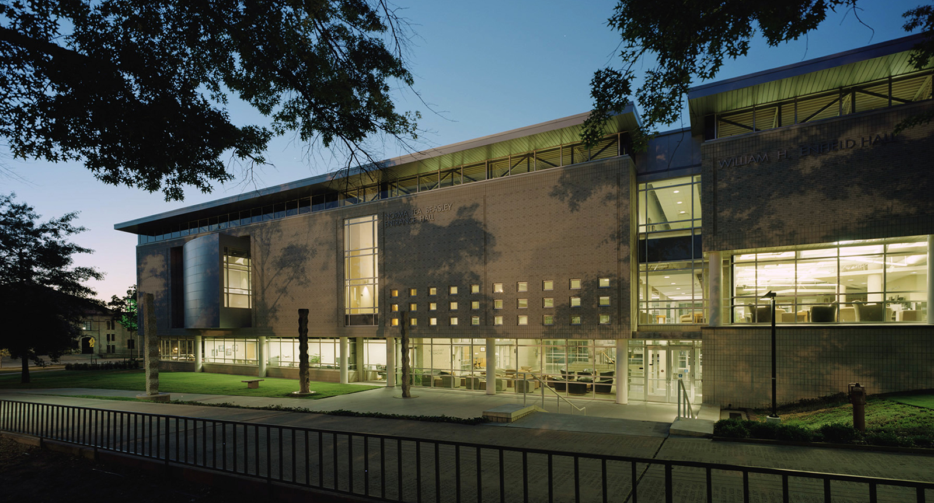The University of Arkansas for Medical Sciences Orthopaedic & Spine Hospital embodies healthcare facility innovation. This technologically advanced healthcare complex stands as the apex of comprehensive musculoskeletal care across Arkansas. Strategically situated as a beacon on Interstate 630 its location is highly visible and situated between two interstate exits to further accessibility.
Distinguished by its focus on musculoskeletal care, the hospital introduces an array of centralized services for orthopaedic healthcare access within Arkansas. The $85 million architectural jewel of the UAMS Health network encompasses four stories, covering 150,000 square feet. This comprehensive design centralizes many services within a single integrated facility and streamlines UAMS service delivery.
The architectural design visually differentiates the new facility from all other buildings on campus, evolving the UAMS brand. The stunning mix of glass and metal exterior finishes is a first for the campus. The glass front façade and metal cantilever roof on the central tower, front doors and first floor patient drop off and pick up blend cohesively with a modern visual language that echoes the innovative patient experiences within.
Size
Services
Architecture
Engineering
Interior Design
Planning
Size
Services
Architecture
Engineering
Interior Design
Planning
The University of Arkansas for Medical Sciences Orthopaedic & Spine Hospital embodies healthcare facility innovation. This technologically advanced healthcare complex stands as the apex of comprehensive musculoskeletal care across Arkansas. Strategically situated as a beacon on Interstate 630 its location is highly visible and situated between two interstate exits to further accessibility.
Distinguished by its focus on musculoskeletal care, the hospital introduces an array of centralized services for orthopaedic healthcare access within Arkansas. The $85 million architectural jewel of the UAMS Health network encompasses four stories, covering 150,000 square feet. This comprehensive design centralizes many services within a single integrated facility and streamlines UAMS service delivery.
The architectural design visually differentiates the new facility from all other buildings on campus, evolving the UAMS brand. The stunning mix of glass and metal exterior finishes is a first for the campus. The glass front façade and metal cantilever roof on the central tower, front doors and first floor patient drop off and pick up blend cohesively with a modern visual language that echoes the innovative patient experiences within.
Offering a haven of recuperation, the hospital has 24 private rooms thoughtfully designed for overnight observation and inpatient stays. An architectural integration of natural light harmonizes with patient well-being and recovery. These spaces are designed to supply tranquility and comfort for healing.
Glass exterior walls bathe interior spaces with natural light. Patients can access outside recovery spaces such as a healing garden and outdoor walking areas. Rehabilitation spaces include multiple walking surfaces such as concrete, gravel and grass, and include slopes so patients build strength, balance, and regain full range of motion and mobility.
This is a full capacity, fully integrated healthcare system supported hospital. The UAMS Orthopaedic & Spine Hospital has all of the necessary support services and departments to operate as a hospital – onsite police department and fire department, pharmacy, laundry and housekeeping, facilities management and operational support, grounds keeping, administration, food services and cafeteria, full receiving department, and a central sterile, among others. There is a full suite of services and all of the necessary supporting infrastructure.
The hospital allows UAMS to resolve a considerable problem they’ve had in the past – patient parking. Dedicated parking now provides mobility-compromised patients safe, easy to access, easy to understand drop off and pick up. This dramatically saves time for patients and offers considerable safety benefits. Expansive waiting areas and reception seamlessly funnel patients and staff to and from parking facilities.
The project also solves specific issues for UAMS. Operating rooms previously used artificial lights exclusively and could lead to eye fatigue. Now the hospital operating suites have integrated natural light, greatly improving physician and patient conditions. Previously, the sterile laboratory was not centrally located and serviced departments in multiple buildings. Now the central sterile laboratory is found on the first floor directly next to the central supply suite, streamlining services for the operating suites on the second floor – this optimizes all three departments, which work in tandem.
Orthopaedic department surgeries comprised 50 to 60 percent of the total operating room surgeries volume for UAMS. The new hospital centralizes orthopaedic surgery operations for the university. This solves earlier capacity issues caused by multi-purpose operating rooms located elsewhere on campus. This consolidation also ended the need to lease operating suites in other locations. The hospital centralizes all UAMS system orthopaedic surgery operations in one facility, with access to all of the necessary services.
Physicians supply comprehensive care through 12 specialized clinic examination rooms dedicated to orthopaedic trauma, orthopaedic oncology, and physical medicine and rehabilitation. The hospital also empowers skilled medical teams with 12 modern operating rooms, equipped to facilitate the most advanced surgical procedures. Catering to diverse patient needs, the hospital adds eight pain management clinic exam rooms and two procedure suites to UAMS system capacity. And an ultramodern imaging suite serves as a cornerstone for accurate diagnostics and strategic treatment planning.

