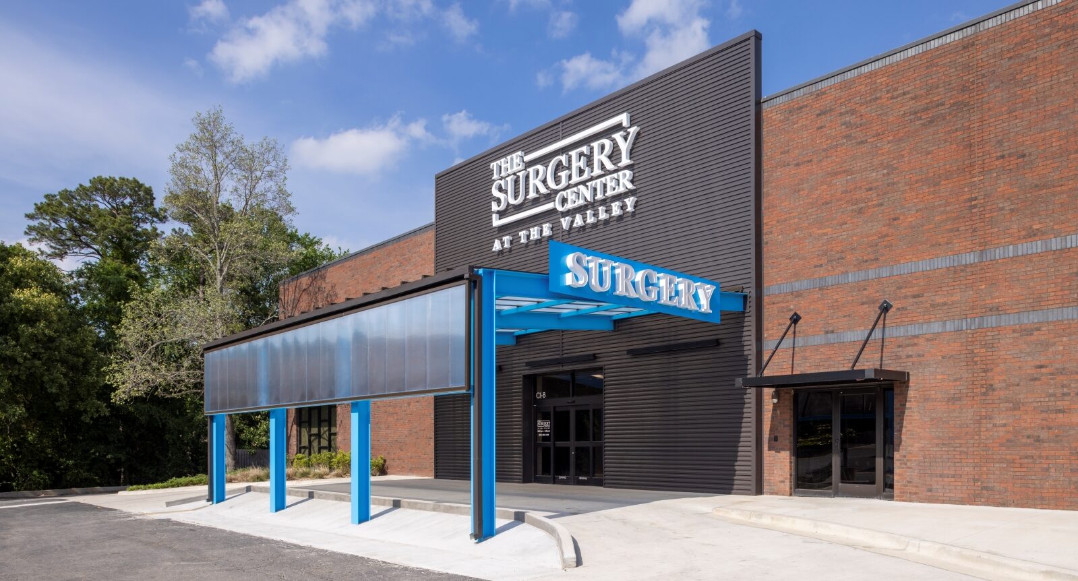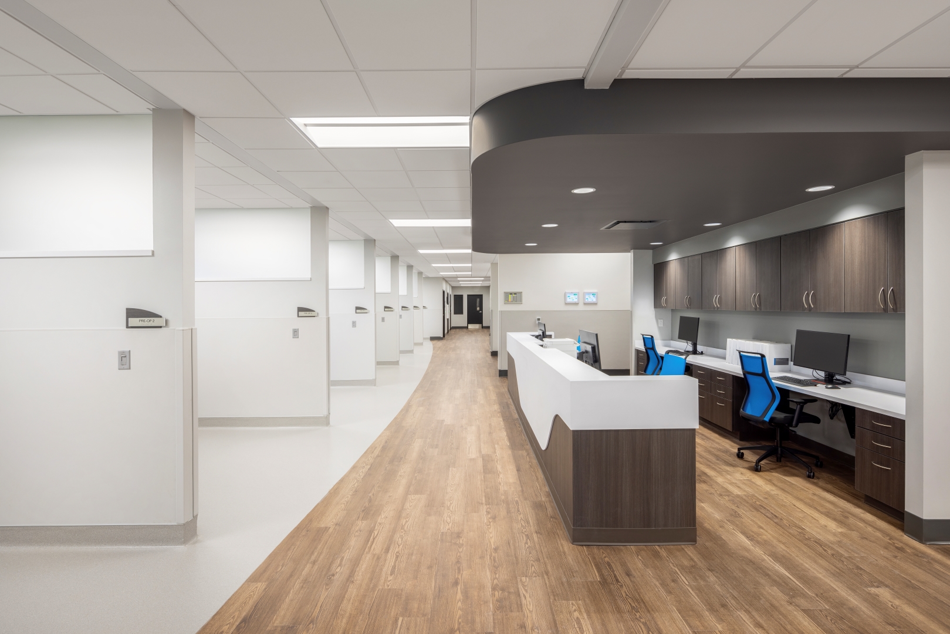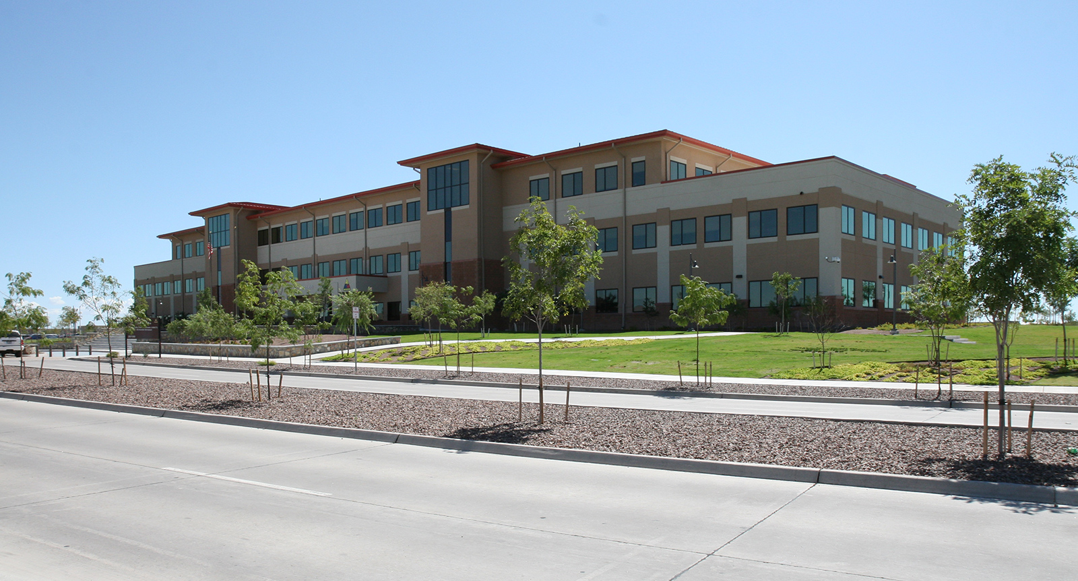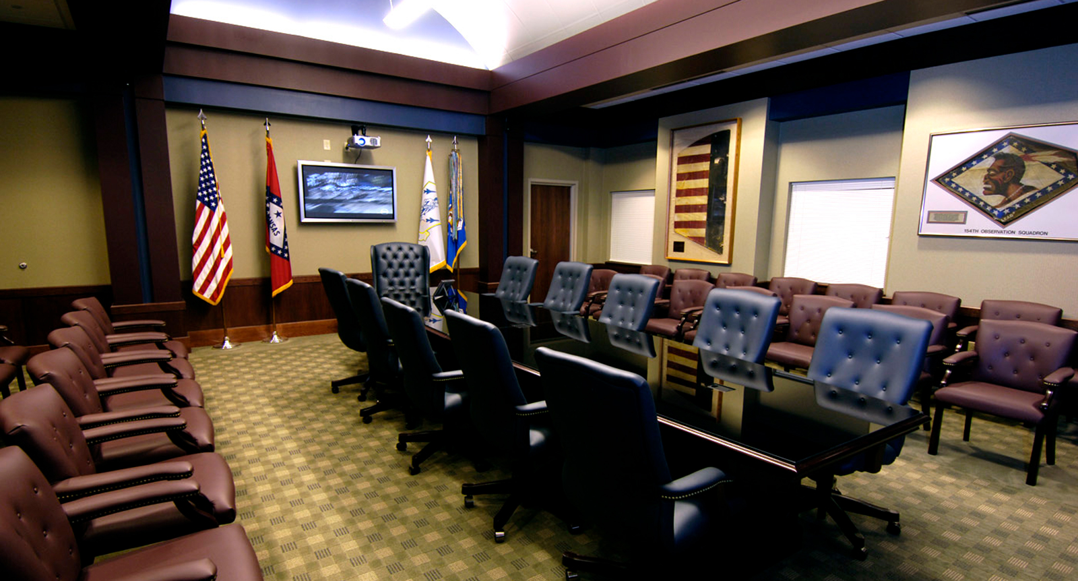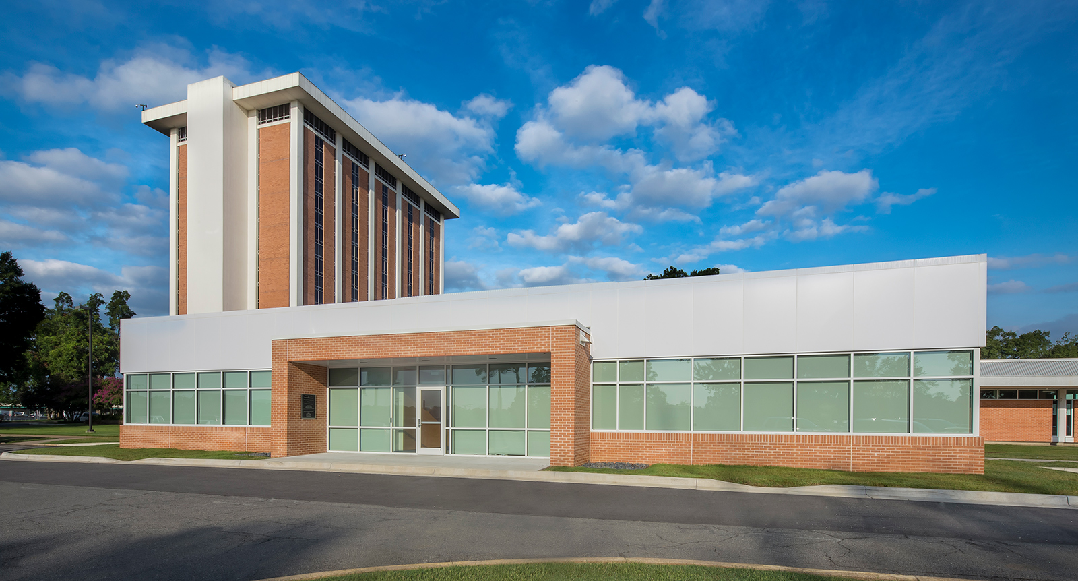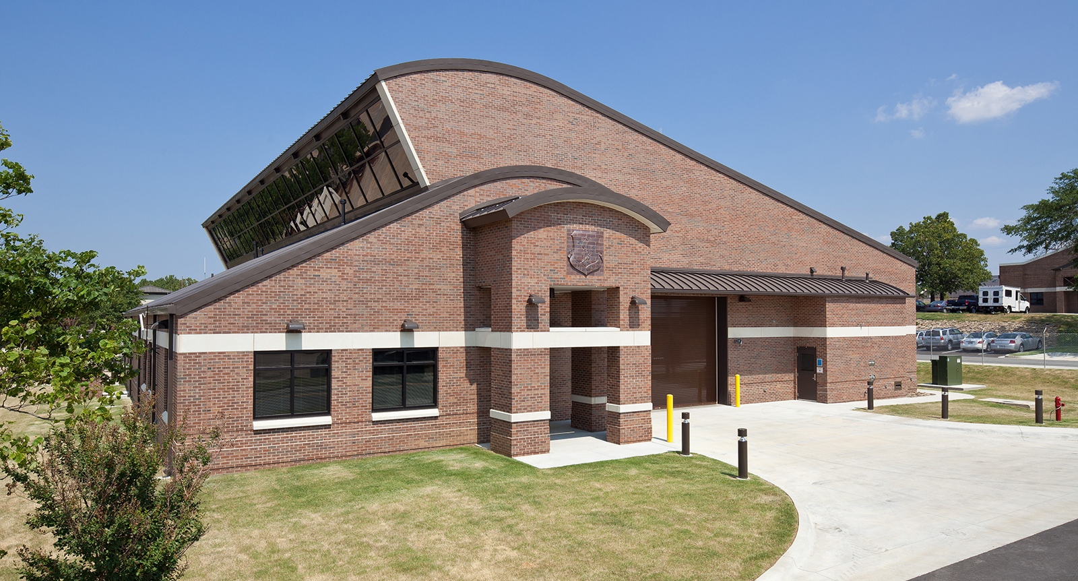The McFarland Eye Care Surgery Center is a 14,000 square foot full-service cataract and plastic, cosmetic, and reconstructive ophthalmology surgery center within a renovated retail grocery store space located in an existing strip mall in Little Rock. McFarland Eye Care approached Cromwell, seeking our expertise in healthcare design, specifically for outpatient surgical facility design. Dr. McFarland, an internationally renowned cataract eye surgeon known for his innovative no-stitch cataract surgery, required a larger facility to meet the increasing demand for cataract surgery in Central Arkansas. The goal was to add significant capacity to the practice by expanding into a facility with high public exposure.
Size
Services
Architecture
Engineering
Interior Design
Planning
Size
Services
Architecture
Engineering
Interior Design
Planning
The McFarland Eye Care Surgery Center is a 14,000 square foot full-service cataract and plastic, cosmetic, and reconstructive ophthalmology surgery center within a renovated retail grocery store space located in an existing strip mall in Little Rock. McFarland Eye Care approached Cromwell, seeking our expertise in healthcare design, specifically for outpatient surgical facility design. Dr. McFarland, an internationally renowned cataract eye surgeon known for his innovative no-stitch cataract surgery, required a larger facility to meet the increasing demand for cataract surgery in Central Arkansas. The goal was to add significant capacity to the practice by expanding into a facility with high public exposure.
We helped Dr. McFarland identify a local retail grocery storefront in a high-traffic strip mall that perfectly met the requirements for visibility and exposure. We prioritized creating a comfortable purpose-driven facility and an improvement in patient care operations. We successfully increased the practice’s capacity by designing four operating rooms and space that houses 18 pre- and post-operation beds in the new facility.
With a centrally located and easily accessible site, we tackled the primary architectural challenge: adapting the existing grocery store into a full-service ambulatory surgery center. Typically, the light booms, ductwork, medical gasses, and above-ceiling infrastructure are supported from the roof above. The existing roof structure was inadequate to support these systems, so we added a new structural system to support those items from the floor, utilizing a frame within a frame to achieve this.
To enhance energy efficiency and sustainability, we introduced insulation and envelope improvements within the structural box, effectively reducing operational costs and increasing the property’s value.
The addition of a ‘McFarland Blue’ drive-through canopy at the entrance facilitated patient access. This bold blue canopy not only improved clinic visibility and wayfinding for patients but also visually distinguished the clinic from other storefronts in the strip mall.

