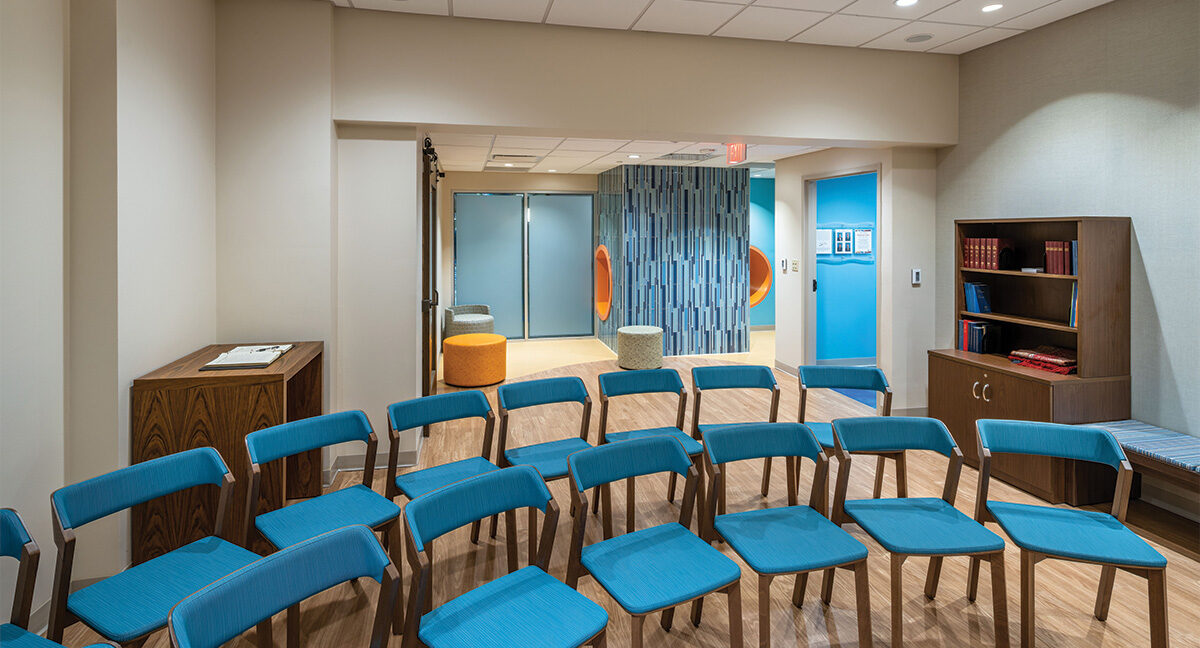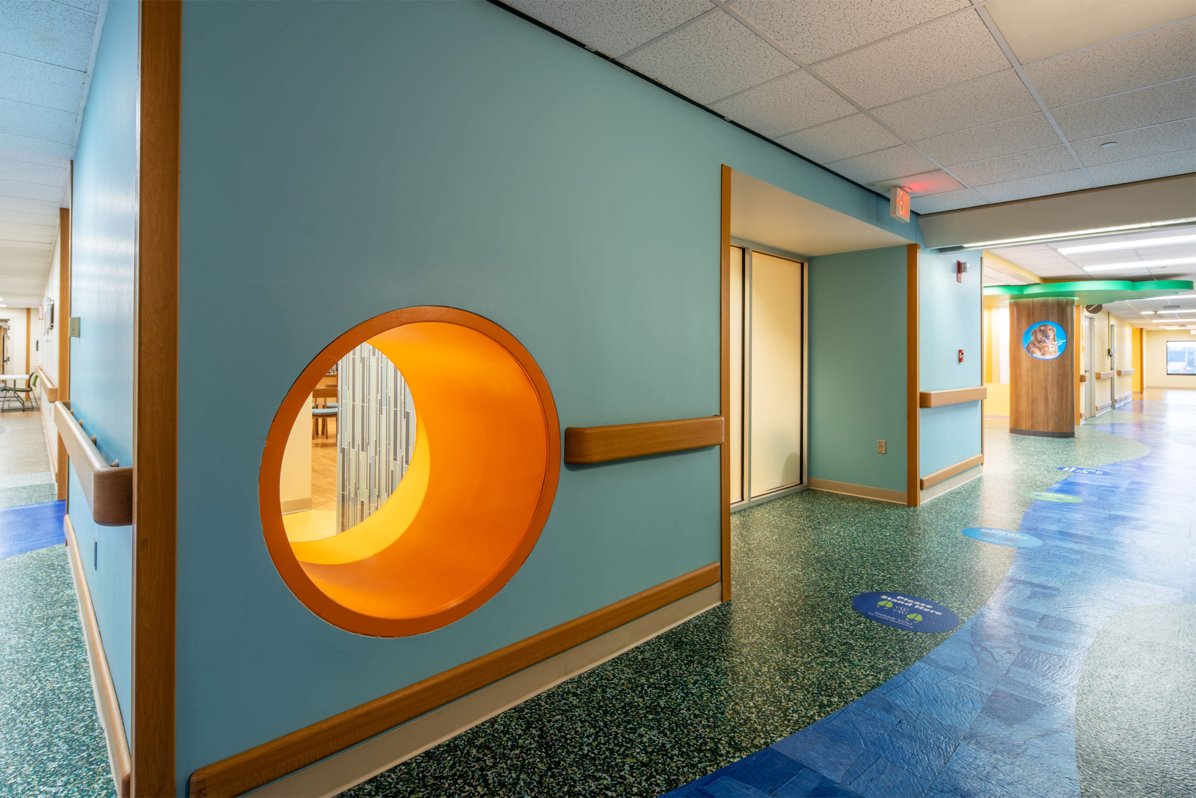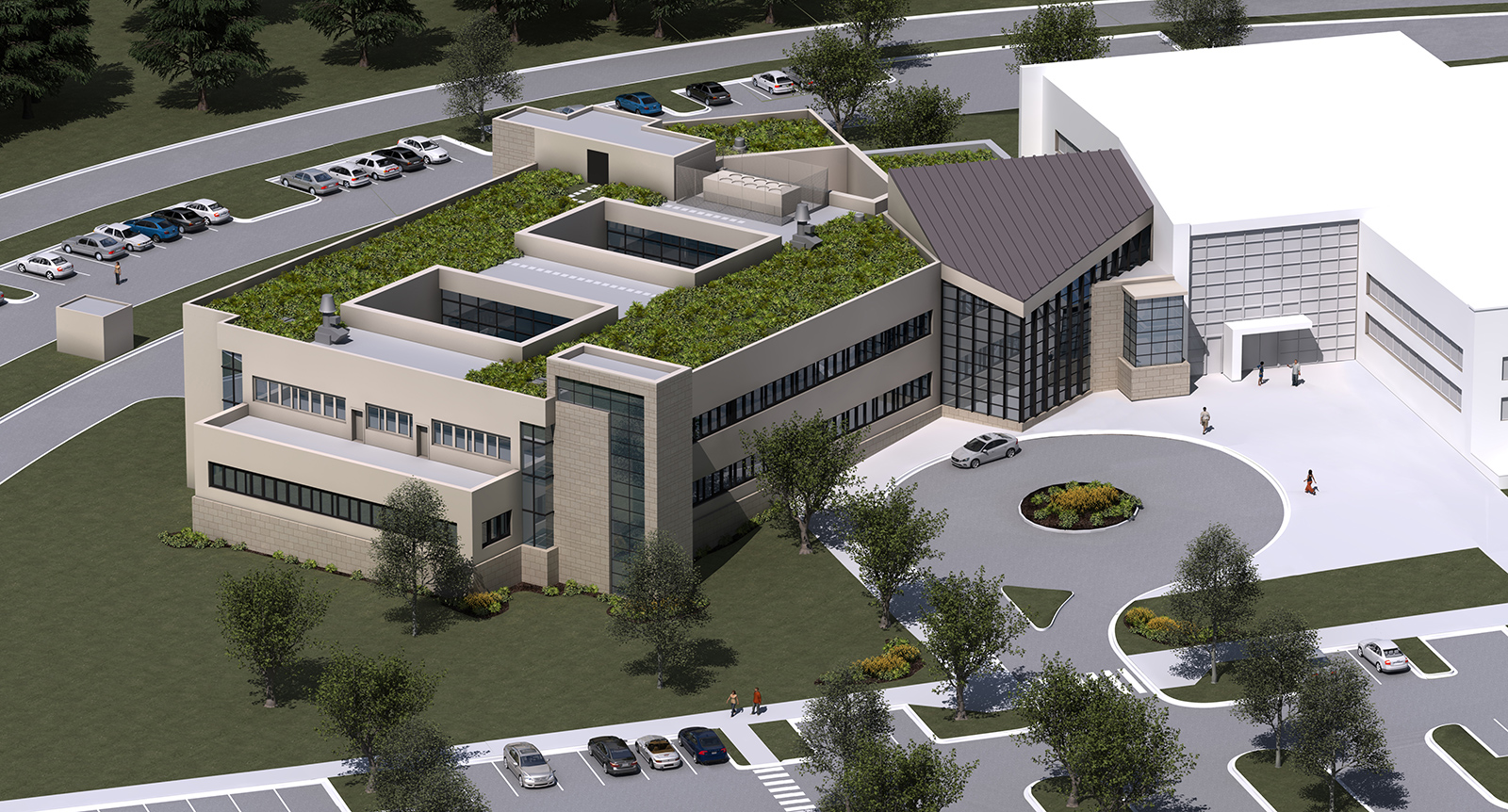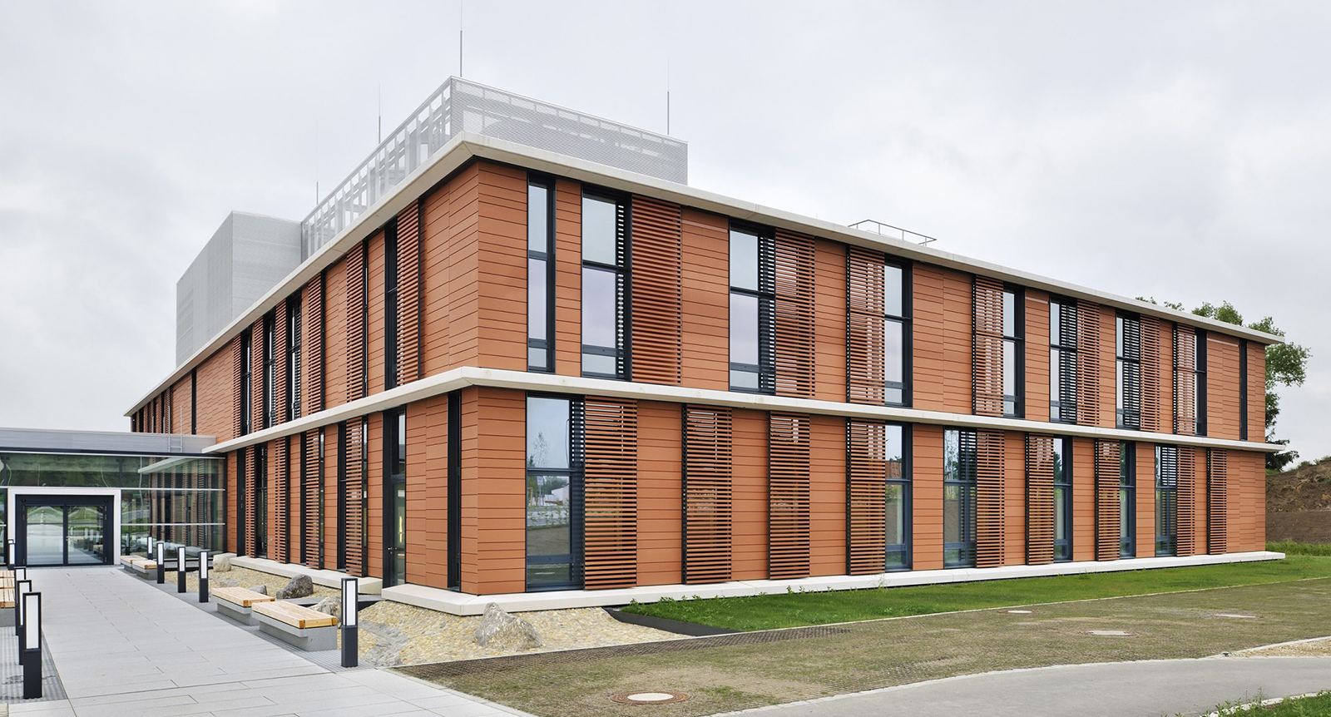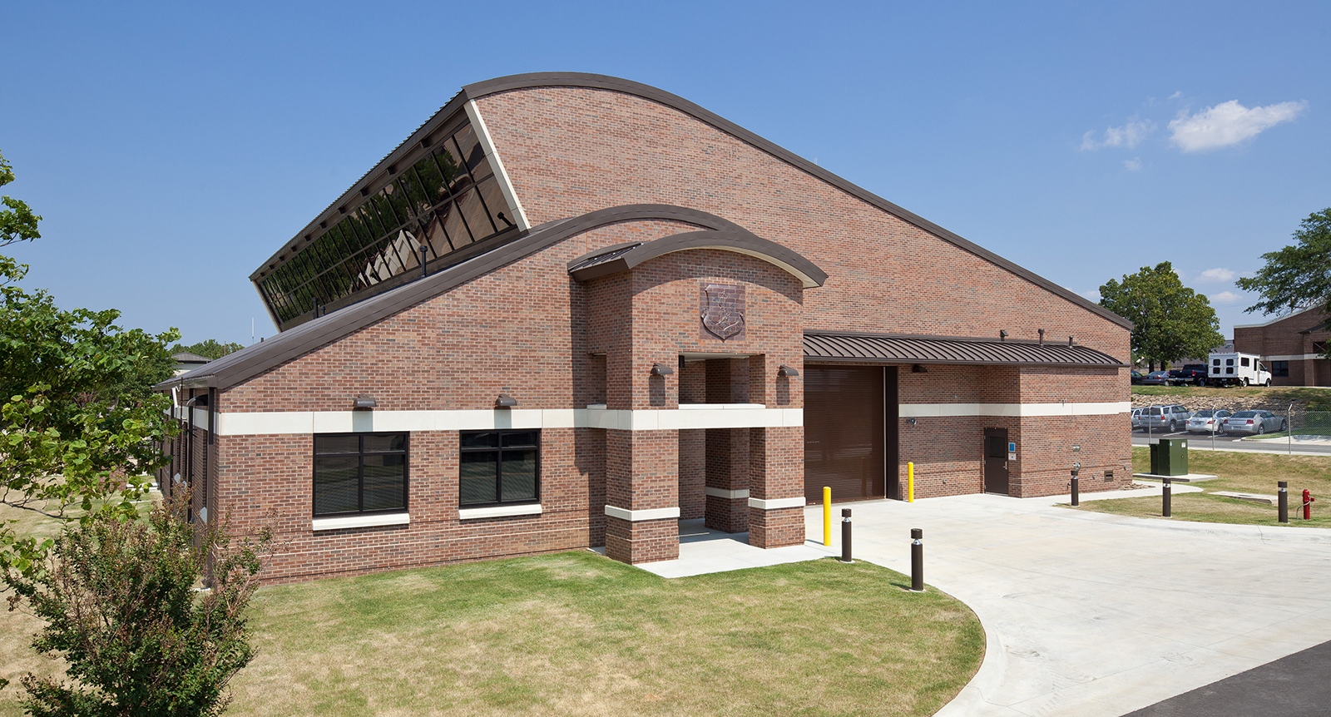The 605 square foot Chapel at Arkansas Children’s needed an interior refresh due to the last update taking place in the early 1980s that was Christianity focused with traditional pews. The renovation provides a warm and inviting atmosphere to patients, their families and employees for all denominations including a flexible worship environment for various events. Custom seating nooks with windows looking out into the hospital’s main corridor, colorful glass mosaic tile, and mobile ottomans were incorporated for an area to appeal to younger visitors.
Size
Services
Interior Design
Size
Services
Interior Design
The 605 square foot Chapel at Arkansas Children’s needed an interior refresh due to the last update taking place in the early 1980s that was Christianity focused with traditional pews. The renovation provides a warm and inviting atmosphere to patients, their families and employees for all denominations including a flexible worship environment for various events. Custom seating nooks with windows looking out into the hospital’s main corridor, colorful glass mosaic tile, and mobile ottomans were incorporated for an area to appeal to younger visitors.

