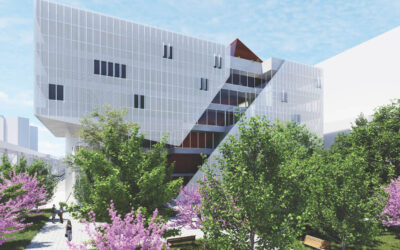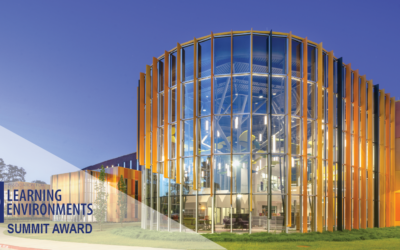Cromwell Architects Engineers is the proud recipient of seven interior design awards from the American Society of Interior Designers South Central Chapter. Cromwell won awards for four separate projects, two of which won multiple awards. The award-winning projects include Southern Legacy of Life, formerly known as ARORA, Bowen Hefley Orthopedics, Searcy Lion Arena, and the Dr. Marian G. Lacey Academy.
The American Society of Interior Designers (ASID) is a professional organization for interior designers, industry partners, educators, and students. The organization supports the interior design profession through advocacy, education, community building, and networking.
Southern Legacy of Life, formerly known as ARORA
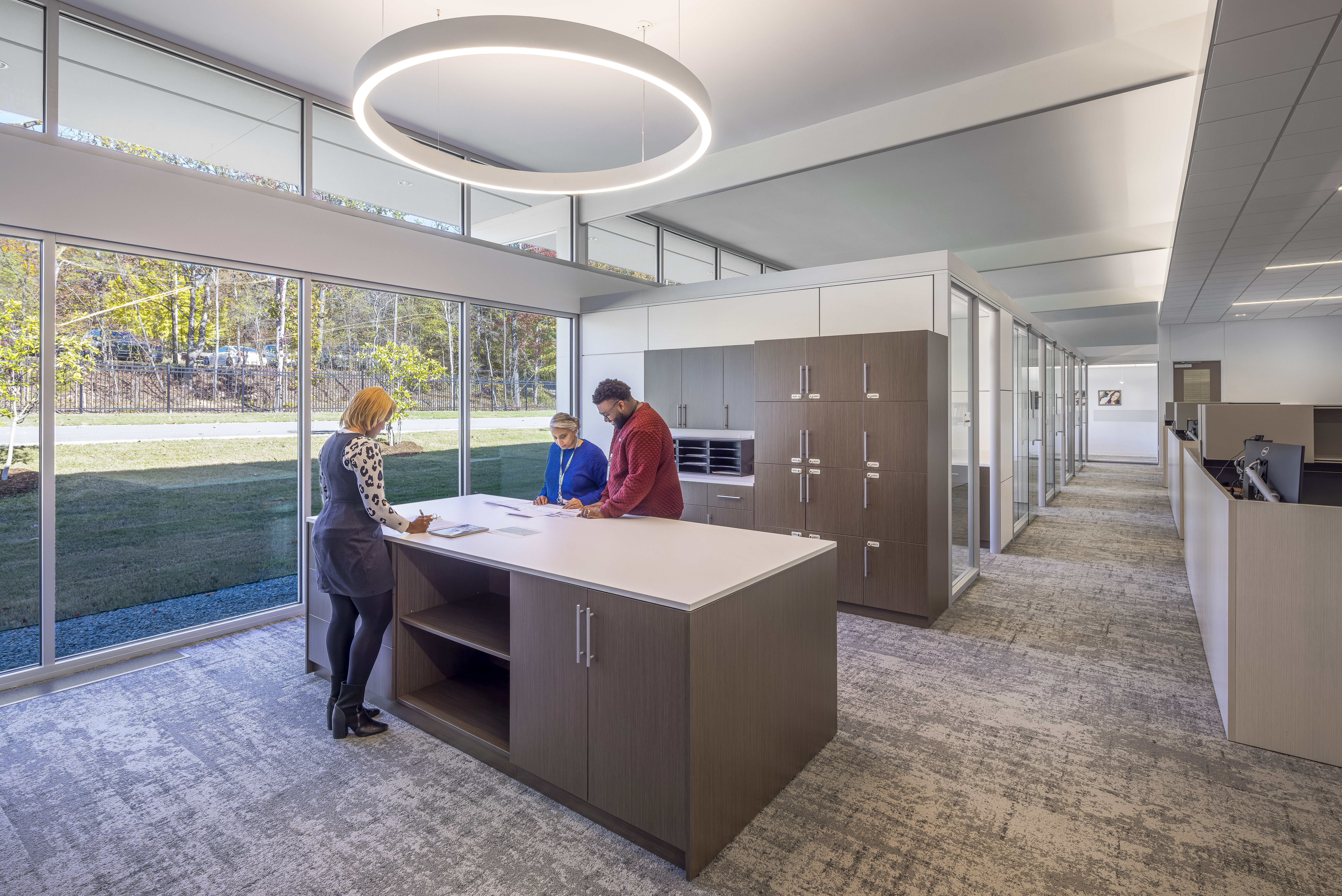
This client embarked on a project to create a state-of-the-art facility designed to support their mission. The project involved constructing a facility that seamlessly integrates clinical spaces with administrative & client support areas, offering a stark contrast to their previous dark and confined location. This submission focuses on the administrative & client support areas. The new mid-century modern-style facility is located on a forested site and embodies the idea of a “pavilion in the park.” Key members of this project collaborated closely with end users to bring this vision to life.
Sustainability was a priority, with strategic design choices to control heat and light intake, such as extensive overhangs on north and south-facing glass walls. The use of raised floor systems for adaptable heating and cooling is used to allow flexibility while increasing energy efficiency. The new facility has increased capacity and efficiency, allowing the client to serve more individuals in need across the region. The integration of natural elements and a thoughtful, sustainable design has not only enhanced operations but also reinforced their mission to support their clients with dignity and care.
The Designers worked in tandem with the architectural team to develop and enhance the administrative and support spaces. in addition to developing the furniture and artwork packages to support the client’s mission and branding.
Awards won: Silver, Small Commercial Category
Bowen Hefley Orthopedics
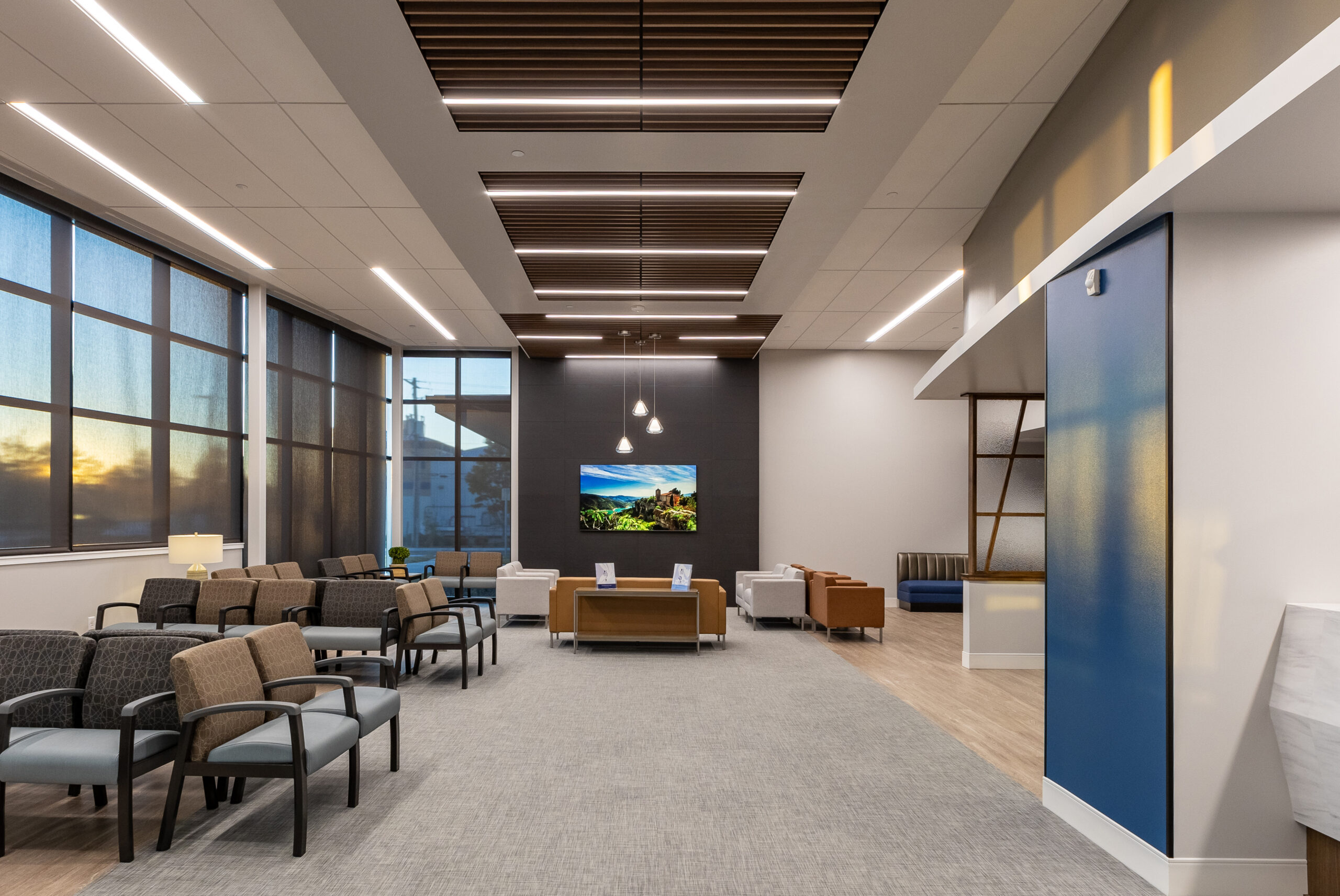
Bowen Hefley Orthopedics is a premier orthopedic specialty clinic that exemplifies advanced medical care through its thoughtful and innovative design. Our goal was to create a facility that seamlessly blends functionality with patient comfort, ensuring an optimal environment for both treatment and recovery.
The design emphasizes efficiency and patient flow, minimizing wait times and enhancing the overall patient experience. Incorporating physical therapy into the clinic’s design was essential for delivering comprehensive orthopedic treatment. The physical therapy department is designed to support a wide range of rehabilitation activities. The layout promotes efficient workflows and fosters a collaborative environment between therapists and patients, aiding in quicker and more effective recovery
The grand lobby welcomes patients to the clinic, designed to create a hospitable atmosphere. Features such as a fireplace, coffee bar, and natural wood and stone finishes contribute to a warm and inviting environment. These elements are carefully selected to enhance the patient experience from the moment they enter the building.
Awards won: Bronze, Healthcare. Silver, Single Space (Lobby).
Searcy Lion Arena
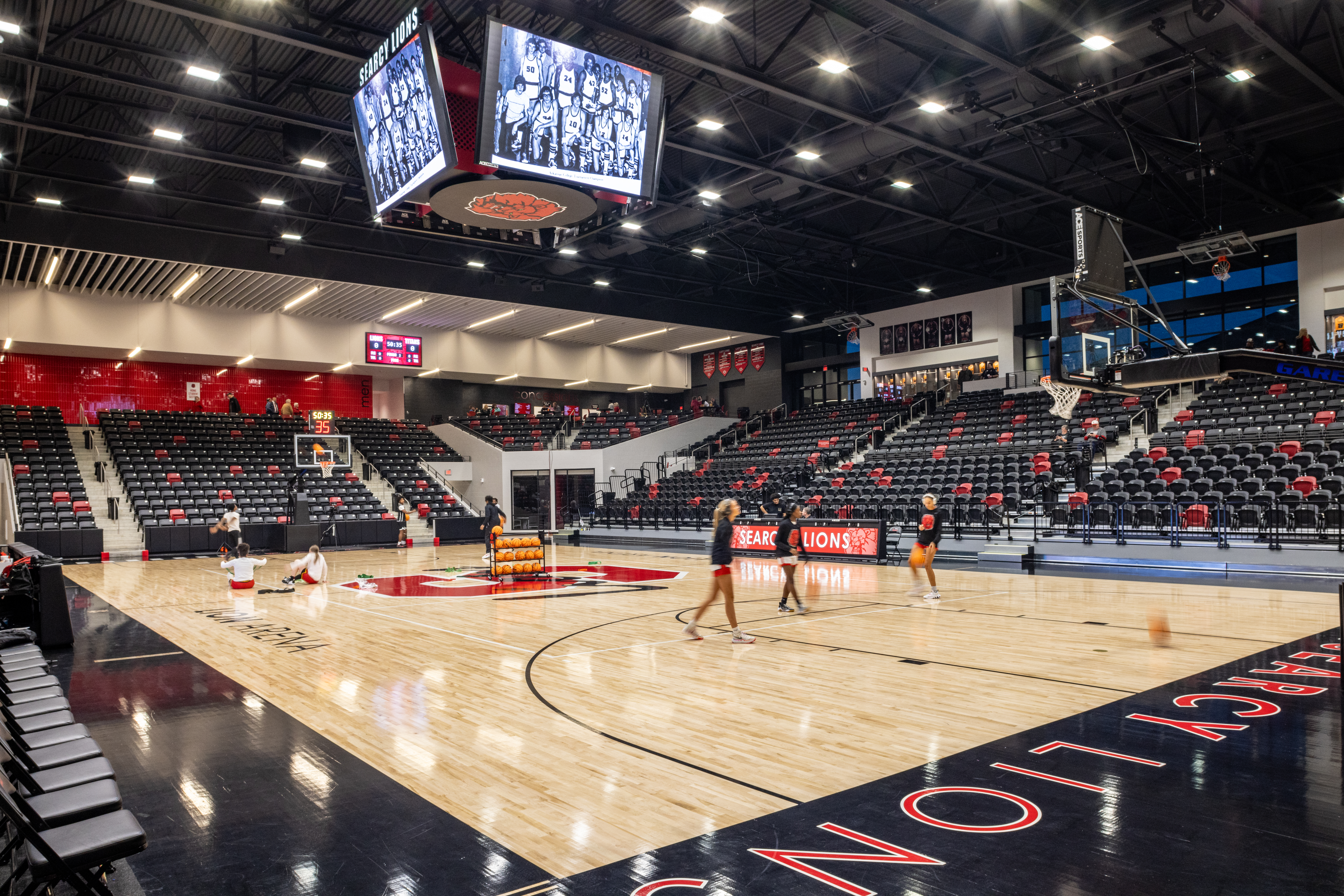
The Searcy High School Lion Arena is a new 97,000-square-foot sports complex that balances modernization with respect for the school’s rich history, resulting in a stunning space that serves as a central hub for school activities. The school district’s “Lion” branding was strategically applied throughout the facility via color palette, large wall graphics with LED accent lighting and floor graphics. A custom collage of historic photos in the Hospitality room serves as a nod to the athletic history of the high school and is reflected in a custom digitally printed vinyl wallcovering Built into the existing hillside, the arena design dramatically integrates with the natural landscape. This unique sloped site offers ground-level access at both the concourse and court levels, a design feature that ensures convenience and safety. It also provides a weather-sheltered space below the concourse, allowing occupants to seek refuge from the elements while maintaining a level egress path.
Inside the arena, there are modern courts tailored for world-class basketball and volleyball programs. It incorporates male and female locker rooms, changing rooms for visiting sporting event officials, laundry facilities, a training room, a well-equipped weight room, dedicated cheer and dance studios, a VIP hospitality room for special events and class reunions, and coaching offices. Additional features include an audiovisual room and a golf simulator.
Awards won: Silver, Education.
Dr. Marian G. Lacey Academy
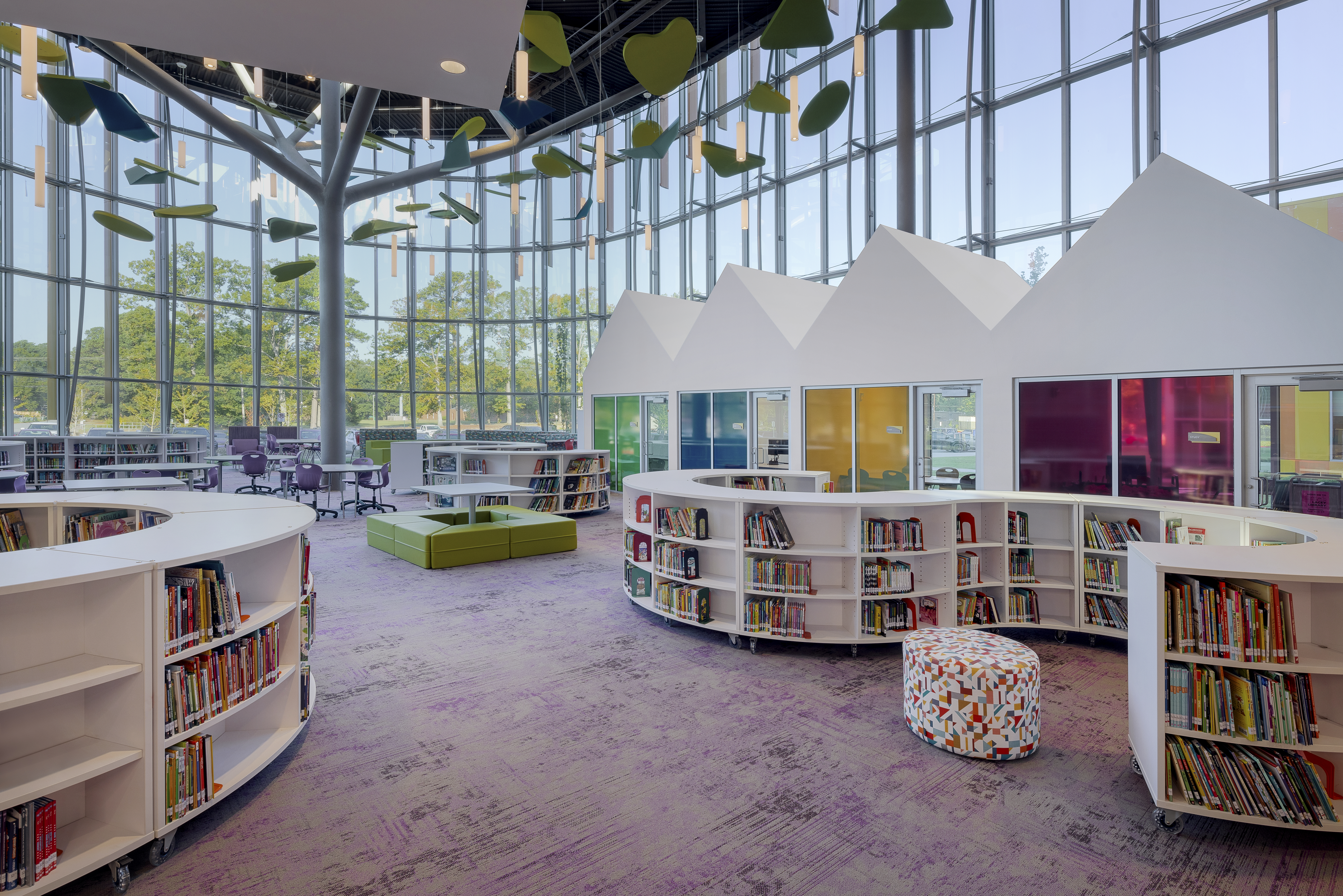
Construction for the new Marian G. Lacey K-8 Academy was completed in the Spring of 2024. The project originated as renovations to McClellan High School with the demolition of the school’s academic building, gym, auditorium, annex, and classroom buildings to make room for the new 238,000 SF, three-story building. The site work included a new entry drive with traffic signal, new lanes for parents and bus drop off, and parking for staff and visitors.
The project scope included the addition of 64 new classrooms, six project labs, eight fine arts rooms and a stage, four maker spaces, four self-contained classrooms, and three career education spaces. The facility is inclusive to all students and features a designated drop off for special education students, project labs for life and physical sciences, an academic wing, a public concourse with cafetorium, student media center, and two six kindergarten classrooms. In addition to learning facilities, the school features family and community spaces, updated athletic facilities and fields, as well as improvements to the site’s drainage, parking, and circulation capacities. The building also includes an ICC-500 FEMA-rated storm shelter in the facility’s kindergarten wing.
Awards won: Bronze, Education. Gold, Collaboration. Ovation Award, Commercial.
These seven awards from the ASID South Central Chapter are a testament to Cromwell Architects Engineers’ commitment to excellence, innovation, and client-focused design. Cromwell is honored to be recognized alongside such a talented group of peers and looks forward to continuing to create meaningful, impactful spaces in the years to come.


