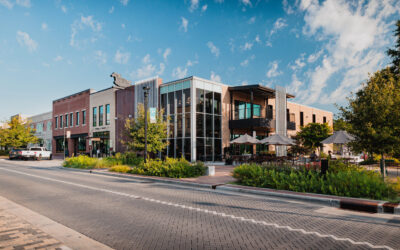Alex Foundation hosted its annual architecture + design summer camp July 11-15 at the McGehee Depot Museum. Now in its tenth year, the free summer camp offered eight rising 7th grade girls from Dermott, Dumas and McGehee a chance to experience immersive learning and gain skills in multiple professions. Through hands-on learning, students used various tools, technologies and materials to innovate, create, and engineer.
Students who participated in Alex Foundation’s weeklong summer camp include Eva Carroll, Alyssa Cotton, Whitlee Hardin, Layla Retford, Alyssa Wells and Karsyn Williams of McGehee; Jossyln Fabian of Dermott; and Trinity Bruce of Dumas. Madison Bruce of Dumas was a summer youth volunteer and Madeline Bush of Lake Village was a summer camp youth mentor.
The students’ first day of summer camp kicked off with instructors Justin Shrable and Brock Cline of Nabholz. Nabholz is a multi-service contractor providing construction, industrial, excavation, specialty, environmental, and railroad services from its network of locations across Arkansas, Kansas, Oklahoma, Missouri, Mississippi, Tennessee, and Connecticut.
Shrable and Brock introduced the students to the built environment, allowing them to learn about construction and to apply their knowledge in real time by collaboratively building a butterfly house.
Shrable, a senior project manager for Nabholz, graduated from Arkansas State University in Jonesboro with a degree in Technology Management and has been with Nabholz since 2006. Cline, a business development officer for Nabholz, holds a bachelor’s degree from Arkansas State University in Jonesboro and a master’s degree from Christian Brothers University in Memphis, Tennessee.
Other presenters on the first day of summer camp included Heather Reed, the Desha County Cooperative Extension Service, Family and Consumer Science agent. Reed treated the students to a bicycle smoothie demonstration and fruit smoothies. Syncere Gary of Dumas introduced 2D perspective drawing. The students sketched the façade of the McGehee Depot Museum and transferred their sketch onto a canvas to paint.
Their second day of camp consisted of a visit to Cromwell Architects and Engineers in Little Rock where they explored various processes and relationships among the different design disciplines. Cromwell is the oldest architectural firm in the state of Arkansas beginning in 1885.
While at Cromwell, students reviewed the design and construction industry to help them better understand their potential career path of interest and associated disciplines. They began their visit at Cromwell with a tour of its historic facility, aptly named The Paint Factory, located in the historic industrial downtown neighborhood. During their time at Cromwell, the students had the opportunity to meet with design departments including architecture, interior design, mechanical, electrical, structural, and civil engineering. Cromwell’s team utilized one of their projects to walk students through each step of the design process, they displayed the materials selected and how they can impact a space, as well as the challenges that may restrict a design.
Later, the students were given the chance to work through a design activity of their own, in which they worked together to determine programming spaces for a new school building dedicated to 7th grade students.
The students were chaperoned to and from Little Rock by Jesse Robinson and Michelle Robinson.
The third day of summer camp was presented by Dumas-based interior designer and decorator, Jane Moss who introduced students to an array of designing – from transforming spaces using flowers to using repurposed materials to make creative designs.
On Monday and Wednesday of their summer camp, students used Kids Can CAD and the online 3D modeling platform, Tinkercad to learn Computer Aided Design (CAD) and 3D printing.
They gained insight into how architects use 3D printing to design. They discovered the benefits of 3D printing used by architects and its impact on their workflow. The students worked on different hands-on projects including designing a house.
On July 13, Mayor Jeff Owyoung’s representatives, Luci Williams and Marci Massey joined the students for lunch, and engaged in informal and encouraging conversations with them.
For their last two days of summer camp, students acquired furniture design skills by designing and building a bench during a STEAM workshop. Amanda Simons, an Asheville, North Carolina-based educator, designer and carpenter, led the workshop.
Teaching for over 15 years, Simons holds dual degrees in English (BA) and painting (BFA) from the University of Michigan Flint, as well as dual advanced degrees in interdisciplinary studio art (MFA) and visual and critical studies (MA) from California College of the Arts. She has taught at San Francisco State University, San Francisco Art Institute, California College of the Arts, Girls Garage, Tinkering School (San Francisco and San Rafael), Brightworks School, Mott Community College, and University of Michigan, Flint. She currently teaches 3D design and art appreciation at Asheville-Buncombe Technical College.
Alex Foundation’s campers and guests concluded summer camp with a tour of the Japanese American Internment Museum and a reception for the students and parents. The students were recognized for their many accomplishments and presented with a certificate of completion.
Alex Foundation’s architecture + design summer camp was made possible because of faithful supporters and donors. For information on the Alex Foundation, or to donate, visit alex-foundation.org.
This article originally appeared on SEARK Today.



