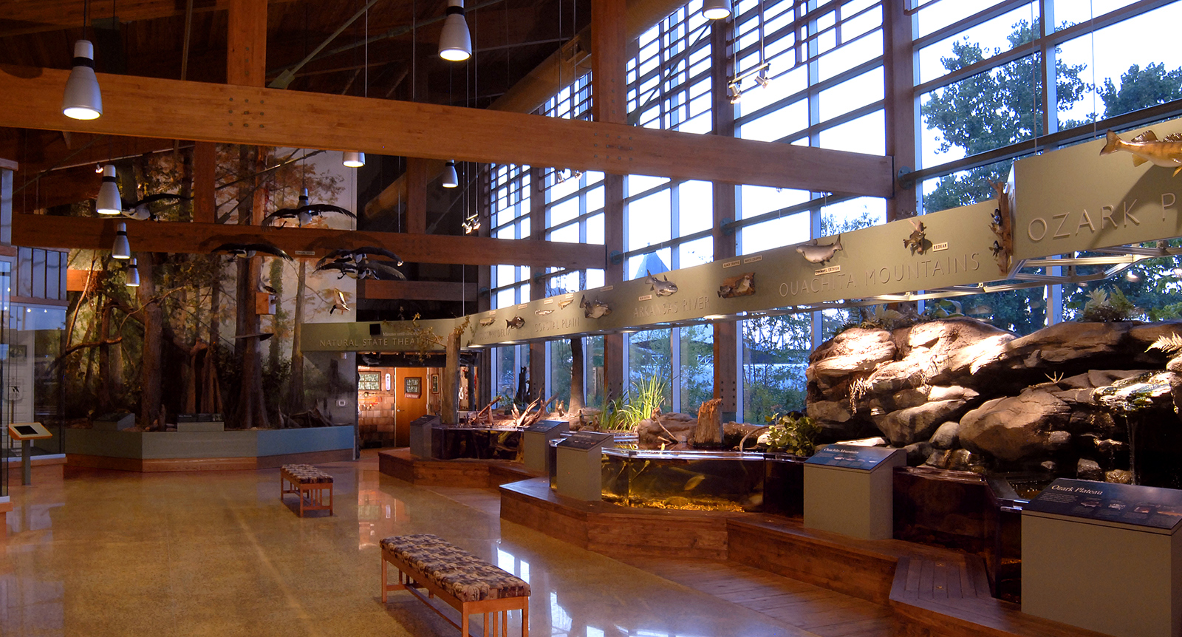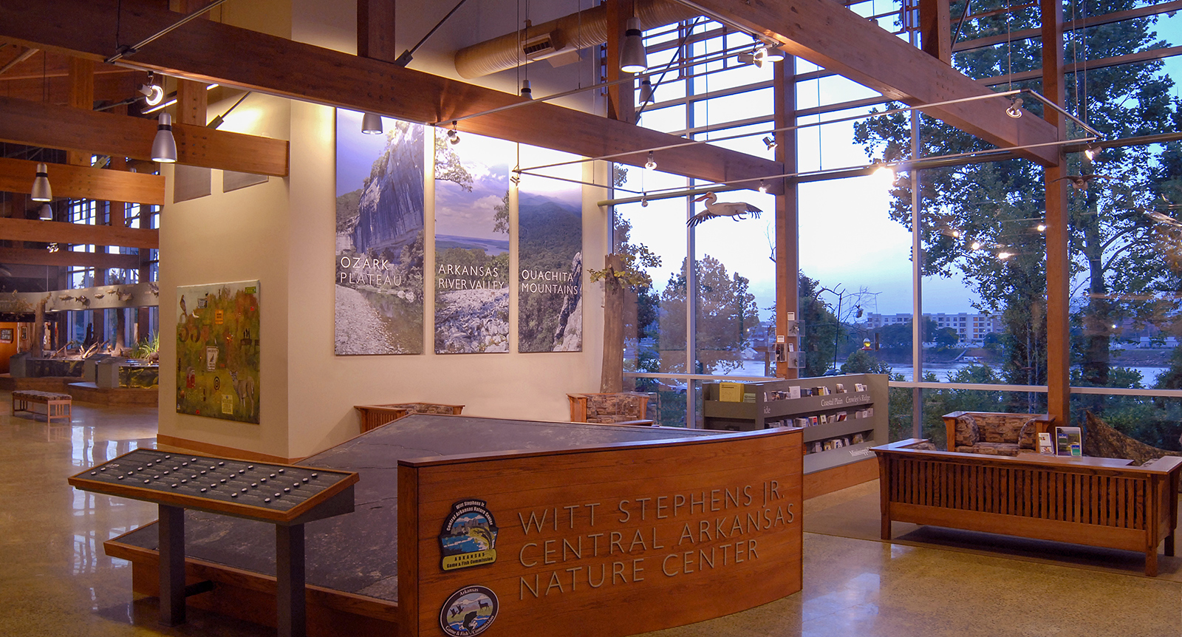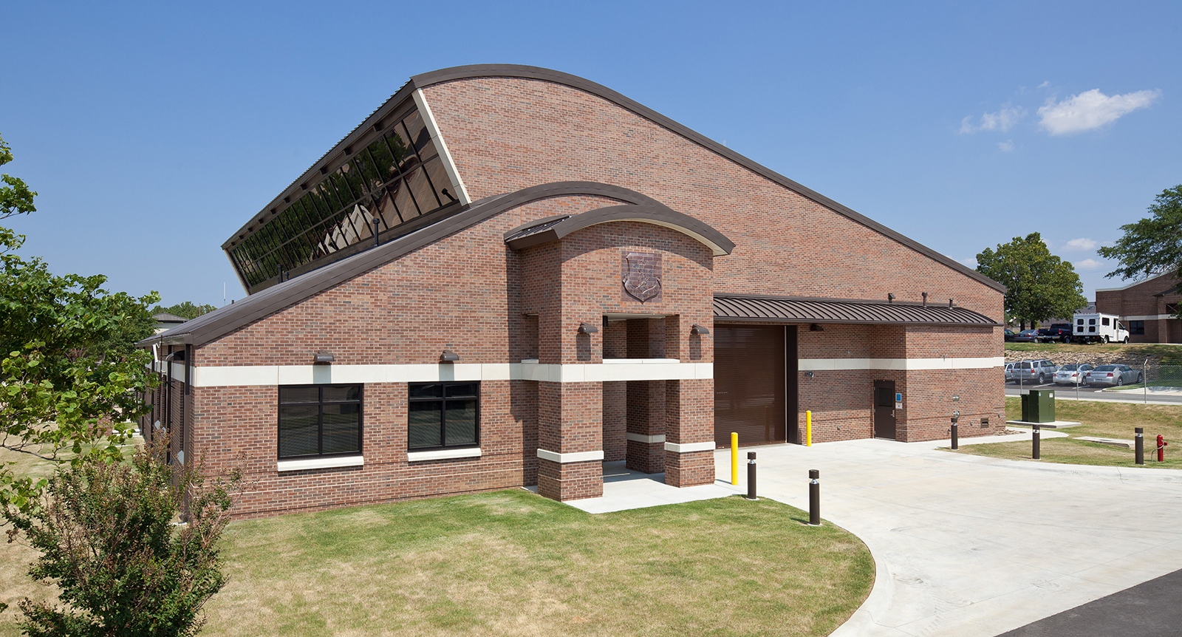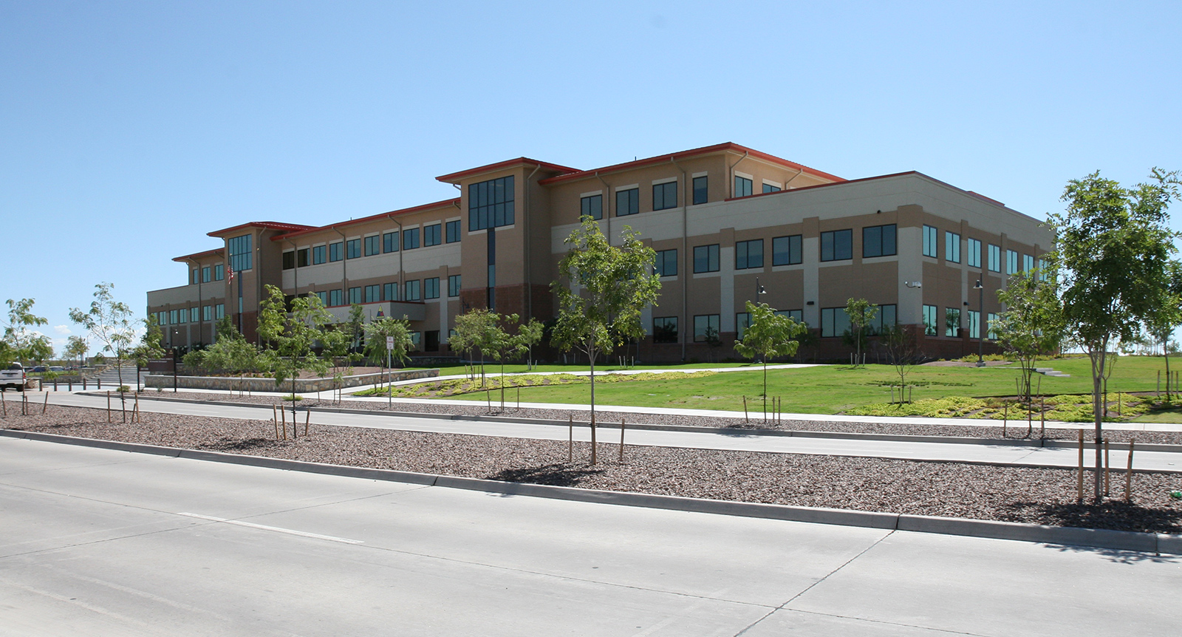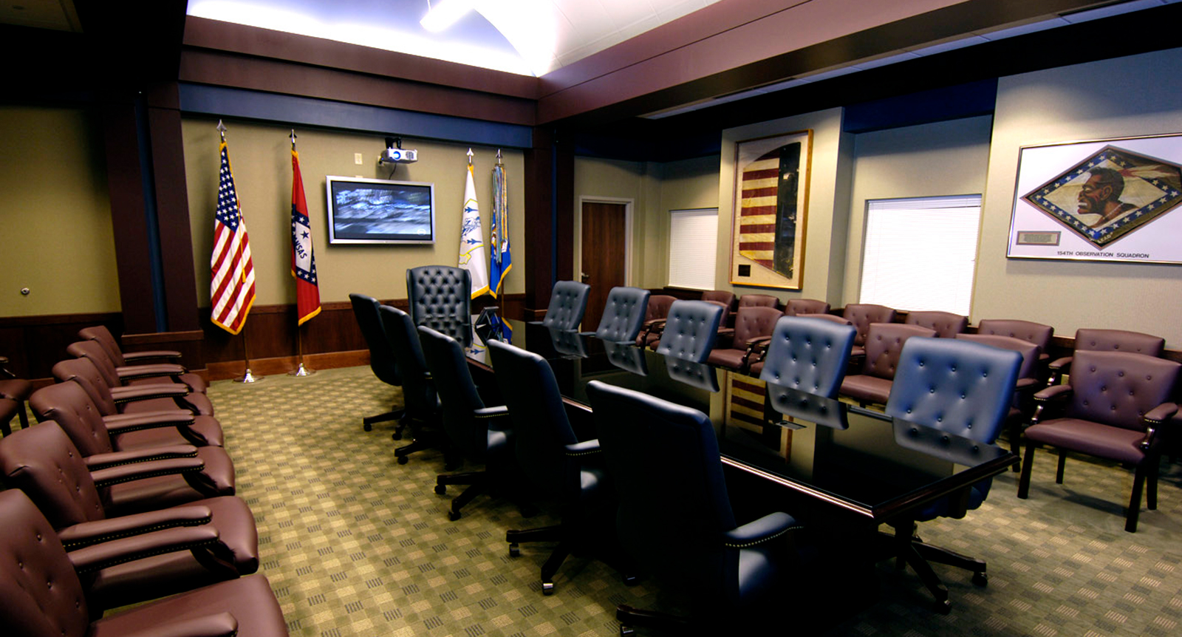The Witt Stephens Jr. Central Arkansas Nature Center introduces an urban population to the importance of wildlife conservation in their lives by showcasing the diversity of Arkansas’ natural resources.
The building is perched on a hill overlooking the Arkansas River and sits on the 20 mile River Trail System. It is a premier attraction in an area of downtown Little Rock that has become one of the most visited destinations in the State. Neighbors include: Clinton Presidential Library, Museum of Discovery, Farmer’s Market, Heifer International, and Junction and Rock Island Bridges.
Size
Services
Architecture
Engineering
Interior Design
Planning
Awards
SCC Best Cultural Project Award
Size
Services
Architecture
Engineering
Interior Design
Planning
Awards
SCC Best Cultural Project Award
The Witt Stephens Jr. Central Arkansas Nature Center introduces an urban population to the importance of wildlife conservation in their lives by showcasing the diversity of Arkansas’ natural resources.
The building is perched on a hill overlooking the Arkansas River and sits on the 20 mile River Trail System. It is a premier attraction in an area of downtown Little Rock that has become one of the most visited destinations in the State. Neighbors include: Clinton Presidential Library, Museum of Discovery, Farmer’s Market, Heifer International, and Junction and Rock Island Bridges.
The project presented two site challenges – access and visibility. This was solved by a bridge through the “gap” in the streetscape. Thoughtful site orientation and a two-building concept allow visitors to catch a glimpse of the river through the Nature Center’s arrival plaza from the broken street edge, drawing visitor’s eyes and enriching their experience. The bridge connection moves visitors from the hard urban fabric to a soft natural environment as they progress along the route. The dramatic roof slope orients the visitor to the outdoors looking north, leaving little view of the urban landscape. The building is separated into two pavilions, connected by a covered gathering space. The east building houses offices, break spaces, and classroom spaces. The west building includes the primary interpretive exposure for the visitor.
The design is built around, and is an integral part of, the interpretive message, rather than in a black-box presentation.

