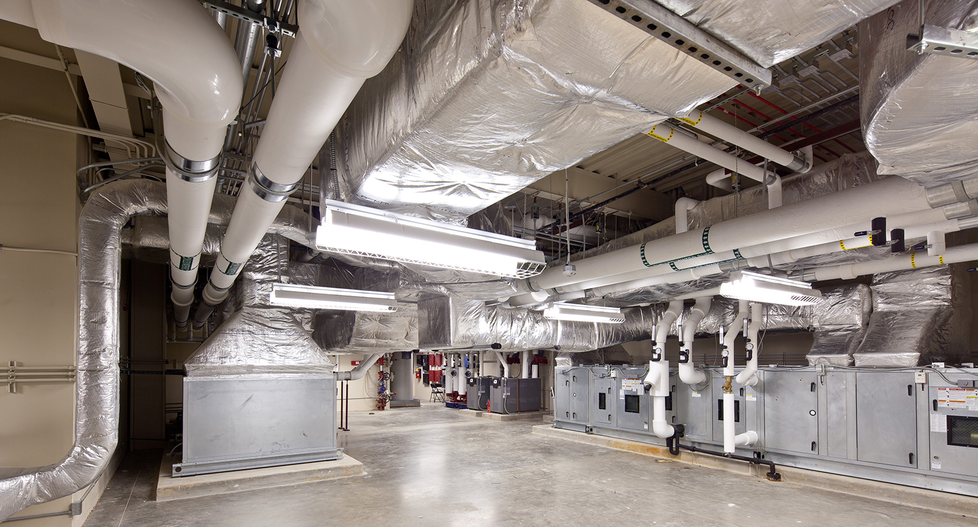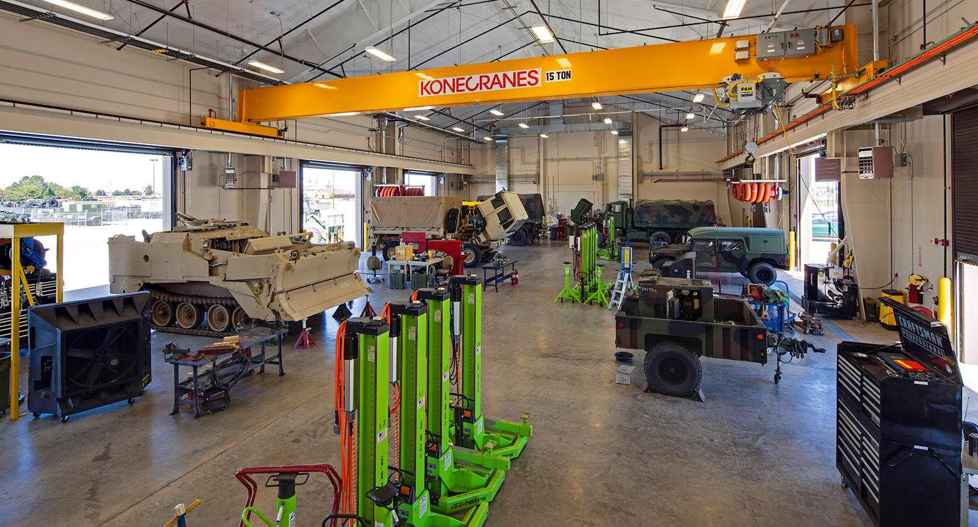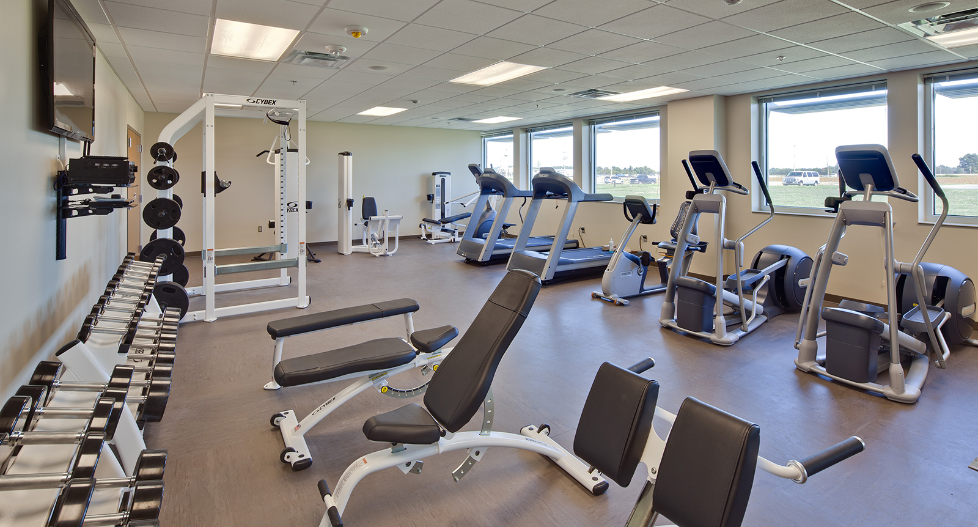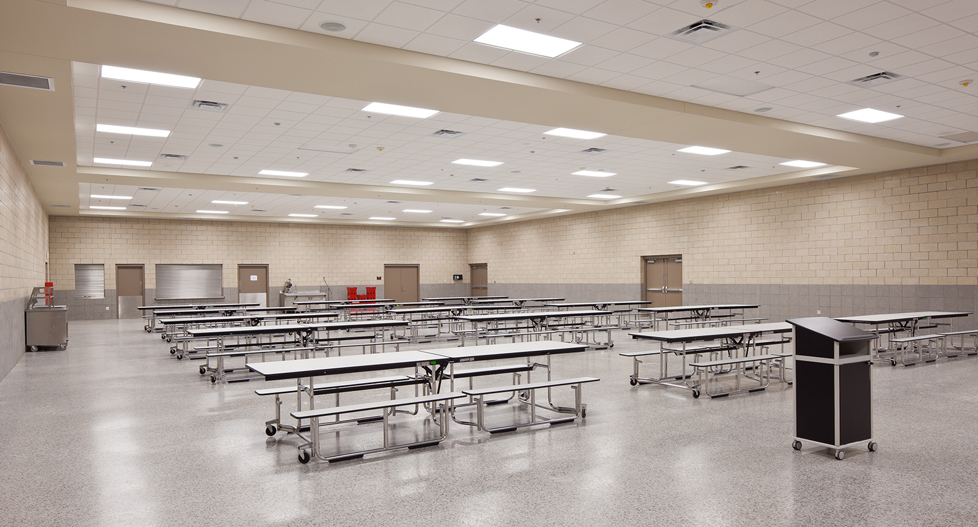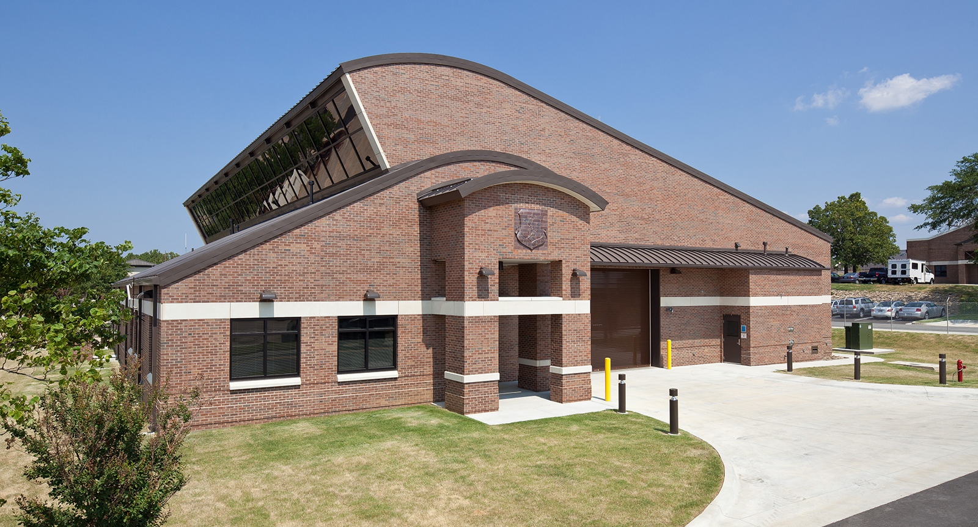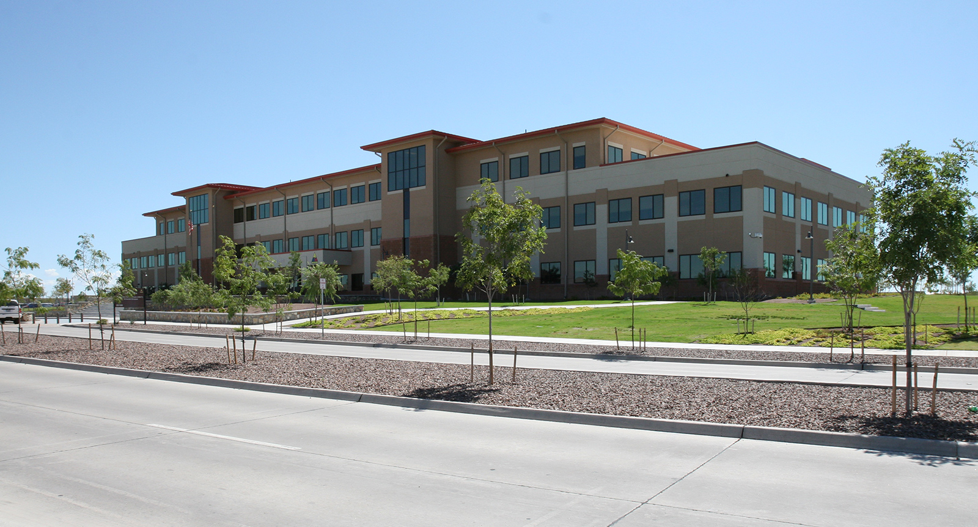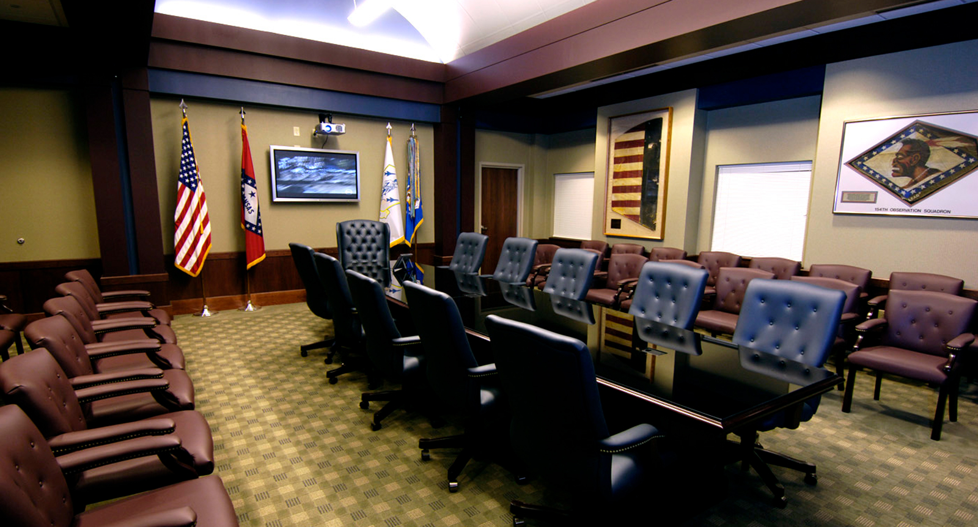This project consists of four buildings, an Armed Forces Reserve Center (AFRC) Training Building, combined Vehicle Maintenance Facility / Organizational Maintenance Shop (OMS/VMF) and two Unheated Storage Buildings (UHS). This facility also contains four separate arms vaults in two different configurations, totaling 2,700 SF, designed and certified per AR 190-11, Physical Security of Arms, Ammunition, and Explosives for Category II-IV arms.
Size
Services
Architecture
Engineering
Interior Design
Size
Services
Architecture
Engineering
Interior Design
This project consists of four buildings, an Armed Forces Reserve Center (AFRC) Training Building, combined Vehicle Maintenance Facility / Organizational Maintenance Shop (OMS/VMF) and two Unheated Storage Buildings (UHS). This facility also contains four separate arms vaults in two different configurations, totaling 2,700 SF, designed and certified per AR 190-11, Physical Security of Arms, Ammunition, and Explosives for Category II-IV arms.
The 72,942 SF AFRC/Training Building creates a comfortable and inviting facility to promote recruiting and retention yet provides all safeguards to meet all United Facilities Criteria (UFC) requirements including Anti-Terrorism / Force Protection (AT/FP) and high seismic conditions. Functions within the building include permanent offices, flexible open offices for multiple tasks, conference room, classrooms, physical readiness room, storage space, weapons simulator, kitchen, and a large assembly hall.
The OMS/VMF facility is 25,697 SF and is used for maintenance of equipment and tactical vehicles. The ARNG UHS Building is 4,757 SF and the AR UHS Building is 1,728 SF. Both are metal buildings with metal wall panels and are used primarily for storage of equipment.
Cromwell brought together complex information from the RFP, the using agencies, tenants, building contractor, and the USACE to design a durable and attractive facility that reflects the pride of its Army Reserve and National Guard. The project required technical competence in specialized functional areas such as Weapons Simulator, Controlled Waste Storage, Flammable Storage, Battery Charging rooms, SIPR Net rooms, and Arms Vaults.
This project is certifiable LEED Silver.

