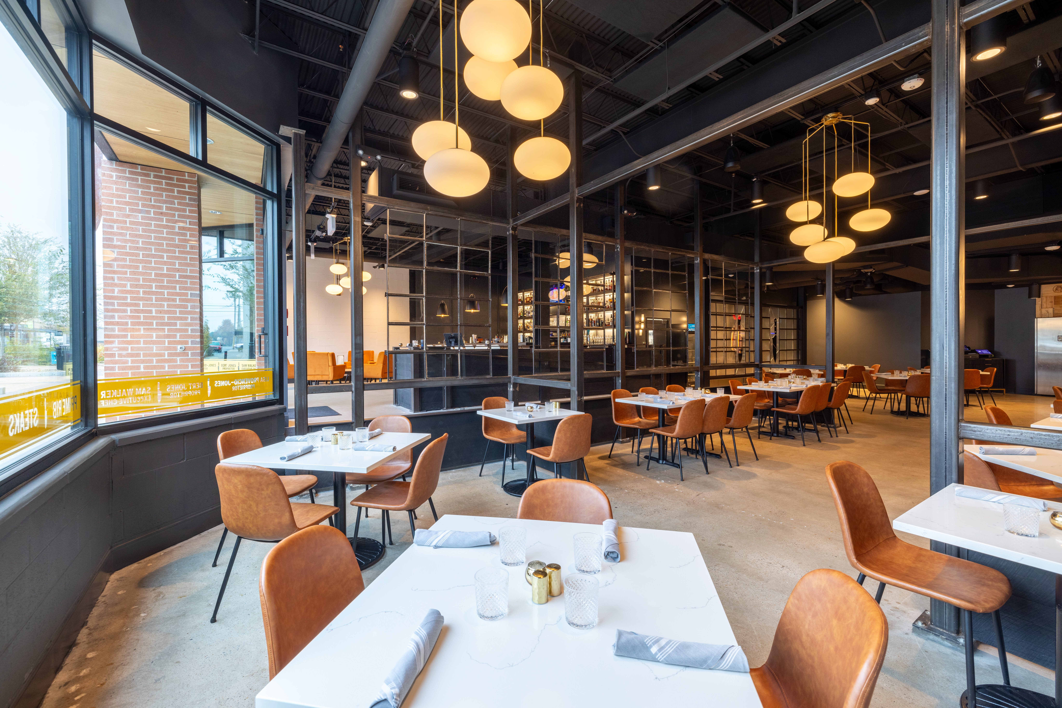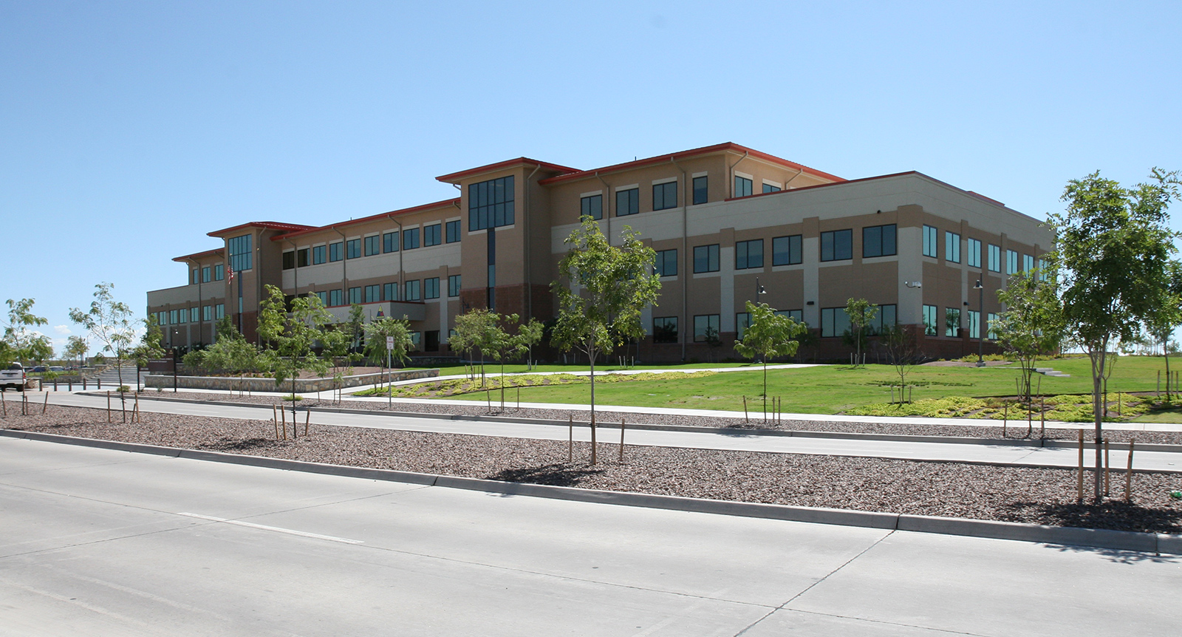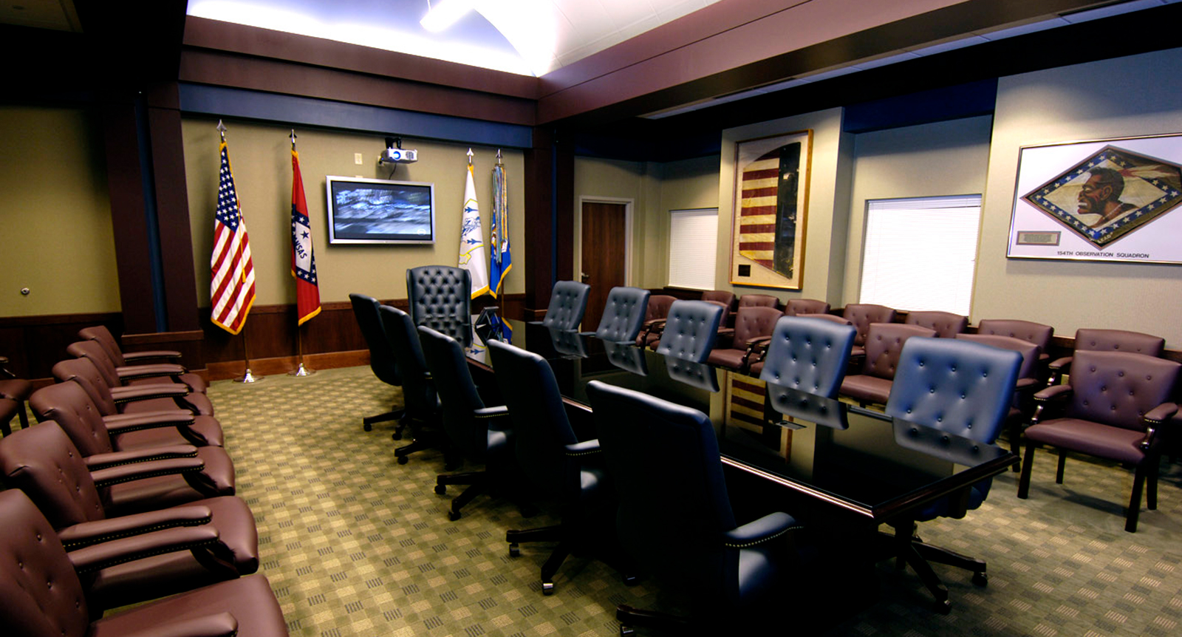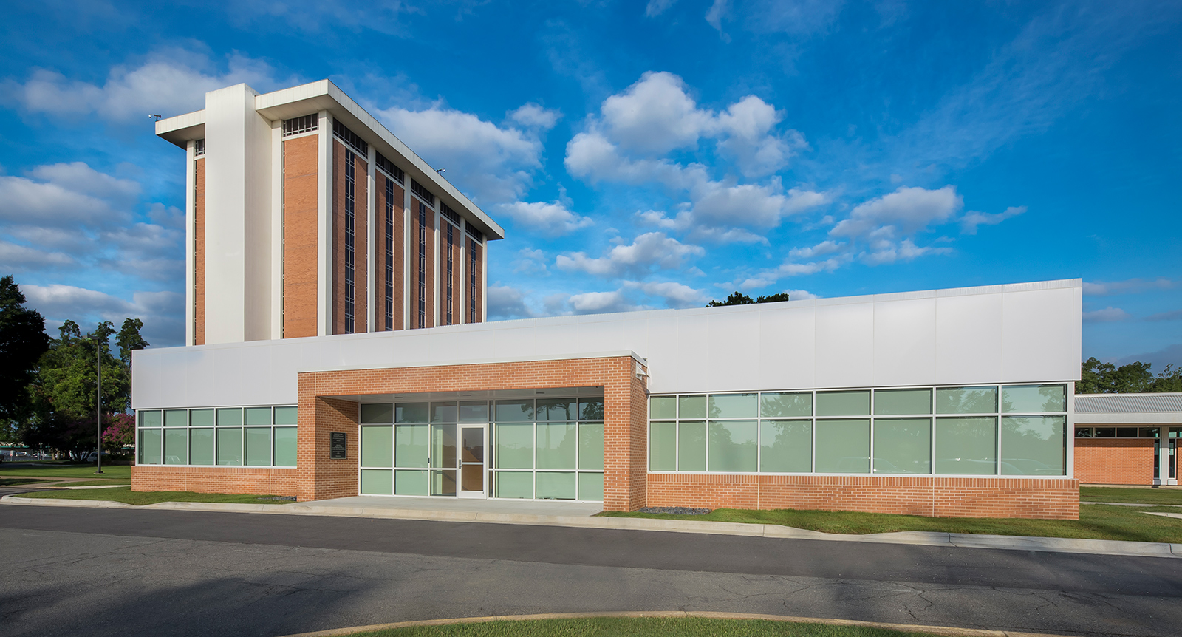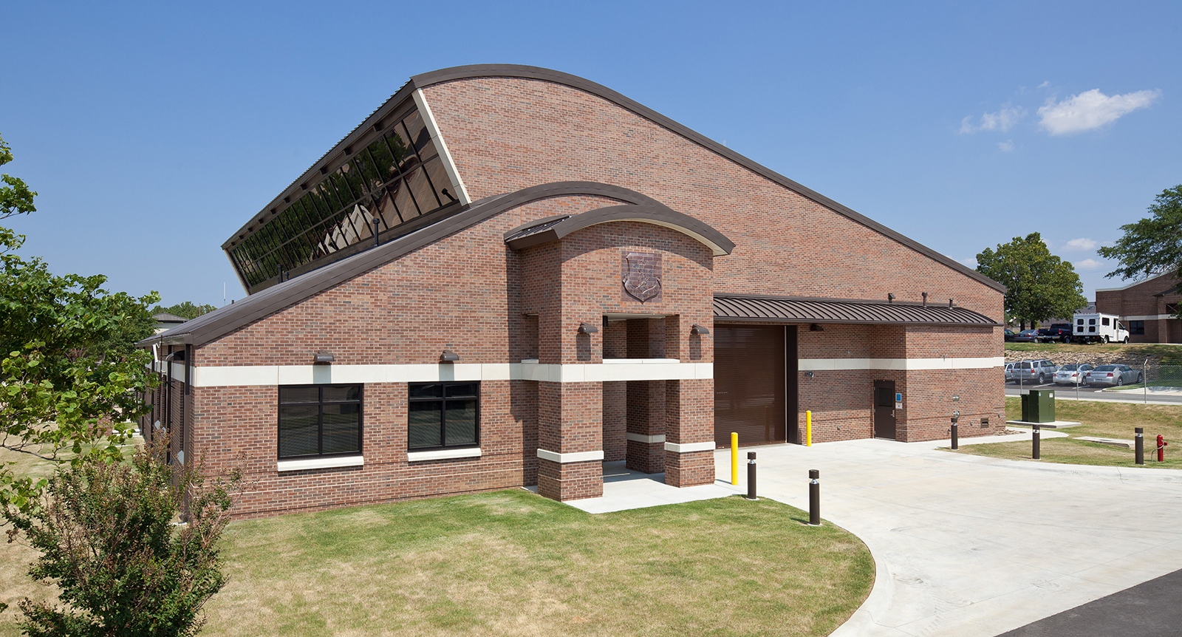Cromwell Architects Engineers partnered with Shiloh Investment Group to revitalize the historic First Security Bank building on Emma Avenue in Downtown Springdale, transforming it into a dynamic mixed-use space. The 35,000-square-foot building—originally two connected structures occupied by First Security Bank until 2021—was reimagined through a multi-phase development process focused on preserving the building’s historic character while accommodating modern tenant needs.
Size
Services
Architecture
Engineering
Planning
Construction Services
Size
Services
Architecture
Engineering
Planning
Construction Services
Cromwell Architects Engineers partnered with Shiloh Investment Group to revitalize the historic First Security Bank building on Emma Avenue in Downtown Springdale, transforming it into a dynamic mixed-use space. The 35,000-square-foot building—originally two connected structures occupied by First Security Bank until 2021—was reimagined through a multi-phase development process focused on preserving the building’s historic character while accommodating modern tenant needs.
Phase one involved selective demolition, including portions of the second floor, to open up the interior for future tenant improvements and to create flexible, multi-tenant configurations. Phase two introduced the first tenant infills, including Cromwell’s own Northwest Arkansas office and Gaskins on Emma, both designed by Cromwell’s team, alongside other unique tenant spaces.
Cromwell’s Northwest Arkansas Office
The first tenant to move into the redeveloped space was Cromwell’s own regional office, located on the second floor. Designed to support a collaborative work environment, the office includes 30 workstations, a large community area, and an exterior sky bridge that offers views over Turnbow Park. A standout feature is the preserved bank vault, which now serves as the office’s main conference room—an adaptive reuse that blends history with functionality.
Gaskins on Emma
Gaskins on Emma is the second tenant infill, occupying a 3,335-square-foot space on the first floor. Designed by Cromwell, the restaurant offers an elevated yet welcoming dining experience inspired by the owners’ original concept, the award-winning Gaskins Cabin Steakhouse. The design embraces a moody, modern atmosphere with bold colors, layered textures, and salvaged architectural elements, including restored industrial windows and a repurposed bank vault now serving as a wine cellar. From the custom-crafted bar to carefully integrated kitchen systems and accessibility solutions, every detail reflects a thoughtful balance of form and function.




