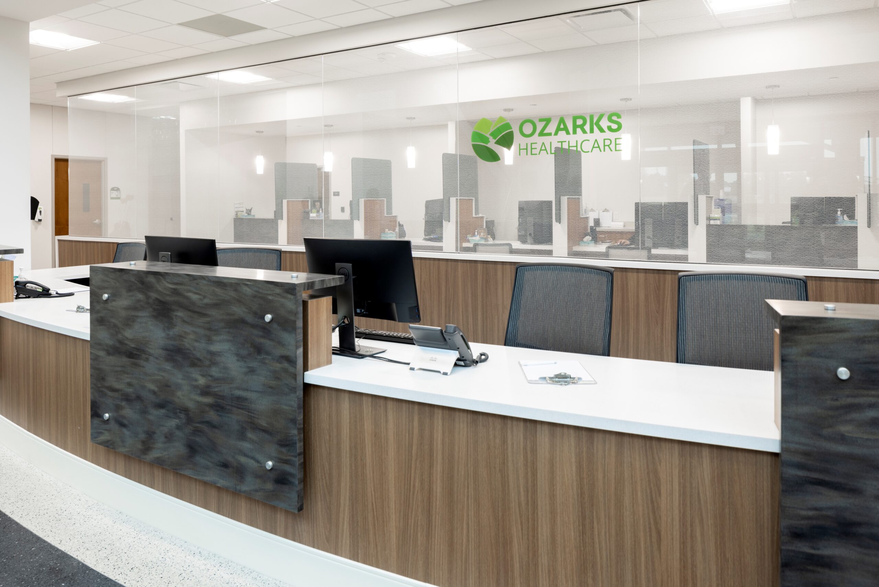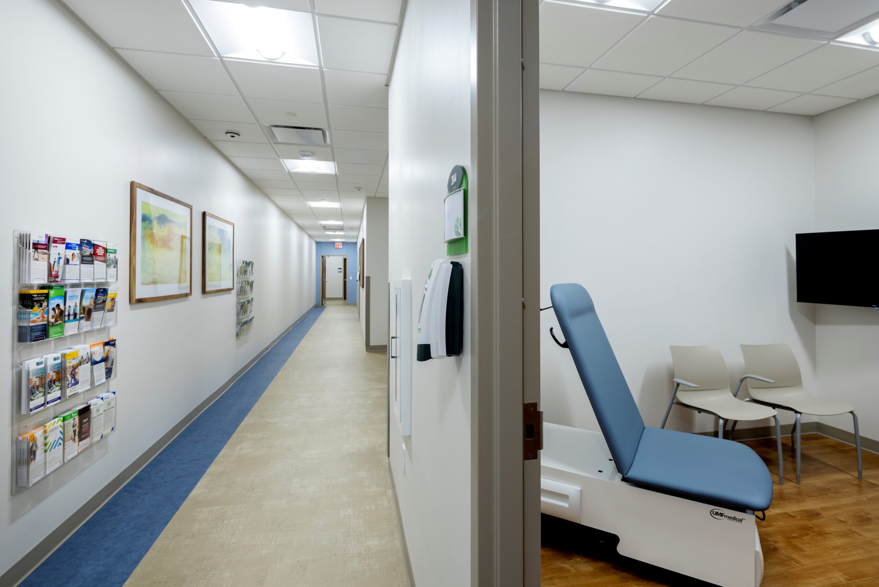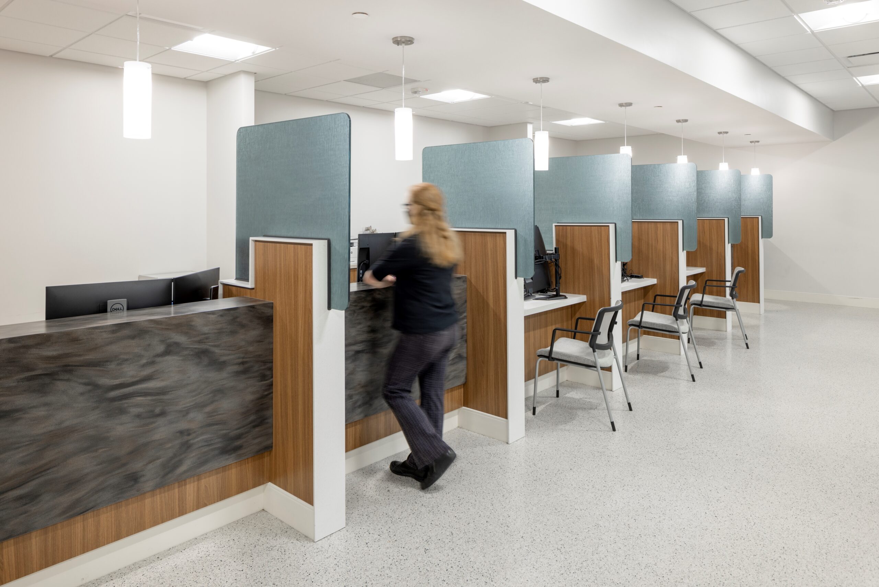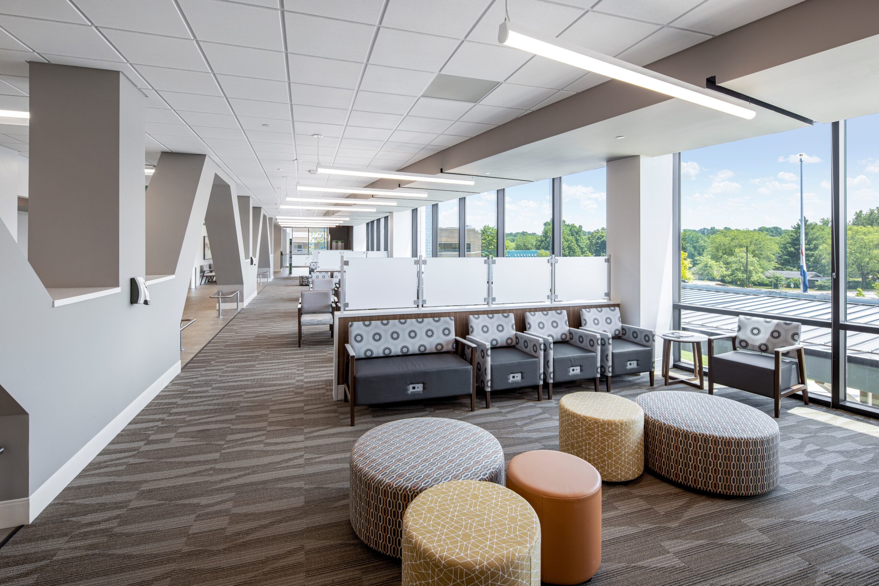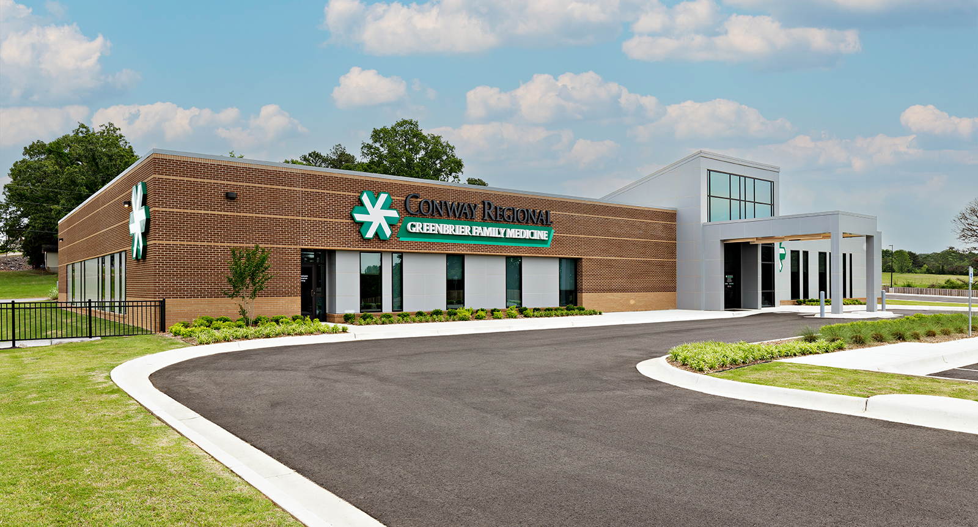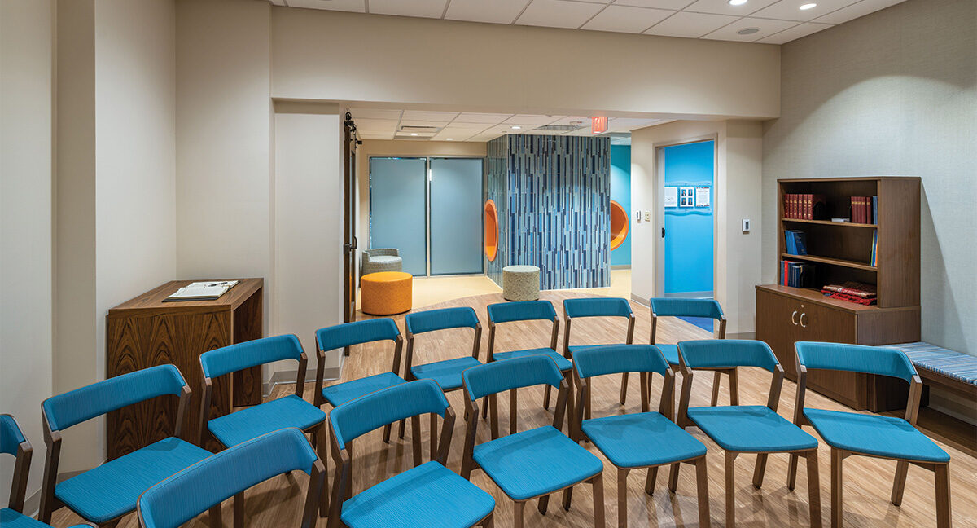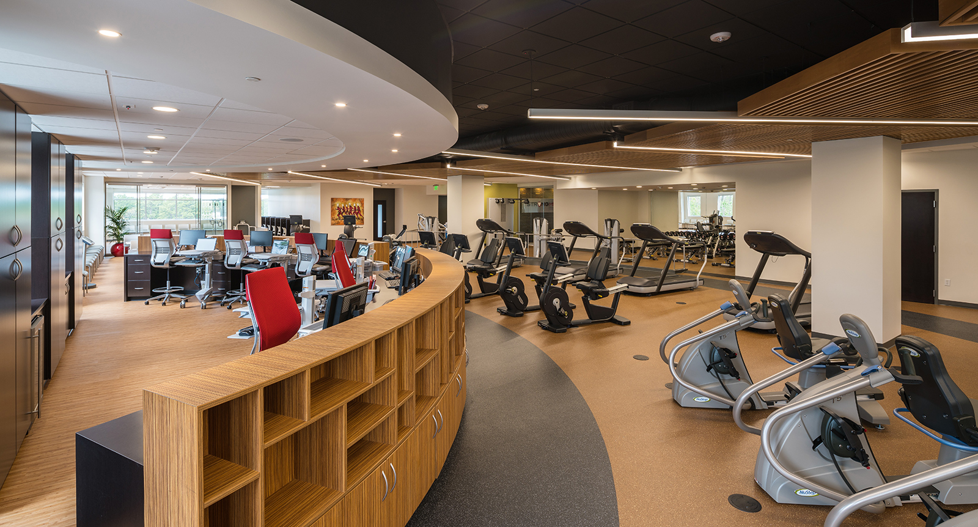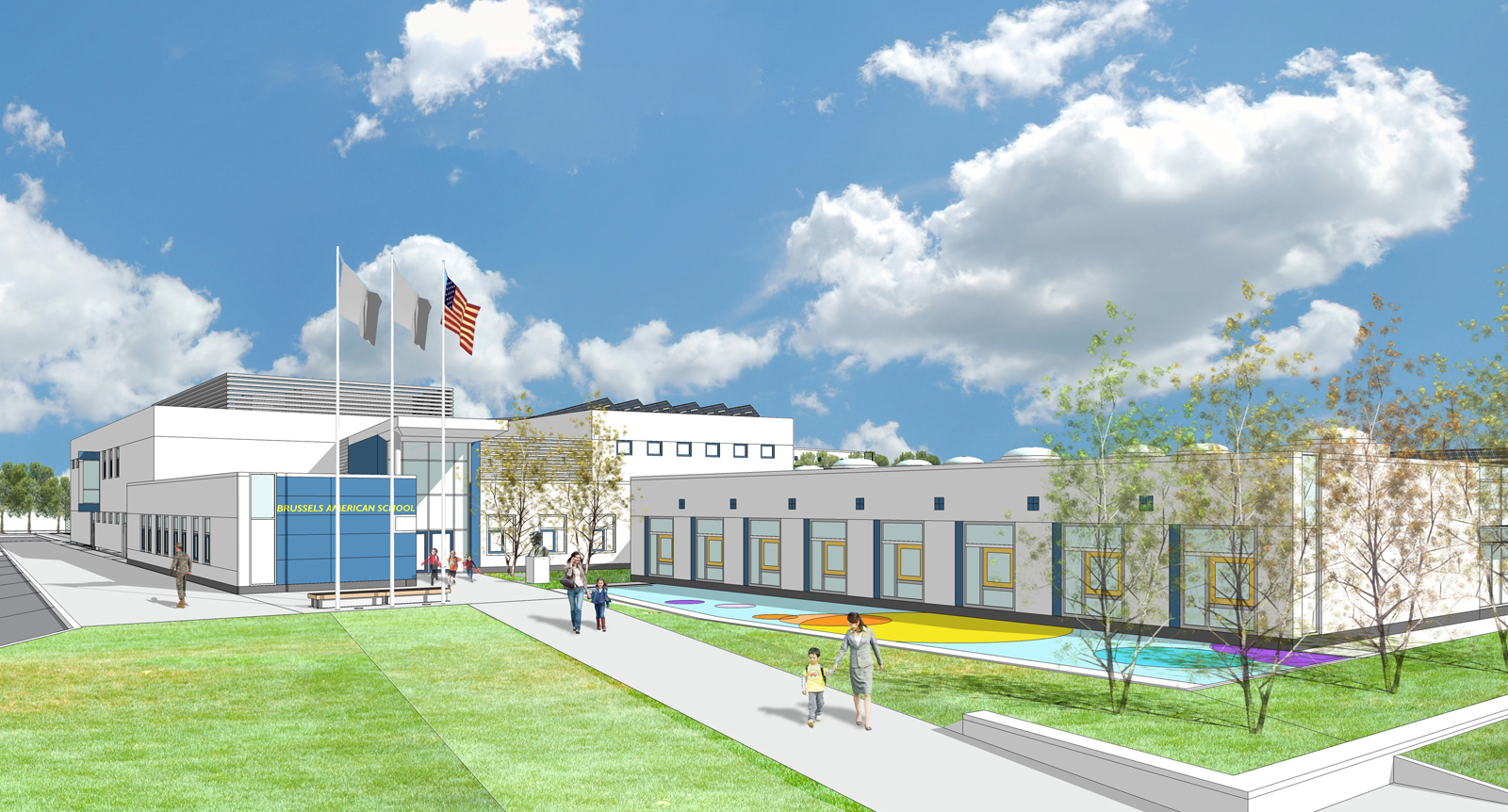This project includes the design of a new medical office building and lobby and adds space for future departments to expand in the Ozarks Healthcare hospital as well as provide learning space for continued education. The project provides both in-patient and clinical spaces across two new buildings, as well as renovations to the main hospital.
Size
Services
Architecture
Engineering
Building Services
Interior Design
Construction Services
Size
Services
Architecture
Engineering
Building Services
Interior Design
Construction Services
This project includes the design of a new medical office building and lobby and adds space for future departments to expand in the Ozarks Healthcare hospital as well as provide learning space for continued education. The project provides both in-patient and clinical spaces across two new buildings, as well as renovations to the main hospital.
The medical office building (MOB) is in-patient on the first floor with a new main entry that includes a three-story atrium and expansive concourse to allow for interior patient and visitor travel between the main hospital and Shaw building, a connecting building. A large imaging suite with room for two MRIs, two CT scan rooms, two X-ray rooms, mammography and ultrasound, and expansion space takes up the west portion of the MOB before it meets the Shaw building. The centrally located admissions reception area is immediately north of the new main entry with an extensive covered drop-off area. A modern commercial kitchen and food service area with dining room takes up the eastern portion of the MOB.
The entire MOB expansion is fully sprinklered. All patient egress corridors and the three-story atrium in the MOB are protected with automatic fire and smoke shutters with egress doors. Each of the upper floors of the MOB contain 46 exam rooms, six treatment rooms, and 15 physician’s offices and associated nurse’s stations with all necessary clinical support spaces and staff lounges. The pharmacy on the first floor of the main hospital is directly east of the MOB. The new in-patient and clinical pharmacy was designed to replace the existing pharmacy that had outgrown its allotted space. Once complete, the pharmacy will be both USP 797 and USP 800 compliant and will provide all prescriptions for the in-patient population of 114 patient beds, as well as provide out-patient clinics with a nearby location for patients to quickly pick up medicine as soon as their appointment in the MOB is complete.
In addition to the hospital expansion, the project includes Ozarks Healthcare’s first Women’s Center. The two-story Women’s Center provides six in-patient rooms, five labor/delivery/recovery/postpartum (LRDP) suites, two specialty operating rooms, and accompanying support spaces on the main level of the hospital. The lower level allows for wide-ranging, patient and staff education spaces, and also houses electrical, heating, and boiler room space for the addition above.
This project has added nearly 45 percent more space on campus that allows Ozarks Healthcare to thrive and grow in the years to come. The expansion allows Ozarks Healthcare to provide increased levels of care for the residents of West Plains and also allows additional specialists to be added to the team, providing Ozarks Healthcare with a competitive edge when patients are considering which hospital to use.

