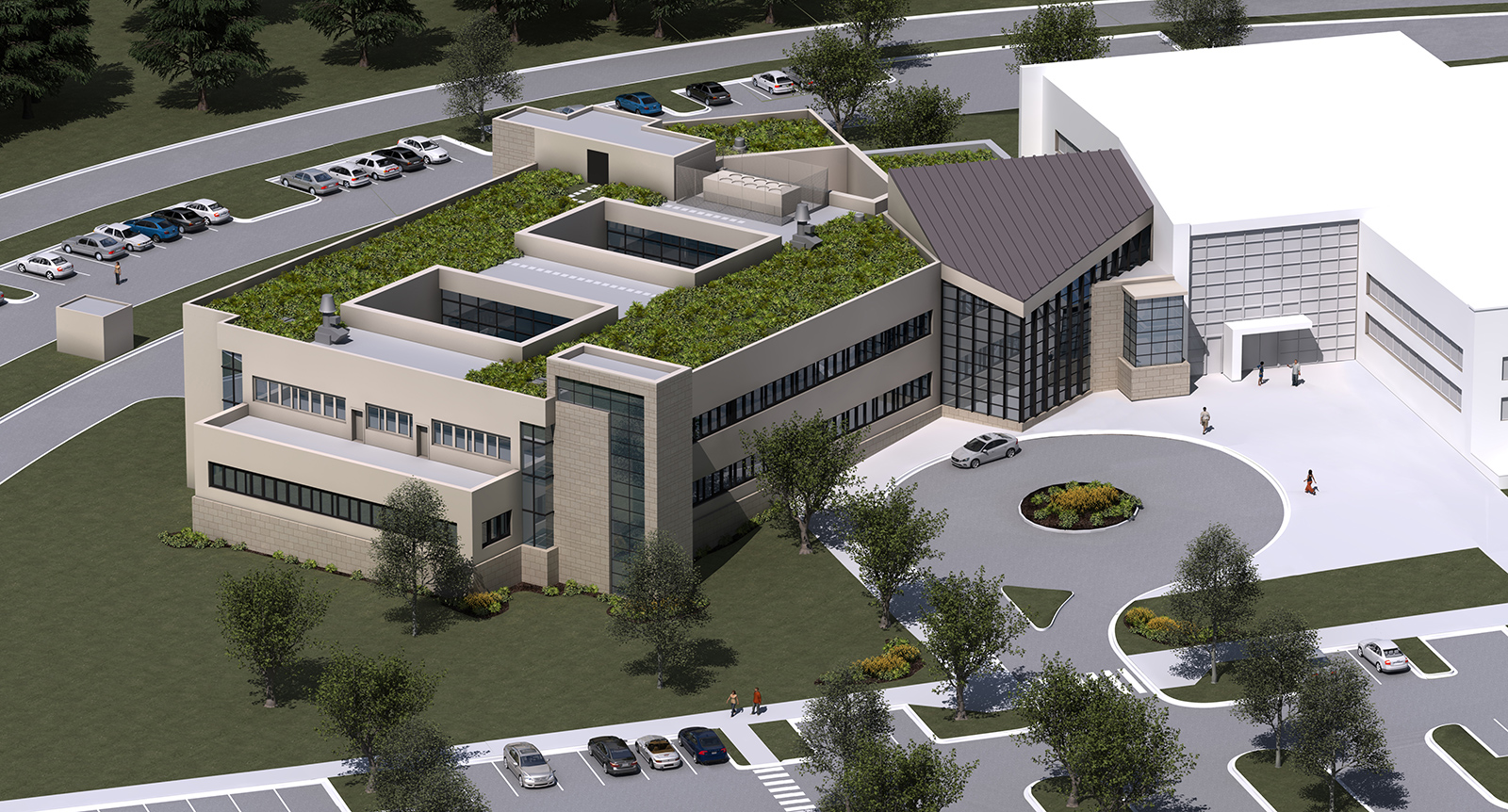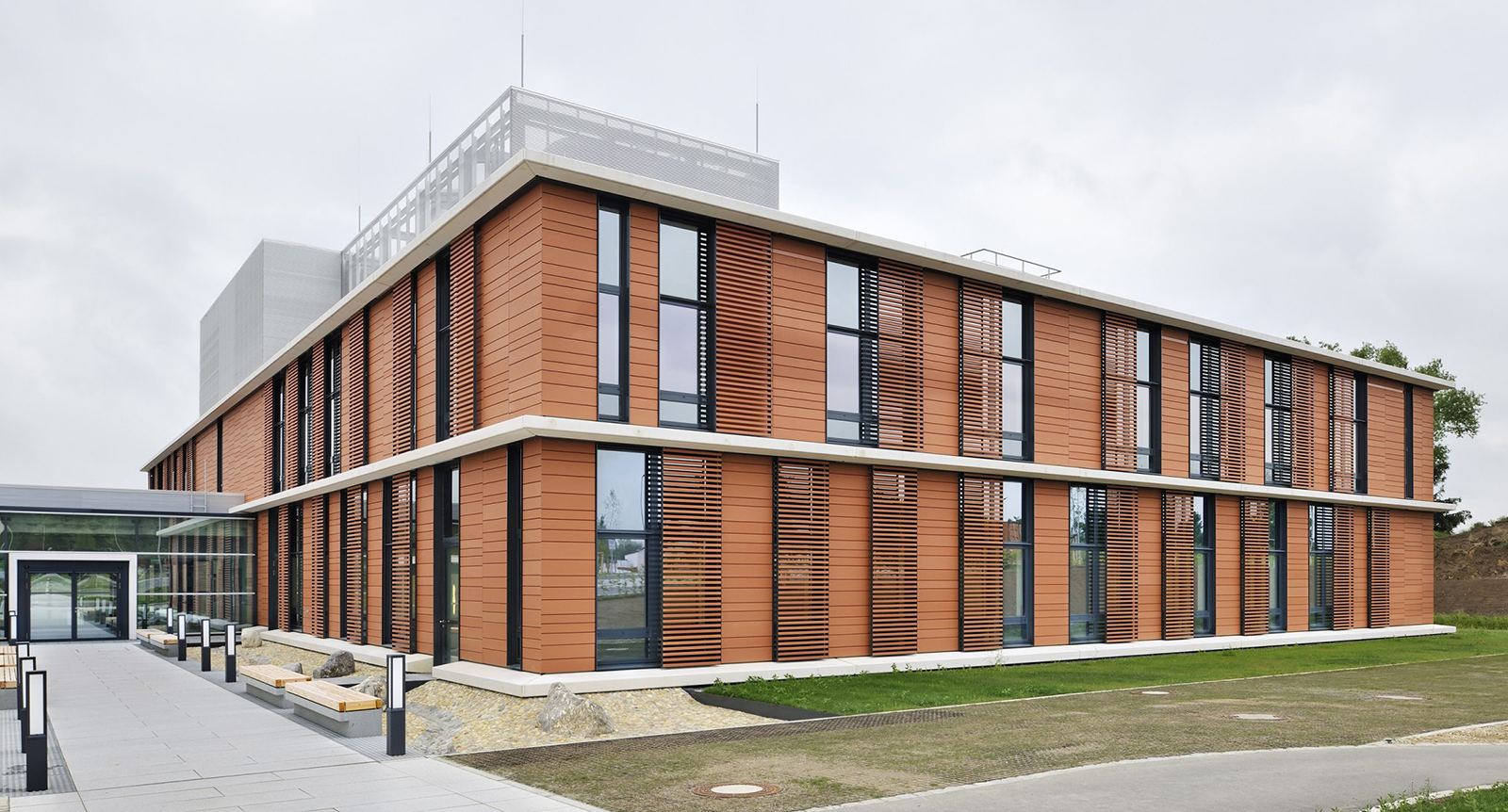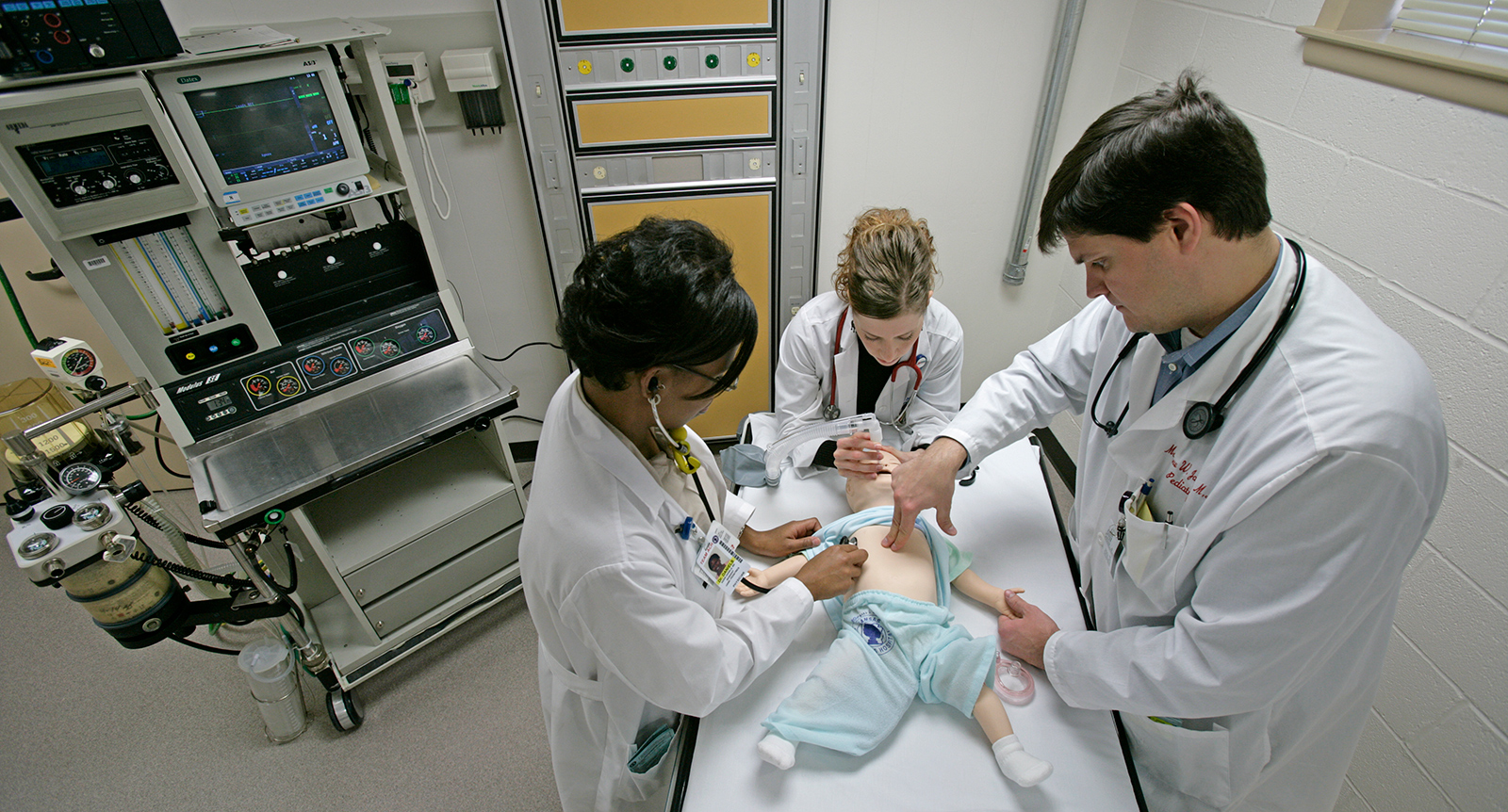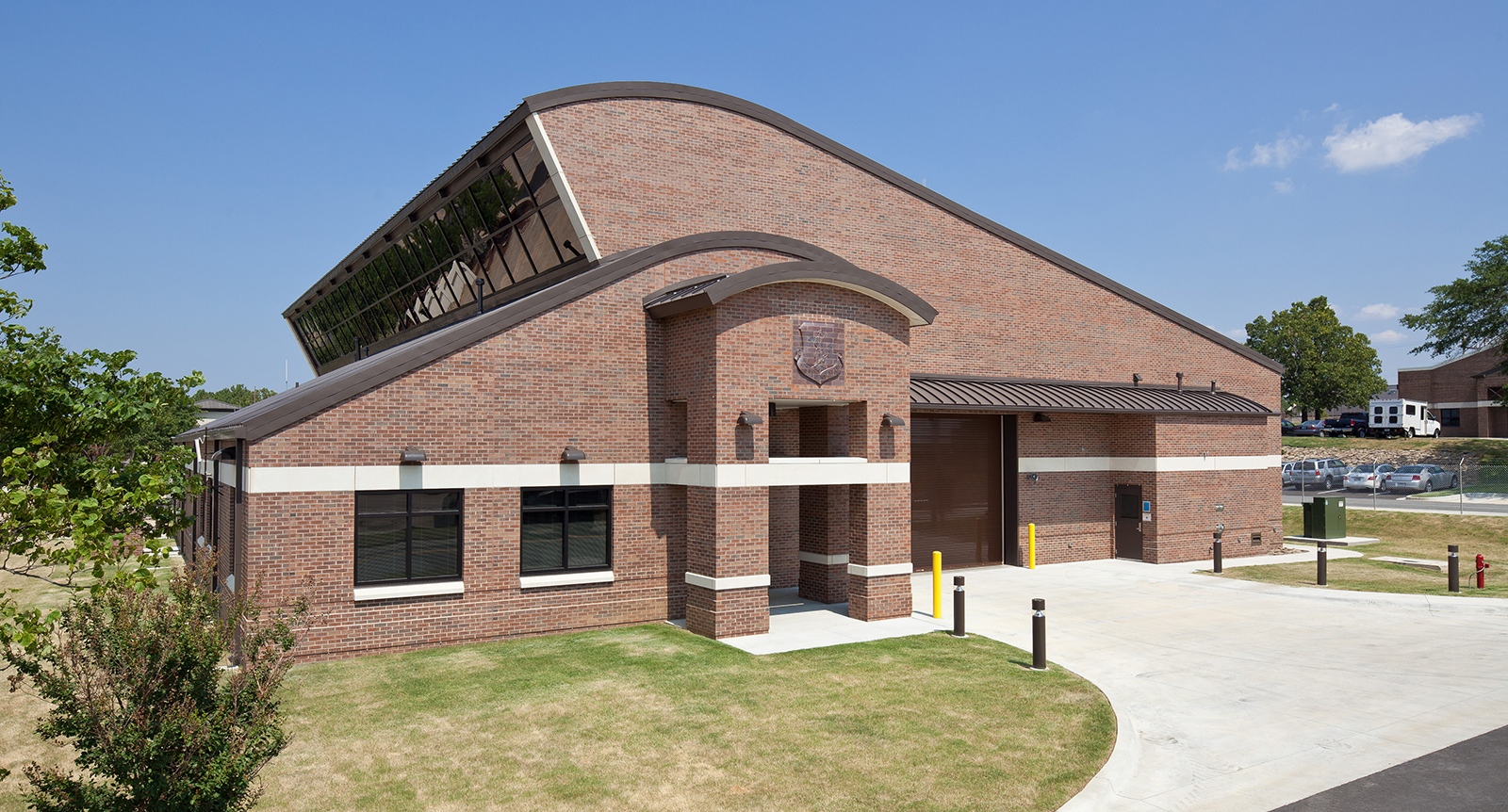This 13,000 square foot clinic expansion in Greenbrier serves as Conway Regional’s flagship for all their future clinic expansions across the State of Arkansas. The building was constructed in phases while the existing clinic remained operational. The medical clinic includes primary care for pediatrics, urology and cardiology clinics, a clinical lab, X-ray space, and a physical therapy center that can be expanded into a human performance center in the future. Cromwell provided architectural, mechanical, electrical, plumbing, life safety, and civil engineering services for this project.
Size
Services
Architecture
Engineering
Size
Services
Architecture
Engineering
This 13,000 square foot clinic expansion in Greenbrier serves as Conway Regional’s flagship for all their future clinic expansions across the State of Arkansas. The building was constructed in phases while the existing clinic remained operational. The medical clinic includes primary care for pediatrics, urology and cardiology clinics, a clinical lab, X-ray space, and a physical therapy center that can be expanded into a human performance center in the future. Cromwell provided architectural, mechanical, electrical, plumbing, life safety, and civil engineering services for this project.




