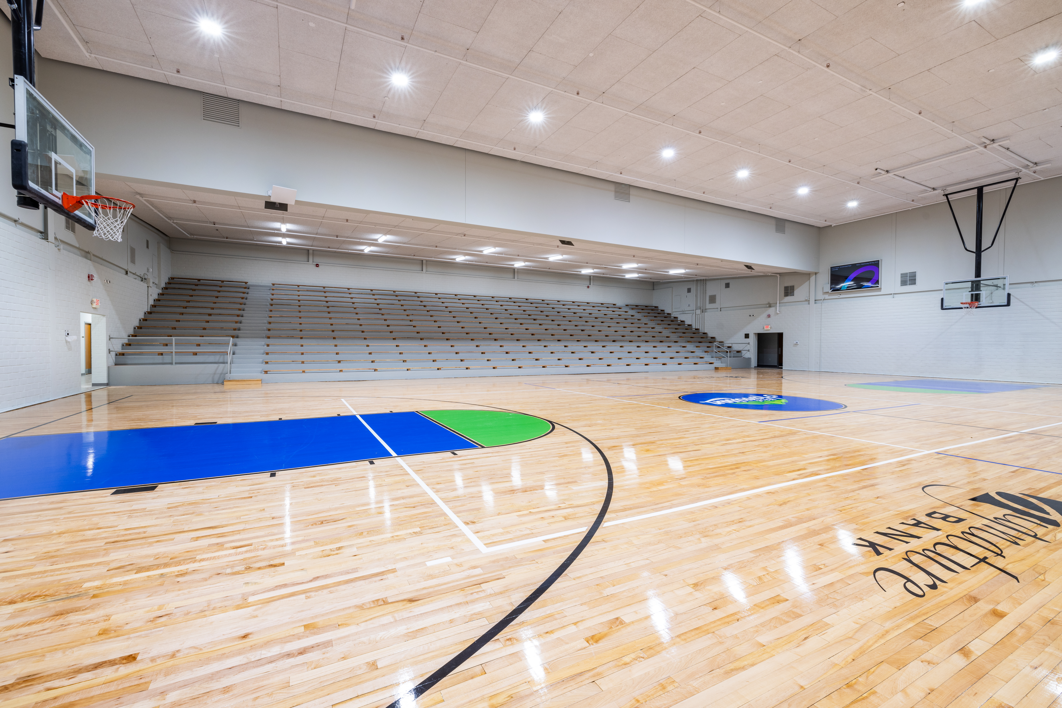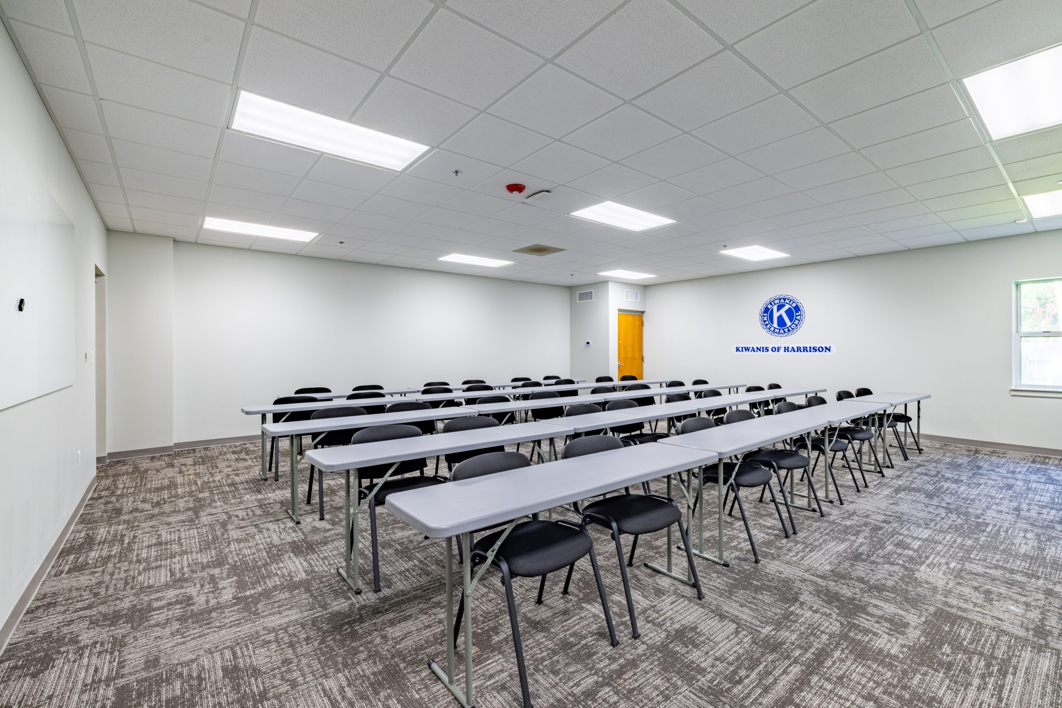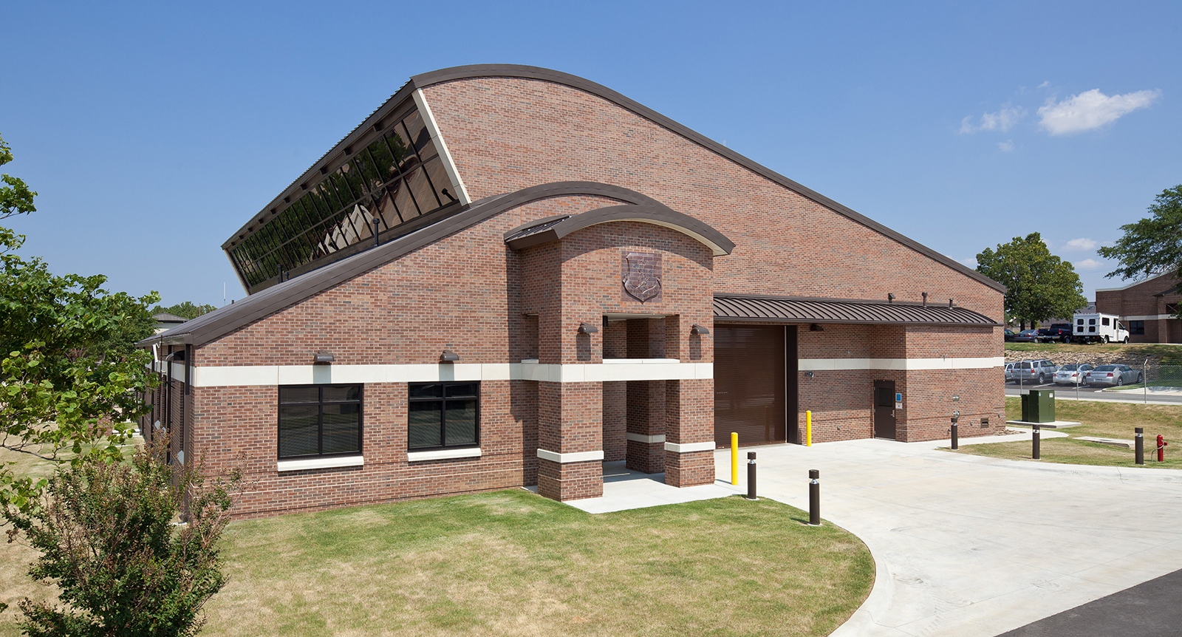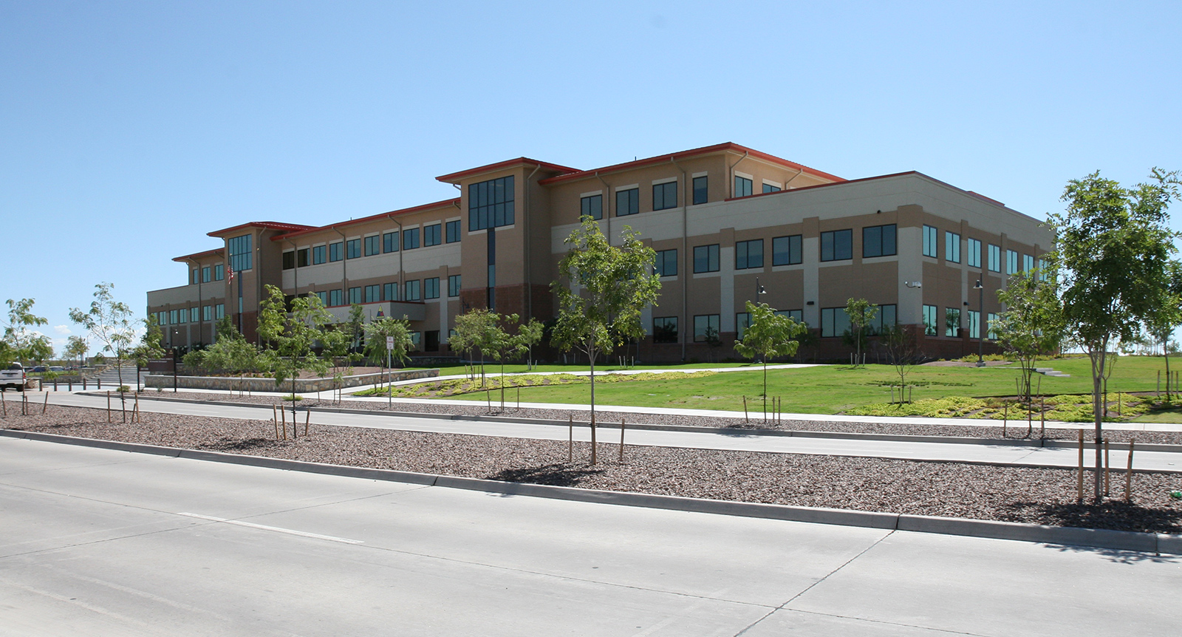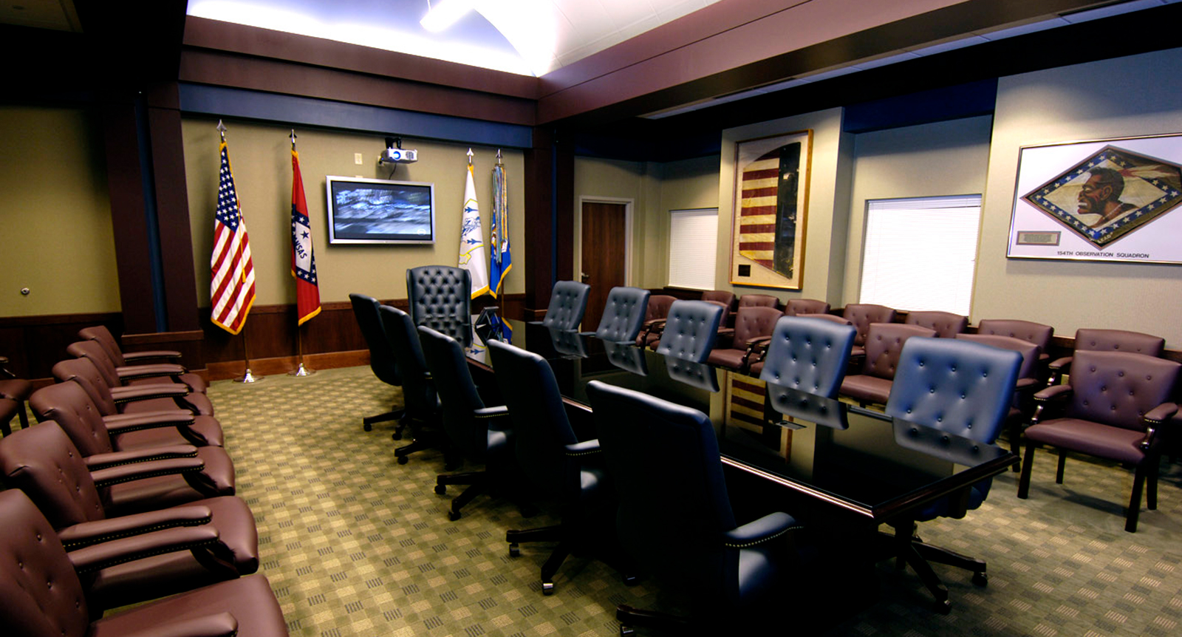Creekside Community Center exemplifies Cromwell’s commitment to transforming existing spaces into vibrant community hubs while staying within budget. By combining innovative design with functional improvements, we created a welcoming and engaging environment that enriches Harrison residents and fosters a strong sense of community.
Size
Services
Architecture
Engineering
Interior Design
Planning
Size
Services
Architecture
Engineering
Interior Design
Planning
Creekside Community Center exemplifies Cromwell’s commitment to transforming existing spaces into vibrant community hubs while staying within budget. By combining innovative design with functional improvements, we created a welcoming and engaging environment that enriches Harrison residents and fosters a strong sense of community.
The core of the project focused on revitalizing a 14,000-square-foot school building through comprehensive interior renovations. Vibrancy was added to the space using geometric color patterns, enhancing the atmosphere and easing navigation with color-marked hallways and paths.
The rejuvenated space houses various amenities, including flexible meeting rooms, engaging game rooms, a dedicated computer learning area, and an innovative e-sports lounge. These enhancements provide diverse spaces to cater to the community’s evolving needs and interests.
In addition to the school building, the gymnasium underwent interior improvements to optimize its functionality and appeal. The existing basketball court and bleachers were refinished, preserving their sporting heritage. Moreover, a specially designed children’s indoor play area has been incorporated, ensuring a family-friendly environment. To accommodate regional tournament play, necessary facilities and amenities were added, further enhancing the gymnasium’s versatility for the community.

