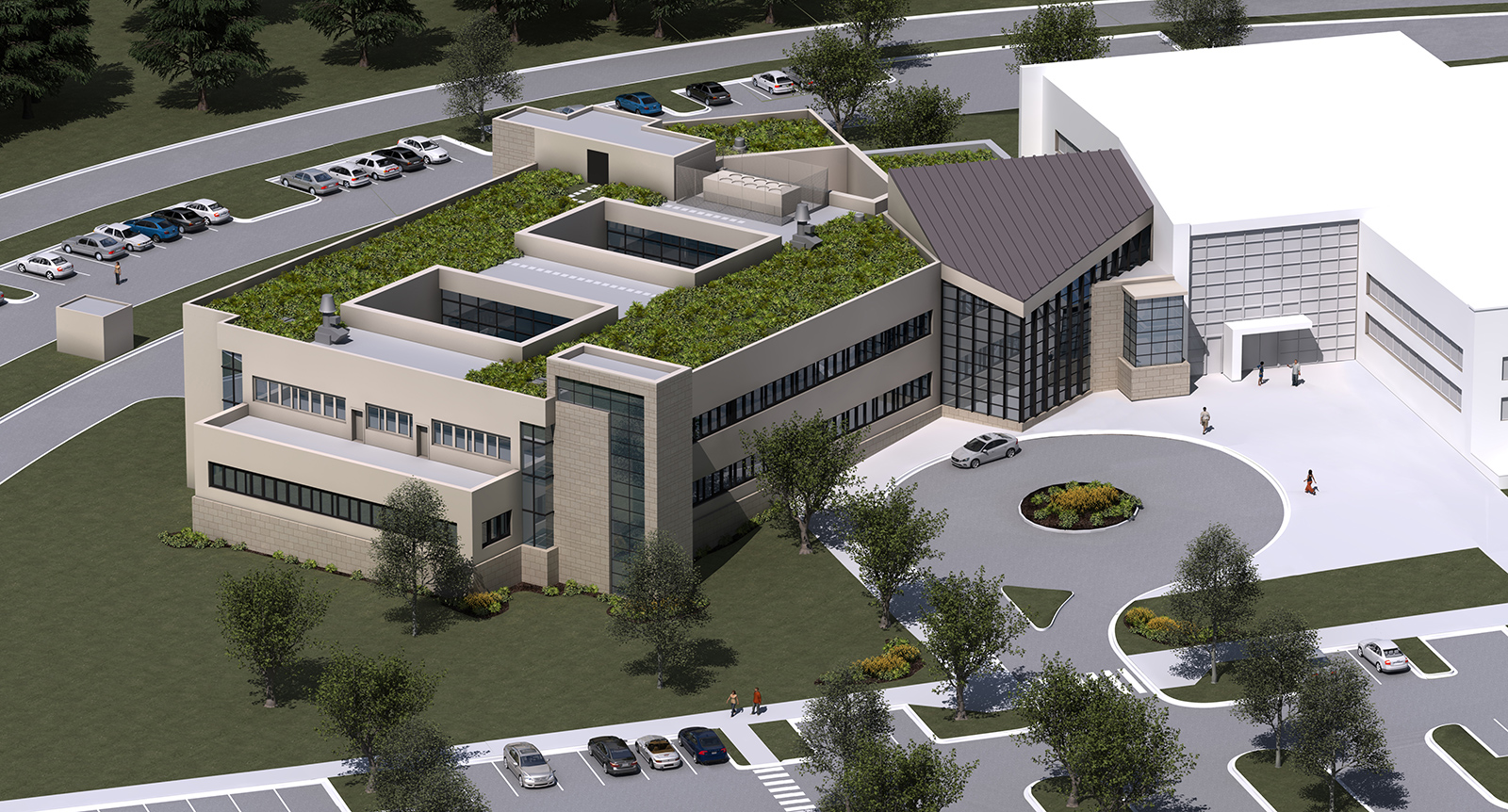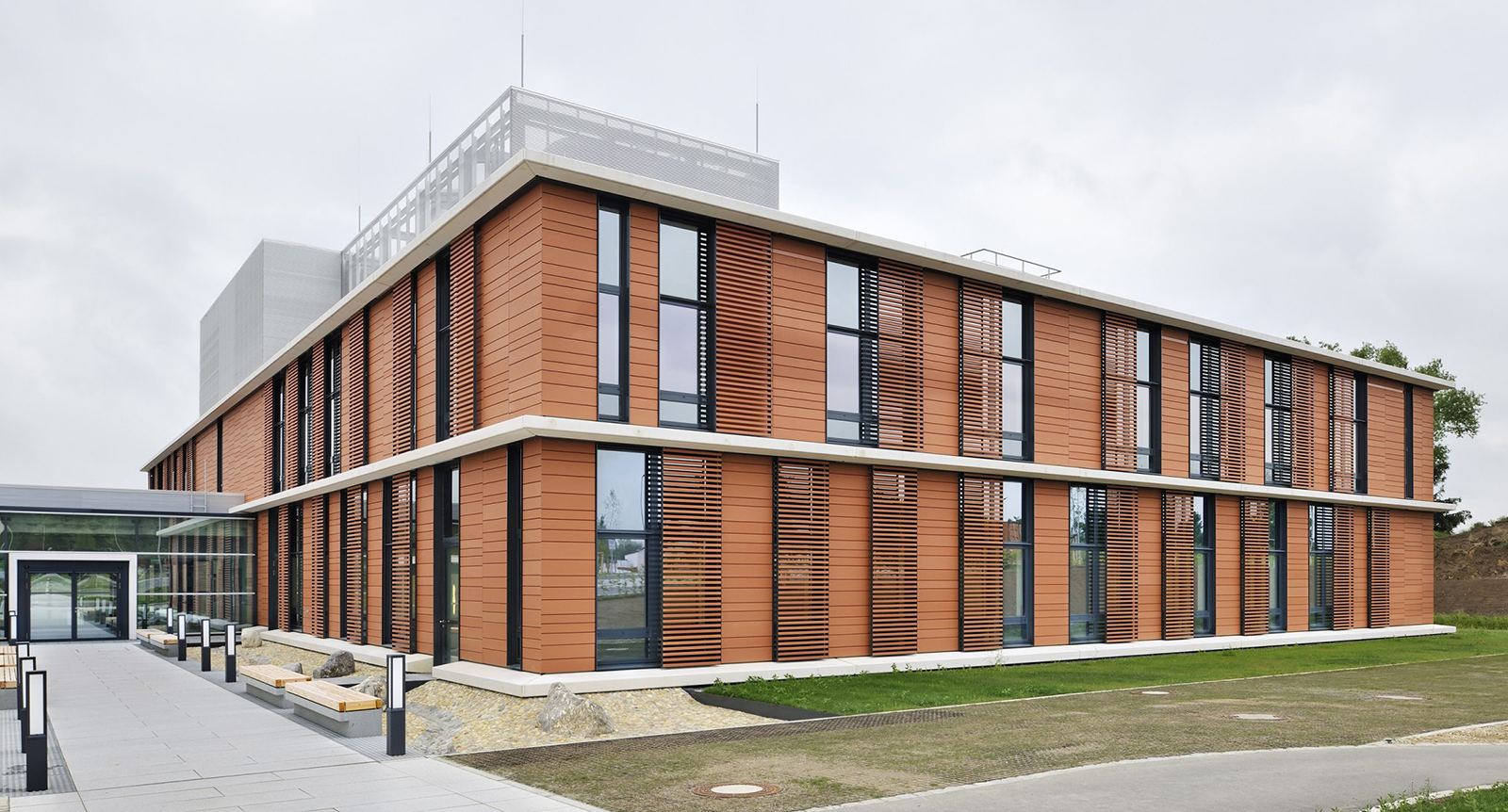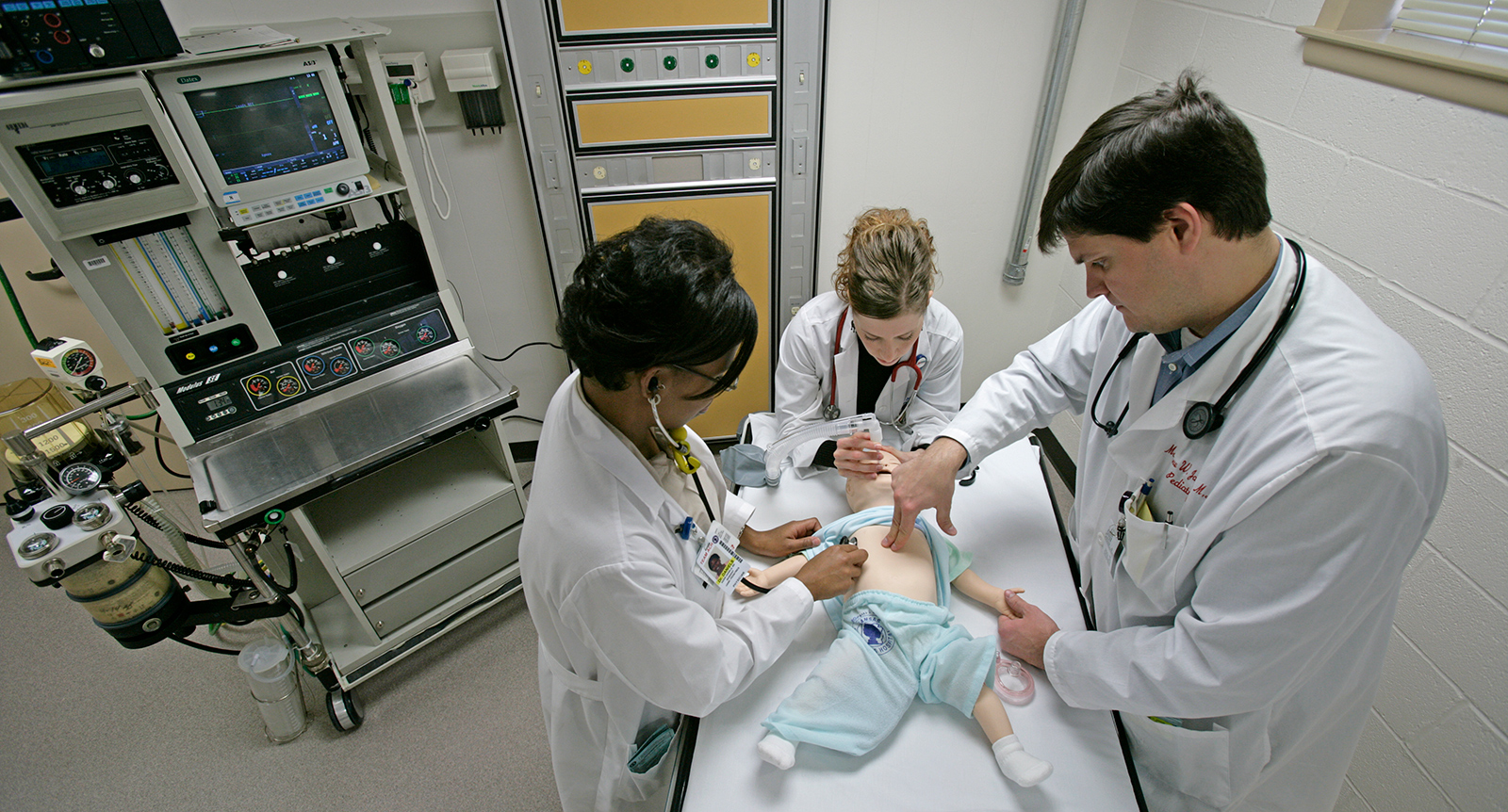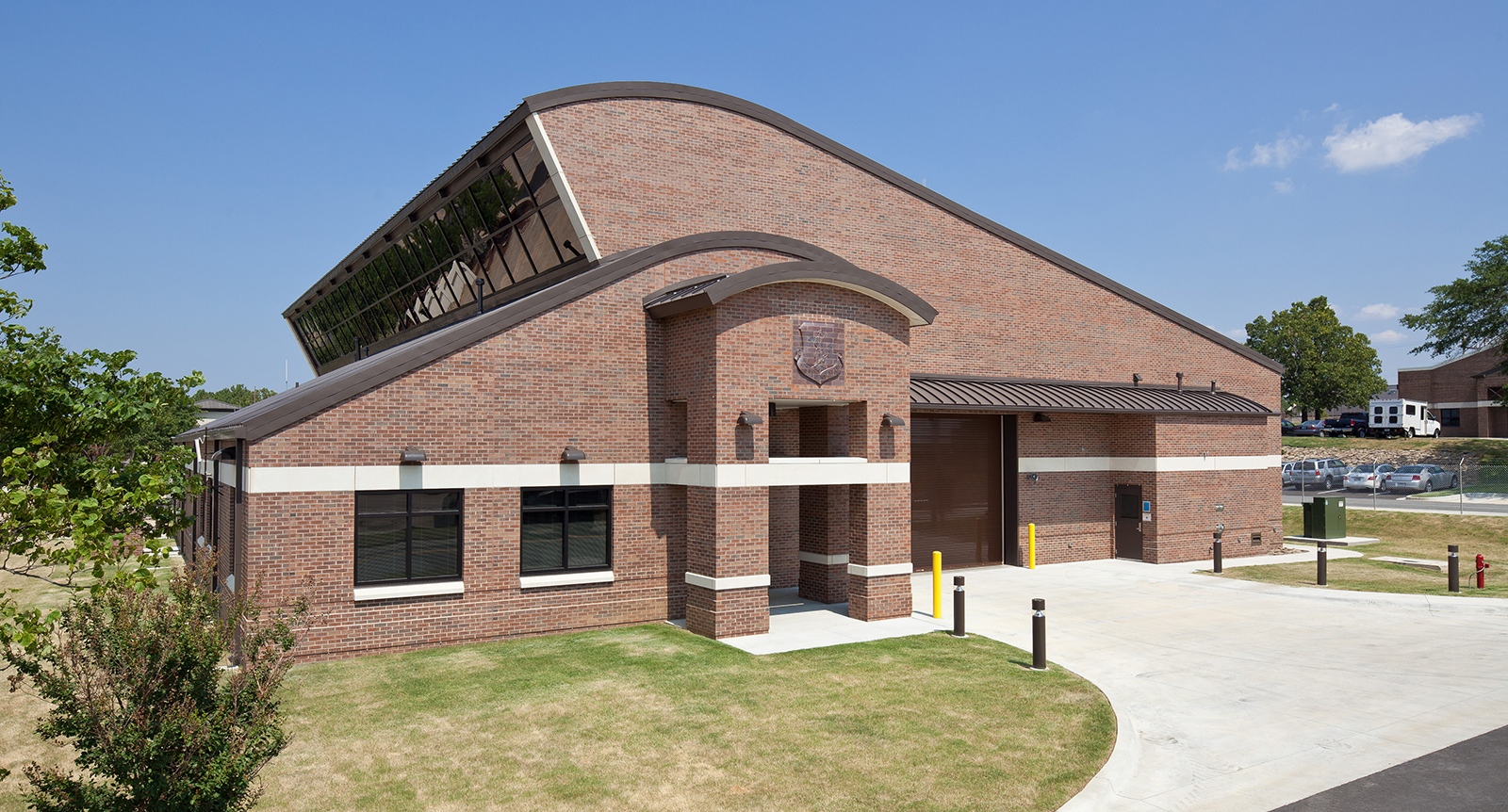Conway Regional Medical Office Building Construction
This new, four-story medical office building (MOB) provides 47,738 SF of space dedicated primarily to women’s health services, housing Conway OB-GYN and Conway Women’s Health, two of the three primary obstetrics/gynecology practices in Conway. The new facility also allows for expansion of the Conway Regional Neuroscience Center and Conway Regional Pain Management Services.
An important part of the project involved incorporating feedback from the Physician Groups whose clinics occupy each floor of the building. An extensive amount of time was spent interviewing the Physician Groups to learn more about their specific needs and concerns for each clinic layout. The design team then worked through adjacency diagrams that were approved by each Physician Group prior to designing the floor plate.
The first floor of the MOB houses a Phlebotomy Lab and Blood Draw area, a Physical Therapy clinic specializing in pelvic floor and urological therapy, and a future outpatient Pharmacy and future clinical space. The second and third floors are 14,246 SF each and accommodate a tenant OB-GYN clinic. The second and third floor clinics provide enough exam rooms for six to eight physicians at an exam room ratio of 3:1. Each floor has both Ultrasound Suites with ample visitor space as well as Urinalysis Labs and treatment rooms to allow for procedures requiring only local anesthesia. The third-floor tenant also has a Mona Lisa treatment room and extensive staff workspaces.
Cromwell collaborated with DeYmaz Design Group on the OB-GYN waiting room.
Size
Services
Architecture
Engineering
Interior Design
Size
Services
Architecture
Engineering
Interior Design
Conway Regional Medical Office Building Construction
This new, four-story medical office building (MOB) provides 47,738 SF of space dedicated primarily to women’s health services, housing Conway OB-GYN and Conway Women’s Health, two of the three primary obstetrics/gynecology practices in Conway. The new facility also allows for expansion of the Conway Regional Neuroscience Center and Conway Regional Pain Management Services.
An important part of the project involved incorporating feedback from the Physician Groups whose clinics occupy each floor of the building. An extensive amount of time was spent interviewing the Physician Groups to learn more about their specific needs and concerns for each clinic layout. The design team then worked through adjacency diagrams that were approved by each Physician Group prior to designing the floor plate.
The first floor of the MOB houses a Phlebotomy Lab and Blood Draw area, a Physical Therapy clinic specializing in pelvic floor and urological therapy, and a future outpatient Pharmacy and future clinical space. The second and third floors are 14,246 SF each and accommodate a tenant OB-GYN clinic. The second and third floor clinics provide enough exam rooms for six to eight physicians at an exam room ratio of 3:1. Each floor has both Ultrasound Suites with ample visitor space as well as Urinalysis Labs and treatment rooms to allow for procedures requiring only local anesthesia. The third-floor tenant also has a Mona Lisa treatment room and extensive staff workspaces.
Cromwell collaborated with DeYmaz Design Group on the OB-GYN waiting room.




