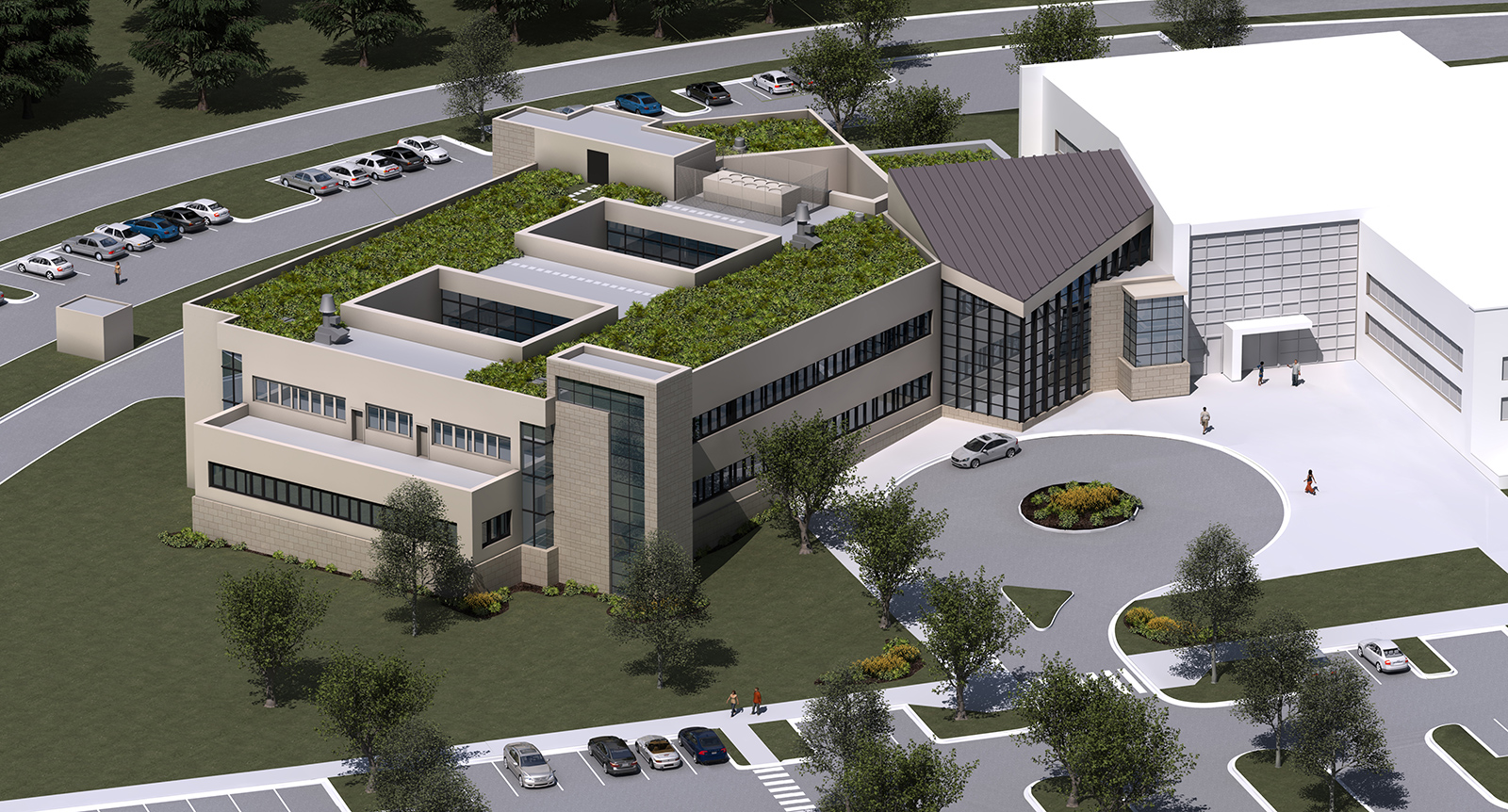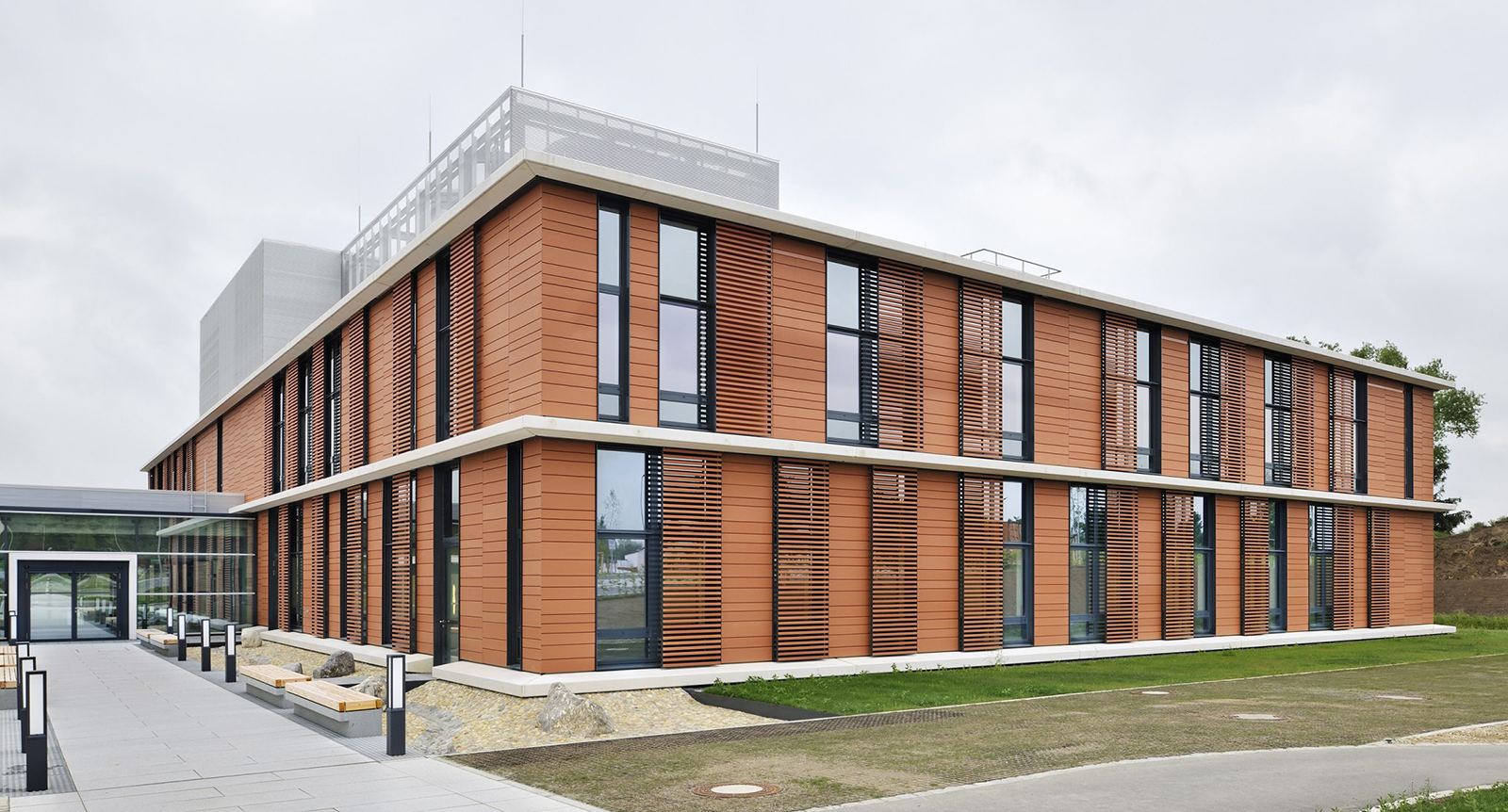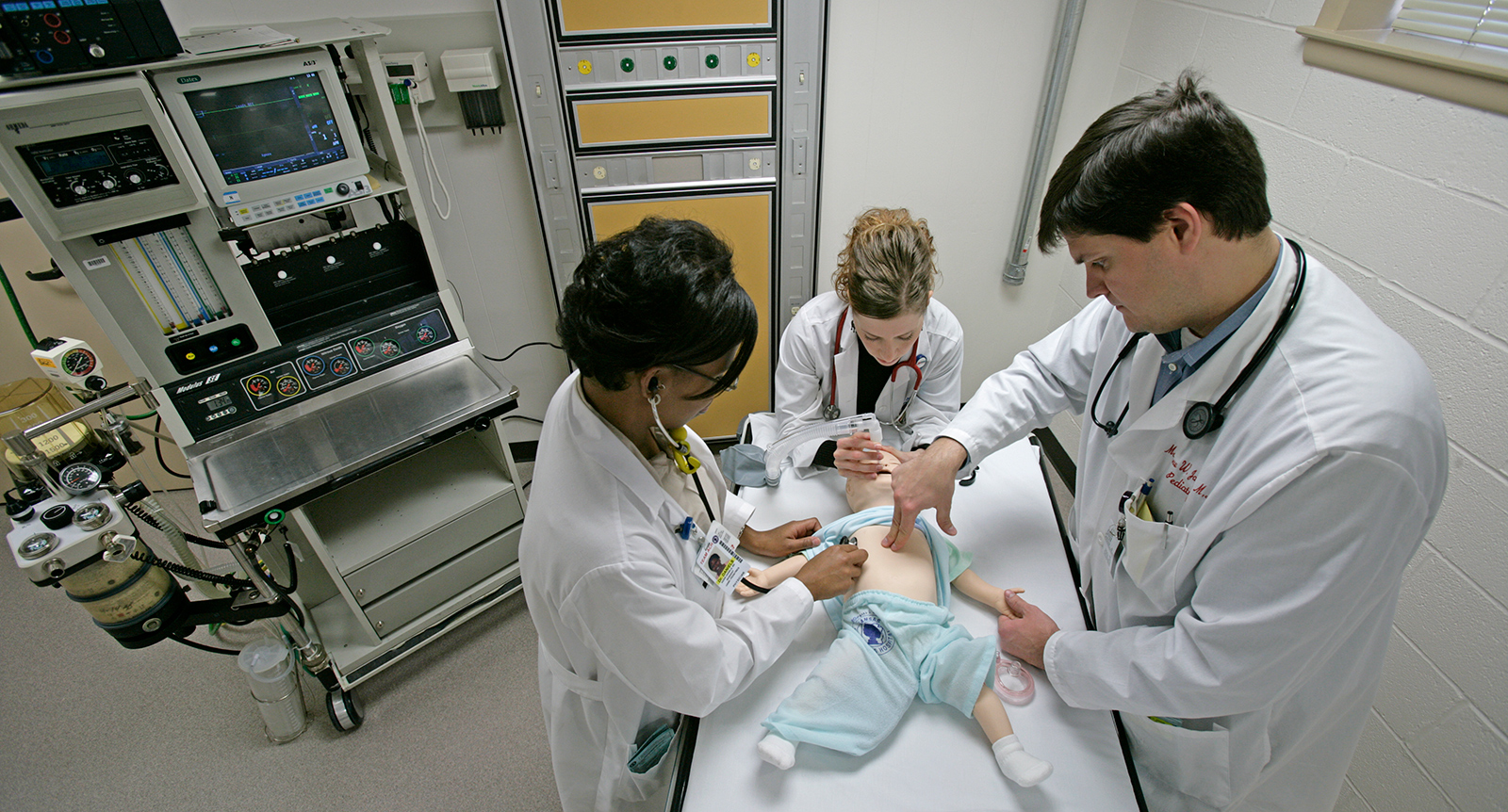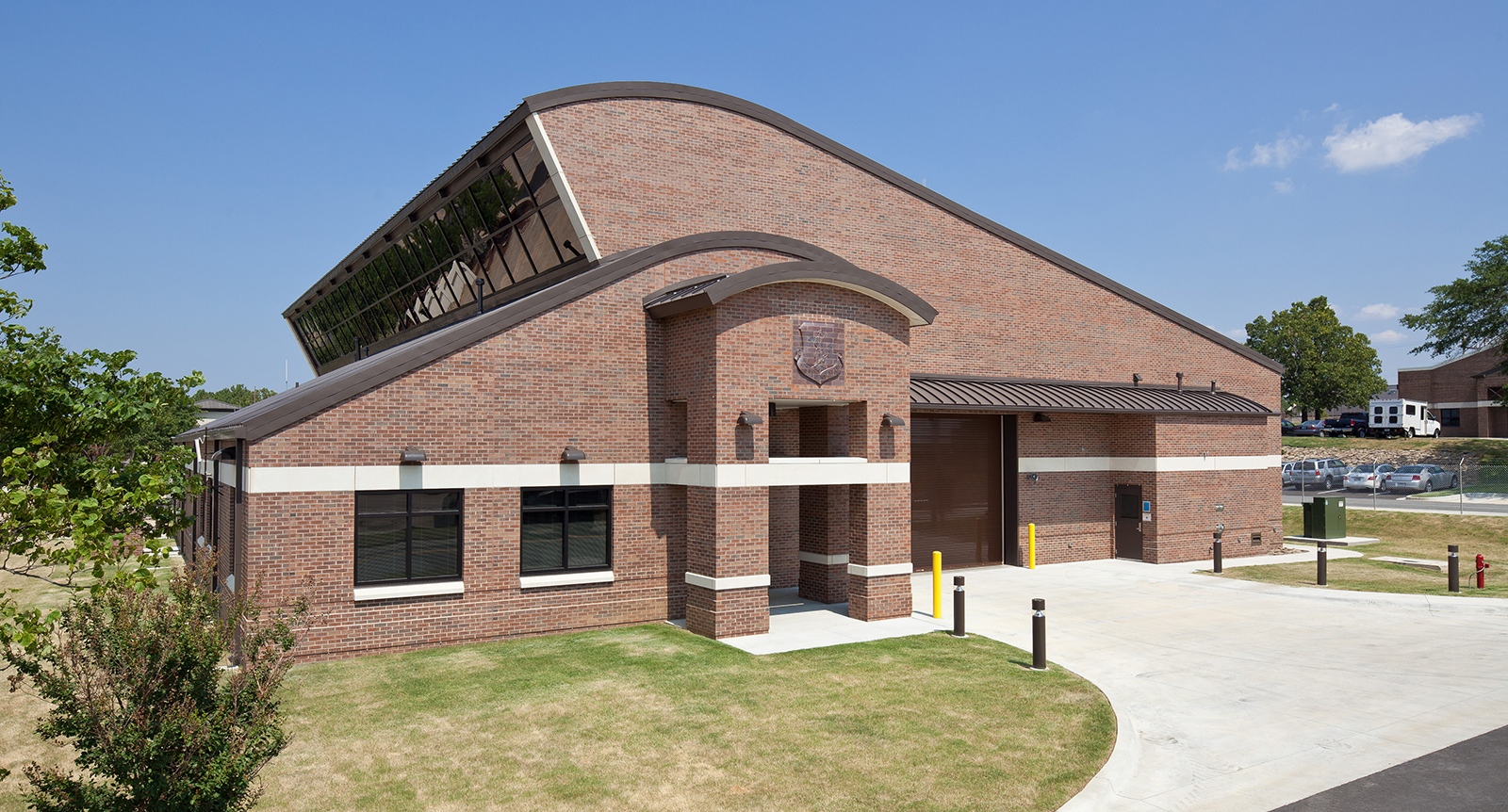This new construction, free-standing 15,000 SF urology clinic features practice pod layout for two physicians simultaneously. The pod design maximizes staff efficiency while providing each physician with dedicated waiting, four exam rooms, two patient toilets, cysto room, check-in and check-out, consultation, scheduling, and nurse work areas. The Procedure suite for outpatient services houses CT, fluoroscopy, procedure room, and other outpatient support areas. Doctor and nurse work areas are located adjacent to clinics, but private from patient circulation. Medical records areas were designed for conversion to future practice pod upon transition to electronic record keeping. The site was master planned for a 3,200 SF future addition.
Size
Services
Architecture
Engineering
Interior Design
Awards
ASID Gold Award
Size
Services
Architecture
Engineering
Interior Design
Awards
ASID Gold Award
This new construction, free-standing 15,000 SF urology clinic features practice pod layout for two physicians simultaneously. The pod design maximizes staff efficiency while providing each physician with dedicated waiting, four exam rooms, two patient toilets, cysto room, check-in and check-out, consultation, scheduling, and nurse work areas. The Procedure suite for outpatient services houses CT, fluoroscopy, procedure room, and other outpatient support areas. Doctor and nurse work areas are located adjacent to clinics, but private from patient circulation. Medical records areas were designed for conversion to future practice pod upon transition to electronic record keeping. The site was master planned for a 3,200 SF future addition.




