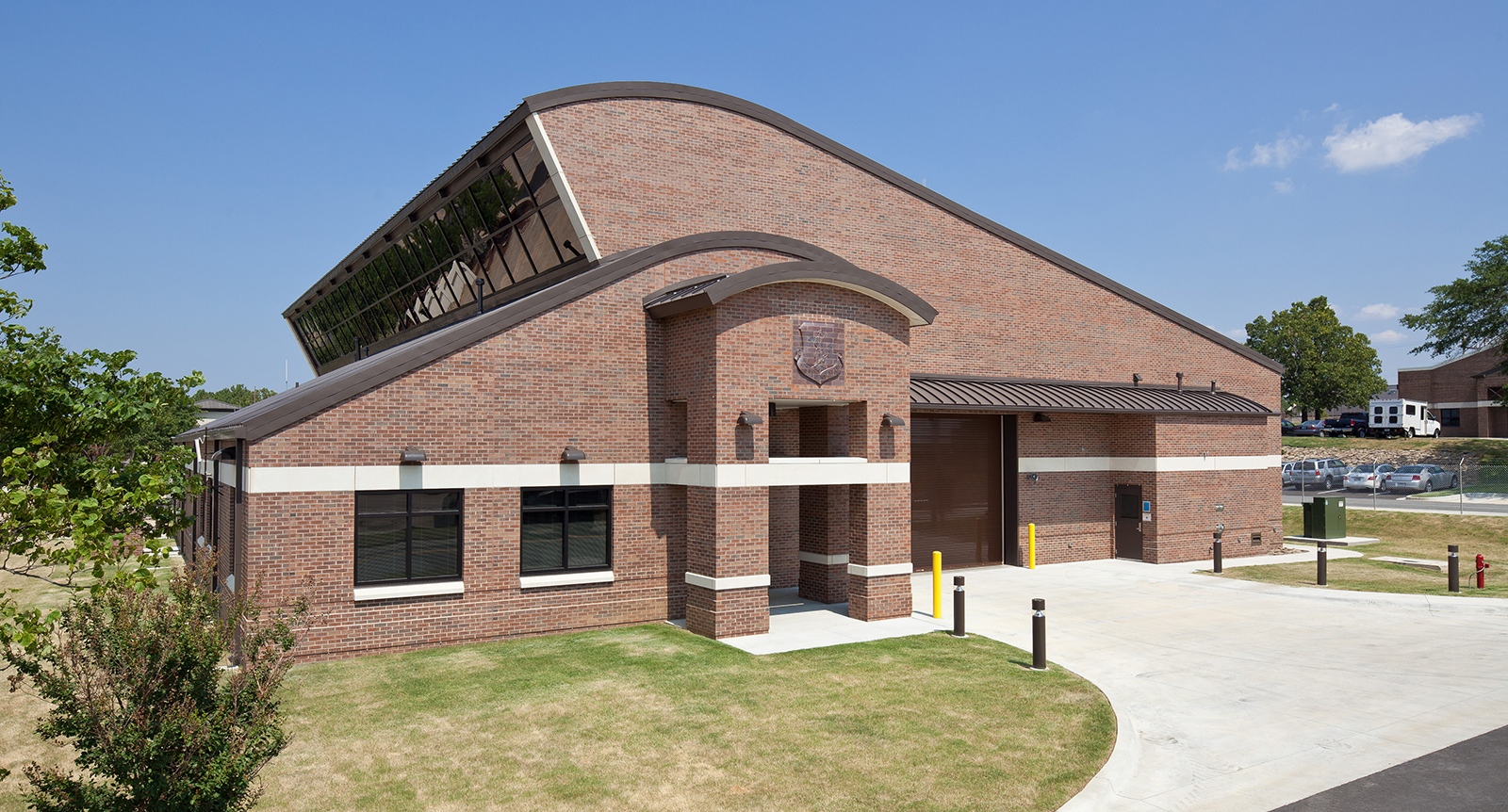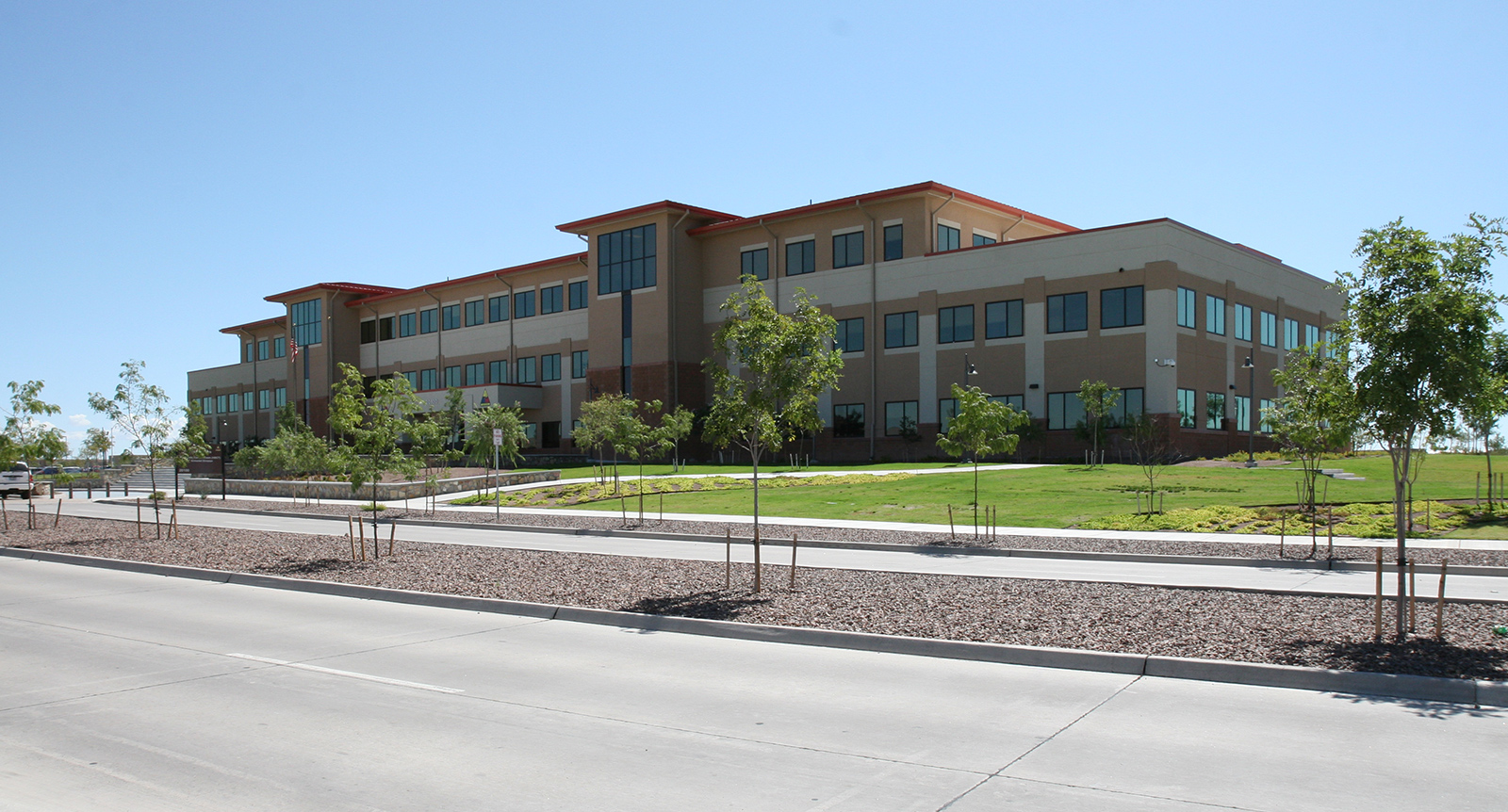The U.S. Army recently completed the planning stages of a new medical campus on Rhine Ordnance Barracks, Germany. The 985,000 SF military hospital includes nine operating rooms, nearly 70 hospital beds, 120 exam rooms, and contingency-surge capacity to more than 90 beds. The first phase of this project is the Access Control Point (ACP), in which Cromwell has completed the Design Phase commissioning and is currently working on the Construction Phase and Post Acceptance Phase Commissioning Services.
The ACP is located at the corridor at an Installation which will first be utilized as the construction entrance, and will then become the main gate for the Army installation. Additionally, this new ACP will replace the adjacent Ramstein Air Force Base East gate. An ACP provides the first physical security boundary layer that restricts access to both U.S. Army and Air Force Installations. ACP guards control the active barriers to deny or permit entry on to the Installation. The entire phased Medical Campus project, which includes the ACP, currently has an estimated budget of $990M.
All facilities of the project, will comply with both U.S. and German requirements and pursue a minimum of Leadership in Energy and Environmental Design (LEED) Silver certification. The facilities that make up the ACP include a watch tower, gate house with several gate guard booths, a search office, break room / locker facility, a visitor control center, and power supply generator station.
The Access Control Point security features include a comprehensive video surveillance system, several types of active barriers, alarm and communication requirements, emergency power, and exterior lighting control. Cromwell utilized UFC-4-022-01 Entry Control Facilities-Access Control Points as the primary reference, and worked directly with ACP specialists in the Omaha District to integrate additional systems testing matrix into our Functional Performance Tests.
The Design Commissioning scope included all the mechanical systems of each facility, but largely focused on the security features of the ACP. Specialized systems included several types of active barriers, comprehensive video surveillance system, alarm and communication requirements, and exterior lighting control. For this project, Cromwell used the Army ACP Standard Guide as the primary reference and worked with ACP specialists in the Omaha District to integrate their additional systems testing matrix into our Functional Performance Tests.
Rendering by HOK
Services
Energy Services
Services
Energy Services
The U.S. Army recently completed the planning stages of a new medical campus on Rhine Ordnance Barracks, Germany. The 985,000 SF military hospital includes nine operating rooms, nearly 70 hospital beds, 120 exam rooms, and contingency-surge capacity to more than 90 beds. The first phase of this project is the Access Control Point (ACP), in which Cromwell has completed the Design Phase commissioning and is currently working on the Construction Phase and Post Acceptance Phase Commissioning Services.
The ACP is located at the corridor at an Installation which will first be utilized as the construction entrance, and will then become the main gate for the Army installation. Additionally, this new ACP will replace the adjacent Ramstein Air Force Base East gate. An ACP provides the first physical security boundary layer that restricts access to both U.S. Army and Air Force Installations. ACP guards control the active barriers to deny or permit entry on to the Installation. The entire phased Medical Campus project, which includes the ACP, currently has an estimated budget of $990M.
All facilities of the project, will comply with both U.S. and German requirements and pursue a minimum of Leadership in Energy and Environmental Design (LEED) Silver certification. The facilities that make up the ACP include a watch tower, gate house with several gate guard booths, a search office, break room / locker facility, a visitor control center, and power supply generator station.
The Access Control Point security features include a comprehensive video surveillance system, several types of active barriers, alarm and communication requirements, emergency power, and exterior lighting control. Cromwell utilized UFC-4-022-01 Entry Control Facilities-Access Control Points as the primary reference, and worked directly with ACP specialists in the Omaha District to integrate additional systems testing matrix into our Functional Performance Tests.
The Design Commissioning scope included all the mechanical systems of each facility, but largely focused on the security features of the ACP. Specialized systems included several types of active barriers, comprehensive video surveillance system, alarm and communication requirements, and exterior lighting control. For this project, Cromwell used the Army ACP Standard Guide as the primary reference and worked with ACP specialists in the Omaha District to integrate their additional systems testing matrix into our Functional Performance Tests.
Rendering by HOK



