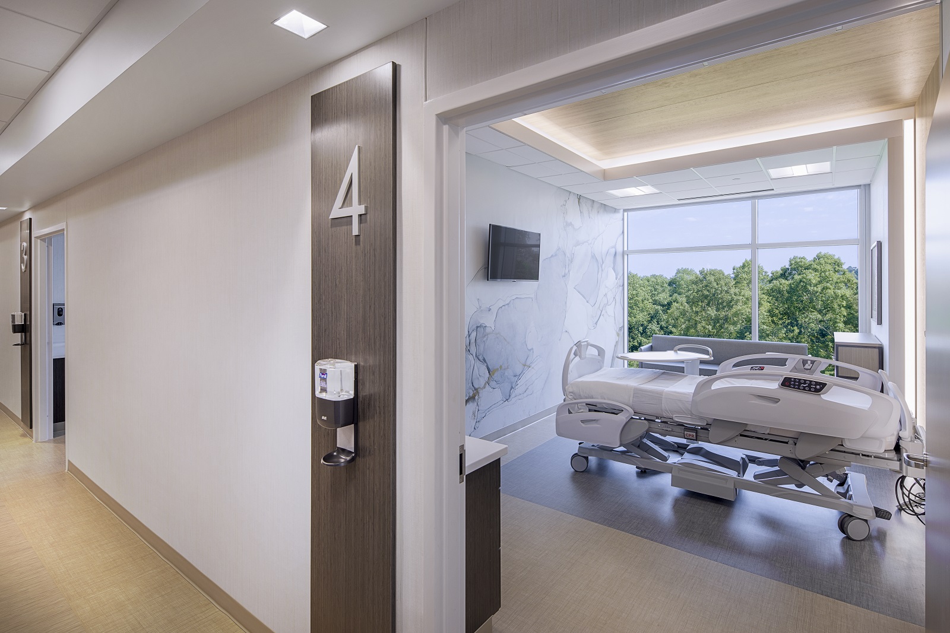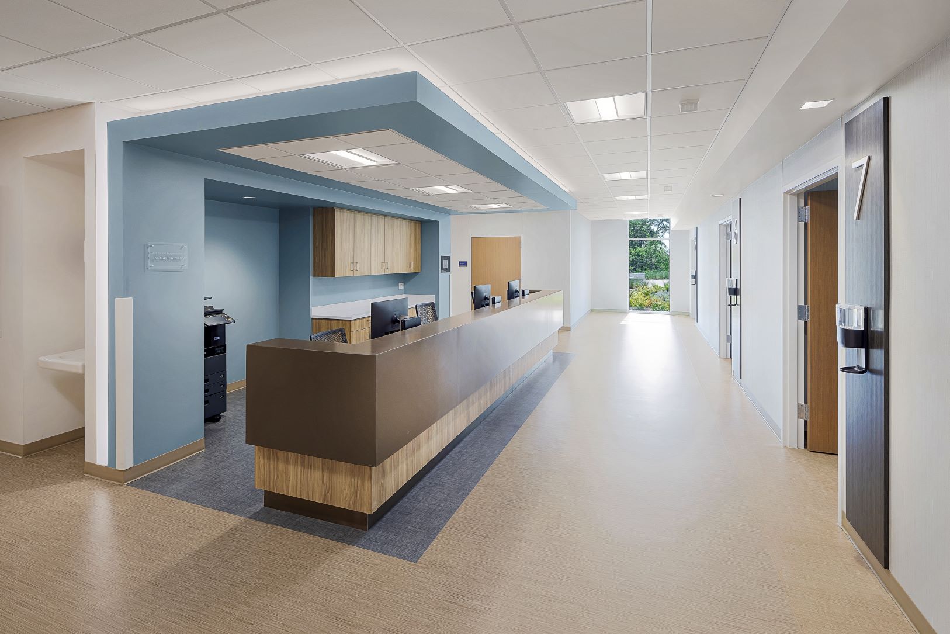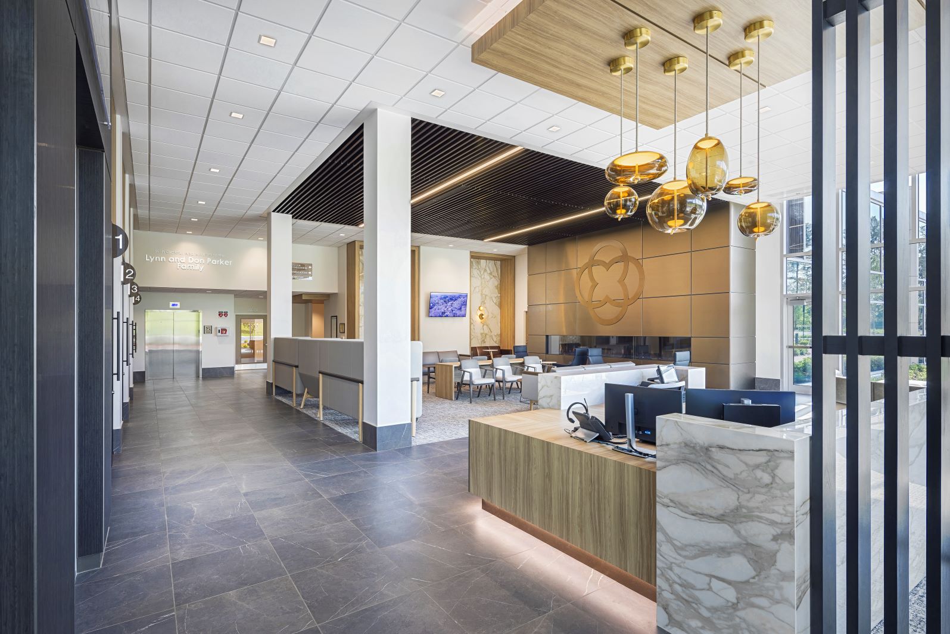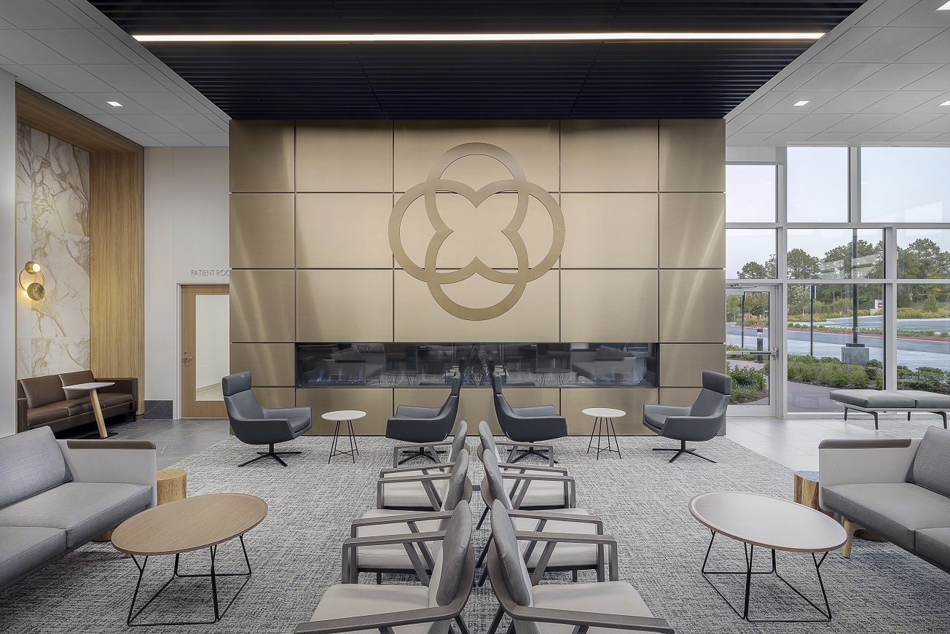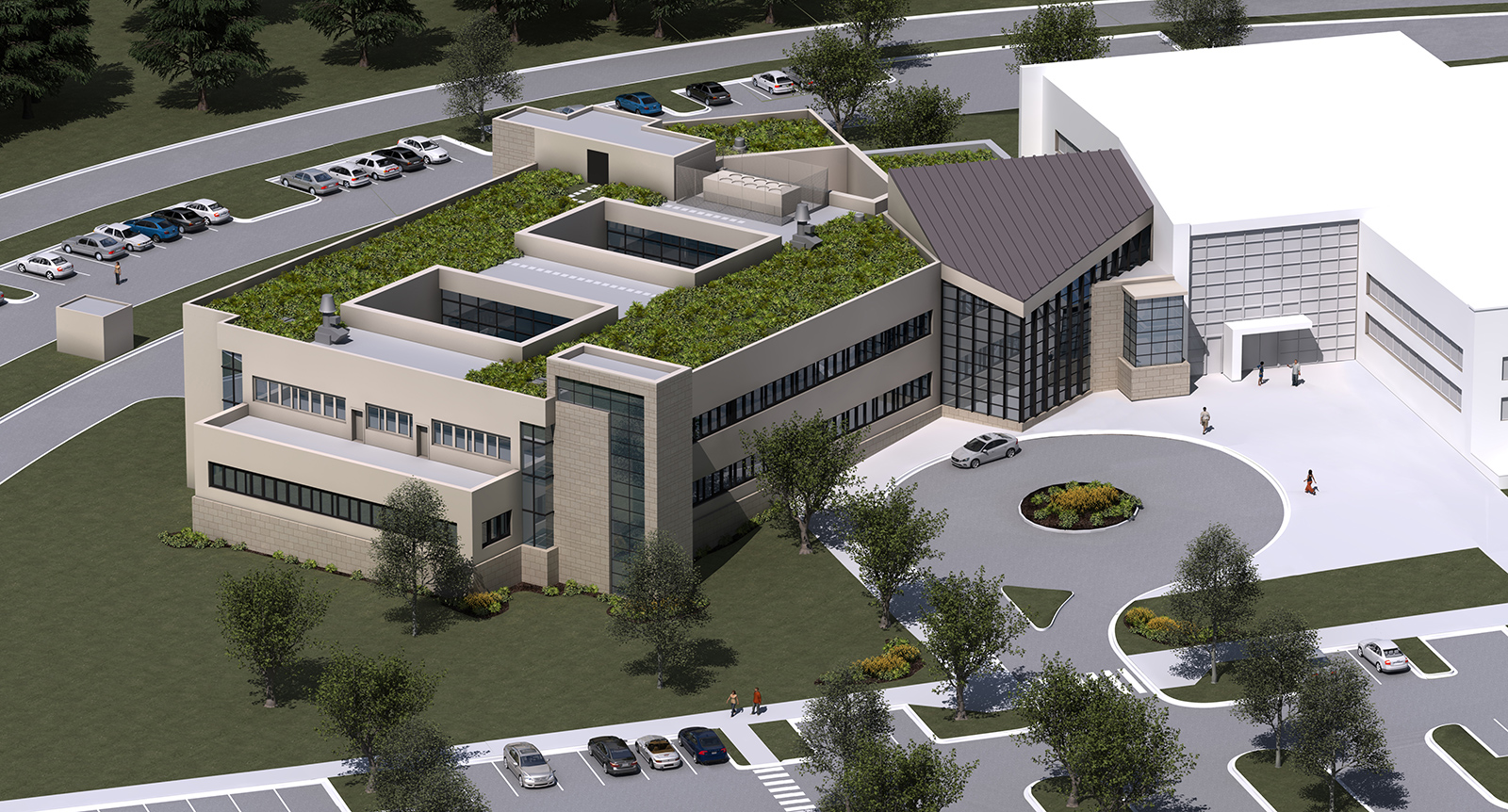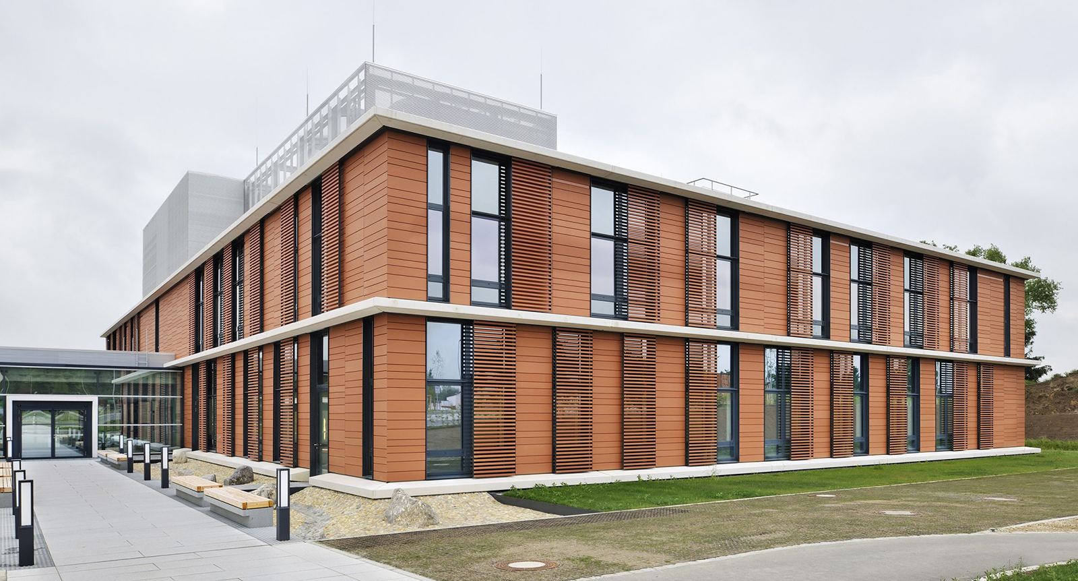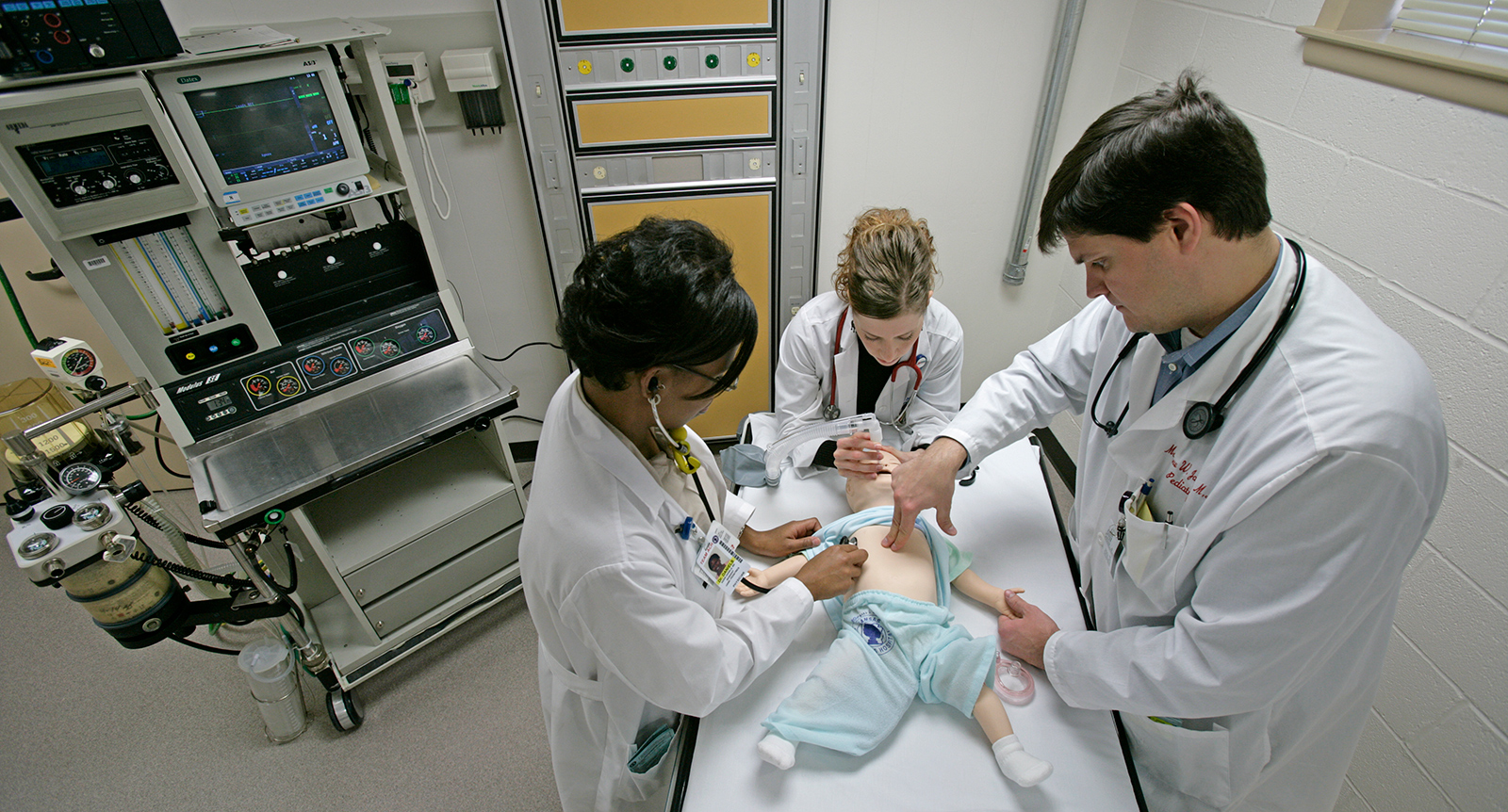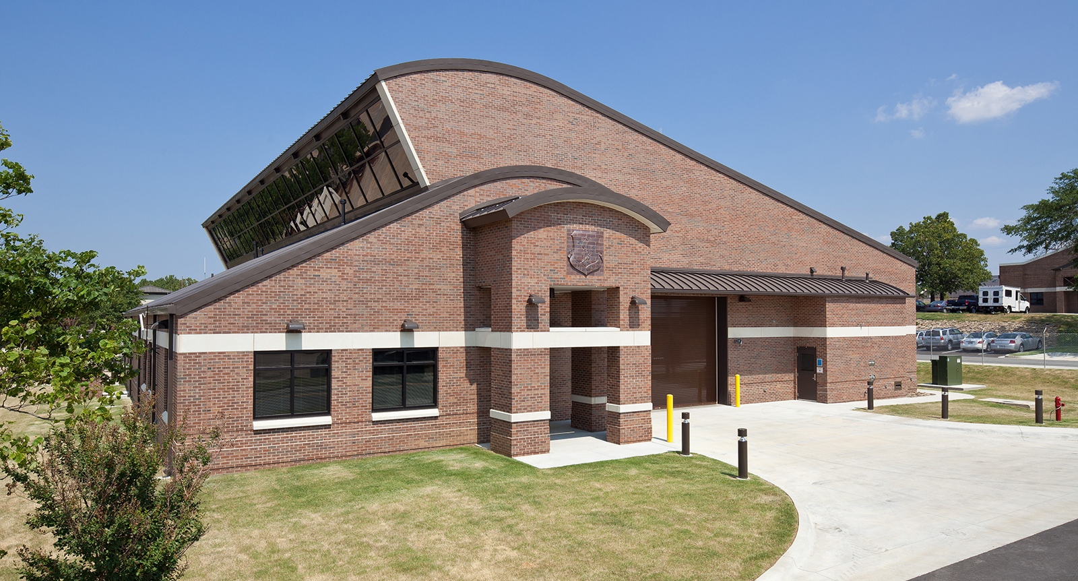The new CARTI Surgery Center is the first dedicated ambulatory cancer surgery center in Arkansas. It offers extended stay capabilities, and provides advanced surgical care unlike anything available in Arkansas. CARTI’s new multi-specialty surgical department, which includes fellowship-trained oncologic surgeons, provides patients access to world class management of all types of cancers in a uniquely serene surgical setting.
Size
Services
Architecture
Engineering
Interior Design
Construction Administration
Awards
Size
Services
Architecture
Engineering
Interior Design
Construction Administration
Awards
The new CARTI Surgery Center is the first dedicated ambulatory cancer surgery center in Arkansas. It offers extended stay capabilities, and provides advanced surgical care unlike anything available in Arkansas. CARTI’s new multi-specialty surgical department, which includes fellowship-trained oncologic surgeons, provides patients access to world class management of all types of cancers in a uniquely serene surgical setting.
CARTI’s vision to transform cancer patient experiences is fully realized in the new two-story, 57,000 square foot surgery center. The facility feels like home – warm, soft, comfortable, inviting, full of hope and promise. The surgery center greets patients and their families with a feeling of warmth and hope as soon as they enter the stunning lobby. Soft textures, warm wood and carpeting, a custom fireplace, and high-end finishes make the space feel like a luxury hotel lobby. This experience is extended throughout the center.
Patients get world-class treatment in a nurturing environment immersed in natural light. Each extended recovery room has stunning scenic views through floor to ceiling glass walls. There are windows in both post-anesthesia recovery rooms, and in the pre- and post-operation rooms. These high placement windows bring in natural light for improved patient and physician experiences, while walls and curtains deliberately provide patient privacy.
The new facility centralizes services and grows CARTI cancer treatment capacity by adding six operating rooms, two procedure rooms, 15 pre-op rooms, 12 post-anesthesia care bays, eight private extended recovery rooms, a centralized sterile processing department, a pharmacy, and flexible shell space for future growth, all in the same facility. Previously, accessing these services required patients to travel to a number of different facilities across the city and state. Preparation and recovery beds and post-anesthesia care unit beds allow for additional growth and efficiency for less critical, high-volume procedures. The fully equipped central sterile lab now provides dedicated service to the surgery center.
The sweeping low horizontal profile of the main building intentionally faces the main CARTI Cancer Center directly uphill and across the street, unifying existing campus architecture with the iconic new building. Patients and staff enjoy a picturesque panorama to the north while the east facing corridor provides scenic views of the outline of downtown Little Rock.
The building is situated on a very steep six-acre site which proved to be a challenge. Cromwell Civil Engineering Services adeptly increased the site elevation by between 16 to 20 feet with more than 60,000 cubic yards of fill. The effort nestles the facility at an optimal elevation to bring in needed natural light and to integrate the center seamlessly into the picturesque hillside.
The new facility elevates the entire experience for cancer patients, their families, and the physicians caring for them. There is a large healing garden that patients and staff can access easily and quickly. The center also includes many naturally lit open spaces for patient exploration and rejuvenation.
It also serves as a back up to the main campus central sterile facility. The new facility allows surgeons to schedule procedures locally, providing much needed efficiency for less acute outpatient cases.

